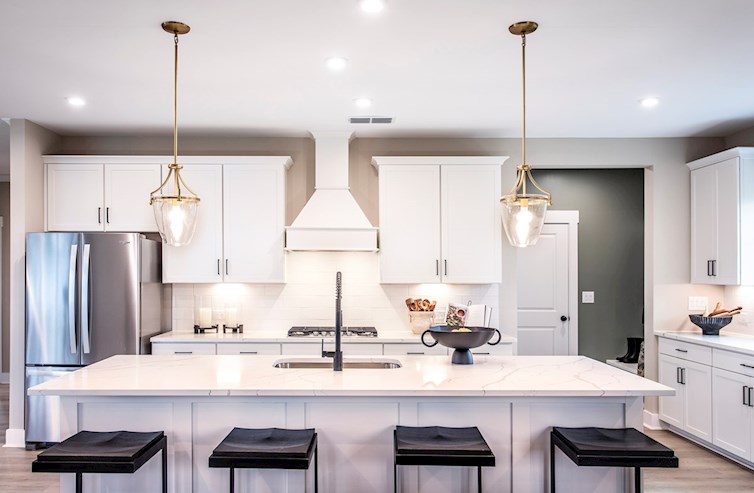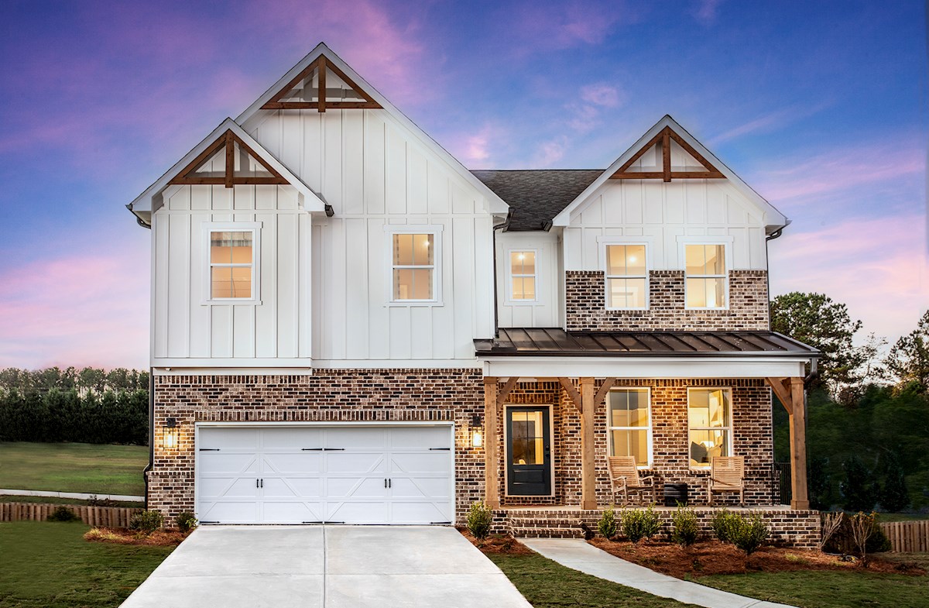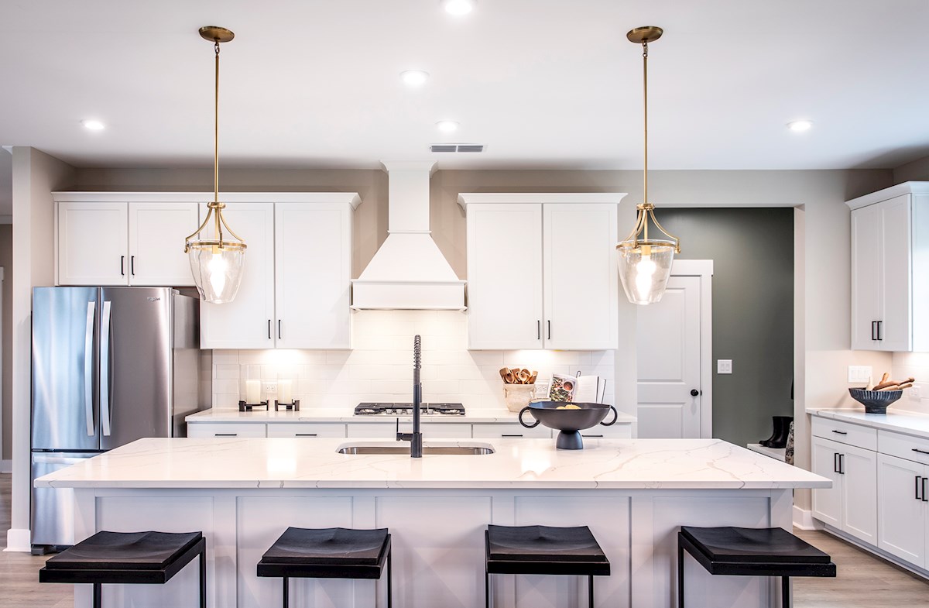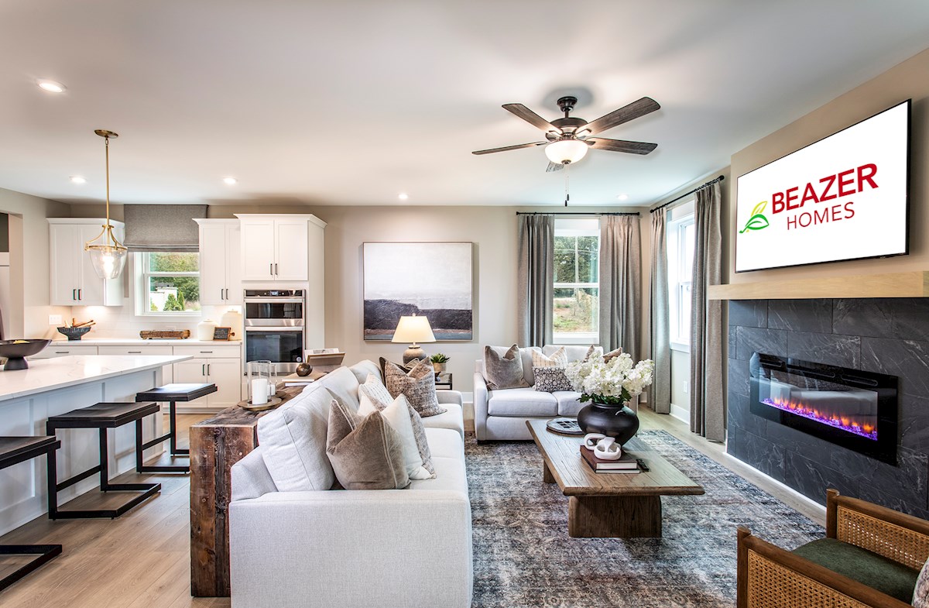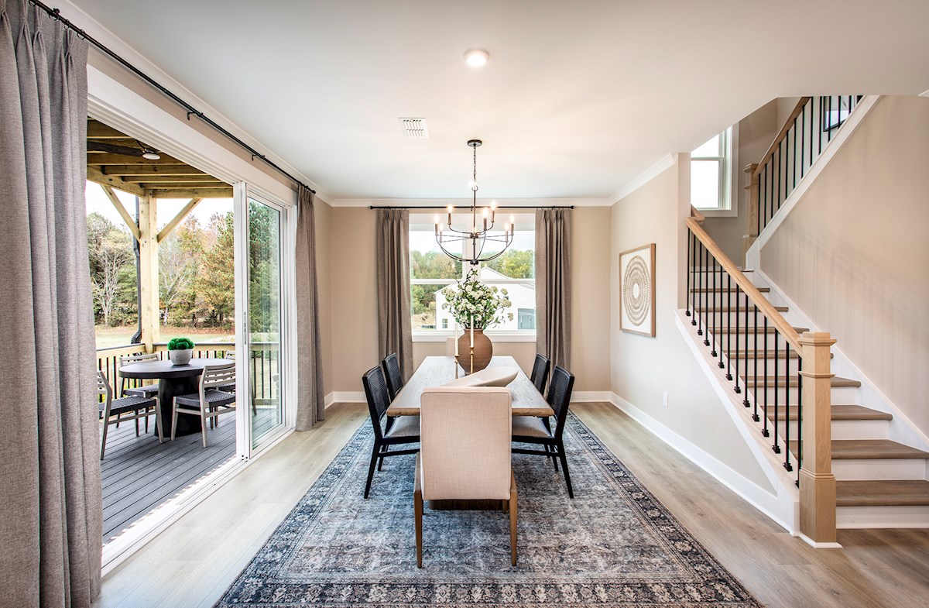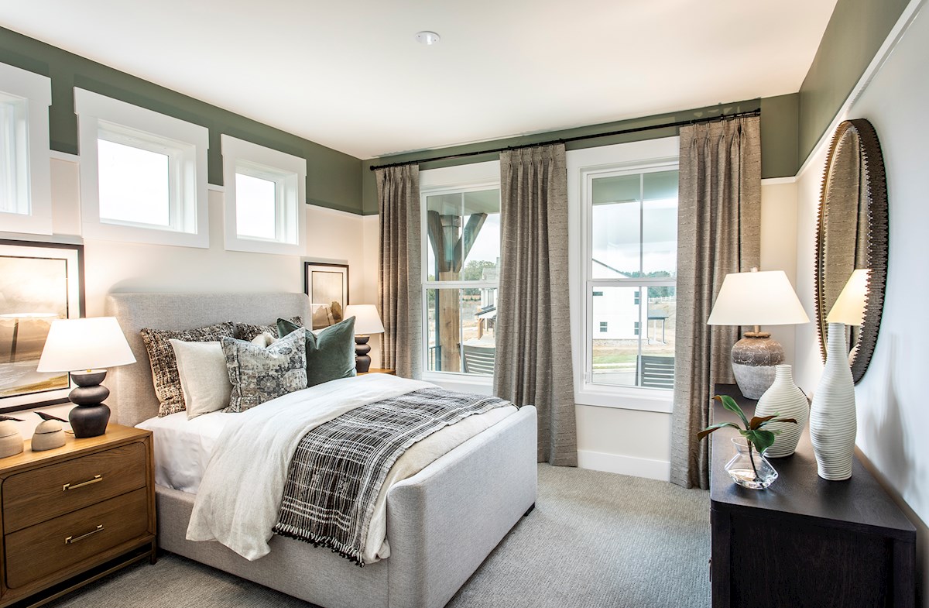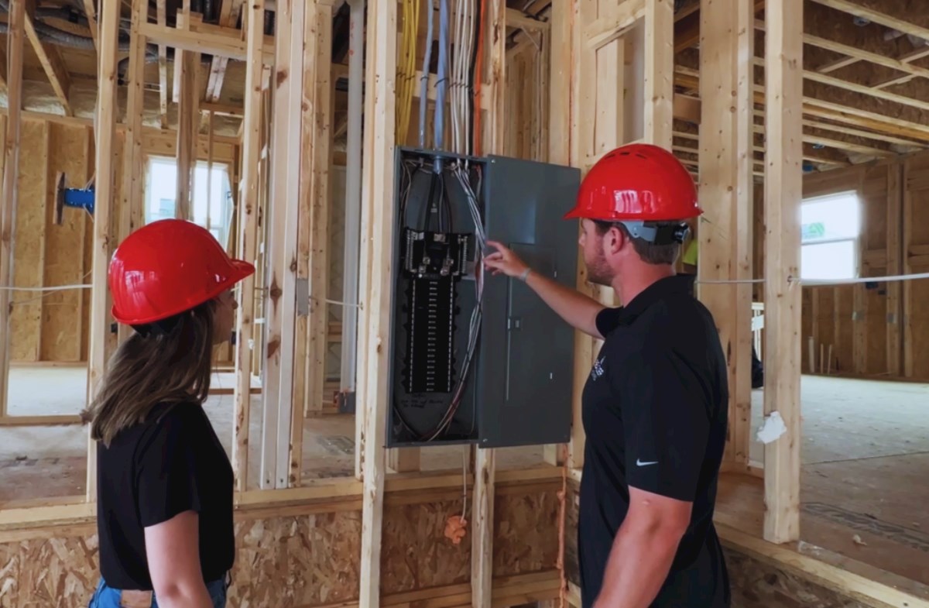
Atlanta - The Paddocks at Doc HughesBehind the Walls REALTOR® Construction Tour
Wed, Dec 4, 2024
1:00 PM - 3:00 PM
2024-12-04 13:00:00
2024-12-04 15:00:00
America/New_York
Behind the Walls REALTOR® Construction Tour
Behind the Walls Tour
2541 Doc Hughes Road Buford, GA 30519
Join us on Dec 4th for the opportunity to see behind our walls and hear from our team about how Beazer is changing the game with energy efficiency! At this training session, gain an inside look behind the Beazer-built walls to see what goes in to making a Zero Energy Ready Home™ that is certified by the Department of Energy.
Hear from our construction team about the building science Beazer is utilizing to make these homes more efficient than most on the market today.
Experience homes at different stages to gain a well-rounded understanding of Beazer's new energy efficient initiatives. And get some awesome new social content featuring you in a hardhat showing your clients what's behind their drywall!
This is an exclusive event that requires closed-toed shoes. With limited RSVP slots available, make sure you sign up quickly—you don't want to miss out.
The itinerary will be as follows:
12:30 - Check in and enjoy hot cocoa, coffee and pastries
1:00 - Presentation at the Model home will commence
2:00 - With a provided hard hat, tour some of the under construction homes to gain further insights
Legal Disclaimer
Atlanta - The Paddocks at Doc Hughes
Behind the Walls REALTOR® Construction Tour
Behind the Walls REALTOR® Construction Tour
Wed, Dec 4, 2024
1:00 PM - 3:00 PM
2024-12-04 13:00:00
2024-12-04 15:00:00
America/New_York
Behind the Walls REALTOR® Construction Tour
Behind the Walls Tour
2541 Doc Hughes Road Buford, GA 30519
Join us on Dec 4th for the opportunity to see behind our walls and hear from our team about how Beazer is changing the game with energy efficiency! At this training session, gain an inside look behind the Beazer-built walls to see what goes in to making a Zero Energy Ready Home™ that is certified by the Department of Energy.
Hear from our construction team about the building science Beazer is utilizing to make these homes more efficient than most on the market today.
Experience homes at different stages to gain a well-rounded understanding of Beazer's new energy efficient initiatives. And get some awesome new social content featuring you in a hardhat showing your clients what's behind their drywall!
This is an exclusive event that requires closed-toed shoes. With limited RSVP slots available, make sure you sign up quickly—you don't want to miss out.
The itinerary will be as follows:
12:30 - Check in and enjoy hot cocoa, coffee and pastries
1:00 - Presentation at the Model home will commence
2:00 - With a provided hard hat, tour some of the under construction homes to gain further insights
Legal Disclaimer
Explore TheCOMMUNITY
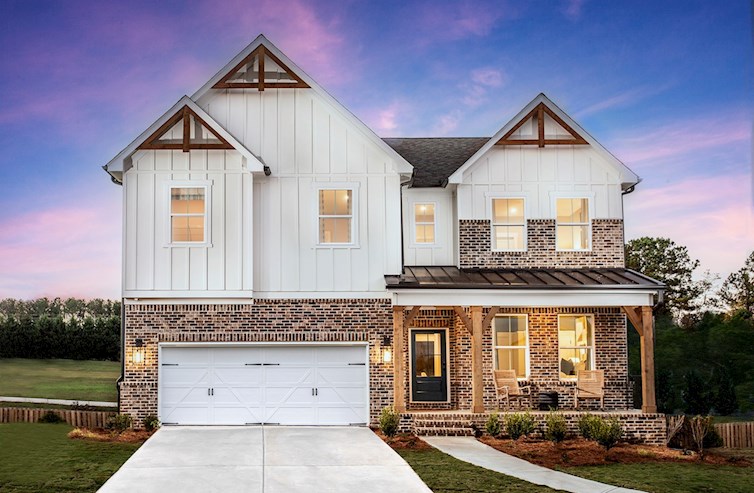
The Paddocks at Doc Hughes
Single Family Homes
- Buford, GA
- From $610s
- 3 - 5 Bed | 2.5 - 4.5 Bath
- 3 - 5 Bedrooms
- 2.5 - 4.5 Bathrooms
- 2,637 - 3,313 Sq. Ft.
More Information Coming Soon
Get Updates
More information on pricing, plans, amenities and launch dates, coming soon. Join the VIP list to stay up to date!
Get Updates
More information on pricing, plans, amenities and launch dates, coming soon. Join the VIP list to stay up to date!
0 of 0
Explore theCommunity
The Paddocks at Doc Hughes
Single Family Homes
- Buford, GA
- From $610s
- 3 - 5 Bedrooms
- 2.5 - 4.5 Bathrooms
- 2,637 - 3,313 Sq. Ft.
More Information Coming Soon
-
1/12Riverside Farmhouse Exterior
-
2/12Riverside Kitchen
-
3/12Riverside Great Room
-
4/12Riverside Dining Room
-
5/12Riverside Secondary Bedroom
-
6/12Riverside Loft
-
7/12Riverside Primary Bedroom
-
8/12Riverside Primary Bath
-
9/12Riverside Secondary Bedroom
-
10/12Riverside Secondary Bedroom
-
11/12Riverside Secondary Bedroom
-
12/12Riverside Rear Exterior
