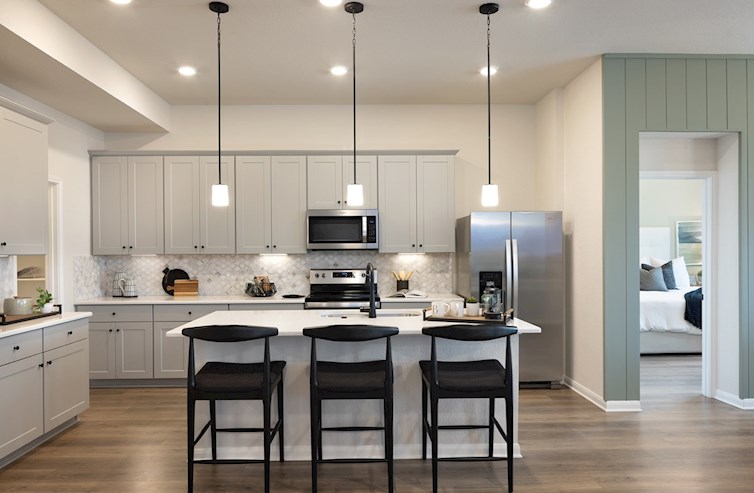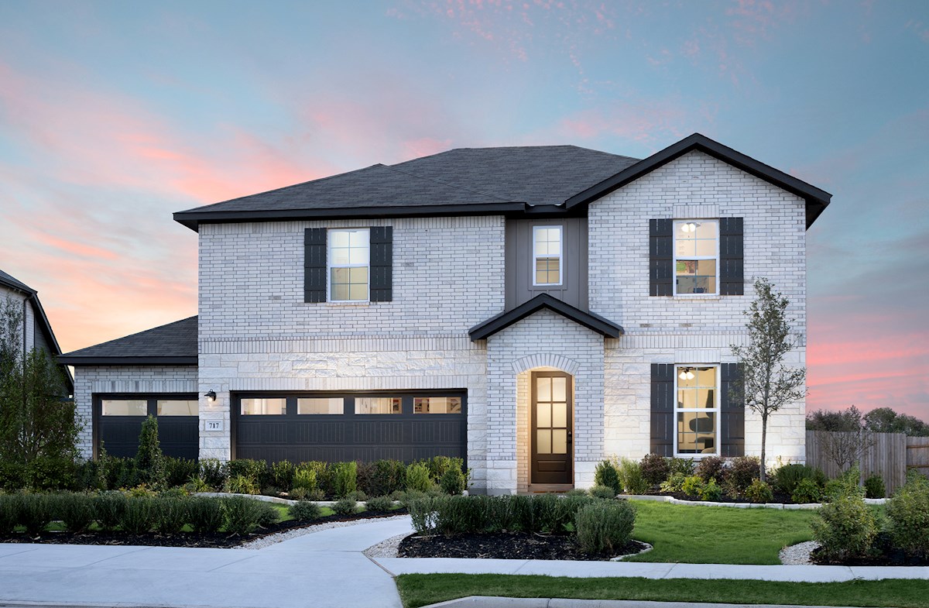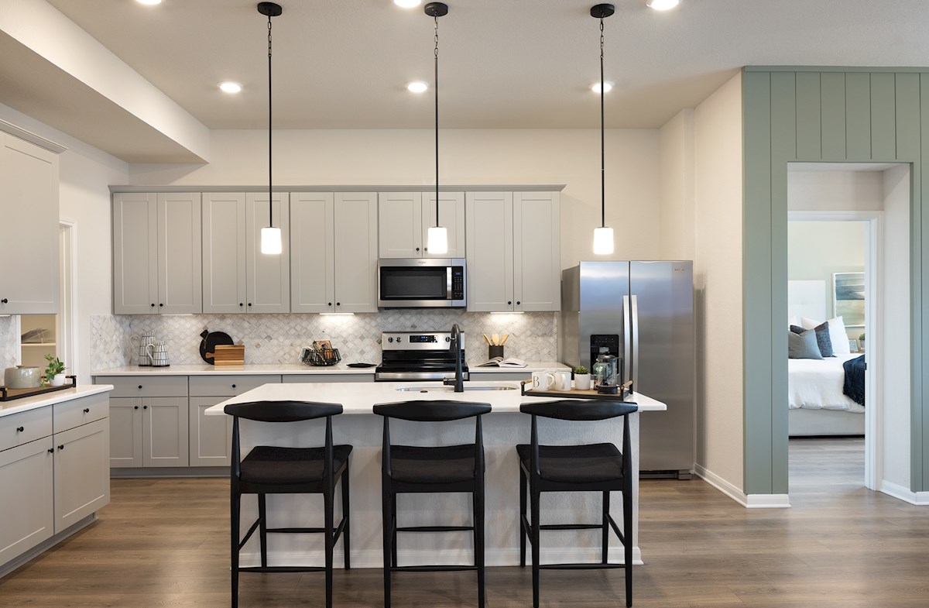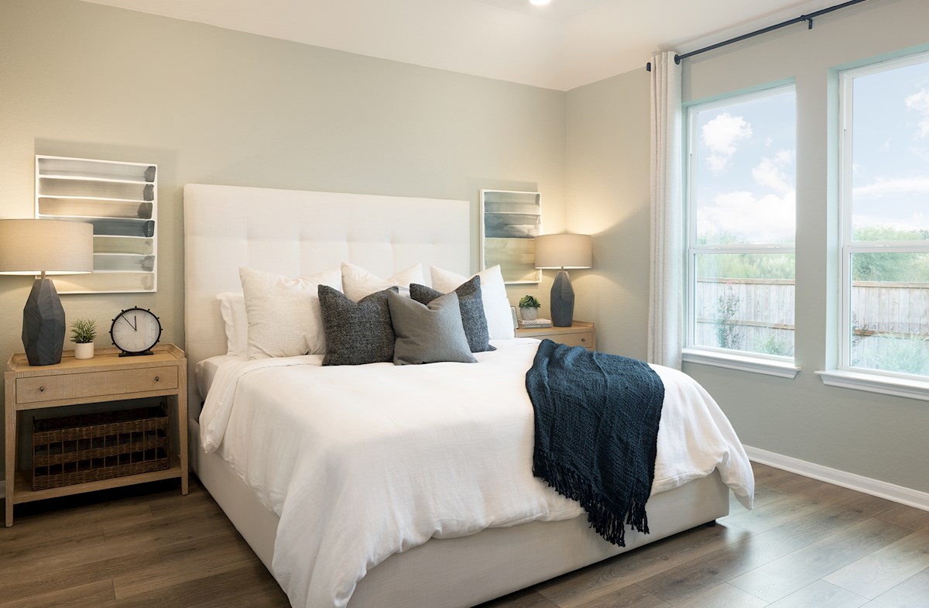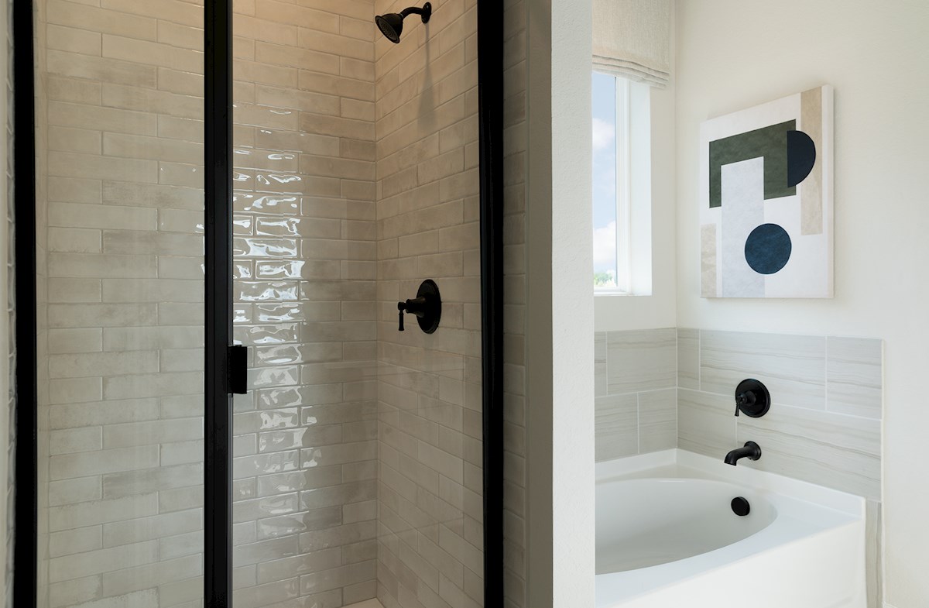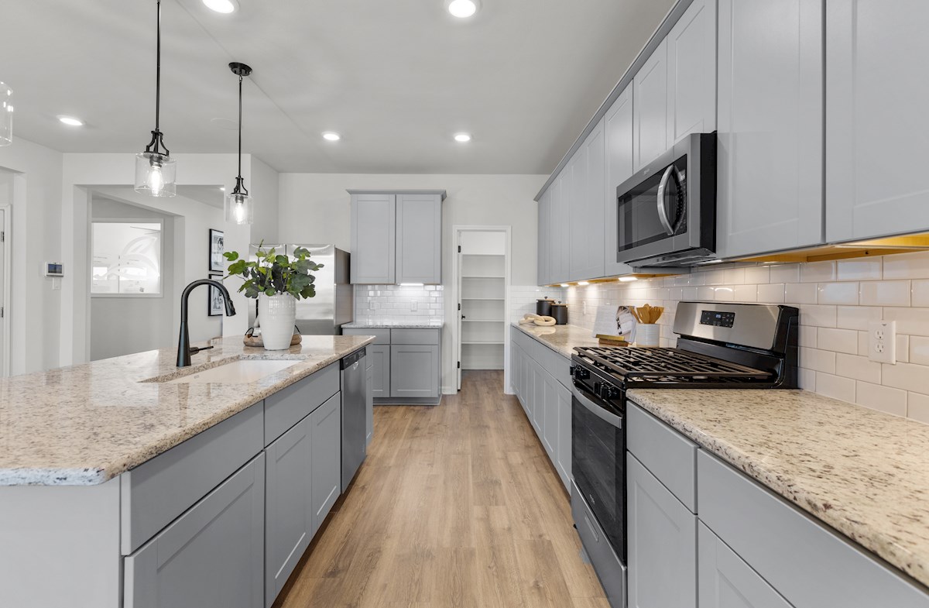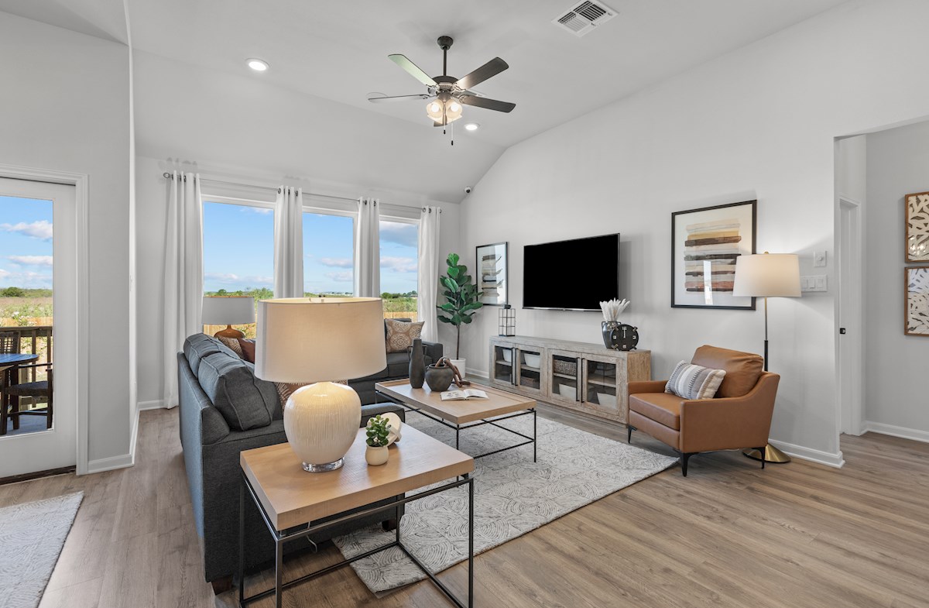
San Antonio - Venado CrossingRealtor Event
We're excited to invite you to a special lunch celebrating the launch of the next phase at Venado Crossing. Join us for great food, fresh insights, and a first look at what’s ahead - plus complimentary headshots & prizes! We’d love to have you there!
Legal DisclaimerRealtor Event
We're excited to invite you to a special lunch celebrating the launch of the next phase at Venado Crossing. Join us for great food, fresh insights, and a first look at what’s ahead - plus complimentary headshots & prizes! We’d love to have you there!
Legal DisclaimerExplore TheCOMMUNITY
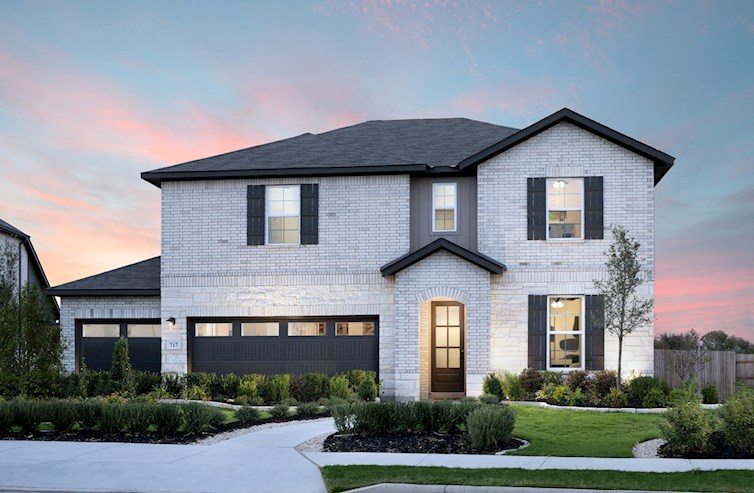
Venado Crossing
Single Family Homes
- Cibolo, TX
- From $400s
- 3 - 5 Bed | 2 - 3.5 Bath
- 3 - 5 Bedrooms
- 2 - 3.5 Bathrooms
- 1,865 - 3,055 Sq. Ft.
More Information Coming Soon
Get Updates
More information on pricing, plans, amenities and launch dates, coming soon. Join the VIP list to stay up to date!
Get Updates
More information on pricing, plans, amenities and launch dates, coming soon. Join the VIP list to stay up to date!
Explore theCommunity
Venado Crossing
Single Family Homes
- Cibolo, TX
- From $400s
- 3 - 5 Bedrooms
- 2 - 3.5 Bathrooms
- 1,865 - 3,055 Sq. Ft.
More Information Coming Soon
-
1/10Rainier Farmhouse A Exterior
-
2/10Rainier Kitchen
-
3/10Rainier Primary Bedroom
-
4/10Rainier Primary Bathroom
-
5/10Cascade Kitchen
-
6/10Cascade Living Room
-
7/10Cascade Study
-
8/10Berkshire Great Room
-
9/10Berkshire Loft
-
10/10Brooks Traditional A Exterior
