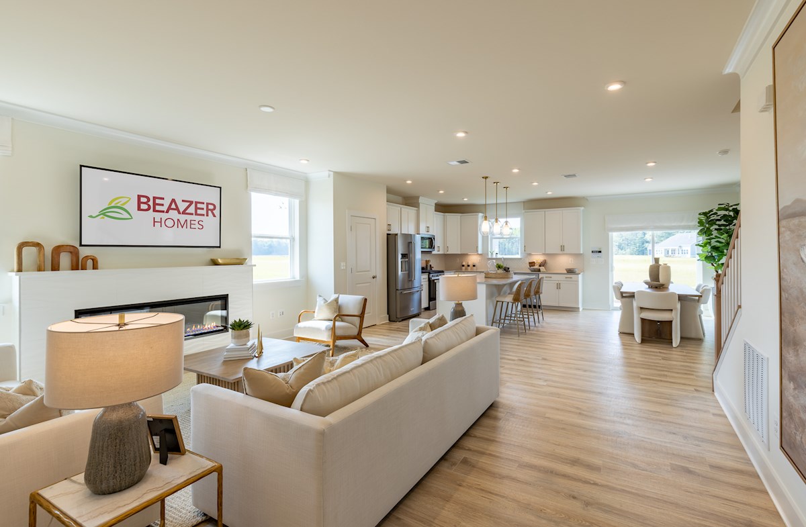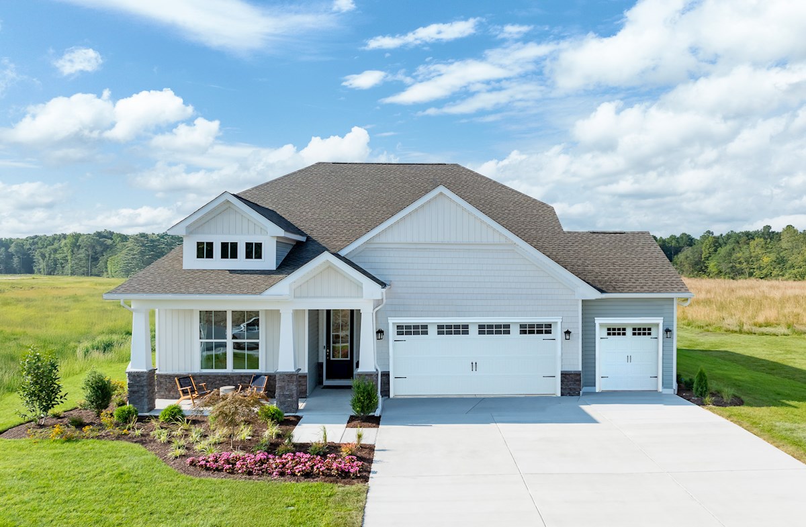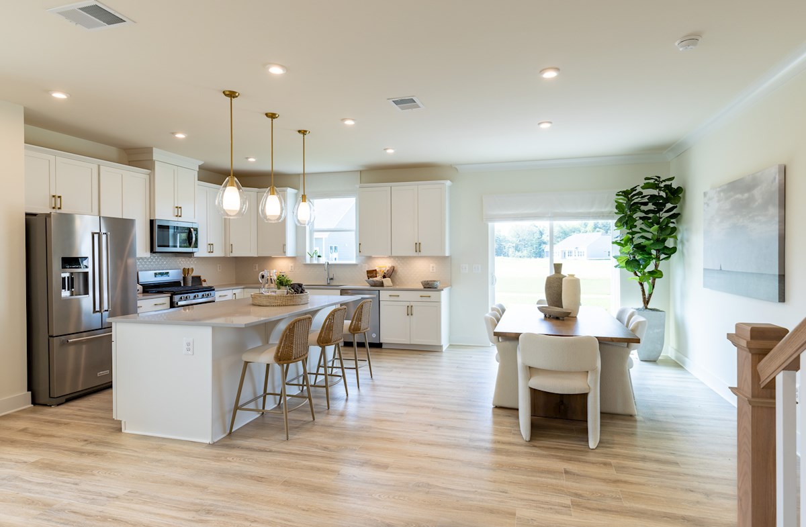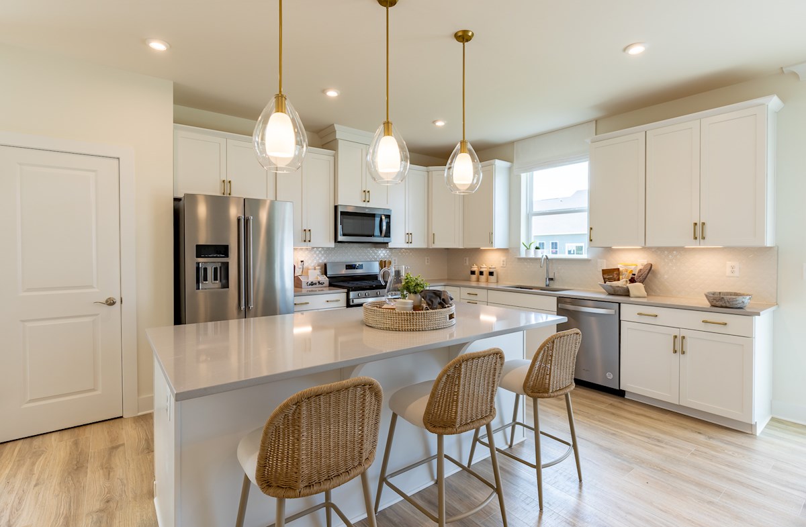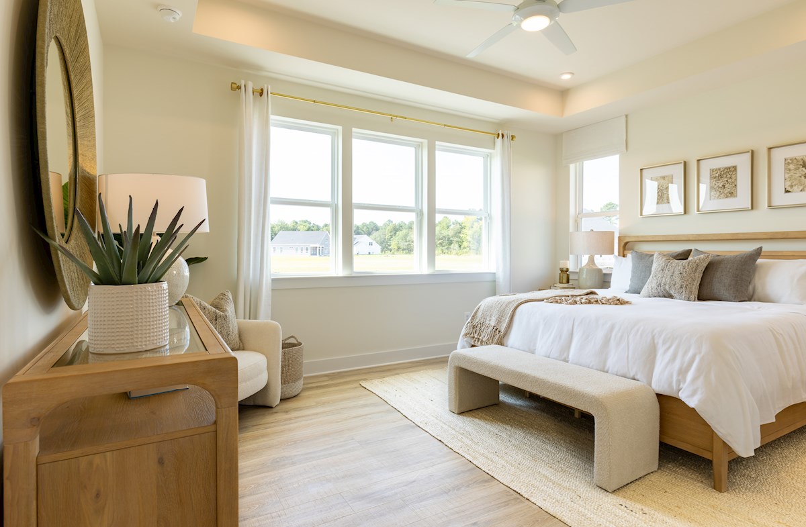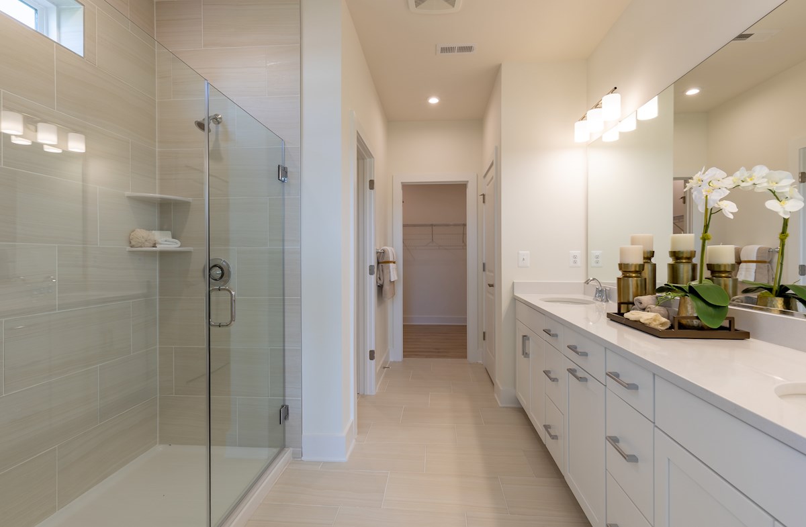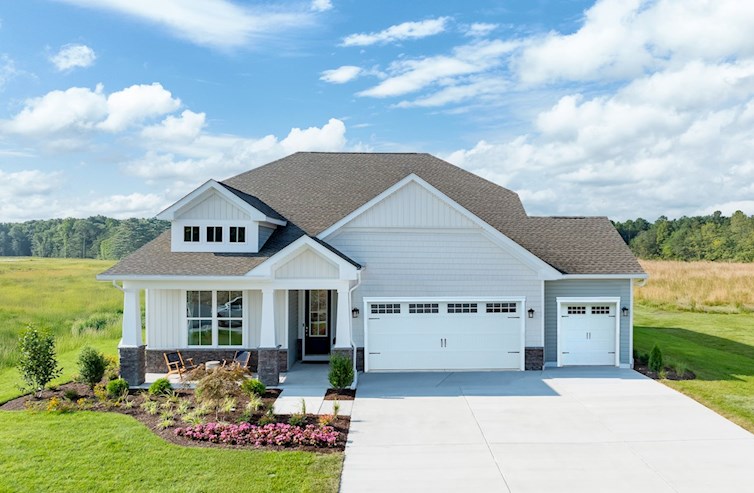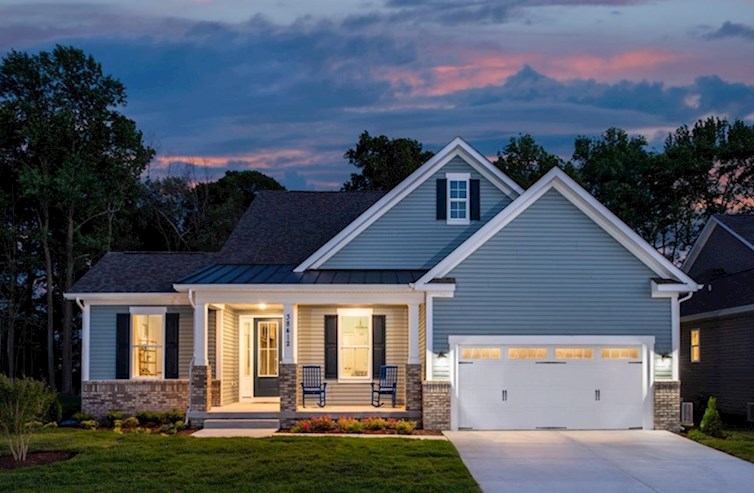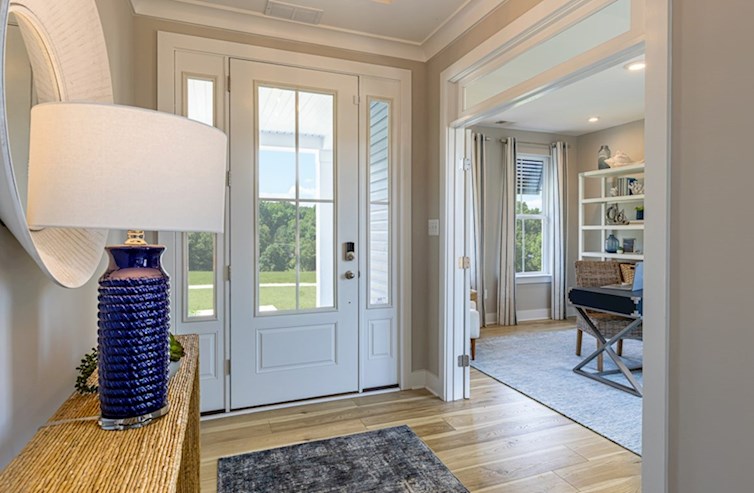-
1/13
-
2/13Tyndall Arts & Crafts L Exterior
-
3/13Tyndall Kitchen and Breakfast Area
-
4/13Tyndall Kitchen
-
5/13Tyndall Primary Suite
-
6/13Tyndall Primary Bath
-
7/13Tyndall Loft
-
8/13Newport Kitchen
-
9/13Newport Great Room
-
10/13Newport Loft
-
11/13Community Pool and Pickleball Court
-
12/13Pickleball Court
-
13/13Rehoboth Beach
Legal Disclaimer
The home pictured is intended to illustrate a representative home in the community, but may not depict the lowest advertised priced home. The advertised price may not include lot premiums, upgrades and/or options. All home options are subject to availability and site conditions. Beazer reserves the right to change plans, specifications, and pricing without notice in its sole discretion. Square footages are approximate. Exterior elevation finishes are subject to change without prior notice and may vary by plan and/or community. Interior design, features, decorator items, and landscape are not included. All renderings, color schemes, floor plans, maps, and displays are artists’ conceptions and are not intended to be an actual depiction of the home or its surroundings. A home’s purchase agreement will contain additional information, features, disclosures, and disclaimers. Please see New Home Counselor for individual home pricing and complete details. No Security Provided: If gate(s) and gatehouse(s) are located in the Community, they are not designed or intended to serve as a security system. Seller makes no representation, express or implied, concerning the operation, use, hours, method of operation, maintenance or any other decisions concerning the gate(s) and gatehouse(s) or the safety and security of the Home and the Community in which it is located. Buyer acknowledges that any access gate(s) may be left open for extended periods of time for the convenience of Seller and Seller’s subcontractors during construction of the Home and other homes in the Community. Buyer is aware that gates may not be routinely left in a closed position until such time as most construction within the Community has been completed. Buyer acknowledges that crime exists in every neighborhood and that Seller and Seller’s agents have made no representations regarding crime or security, that Seller is not a provider of security and that if Buyer is concerned about crime or security, Buyer should consult a security expert.
The utility cost shown is based on a particular home plan within each community as designed (not as built), using RESNET-approved software, RESNET-determined inputs and certain assumed conditions. The actual as-built utility cost on any individual Beazer home will be calculated by a RESNET-certified independent energy evaluator based on an on-site inspection and may vary from the as-designed rating shown on the advertisement depending on factors such as changes made to the applicable home plan, different appliances or features, and variation in the location and/or manner in which the home is built. Beazer does not warrant or guarantee any particular level of energy use costs or savings will be achieved. Actual energy utility costs will depend on numerous factors, including but not limited to personal utility usage, rates, fees and charges of local energy providers, individual home features, household size, and local climate conditions. The estimated utility cost shown is generated from RESNET-approved software using assumptions about annual energy use solely from the standard systems, appliances and features included with the relevant home plan, as well as average local energy utility rates available at the time the estimate is calculated. Where gas utilities are not available, energy utility costs in those areas will reflect only electrical utilities. Because numerous factors and inputs may affect monthly energy bill costs, buyers should not rely solely or substantially on the estimated monthly energy bill costs shown on this advertisement in making a decision to purchase any Beazer home. Beazer has no affiliation with RESNET or any other provider mentioned above, all of whom are third parties.
*When you shop and compare, you know you're getting the lowest rates and fees available. Lender competition leads to less money out of pocket at closing and lower payments every month. The Consumer Financial Protection Bureau (CFPB) found in their 2015 Consumer Mortgage Experience Survey that shopping for a mortgage saves consumers an average of .5% on their interest rate. Using this information, the difference between a 5% and a 4.5% interest rate on a new home that costs $315,000 (with a $15,000 down payment and a financed amount of $300,000) is a Principal & Interest savings of roughly $90 per month. Over a typical 30-year amortized mortgage, $90 per month adds up to $32,400 in savings over the life of the loan. To read more from the CFPB, please visit https://mortgagechoice.beazer.com/
OVERVIEW
With only 1 home remaining, Wetherby offers charming single-family homes in Millsboro that deliver small-town warmth near the Delaware beaches. Amenities include a pool, pickleball court, and more!
Wetherby
Community Features & Amenities
- Quick move-in home available
- Low HOA community dues
- Short drive to the Rehoboth boardwalk & beaches
- Day trip to the Nassau Valley Vineyards

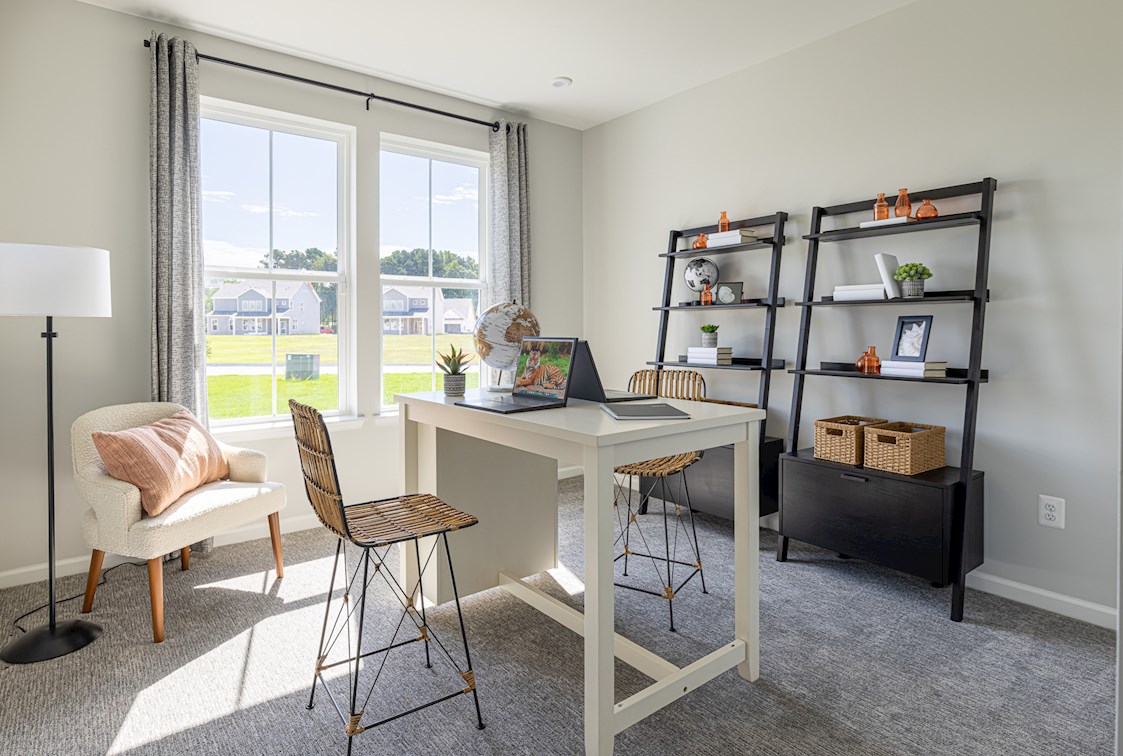
Community Details
Learn more about Wetherby, the community layout and the Homeowner's Association
Thanks for your interest in Wetherby!
The community layout and Homeowners' Association details for Wetherby have been emailed to you to download.
If you would like to learn more about this community, visit a local sales center to speak with a New Home Counselor. We look forward to meeting you!
Explore The Neighborhood
Legal Disclaimer
The home pictured is intended to illustrate a representative home in the community, but may not depict the lowest advertised priced home. The advertised price may not include lot premiums, upgrades and/or options. All home options are subject to availability and site conditions. Beazer reserves the right to change plans, specifications, and pricing without notice in its sole discretion. Square footages are approximate. Exterior elevation finishes are subject to change without prior notice and may vary by plan and/or community. Interior design, features, decorator items, and landscape are not included. All renderings, color schemes, floor plans, maps, and displays are artists’ conceptions and are not intended to be an actual depiction of the home or its surroundings. A home’s purchase agreement will contain additional information, features, disclosures, and disclaimers. Please see New Home Counselor for individual home pricing and complete details. No Security Provided: If gate(s) and gatehouse(s) are located in the Community, they are not designed or intended to serve as a security system. Seller makes no representation, express or implied, concerning the operation, use, hours, method of operation, maintenance or any other decisions concerning the gate(s) and gatehouse(s) or the safety and security of the Home and the Community in which it is located. Buyer acknowledges that any access gate(s) may be left open for extended periods of time for the convenience of Seller and Seller’s subcontractors during construction of the Home and other homes in the Community. Buyer is aware that gates may not be routinely left in a closed position until such time as most construction within the Community has been completed. Buyer acknowledges that crime exists in every neighborhood and that Seller and Seller’s agents have made no representations regarding crime or security, that Seller is not a provider of security and that if Buyer is concerned about crime or security, Buyer should consult a security expert.
The utility cost shown is based on a particular home plan within each community as designed (not as built), using RESNET-approved software, RESNET-determined inputs and certain assumed conditions. The actual as-built utility cost on any individual Beazer home will be calculated by a RESNET-certified independent energy evaluator based on an on-site inspection and may vary from the as-designed rating shown on the advertisement depending on factors such as changes made to the applicable home plan, different appliances or features, and variation in the location and/or manner in which the home is built. Beazer does not warrant or guarantee any particular level of energy use costs or savings will be achieved. Actual energy utility costs will depend on numerous factors, including but not limited to personal utility usage, rates, fees and charges of local energy providers, individual home features, household size, and local climate conditions. The estimated utility cost shown is generated from RESNET-approved software using assumptions about annual energy use solely from the standard systems, appliances and features included with the relevant home plan, as well as average local energy utility rates available at the time the estimate is calculated. Where gas utilities are not available, energy utility costs in those areas will reflect only electrical utilities. Because numerous factors and inputs may affect monthly energy bill costs, buyers should not rely solely or substantially on the estimated monthly energy bill costs shown on this advertisement in making a decision to purchase any Beazer home. Beazer has no affiliation with RESNET or any other provider mentioned above, all of whom are third parties.
*When you shop and compare, you know you're getting the lowest rates and fees available. Lender competition leads to less money out of pocket at closing and lower payments every month. The Consumer Financial Protection Bureau (CFPB) found in their 2015 Consumer Mortgage Experience Survey that shopping for a mortgage saves consumers an average of .5% on their interest rate. Using this information, the difference between a 5% and a 4.5% interest rate on a new home that costs $315,000 (with a $15,000 down payment and a financed amount of $300,000) is a Principal & Interest savings of roughly $90 per month. Over a typical 30-year amortized mortgage, $90 per month adds up to $32,400 in savings over the life of the loan. To read more from the CFPB, please visit https://mortgagechoice.beazer.com/
CommunityFeatures & Amenities
Features & Amenities
- Quick move-in home available
- Low HOA community dues
- Short drive to the Rehoboth boardwalk & beaches
- Day trip to the Nassau Valley Vineyards

Community Details
Learn more about Wetherby, the community layout and the Homeowner's Association
Thanks for your interest in Wetherby!
The community layout and Homeowners' Association details for Wetherby have been emailed to you to download.
If you would like to learn more about this community, visit a local sales center to speak with a New Home Counselor. We look forward to meeting you!

Learn MoreAbout The Area
6.6 miles
Ratings provided by GreatSchools.org
8.5 miles
8.7 miles
7.8 miles
8.4 miles
8.1 miles
12.9 miles
12.9 miles
10.1 miles
9.0 miles
9.2 miles
12.2 miles
9.4 miles
9.7 miles
3.1 miles
9.6 miles
10.3 miles
9.4 miles
AvailableSingle Family Homes
Dirickson
$474,990
24763 MICHAEL ISLER AV
MLS# DESU2075218
- Single Family Home
- Wetherby
- 3 Bedrooms
- 2 Bathrooms
- 2,328 Sq. Ft.
- $149 Avg. Monthly Energy Cost
-
Available
Now
Homesite #0079
Ready to see this community for yourself?
Schedule TourDiscover TheBEAZER DIFFERENCE

We’ve simplified the lender search by identifying a handful of "Choice Lenders" who must meet our high standards in order to compete for your business. With competing offers to compare, you’ll save thousands* over the life of your loan.

Every Beazer home is designed to be high quality with long-lasting value. You expect the best and we deliver it. But what you might not expect is our commitment to ensure your home’s performance exceeds energy code requirements so you can enjoy a better, healthier life in your home for years to come. That’s a welcome surprise you’ll only get with Beazer.
With our signature Choice Plans, your choice of best-in-class floorplan configurations is included in the base price of your new home. So you can add your personal touch without additional costs.
Read RecentCUSTOMER REVIEWS
More Reviews-
Michael B.Millsboro, DE | March 2025
Elizabeth was very well informed and professional
Overall Satisfaction:5 stars



 Overall Satisfaction
Overall Satisfaction -
Edithe M.Millsboro, DE | August 2025
My experience with the Beazer Team, especially with Shawn as the project manager and all the other key players, Tiffany, Ellie, and Eric, has been wonderful. They are all patient, and they respond quickly to any concerns or questions I have. I truly appreciate their support.
Overall Satisfaction:5 stars



 Overall Satisfaction
Overall Satisfaction -
Rony F.Millsboro, DE | August 2025
The construction process was well-organized and transparent, which gave me confidence every step of the way. I appreciated the regular updates and clear communication from the team throughout the entire build.
Overall Satisfaction:5 stars



 Overall Satisfaction
Overall Satisfaction
Call or VisitFor More Information
-
Wetherby24533 Robert Andrew Drive
Millsboro, DE 19966
(302) 842-8814Selling from Chase Oaks22008 Heartwood Circle
Lewes, DE 19958
(302) 503-5664
Visit Us
Wetherby
Millsboro, DE 19966
(302) 842-8814
Lewes, DE 19958
(302) 503-5664
-
Rehoboth Beach
Number Step Mileage 1. Start on DE-1A/Rd. 15/Rehoboth Ave 0.0 mi 2. Turn right onto DE-1A/Rd. 15/Rehoboth Ave 0.5 mi 3. Keep left to continue on Rd. 15/Rehoboth Ave Ext 0.3 mi 4. Slight right onto DE-1 n 1.9 mi 5. Use the left 2 lanes to turn left onto DE-1D/DE-24 W 4.8 mi 6. Continue straight to stay on DE-24 W 0.7 mi 7. Turn right onto Rd. 48/Hollymount Rd. 2.7 mi 8. Turn left onto Rd. 302/Phillips Branch Rd. 2.7 mi 9. Follow signs for Wetherby community 0.0 mi -
Dewey Beach
Number Step Mileage 1. Start on DE-1 N- toward Dagsworthy St. 4.2 mi 2. Use the left 2 lanes to turn left onto DE-1D/DE-24 W 4.8 mi 3. Continue straight to stay on DE-24 W 0.7 mi 4. Turn right onto Rd. 48/Hollymount Rd. 0.6 mi 5. Turn left onto Rd. 302/Phillips Branch Rd. 2.7 mi 6. Follow signs for Wetherby community 0.0 mi -
Bethany Beach
Number Step Mileage 1. Start on DE-1 S 0.0 mi 2. Take a slight right toward Garfield Pkwy 0.0 mi 3. Slight right onto Garfield Pkwy 11.0 mi 4. Turn right onto Iron Branch Rd. 4.0 mi 5. Turn right onto DE-24 E/Main St. 0.7 mi 6. Continue straight to stay on DE-24 E 0.3 mi 7. Turn left onto Hollyville Rd. 4.2 mi 8. Turn right onto Rd. 302/Harmons Hill Rd. 0.7 mi 9. Follow signs for Wetherby community 0.0 mi
Wetherby
Millsboro, DE 19966
(302) 842-8814
Lewes, DE 19958
(302) 503-5664
Get MoreInformation
Please fill out the form below and we will respond to your request as soon as possible. You will also receive emails regarding incentives, events, and more.
Discover TheBEAZER DIFFERENCE

Wetherby
Community Features & Amenities
- Quick move-in home available
- Low HOA community dues
- Short drive to the Rehoboth boardwalk & beaches
- Day trip to the Nassau Valley Vineyards
Visit Us
Lewes, DE 19958
(302) 503-5664
Visit Us
Wetherby
24533 Robert Andrew Drive
Millsboro, DE 19966
Visit Us
Visit Us
Directions
Wetherby
24533 Robert Andrew Drive
Millsboro, DE 19966
| Number | Step | Mileage |
|---|---|---|
| 1. | Start on DE-1A/Rd. 15/Rehoboth Ave | 0.0 mi |
| 2. | Turn right onto DE-1A/Rd. 15/Rehoboth Ave | 0.5 mi |
| 3. | Keep left to continue on Rd. 15/Rehoboth Ave Ext | 0.3 mi |
| 4. | Slight right onto DE-1 n | 1.9 mi |
| 5. | Use the left 2 lanes to turn left onto DE-1D/DE-24 W | 4.8 mi |
| 6. | Continue straight to stay on DE-24 W | 0.7 mi |
| 7. | Turn right onto Rd. 48/Hollymount Rd. | 2.7 mi |
| 8. | Turn left onto Rd. 302/Phillips Branch Rd. | 2.7 mi |
| 9. | Follow signs for Wetherby community | 0.0 mi |
| Number | Step | Mileage |
|---|---|---|
| 1. | Start on DE-1 N- toward Dagsworthy St. | 4.2 mi |
| 2. | Use the left 2 lanes to turn left onto DE-1D/DE-24 W | 4.8 mi |
| 3. | Continue straight to stay on DE-24 W | 0.7 mi |
| 4. | Turn right onto Rd. 48/Hollymount Rd. | 0.6 mi |
| 5. | Turn left onto Rd. 302/Phillips Branch Rd. | 2.7 mi |
| 6. | Follow signs for Wetherby community | 0.0 mi |
| Number | Step | Mileage |
|---|---|---|
| 1. | Start on DE-1 S | 0.0 mi |
| 2. | Take a slight right toward Garfield Pkwy | 0.0 mi |
| 3. | Slight right onto Garfield Pkwy | 11.0 mi |
| 4. | Turn right onto Iron Branch Rd. | 4.0 mi |
| 5. | Turn right onto DE-24 E/Main St. | 0.7 mi |
| 6. | Continue straight to stay on DE-24 E | 0.3 mi |
| 7. | Turn left onto Hollyville Rd. | 4.2 mi |
| 8. | Turn right onto Rd. 302/Harmons Hill Rd. | 0.7 mi |
| 9. | Follow signs for Wetherby community | 0.0 mi |
Schedule Tour
Wetherby
Select a Tour Type
appointment with a New Home Counselor
time
Select a Series
Select a Series
Select Your New Home Counselor
Schedule Tour
Wetherby
Select a Tour Type
appointment with a New Home Counselor
time
Select a Series
Select a Series
Select Your New Home Counselor
Beazer Energy Series

READY homes with Solar are certified by the U.S. Department of Energy as a DOE Zero Energy Ready Home™. These homes are so energy efficient, most, if not all, of the annual energy consumption of the home is offset by solar.
