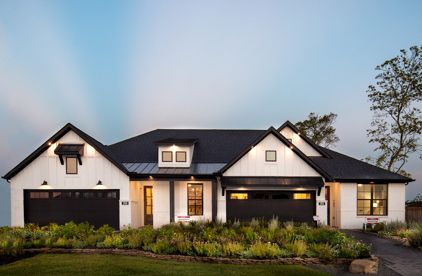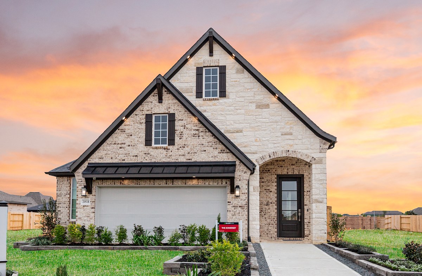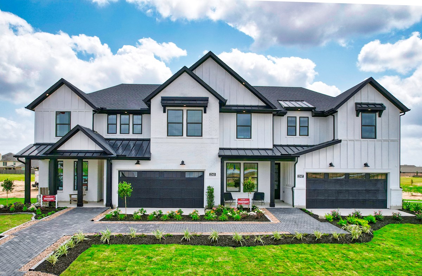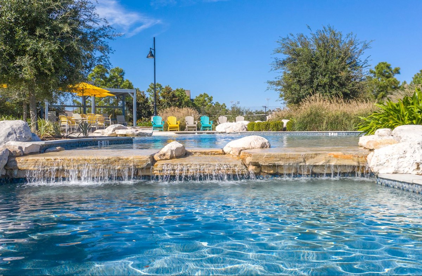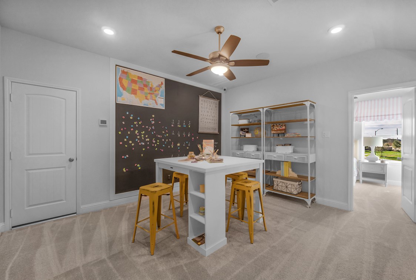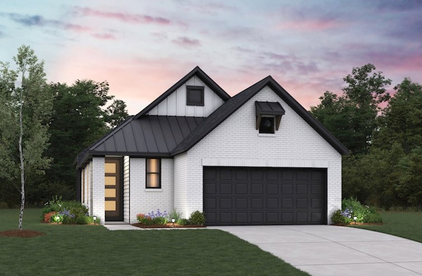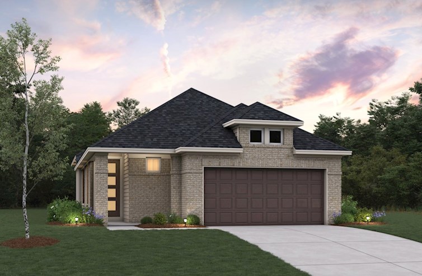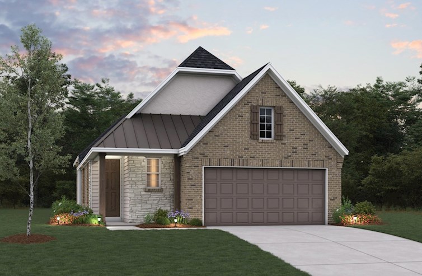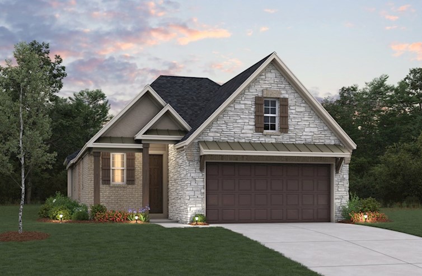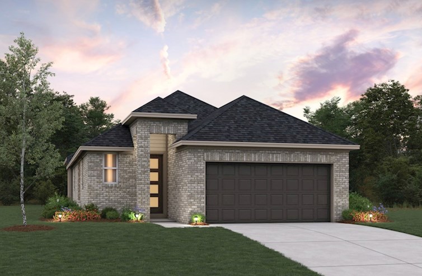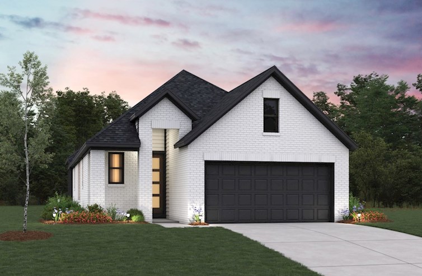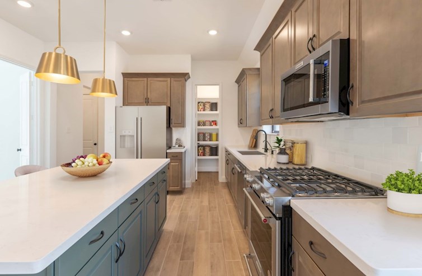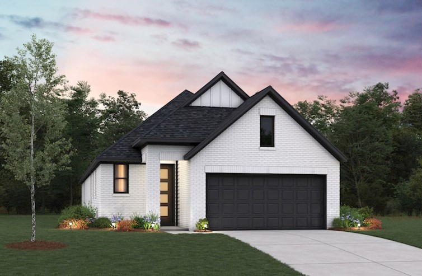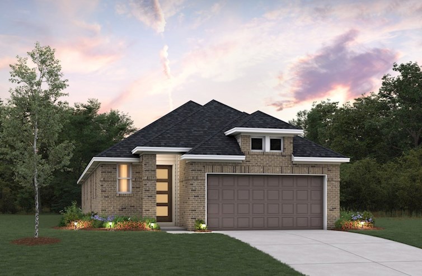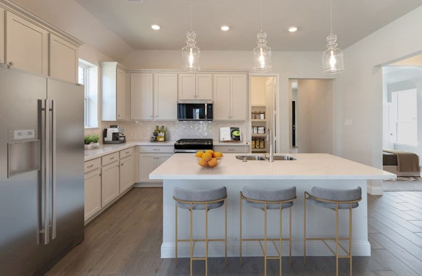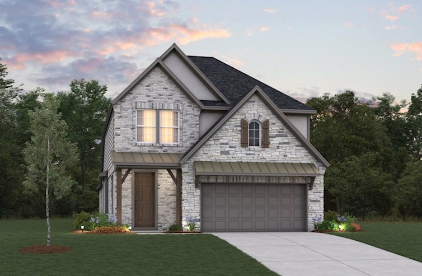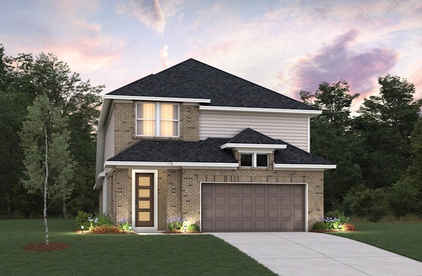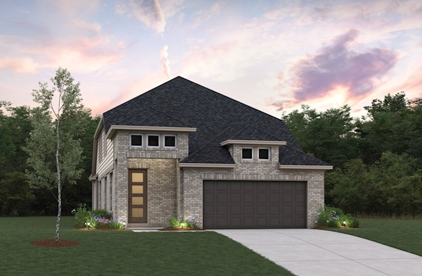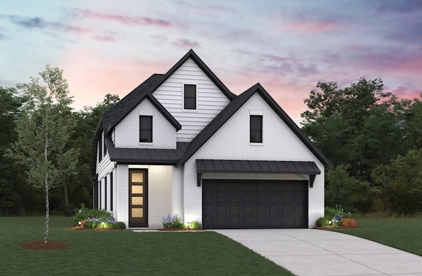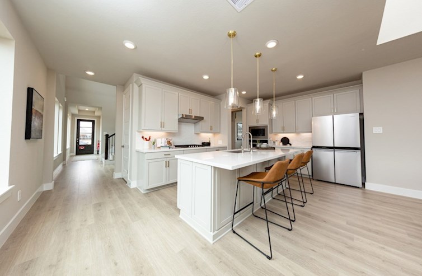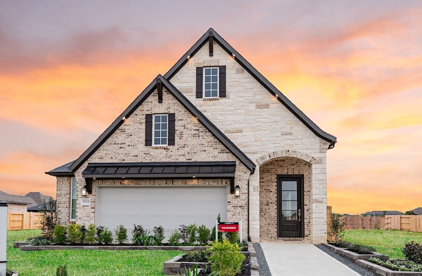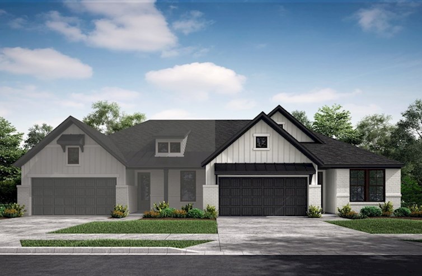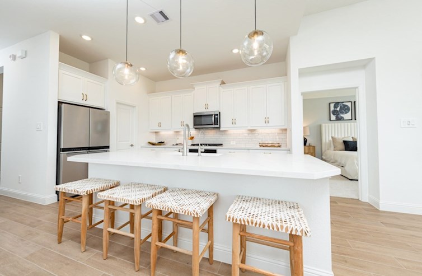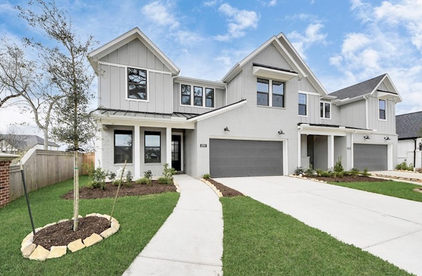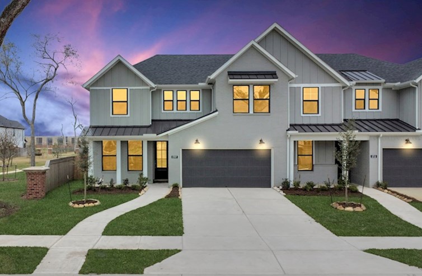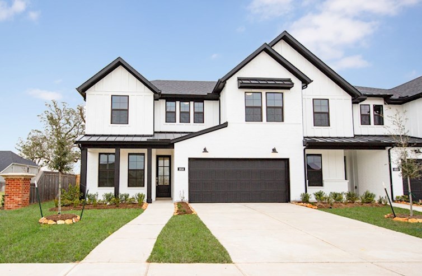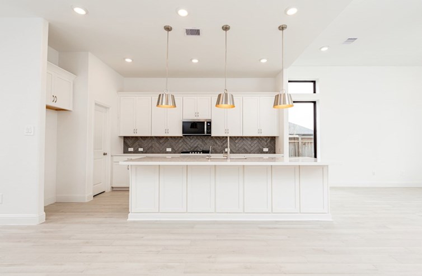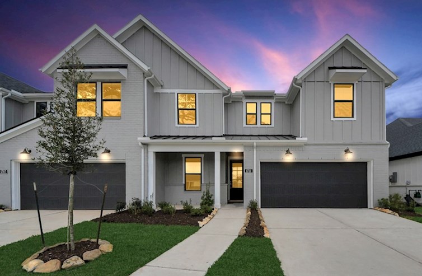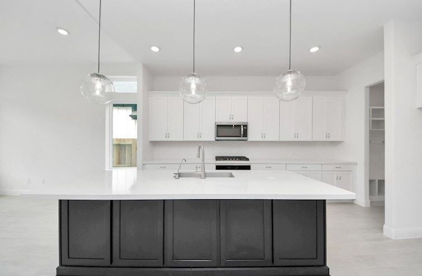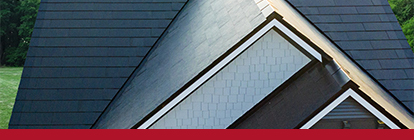AvailableSingle Family Homes
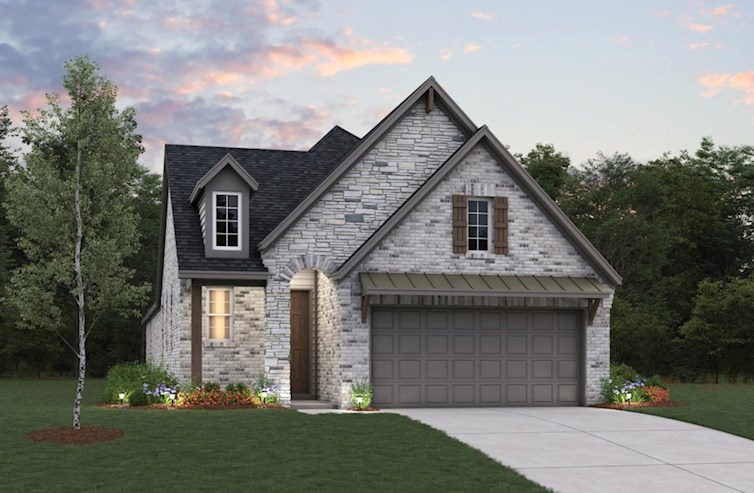
Marshfield
From $388,990
- 4 Bedrooms
- 3 Bathrooms
- 1,973 Sq. Ft.
- $111 Avg. Monthly Energy Cost
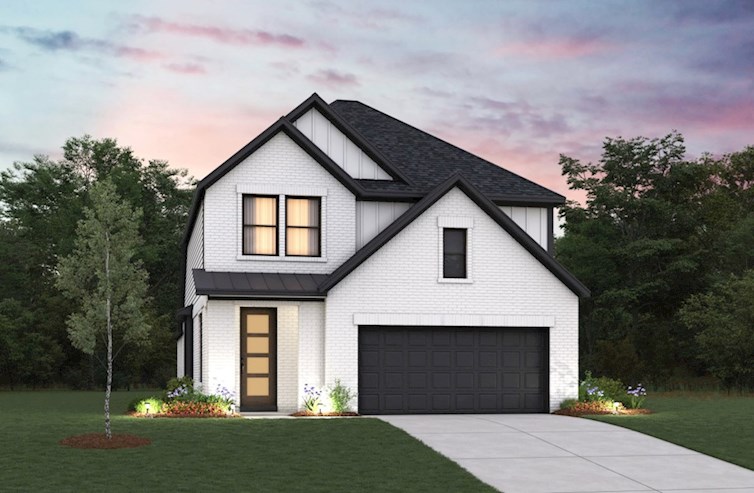
Sheffield
From $419,990
- 4 Bedrooms
- 2.5 Bathrooms
- 2,370 Sq. Ft.
- $159 Avg. Monthly Energy Cost
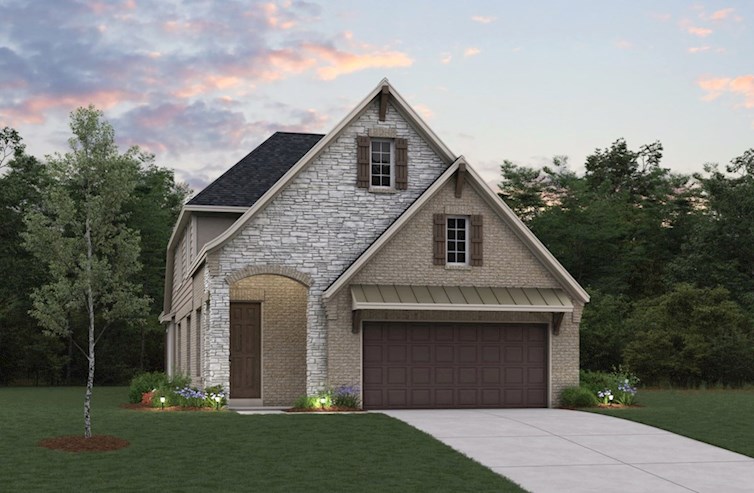
Somerset
From $426,990
- 4 Bedrooms
- 3.5 Bathrooms
- 2,572 Sq. Ft.
- $163 Avg. Monthly Energy Cost
Reflection
$359,231
- 3 Bedrooms
- 2 Bathrooms
- 1,730 Sq. Ft.
- $115 Avg. Monthly Energy Cost
Enchante
$412,470
1707 Sterling Water Dr
MLS# 49677290
- 3 Bedrooms
- 2.5 Bathrooms
- 2,098 Sq. Ft.
- $131 Avg. Monthly Energy Cost
Enchante
$422,709
1614 Forest Mist Dr
MLS# 42487420
- 3 Bedrooms
- 2.5 Bathrooms
- 2,098 Sq. Ft.
- $131 Avg. Monthly Energy Cost
Prosperity
$436,346
1711 Sterling Water Dr
MLS# 4036215
- 4 Bedrooms
- 2.5 Bathrooms
- 2,286 Sq. Ft.
- $129 Avg. Monthly Energy Cost
Read RecentCUSTOMER REVIEWS
-
Stephen C.Missouri City, TX | December 2024
Ronnie was very prompt and professional in addressing my issues and concerns from start to finish.
-
Mary J.Missouri City, TX | December 2024
Corey was very professional, and answered all the questions we had. We are very impressed with the Duets, but are just starting our home search.
-
Stacci M.Missouri City, TX | May 2025
Corey was not only knowledgeable but also very personable, and he sent me an email within 24 hours containing all of the pricing information that I requested about certain upgrades.
Stay Up-to-DateNEWS & EVENTS
NOW SELLING
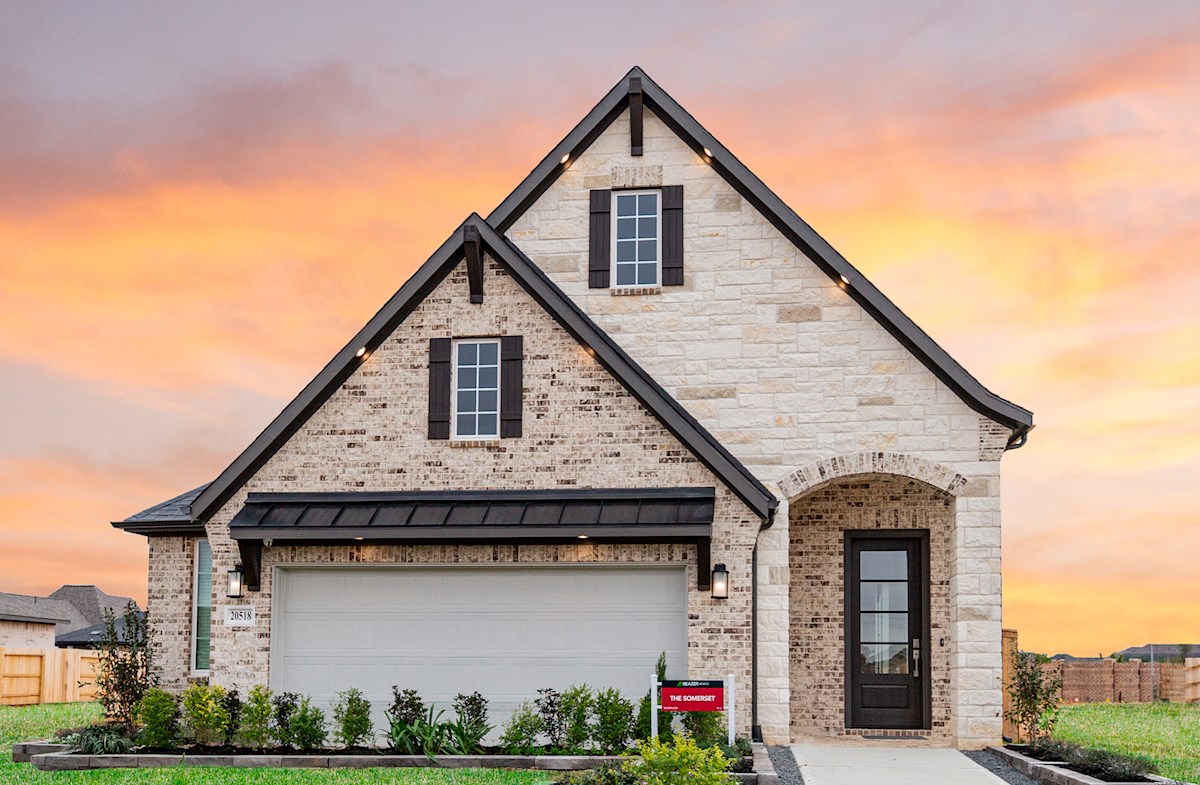
NOW SELLING
The wait is over — our Signature Collection in Sienna is now available! Explore newly designed floorplans with spacious living areas and versatile options to fit your lifestyle. Don’t miss your chance — schedule your one-on-one visit today!
SCHEDULE A SELF-GUIDED TOUR

SCHEDULE A SELF-GUIDED TOUR
We understand that life is busy, so we’ve made it easy for you to take a self-guided tour of our decorated model homes before and after business hours.
DESIGN OPTIONS AVAILABLE

DESIGN OPTIONS AVAILABLE
Make your new home truly yours at our Design Studio—meet with a professional designer to select your cabinets, flooring, and everything in between!
POWER YOUR HOME FOR THE FUTURE

POWER YOUR HOME FOR THE FUTURE
New homes in Houston are certified as DOE Zero Energy READY Homes™. They meet strict efficiency standards, are prepped for renewable energy systems, and you can even purchase solar panels with your new home. It's a great way to save on energy bills and help the environment!
Visit Us
Visit Us
Visit Us
Visit Us
Directions
Schedule Tour
Power your future with THE future
Introducing the fully integrated Tesla Solar Roof and Powerwall System available in our Sienna community.

Build to last, design to shine
The Tesla Solar Roof tiles are engineered for all-weather protection and come with a 25-year warranty to ensure clean energy for your home for decades to come. And with their sleek combination of glass and architectural-grade steel curb appeal is not compromised for durability.

Beyond smart
The included Powerwall battery provides 24/7 energy security by storing the energy produced with your solar roof, so you can even power your home during an outage. You can choose to install multiple Powerwalls to increase your energy supply. Additionally, the Powerwall communicates with the National Weather Service to detect inclement weather and proactively store energy. And with the Tesla app, you can monitor your energy independence, outage protection, and savings in real time.

Sky-high savings
The Tesla Solar Roof powers your home at the lowest price per watt of any national provider and can actually help pay for itself over time. And with the included electric vehicle charger, you can build upon your sustainable lifestyle.
For more information on the fully integrated Tesla Solar Roof and Powerwall System, please visit Tesla.com
