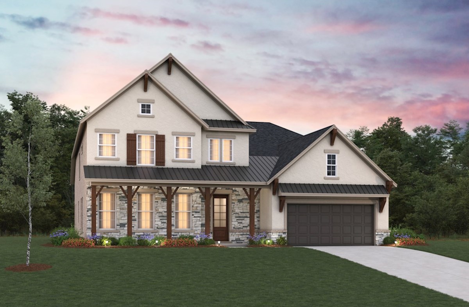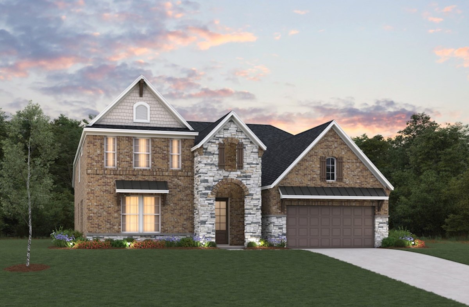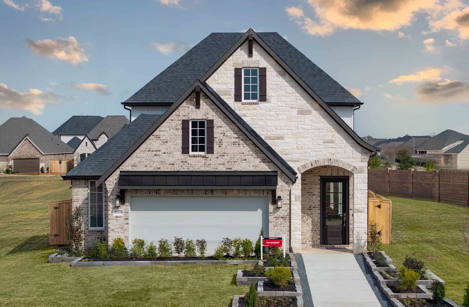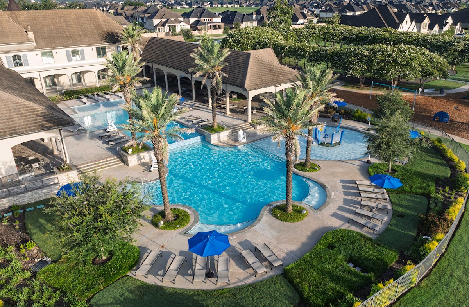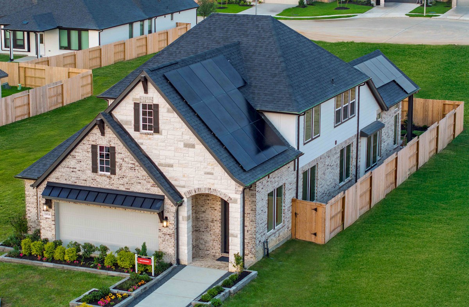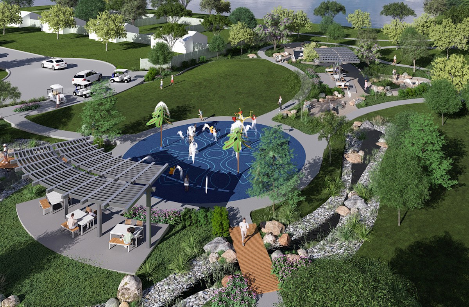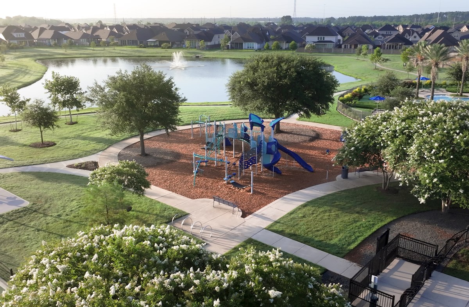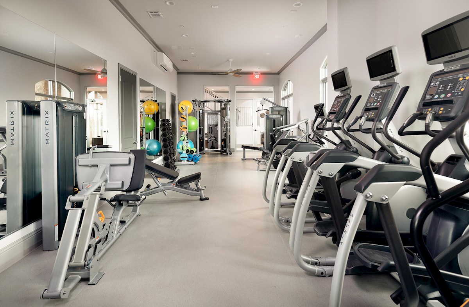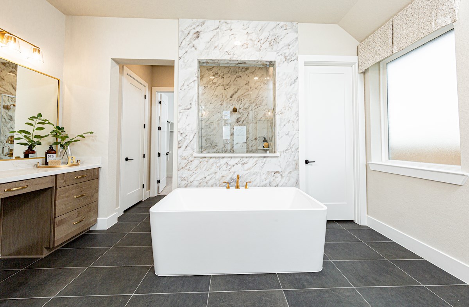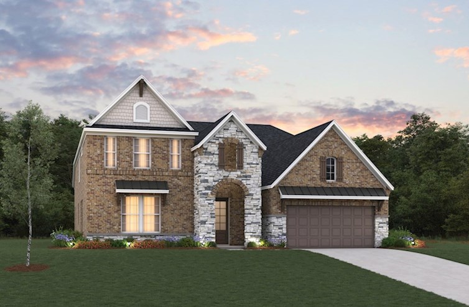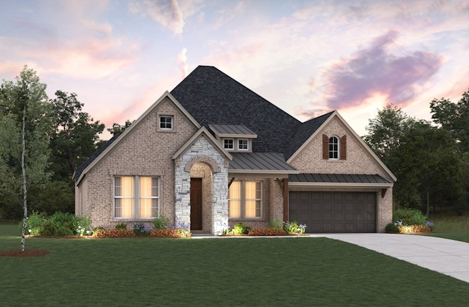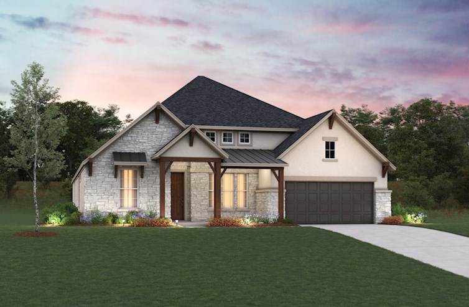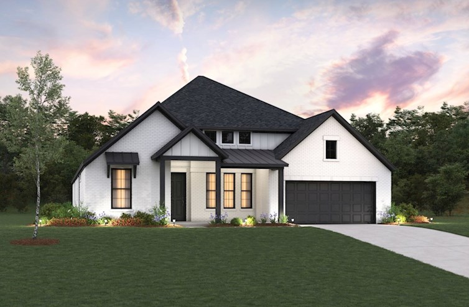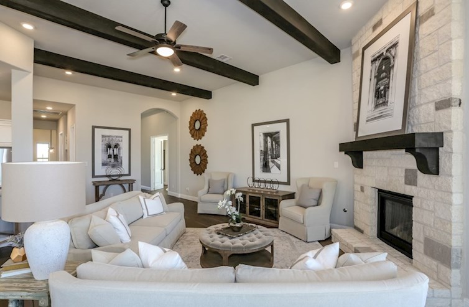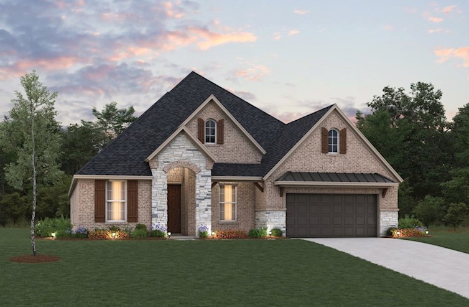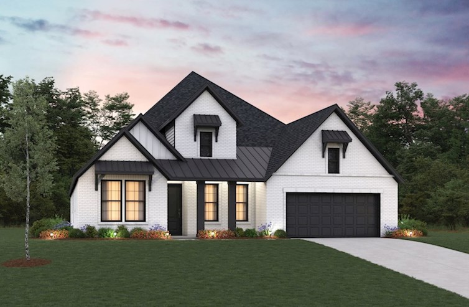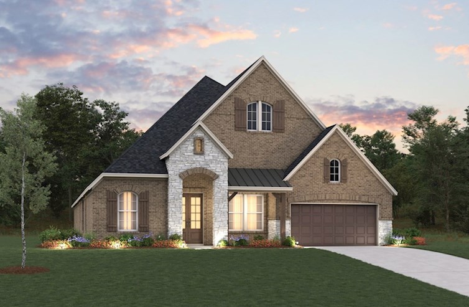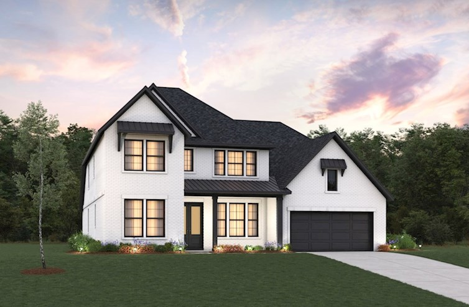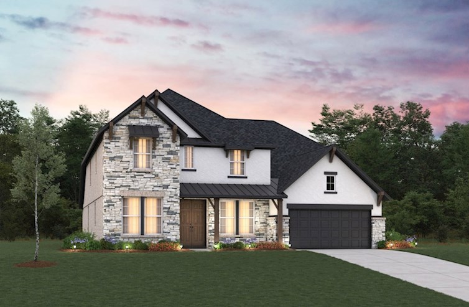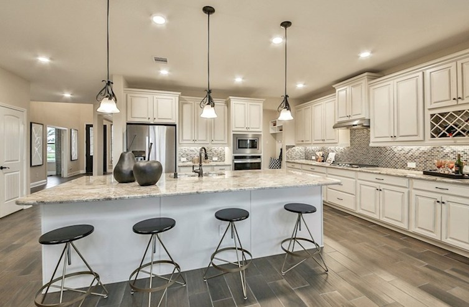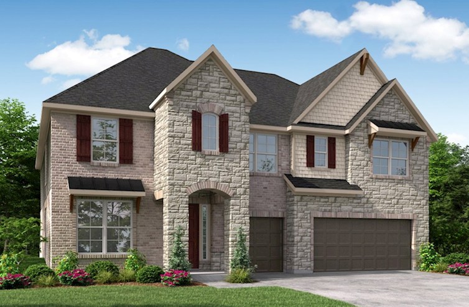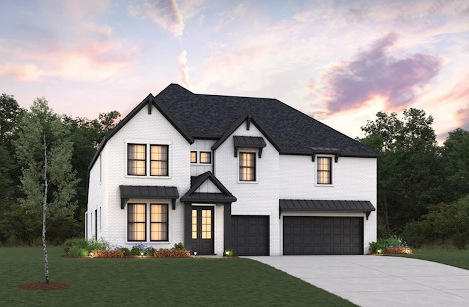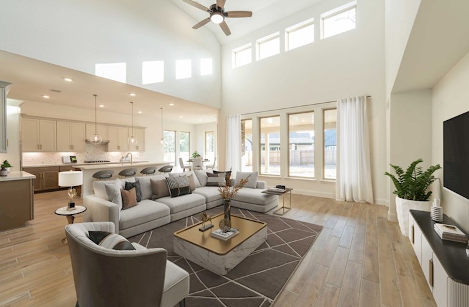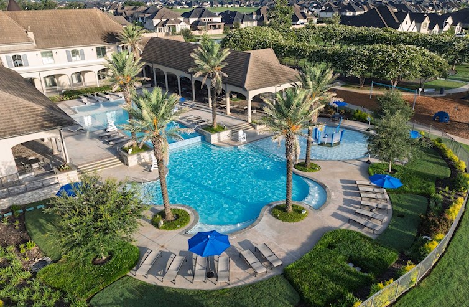-
1/3Farmhouse L Elevation
-
2/3Hill Country L Elevation
-
3/3French Country L Elevation
Legal Disclaimer
The home pictured is intended to illustrate a representative home in the community, but may not depict the lowest advertised priced home. The advertised price may not include lot premiums, upgrades and/or options. All home options are subject to availability and site conditions. Beazer reserves the right to change plans, specifications, and pricing without notice in its sole discretion. Square footages are approximate. Exterior elevation finishes are subject to change without prior notice and may vary by plan and/or community. Interior design, features, decorator items, and landscape are not included. All renderings, color schemes, floor plans, maps, and displays are artists’ conceptions and are not intended to be an actual depiction of the home or its surroundings. A home’s purchase agreement will contain additional information, features, disclosures, and disclaimers. Please see New Home Counselor for individual home pricing and complete details. No Security Provided: If gate(s) and gatehouse(s) are located in the Community, they are not designed or intended to serve as a security system. Seller makes no representation, express or implied, concerning the operation, use, hours, method of operation, maintenance or any other decisions concerning the gate(s) and gatehouse(s) or the safety and security of the Home and the Community in which it is located. Buyer acknowledges that any access gate(s) may be left open for extended periods of time for the convenience of Seller and Seller’s subcontractors during construction of the Home and other homes in the Community. Buyer is aware that gates may not be routinely left in a closed position until such time as most construction within the Community has been completed. Buyer acknowledges that crime exists in every neighborhood and that Seller and Seller’s agents have made no representations regarding crime or security, that Seller is not a provider of security and that if Buyer is concerned about crime or security, Buyer should consult a security expert. Beazer Homes is not acting as a mortgage broker or lender. Buyers should consult with a mortgage broker or lender of their choice regarding mortgage loans and mortgage loan qualification. There is no affiliation or association between Beazer Homes and a Choice Lender. Each entity is independent and responsible for its own products, services, and incentives. Home loans are subject to underwriting guidelines which are subject to change without notice and which limit third-party contributions and may not be available on all loan products. Program and loan amount limitations apply. Not all buyers may qualify. Any lender may be used, but failure to satisfy the Choice Contribution requirements and use a Choice Lender may forfeit certain offers.
The utility cost shown is based on a particular home plan within each community as designed (not as built), using RESNET-approved software, RESNET-determined inputs and certain assumed conditions. The actual as-built utility cost on any individual Beazer home will be calculated by a RESNET-certified independent energy evaluator based on an on-site inspection and may vary from the as-designed rating shown on the advertisement depending on factors such as changes made to the applicable home plan, different appliances or features, and variation in the location and/or manner in which the home is built. Beazer does not warrant or guarantee any particular level of energy use costs or savings will be achieved. Actual energy utility costs will depend on numerous factors, including but not limited to personal utility usage, rates, fees and charges of local energy providers, individual home features, household size, and local climate conditions. The estimated utility cost shown is generated from RESNET-approved software using assumptions about annual energy use solely from the standard systems, appliances and features included with the relevant home plan, as well as average local energy utility rates available at the time the estimate is calculated. Where gas utilities are not available, energy utility costs in those areas will reflect only electrical utilities. Because numerous factors and inputs may affect monthly energy bill costs, buyers should not rely solely or substantially on the estimated monthly energy bill costs shown on this advertisement in making a decision to purchase any Beazer home. Beazer has no affiliation with RESNET or any other provider mentioned above, all of whom are third parties.
OVERVIEW
The Bastrop is a beautiful two-story home with a grand great room featuring a soaring ceiling and large windows that fill the space with natural light. It flows seamlessly into the dining area. The spacious loft offers a versatile, open area, perfect for a home office, gameroom, or cozy retreat.
Want to know more? Fill out a simple form to learn more about this plan.
Request InfoSee TheFLOORPLAN
Ready to see this community for yourself?
Schedule TourPlanDETAILS
& FEATURES
- The primary bedroom on the first floor boasts three large windows, filling the space with natural light, enhancing the room for ultimate comfort
- A gracefully curved staircase near the foyer serves as a striking feature. Its elegant design adds charm and leads to the upper level with a sense of style
- The mudroom, conveniently located off the garage, provides a functional space with storage and room for shoes and coats, keeping the home organized
- The secondary closets are roomy walk-ins, providing abundant space for organized storage. Perfect for clothing and accessories, they offer both convenience and efficiency, making organization easy

Beazer's Energy Series Ready Homes
This Bastrop plan is built as an Energy Series READY home. READY homes are certified by the U.S. Department of Energy as a DOE Zero Energy Ready Home™. These homes are ENERGY STAR® certified, Indoor airPLUS qualified and, according to the DOE, designed to be 40-50% more efficient than the typical new home.
LEARN MORE$178 Avg.
Monthly Energy Cost
Bastrop Plan
Estimate YourMONTHLY MORTGAGE
Legal Disclaimer

With Mortgage Choice, it’s easy to compare multiple loan offers and save over the life of your loan. All you need is 6 key pieces of information to get started.
LEARN MOREExplore theCommunity
Amira
3 Single Family Homes Series
- Tomball, TX
- From $320s - $720s
- 3 - 6 Bedrooms
- 2 - 4.5 Bathrooms
- 1,460 - 3,966 Sq. Ft.
More Information Coming Soon
- Greenbelt
- Pool
- Pond
-
1/12Somerset French Country Exterior
-
2/12Resort-style Pool
-
3/12Somerset French Country Exterior
-
4/12Future Splash Pad
-
5/12Community Park
-
6/12Recreation Center With Fitness Facility
-
7/12Kerrville Great Room
-
8/12Cambridge Study
-
9/12Huntsville Kitchen
-
10/12Kerrville Primary Bathroom
-
11/12Summerfield Primary Bedroom
-
12/12Lockhart Kitchen
Find A BastropQUICK MOVE-IN
Bastrop
$668,392
19223 Seabiscuit Stable Trl
MLS# 85572535
- Single Family Home
- Amira Hilltop Collection
- 4 Bedrooms
- 3.5 Bathrooms
- 3,462 Sq. Ft.
- $178 Avg. Monthly Energy Cost
-
Available
Now
Homesite #1526
Amira Hilltop Collection MORE Plans
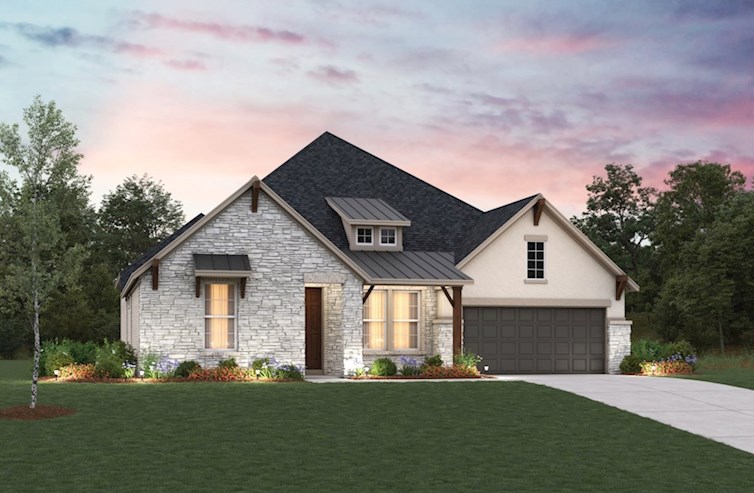
Bandera
From $590,990
- Single Family Home
- Amira Hilltop Collection | Tomball, TX
- 4 Bedrooms
- 3 Bathrooms
- 2,562 - 2,551 Sq. Ft.
- $128 Avg. Monthly Energy Cost
- Quick
Move-Ins
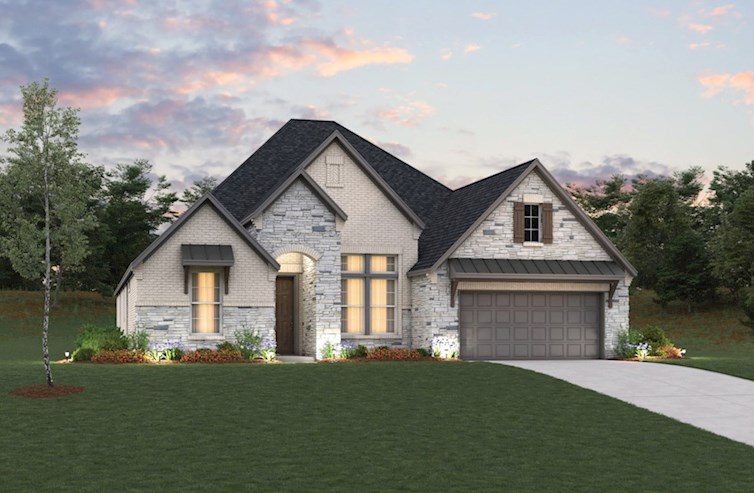
Fredericksburg
From $618,990
- Single Family Home
- Amira Hilltop Collection | Tomball, TX
- 4 Bedrooms
- 3 - 3.5 Bathrooms
- 2,817 - 2,948 Sq. Ft.
- $135 Avg. Monthly Energy Cost
- Quick
Move-Ins
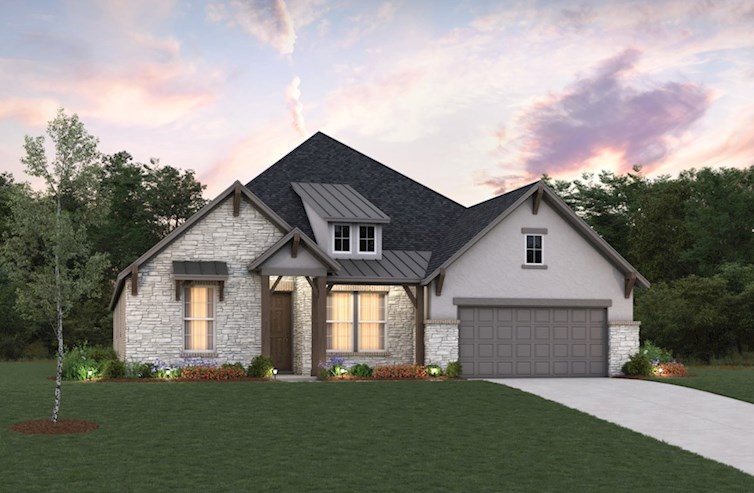
Kerrville
From $629,990
- Single Family Home
- Amira Hilltop Collection | Tomball, TX
- 4 Bedrooms
- 3 Bathrooms
- 3,036 - 3,044 Sq. Ft.
- $143 Avg. Monthly Energy Cost
- Quick
Move-Ins
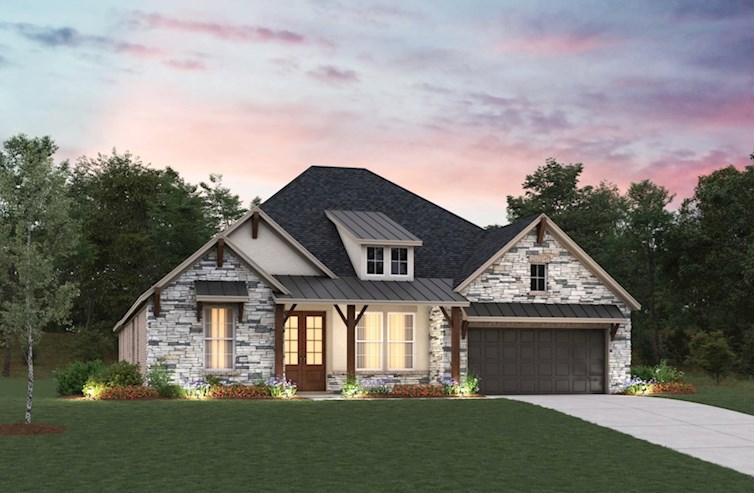
Wimberley
From $653,990
- Single Family Home
- Amira Hilltop Collection | Tomball, TX
- 4 Bedrooms
- 3.5 Bathrooms
- 3,295 - 3,322 Sq. Ft.
- $145 Avg. Monthly Energy Cost
- Quick
Move-Ins
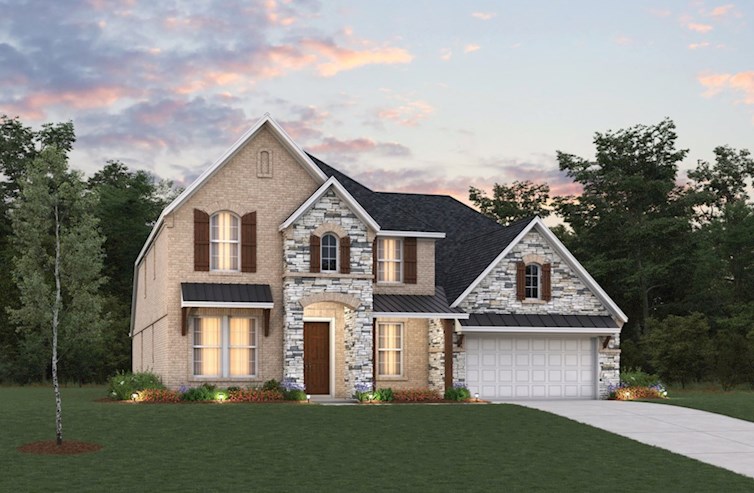
Lockhart
From $680,990
- Single Family Home
- Amira Hilltop Collection | Tomball, TX
- 4 Bedrooms
- 3.5 Bathrooms
- 3,605 - 3,686 Sq. Ft.
- $152 Avg. Monthly Energy Cost
- Quick
Move-Ins
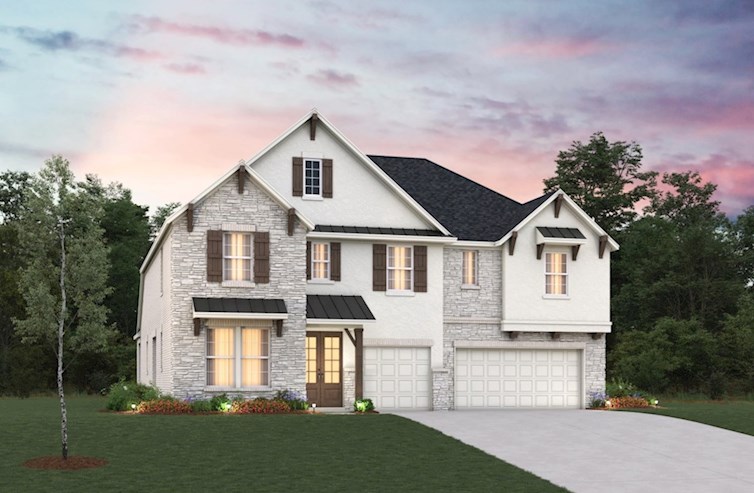
Northcliffe
From $714,990
- Single Family Home
- Amira Hilltop Collection | Tomball, TX
- 4 - 5 Bedrooms
- 3.5 - 4.5 Bathrooms
- 3,841 - 3,966 Sq. Ft.
- $180 Avg. Monthly Energy Cost
- Quick
Move-Ins
Call or VisitFor More Information
-
Amira20511 Bronco Ridge Drive
Tomball, TX 77377
(281) 616-6778Mon - Sat: 10:30am - 6:30pm
Sun: 11:30am - 6:30pm
Visit Us
Amira
Tomball, TX 77377
(281) 616-6778
Sun: 11:30am - 6:30pm
-
TX-99
Number Step Mileage 1. Take the ramp to TX-99 West 8.7 mi 2. Take the exit toward Mueschke Rd. 0.3 mi 3. Turn right onto Mueschke Rd. 1.4 mi 4. Turn right on Amira Dr. 0.7 mi 5. Turn right on White Barn Ln. 0.0 mi 6. Turn left on Desert Foal Dr. 0.0 mi 7. The model home will be on your right 0.0 mi -
Farm to Market 2920
Number Step Mileage 1. Take Farm to Market 2920 heading west 9.9 mi 2. Turn left onto Mueschke Rd. 1.4 mi 3. Turn left on Amira Dr. 0.7 mi 4. Turn right on White Barn Ln. 0.0 mi 5. Turn left on Desert Foal Dr. 0.0 mi 6. The model home will be on your right 0.0 mi -
US-290 W
Number Step Mileage 1. Take US-290 W 0.0 mi 2. Turn right onto Mueschke Rd. 3.5 mi 3. Turn left on Amira Dr. 2.4 mi 4. Turn left on Bronco Ridge Drive 0.0 mi
Amira
Tomball, TX 77377
(281) 616-6778
Sun: 11:30am - 6:30pm
Get MoreInformation
Please fill out the form below and we will respond to your request as soon as possible. You will also receive emails regarding incentives, events, and more.
Schedule Tour
Amira
Select a Tour Type
appointment with a New Home Counselor
time
Select a Series
Select a Series
Select Your New Home Counselor
-
1/3Farmhouse L Elevation
-
2/3Hill Country L Elevation
-
3/3French Country L Elevation
Legal Disclaimer
The home pictured is intended to illustrate a representative home in the community, but may not depict the lowest advertised priced home. The advertised price may not include lot premiums, upgrades and/or options. All home options are subject to availability and site conditions. Beazer reserves the right to change plans, specifications, and pricing without notice in its sole discretion. Square footages are approximate. Exterior elevation finishes are subject to change without prior notice and may vary by plan and/or community. Interior design, features, decorator items, and landscape are not included. All renderings, color schemes, floor plans, maps, and displays are artists’ conceptions and are not intended to be an actual depiction of the home or its surroundings. A home’s purchase agreement will contain additional information, features, disclosures, and disclaimers. Please see New Home Counselor for individual home pricing and complete details. No Security Provided: If gate(s) and gatehouse(s) are located in the Community, they are not designed or intended to serve as a security system. Seller makes no representation, express or implied, concerning the operation, use, hours, method of operation, maintenance or any other decisions concerning the gate(s) and gatehouse(s) or the safety and security of the Home and the Community in which it is located. Buyer acknowledges that any access gate(s) may be left open for extended periods of time for the convenience of Seller and Seller’s subcontractors during construction of the Home and other homes in the Community. Buyer is aware that gates may not be routinely left in a closed position until such time as most construction within the Community has been completed. Buyer acknowledges that crime exists in every neighborhood and that Seller and Seller’s agents have made no representations regarding crime or security, that Seller is not a provider of security and that if Buyer is concerned about crime or security, Buyer should consult a security expert. Beazer Homes is not acting as a mortgage broker or lender. Buyers should consult with a mortgage broker or lender of their choice regarding mortgage loans and mortgage loan qualification. There is no affiliation or association between Beazer Homes and a Choice Lender. Each entity is independent and responsible for its own products, services, and incentives. Home loans are subject to underwriting guidelines which are subject to change without notice and which limit third-party contributions and may not be available on all loan products. Program and loan amount limitations apply. Not all buyers may qualify. Any lender may be used, but failure to satisfy the Choice Contribution requirements and use a Choice Lender may forfeit certain offers.
The utility cost shown is based on a particular home plan within each community as designed (not as built), using RESNET-approved software, RESNET-determined inputs and certain assumed conditions. The actual as-built utility cost on any individual Beazer home will be calculated by a RESNET-certified independent energy evaluator based on an on-site inspection and may vary from the as-designed rating shown on the advertisement depending on factors such as changes made to the applicable home plan, different appliances or features, and variation in the location and/or manner in which the home is built. Beazer does not warrant or guarantee any particular level of energy use costs or savings will be achieved. Actual energy utility costs will depend on numerous factors, including but not limited to personal utility usage, rates, fees and charges of local energy providers, individual home features, household size, and local climate conditions. The estimated utility cost shown is generated from RESNET-approved software using assumptions about annual energy use solely from the standard systems, appliances and features included with the relevant home plan, as well as average local energy utility rates available at the time the estimate is calculated. Where gas utilities are not available, energy utility costs in those areas will reflect only electrical utilities. Because numerous factors and inputs may affect monthly energy bill costs, buyers should not rely solely or substantially on the estimated monthly energy bill costs shown on this advertisement in making a decision to purchase any Beazer home. Beazer has no affiliation with RESNET or any other provider mentioned above, all of whom are third parties.
Bastrop
Floorplan Layout
See theFLOORPLAN
Legal Disclaimer
The home pictured is intended to illustrate a representative home in the community, but may not depict the lowest advertised priced home. The advertised price may not include lot premiums, upgrades and/or options. All home options are subject to availability and site conditions. Beazer reserves the right to change plans, specifications, and pricing without notice in its sole discretion. Square footages are approximate. Exterior elevation finishes are subject to change without prior notice and may vary by plan and/or community. Interior design, features, decorator items, and landscape are not included. All renderings, color schemes, floor plans, maps, and displays are artists’ conceptions and are not intended to be an actual depiction of the home or its surroundings. A home’s purchase agreement will contain additional information, features, disclosures, and disclaimers. Please see New Home Counselor for individual home pricing and complete details.
*The utility cost shown is based on a particular home plan within each community as designed (not as built), using RESNET-approved software, RESNET-determined inputs and certain assumed conditions. The actual as-built utility cost on any individual Beazer home will be calculated by a RESNET-certified independent energy evaluator based on an on-site inspection and may vary from the as-designed rating shown on the advertisement depending on factors such as changes made to the applicable home plan, different appliances or features, and variation in the location and/or manner in which the home is built. Beazer does not warrant or guarantee any particular level of energy use costs or savings will be achieved. Actual energy utility costs will depend on numerous factors, including but not limited to personal utility usage, rates, fees and charges of local energy providers, individual home features, household size, and local climate conditions. The estimated utility cost shown is generated from RESNET-approved software using assumptions about annual energy use solely from the standard systems, appliances and features included with the relevant home plan, as well as average local energy utility rates available at the time the estimate is calculated. Where gas utilities are not available, energy utility costs in those areas will reflect only electrical utilities. Because numerous factors and inputs may affect monthly energy bill costs, buyers should not rely solely or substantially on the estimated monthly energy bill costs shown on this advertisement in making a decision to purchase any Beazer home. Beazer has no affiliation with RESNET or any other provider mentioned above, all of whom are third parties.
- The primary bedroom on the first floor boasts three large windows, filling the space with natural light, enhancing the room for ultimate comfort
Floorplan Options and Details
- A gracefully curved staircase near the foyer serves as a striking feature. Its elegant design adds charm and leads to the upper level with a sense of style
- The mudroom, conveniently located off the garage, provides a functional space with storage and room for shoes and coats, keeping the home organized
- The secondary closets are roomy walk-ins, providing abundant space for organized storage. Perfect for clothing and accessories, they offer both convenience and efficiency, making organization easy

Beazer's Energy Series Ready Homes
This Bastrop plan is built as an Energy Series READY home. READY homes are certified by the U.S. Department of Energy as a DOE Zero Energy Ready Home™. These homes are ENERGY STAR® certified, Indoor airPLUS qualified and, according to the DOE, designed to be 40-50% more efficient than the typical new home.
LEARN MORE$178 Avg.
Monthly Energy Cost
Bastrop Plan
Ready to see this community for yourself?
Schedule TourReady to see this community for yourself?
Schedule TourEstimate YourMONTHLY MORTGAGE
Legal Disclaimer

Explore Mortgage Choice
With Mortgage Choice, it’s easy to compare multiple loan offers and save over the life of your loan. All you need is 6 key pieces of information to get started.
LEARN MOREExplore TheCOMMUNITY
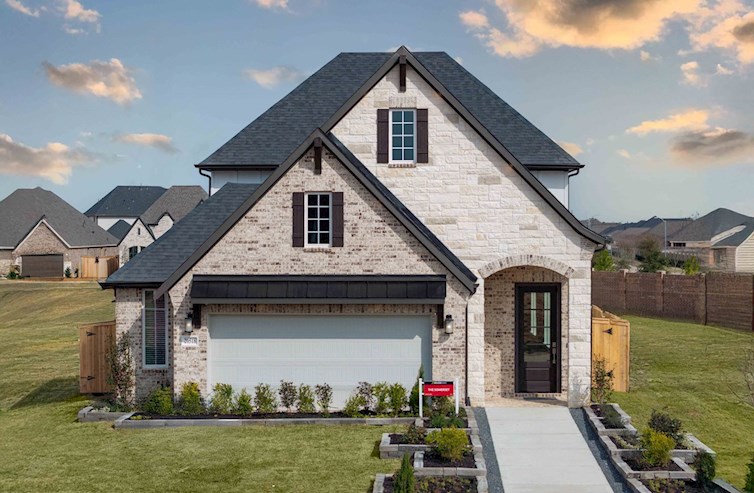
Amira
3 Single Family Homes Series
- Tomball, TX
- From $320s - $720s
- 3 - 6 Bed | 2 - 4.5 Bath
- 3 - 6 Bedrooms
- 2 - 4.5 Bathrooms
- 1,460 - 3,966 Sq. Ft.
More Information Coming Soon
Get Updates
More information on pricing, plans, amenities and launch dates, coming soon. Join the VIP list to stay up to date!
- Greenbelt
- Pool
- Pond
Get Updates
More information on pricing, plans, amenities and launch dates, coming soon. Join the VIP list to stay up to date!
Quick Move-Ins
Bastrop in Amira Hilltop Collection QUICK MOVE-INS
Bastrop
$668,392
19223 Seabiscuit Stable Trl
MLS# 85572535
- Single Family Home
- Amira Hilltop Collection
- 4 Bedrooms
- 3.5 Bathrooms
- 3,462 Sq. Ft.
- $178 Avg. Monthly Energy Cost
-
Available
Now
Homesite #1526
More Home Designs
Amira Hilltop Collection MORE PLANS

Bandera
From $590,990
- Single Family Home
- Amira Hilltop Collection | Tomball, TX
- 4 Bedrooms
- 3 Bathrooms
- 2,562 - 2,551 Sq. Ft.
- $128 Avg. Monthly Energy Cost
- Quick
Move-Ins

Fredericksburg
From $618,990
- Single Family Home
- Amira Hilltop Collection | Tomball, TX
- 4 Bedrooms
- 3 - 3.5 Bathrooms
- 2,817 - 2,948 Sq. Ft.
- $135 Avg. Monthly Energy Cost
- Quick
Move-Ins

Kerrville
From $629,990
- Single Family Home
- Amira Hilltop Collection | Tomball, TX
- 4 Bedrooms
- 3 Bathrooms
- 3,036 - 3,044 Sq. Ft.
- $143 Avg. Monthly Energy Cost
- Quick
Move-Ins

Wimberley
From $653,990
- Single Family Home
- Amira Hilltop Collection | Tomball, TX
- 4 Bedrooms
- 3.5 Bathrooms
- 3,295 - 3,322 Sq. Ft.
- $145 Avg. Monthly Energy Cost
- Quick
Move-Ins

Lockhart
From $680,990
- Single Family Home
- Amira Hilltop Collection | Tomball, TX
- 4 Bedrooms
- 3.5 Bathrooms
- 3,605 - 3,686 Sq. Ft.
- $152 Avg. Monthly Energy Cost
- Quick
Move-Ins

Northcliffe
From $714,990
- Single Family Home
- Amira Hilltop Collection | Tomball, TX
- 4 - 5 Bedrooms
- 3.5 - 4.5 Bathrooms
- 3,841 - 3,966 Sq. Ft.
- $180 Avg. Monthly Energy Cost
- Quick
Move-Ins
Bastrop
Bastrop
1st Floor Floor Plan
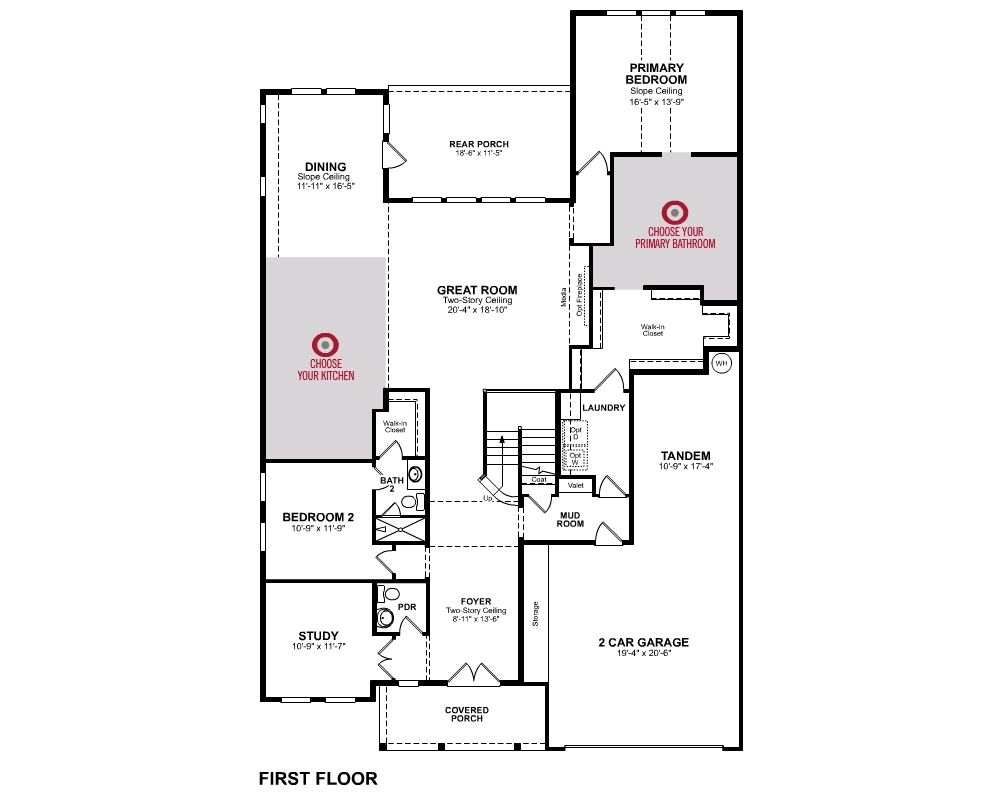
1st Floor Room Choices
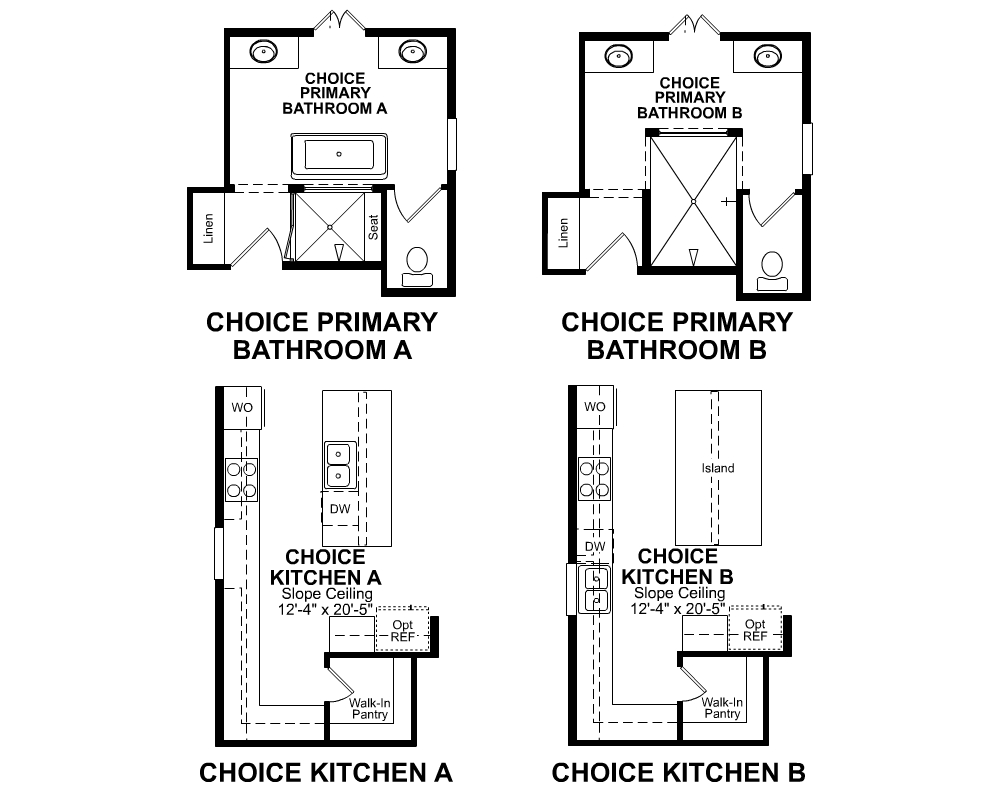
1st Floor Paid Options
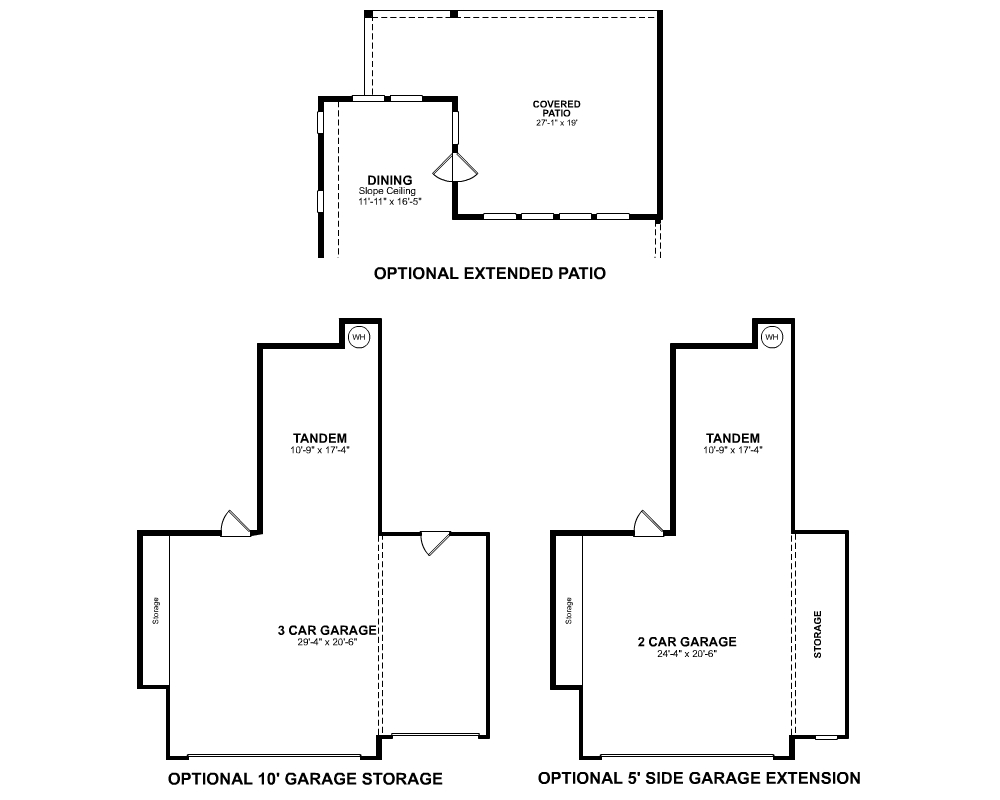
2nd Floor Floor Plan
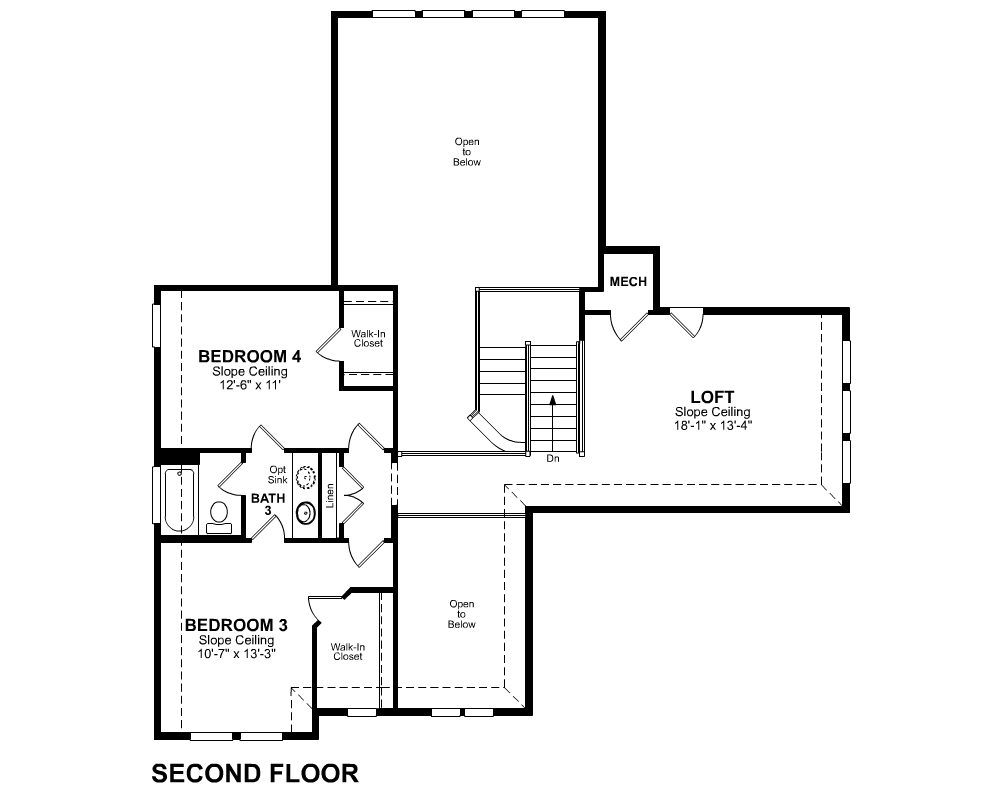
Amira Hilltop Collection
Community Features & Ammenities
Visit Us
Sun: 11:30am - 6:30pm
Visit Us
Amira
20511 Bronco Ridge Drive
Tomball, TX 77377
Visit Us
Visit Us
Directions
Amira
20511 Bronco Ridge Drive
Tomball, TX 77377
| Number | Step | Mileage |
|---|---|---|
| 1. | Take the ramp to TX-99 West | 8.7 mi |
| 2. | Take the exit toward Mueschke Rd. | 0.3 mi |
| 3. | Turn right onto Mueschke Rd. | 1.4 mi |
| 4. | Turn right on Amira Dr. | 0.7 mi |
| 5. | Turn right on White Barn Ln. | 0.0 mi |
| 6. | Turn left on Desert Foal Dr. | 0.0 mi |
| 7. | The model home will be on your right | 0.0 mi |
| Number | Step | Mileage |
|---|---|---|
| 1. | Take Farm to Market 2920 heading west | 9.9 mi |
| 2. | Turn left onto Mueschke Rd. | 1.4 mi |
| 3. | Turn left on Amira Dr. | 0.7 mi |
| 4. | Turn right on White Barn Ln. | 0.0 mi |
| 5. | Turn left on Desert Foal Dr. | 0.0 mi |
| 6. | The model home will be on your right | 0.0 mi |
| Number | Step | Mileage |
|---|---|---|
| 1. | Take US-290 W | 0.0 mi |
| 2. | Turn right onto Mueschke Rd. | 3.5 mi |
| 3. | Turn left on Amira Dr. | 2.4 mi |
| 4. | Turn left on Bronco Ridge Drive | 0.0 mi |
Schedule Tour
Amira
Select a Tour Type
appointment with a New Home Counselor
time
Select a Series
Select a Series
Select Your New Home Counselor
Request Information
Thanks for your interest in Beazer Homes!
We're excited to help you find your new home.
A New Home Information Manager will be in touch shortly—typically within one business day, sometimes even sooner!
Request Information
Error!
Print This Home Design
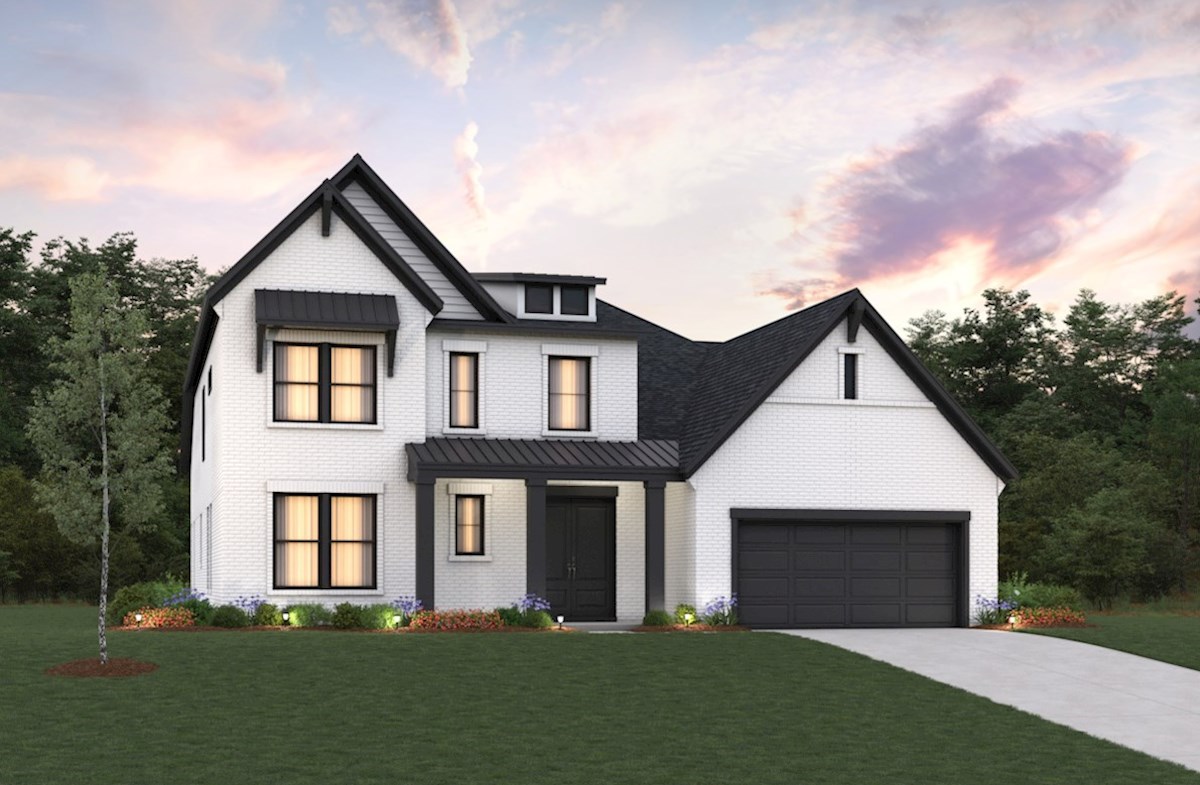
Bastrop
Beazer Energy Series

STAR homes are ENERGY STAR® certified, Indoor airPLUS qualified and perform better than homes built to energy code requirements.
Beazer Energy Series

STAR SOLAR homes are ENERGY STAR® certified, Indoor airPLUS qualified and perform better than homes built to energy code requirements. For STAR SOLAR homes, some of the annual energy consumption is offset by solar.
Beazer Energy Series

PLUS homes are ENERGY STAR® certified, Indoor airPLUS qualified and have enhanced features to deliver a tighter, more efficient home.
Beazer Energy Series

PLUS SOLAR homes are ENERGY STAR® certified, Indoor airPLUS qualified and have enhanced features to deliver a tighter, more efficient home. For PLUS SOLAR homes, some of the annual energy consumption is offset by solar.
Beazer Energy Series

READY homes are certified by the U.S. Department of Energy as a DOE Zero Energy Ready Home™. These homes are ENERGY STAR® certified, Indoor airPLUS qualified and, according to the DOE, designed to be 40-50% more efficient than the typical new home.
Beazer Energy Series

READY homes with Solar are certified by the U.S. Department of Energy as a DOE Zero Energy Ready Home™. These homes are so energy efficient, most, if not all, of the annual energy consumption of the home is offset by solar.
Beazer Energy Series

ZERO homes are a DOE Zero Energy Ready Home™ that receives an upgraded solar energy system in order to offset all anticipated monthly energy usage and receive a RESNET Certification at HERS 0.
