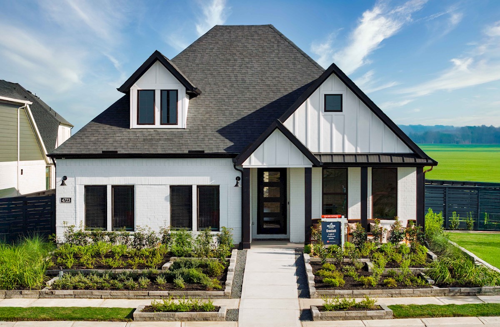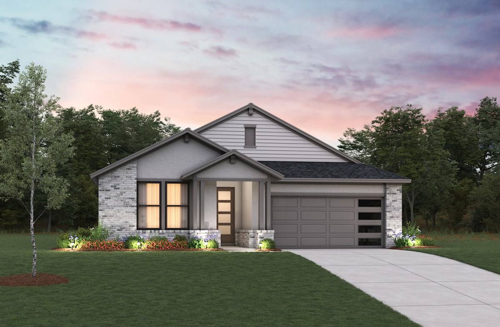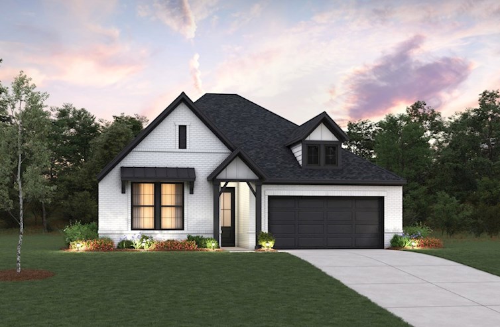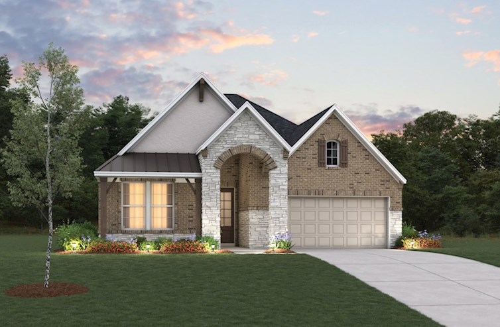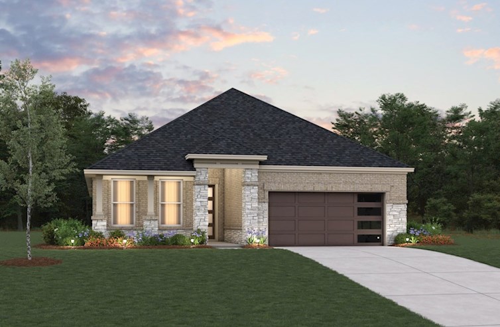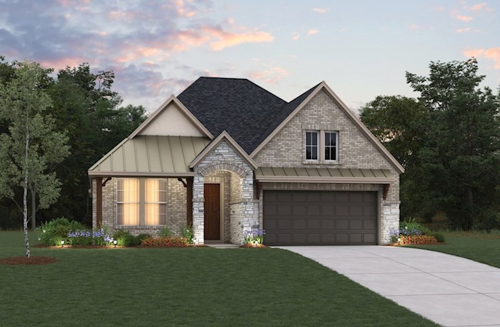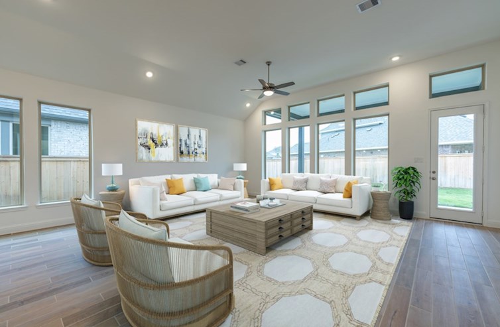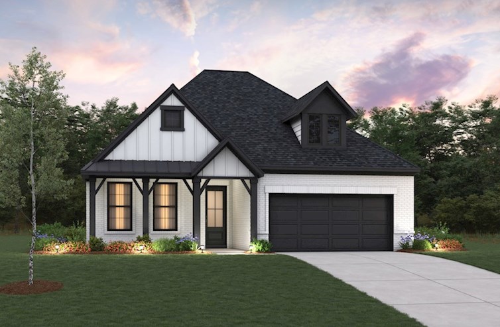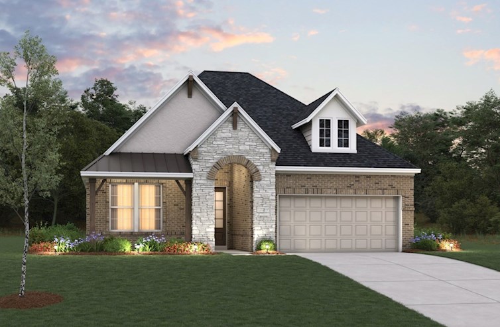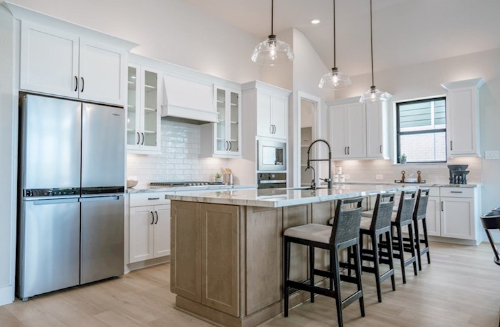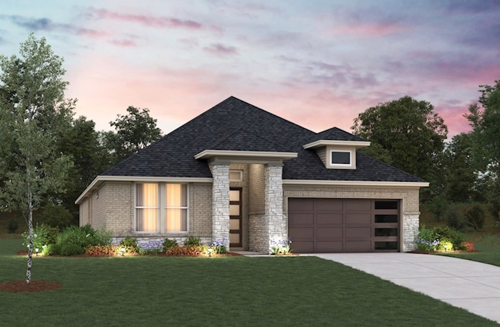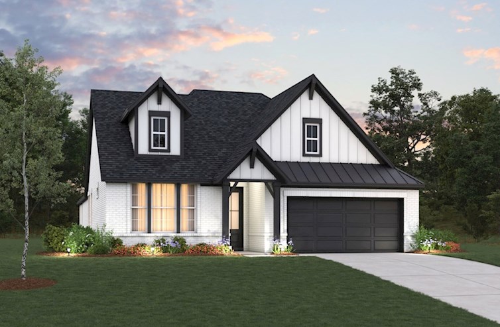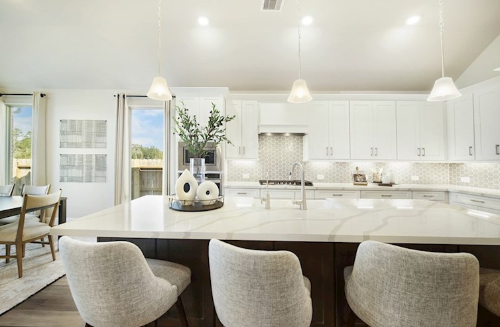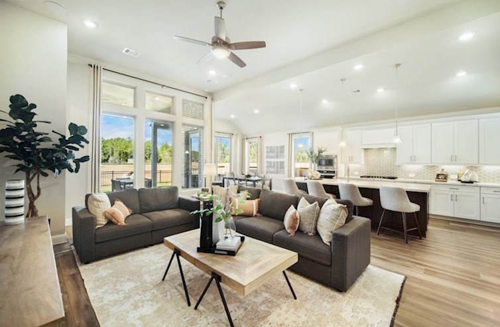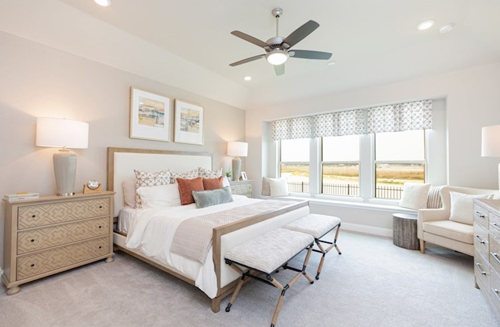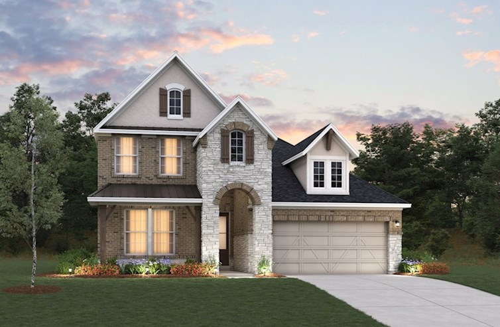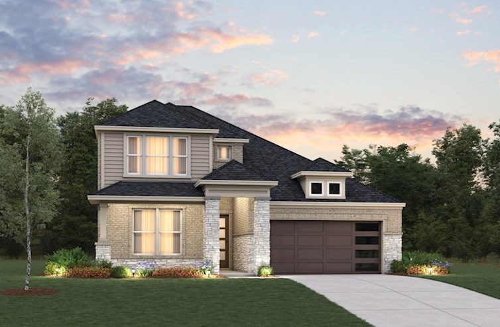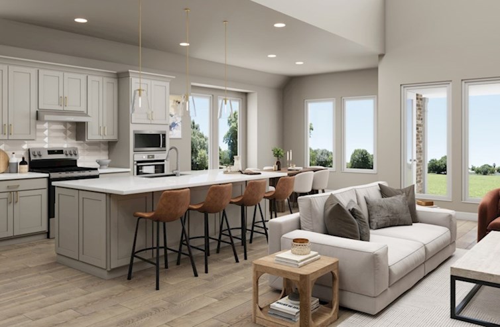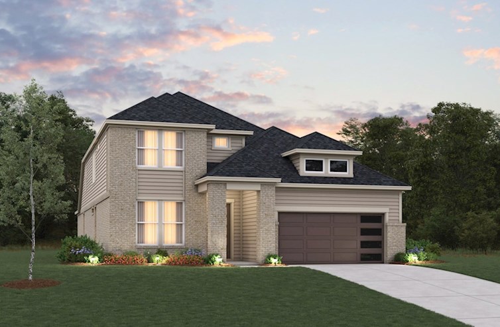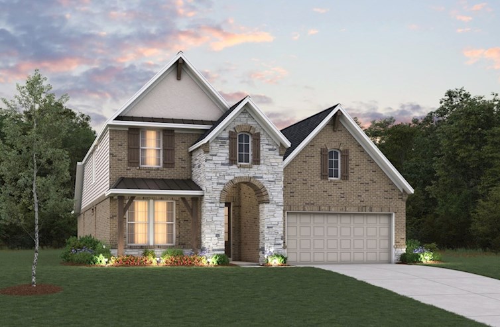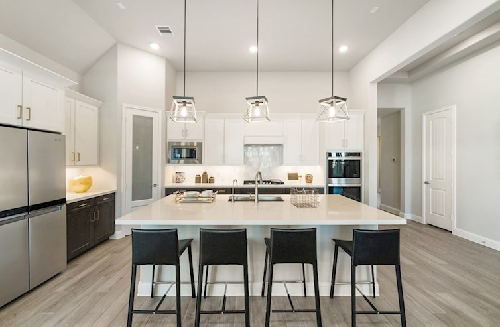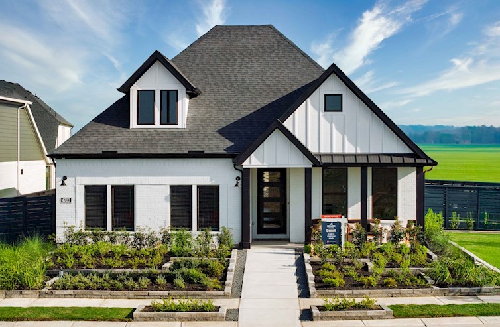-
1/9Crockett Farmhouse Exterior
-
2/9Palmetto Mid-Century Exterior
-
3/9Huntsville French Country Exterior
-
4/9Crockett Kitchen
-
5/9Huntsville Kitchen
-
6/9Palmetto Kitchen
-
7/9Sedona Study
-
8/9Austin Point Playground
-
9/9Canal Trail
Legal Disclaimer
The home pictured is intended to illustrate a representative home in the community, but may not depict the lowest advertised priced home. The advertised price may not include lot premiums, upgrades and/or options. All home options are subject to availability and site conditions. Beazer reserves the right to change plans, specifications, and pricing without notice in its sole discretion. Square footages are approximate. Exterior elevation finishes are subject to change without prior notice and may vary by plan and/or community. Interior design, features, decorator items, and landscape are not included. All renderings, color schemes, floor plans, maps, and displays are artists’ conceptions and are not intended to be an actual depiction of the home or its surroundings. A home’s purchase agreement will contain additional information, features, disclosures, and disclaimers. Please see New Home Counselor for individual home pricing and complete details. No Security Provided: If gate(s) and gatehouse(s) are located in the Community, they are not designed or intended to serve as a security system. Seller makes no representation, express or implied, concerning the operation, use, hours, method of operation, maintenance or any other decisions concerning the gate(s) and gatehouse(s) or the safety and security of the Home and the Community in which it is located. Buyer acknowledges that any access gate(s) may be left open for extended periods of time for the convenience of Seller and Seller’s subcontractors during construction of the Home and other homes in the Community. Buyer is aware that gates may not be routinely left in a closed position until such time as most construction within the Community has been completed. Buyer acknowledges that crime exists in every neighborhood and that Seller and Seller’s agents have made no representations regarding crime or security, that Seller is not a provider of security and that if Buyer is concerned about crime or security, Buyer should consult a security expert.
The utility cost shown is based on a particular home plan within each community as designed (not as built), using RESNET-approved software, RESNET-determined inputs and certain assumed conditions. The actual as-built utility cost on any individual Beazer home will be calculated by a RESNET-certified independent energy evaluator based on an on-site inspection and may vary from the as-designed rating shown on the advertisement depending on factors such as changes made to the applicable home plan, different appliances or features, and variation in the location and/or manner in which the home is built. Beazer does not warrant or guarantee any particular level of energy use costs or savings will be achieved. Actual energy utility costs will depend on numerous factors, including but not limited to personal utility usage, rates, fees and charges of local energy providers, individual home features, household size, and local climate conditions. The estimated utility cost shown is generated from RESNET-approved software using assumptions about annual energy use solely from the standard systems, appliances and features included with the relevant home plan, as well as average local energy utility rates available at the time the estimate is calculated. Where gas utilities are not available, energy utility costs in those areas will reflect only electrical utilities. Because numerous factors and inputs may affect monthly energy bill costs, buyers should not rely solely or substantially on the estimated monthly energy bill costs shown on this advertisement in making a decision to purchase any Beazer home. Beazer has no affiliation with RESNET or any other provider mentioned above, all of whom are third parties.
*When you shop and compare, you know you're getting the lowest rates and fees available. Lender competition leads to less money out of pocket at closing and lower payments every month. The Consumer Financial Protection Bureau (CFPB) found in their 2015 Consumer Mortgage Experience Survey that shopping for a mortgage saves consumers an average of .5% on their interest rate. Using this information, the difference between a 5% and a 4.5% interest rate on a new home that costs $315,000 (with a $15,000 down payment and a financed amount of $300,000) is a Principal & Interest savings of roughly $90 per month. Over a typical 30-year amortized mortgage, $90 per month adds up to $32,400 in savings over the life of the loan. To read more from the CFPB, please visit https://mortgagechoice.beazer.com/
OVERVIEW
Welcome to Austin Point, a 4,700-acre master-planned community in Richmond, TX, offering single-family homes, 1,000 acres of parks & greenspace, and a recreation center.
Austin Point
Community Features & Amenities
- Highly rated schools within Lamar Consolidated ISD
- 15-million square feet of retail & office space
- Trail system, café & event space
- Easy access to Smithers Lake

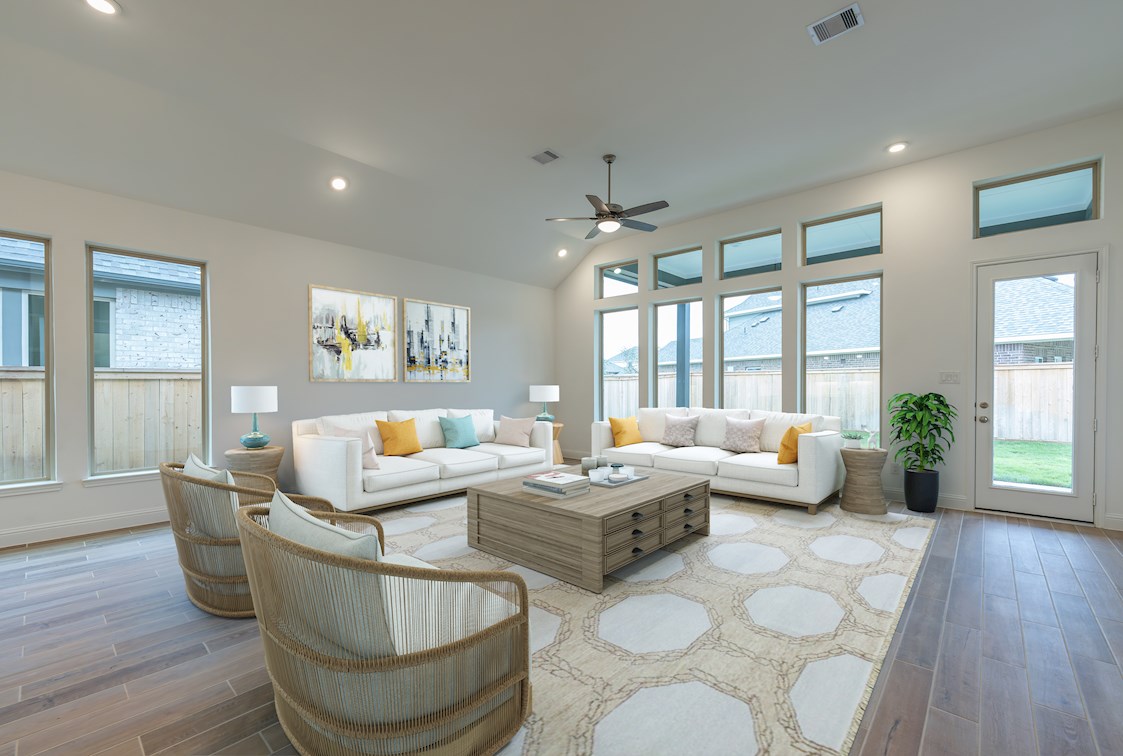
Community Details
Learn more about Austin Point, the community layout and the Homeowner's Association
Thanks for your interest in Austin Point!
The community layout and Homeowners' Association details for Austin Point have been emailed to you to download.
If you would like to learn more about this community, visit a local sales center to speak with a New Home Counselor. We look forward to meeting you!
Explore The Neighborhood
Legal Disclaimer
The home pictured is intended to illustrate a representative home in the community, but may not depict the lowest advertised priced home. The advertised price may not include lot premiums, upgrades and/or options. All home options are subject to availability and site conditions. Beazer reserves the right to change plans, specifications, and pricing without notice in its sole discretion. Square footages are approximate. Exterior elevation finishes are subject to change without prior notice and may vary by plan and/or community. Interior design, features, decorator items, and landscape are not included. All renderings, color schemes, floor plans, maps, and displays are artists’ conceptions and are not intended to be an actual depiction of the home or its surroundings. A home’s purchase agreement will contain additional information, features, disclosures, and disclaimers. Please see New Home Counselor for individual home pricing and complete details. No Security Provided: If gate(s) and gatehouse(s) are located in the Community, they are not designed or intended to serve as a security system. Seller makes no representation, express or implied, concerning the operation, use, hours, method of operation, maintenance or any other decisions concerning the gate(s) and gatehouse(s) or the safety and security of the Home and the Community in which it is located. Buyer acknowledges that any access gate(s) may be left open for extended periods of time for the convenience of Seller and Seller’s subcontractors during construction of the Home and other homes in the Community. Buyer is aware that gates may not be routinely left in a closed position until such time as most construction within the Community has been completed. Buyer acknowledges that crime exists in every neighborhood and that Seller and Seller’s agents have made no representations regarding crime or security, that Seller is not a provider of security and that if Buyer is concerned about crime or security, Buyer should consult a security expert.
The utility cost shown is based on a particular home plan within each community as designed (not as built), using RESNET-approved software, RESNET-determined inputs and certain assumed conditions. The actual as-built utility cost on any individual Beazer home will be calculated by a RESNET-certified independent energy evaluator based on an on-site inspection and may vary from the as-designed rating shown on the advertisement depending on factors such as changes made to the applicable home plan, different appliances or features, and variation in the location and/or manner in which the home is built. Beazer does not warrant or guarantee any particular level of energy use costs or savings will be achieved. Actual energy utility costs will depend on numerous factors, including but not limited to personal utility usage, rates, fees and charges of local energy providers, individual home features, household size, and local climate conditions. The estimated utility cost shown is generated from RESNET-approved software using assumptions about annual energy use solely from the standard systems, appliances and features included with the relevant home plan, as well as average local energy utility rates available at the time the estimate is calculated. Where gas utilities are not available, energy utility costs in those areas will reflect only electrical utilities. Because numerous factors and inputs may affect monthly energy bill costs, buyers should not rely solely or substantially on the estimated monthly energy bill costs shown on this advertisement in making a decision to purchase any Beazer home. Beazer has no affiliation with RESNET or any other provider mentioned above, all of whom are third parties.
*When you shop and compare, you know you're getting the lowest rates and fees available. Lender competition leads to less money out of pocket at closing and lower payments every month. The Consumer Financial Protection Bureau (CFPB) found in their 2015 Consumer Mortgage Experience Survey that shopping for a mortgage saves consumers an average of .5% on their interest rate. Using this information, the difference between a 5% and a 4.5% interest rate on a new home that costs $315,000 (with a $15,000 down payment and a financed amount of $300,000) is a Principal & Interest savings of roughly $90 per month. Over a typical 30-year amortized mortgage, $90 per month adds up to $32,400 in savings over the life of the loan. To read more from the CFPB, please visit https://mortgagechoice.beazer.com/
CommunityFeatures & Amenities
Features & Amenities
- Highly rated schools within Lamar Consolidated ISD
- 15-million square feet of retail & office space
- Trail system, café & event space
- Easy access to Smithers Lake

Community Details
Learn more about Austin Point, the community layout and the Homeowner's Association
Thanks for your interest in Austin Point!
The community layout and Homeowners' Association details for Austin Point have been emailed to you to download.
If you would like to learn more about this community, visit a local sales center to speak with a New Home Counselor. We look forward to meeting you!

Learn MoreAbout The Area
4.0 miles
Ratings provided by GreatSchools.org
3.9 miles
Ratings provided by GreatSchools.org
5.6 miles
6.3 miles
6.3 miles
5.9 miles
5.9 miles
6.4 miles
6.4 miles
8.7 miles
7.1 miles
4.9 miles
7.4 miles
2.7 miles
7.1 miles
8.8 miles
11.6 miles
7.1 miles
AvailableSingle Family Homes
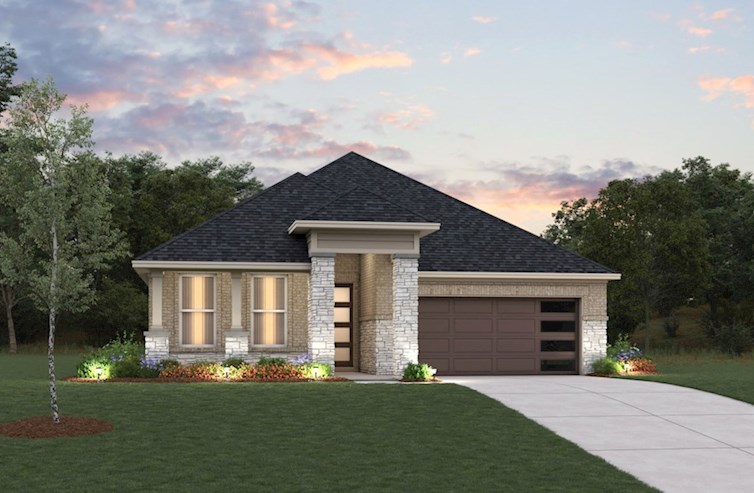
Palmetto
From $421,990
- Single Family Home
- Austin Point | Richmond, TX
- 3 Bedrooms
- 2.5 Bathrooms
- 2,053 Sq. Ft.
- $ Avg. Monthly Energy Cost
- Quick
Move-Ins
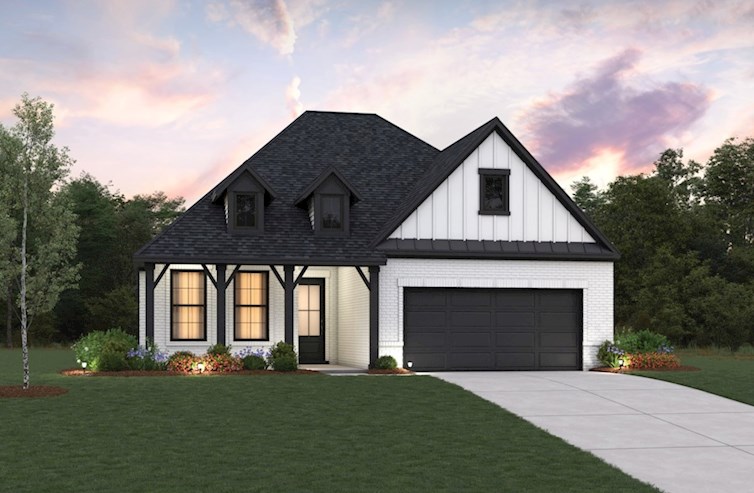
Cameron
From $440,990
- Single Family Home
- Austin Point | Richmond, TX
- 4 Bedrooms
- 2.5 Bathrooms
- 2,341 Sq. Ft.
- $126 Avg. Monthly Energy Cost
- Quick
Move-Ins
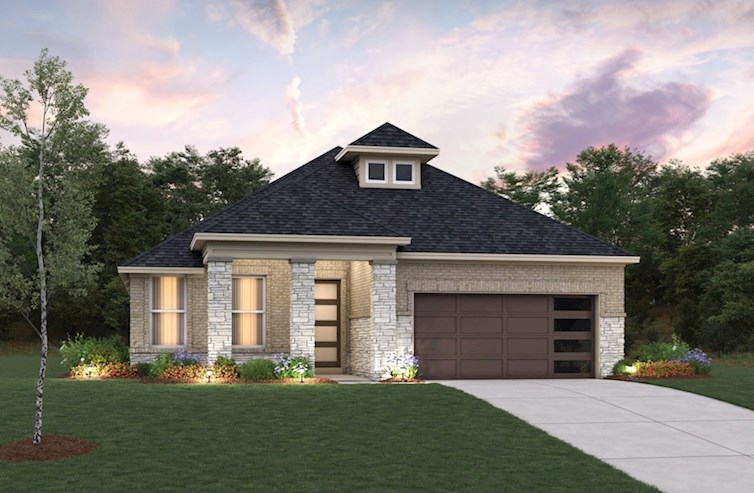
Crockett
From $453,990
- Single Family Home
- Austin Point | Richmond, TX
- 4 Bedrooms
- 3 Bathrooms
- 2,430 Sq. Ft.
- $ Avg. Monthly Energy Cost
- Quick
Move-Ins
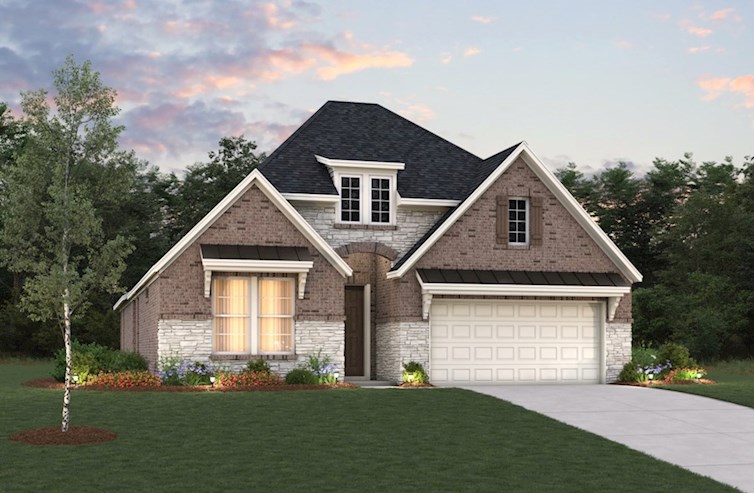
McKinney
From $466,990
- Single Family Home
- Austin Point | Richmond, TX
- 4 Bedrooms
- 3.5 Bathrooms
- 2,557 - 2,698 Sq. Ft.
- $138 Avg. Monthly Energy Cost
- Quick
Move-Ins
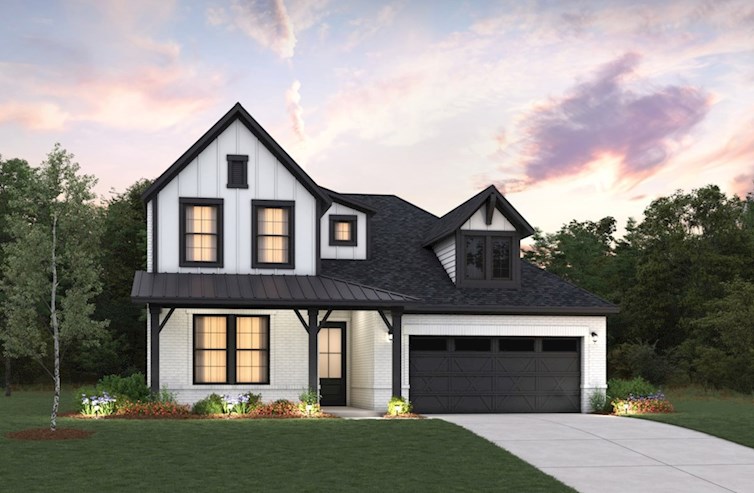
Huntsville
From $480,990
- Single Family Home
- Austin Point | Richmond, TX
- 4 Bedrooms
- 3 Bathrooms
- 2,728 Sq. Ft.
- $ Avg. Monthly Energy Cost
- Quick
Move-Ins
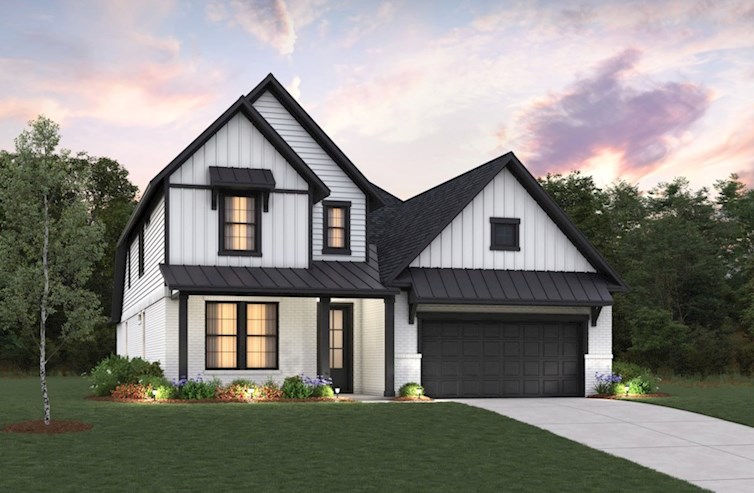
Sedona
From $501,990
- Single Family Home
- Austin Point | Richmond, TX
- 4 Bedrooms
- 3.5 Bathrooms
- 2,947 Sq. Ft.
- $ Avg. Monthly Energy Cost
- Quick
Move-Ins
Huntsville
$515,464
- Single Family Home
- Austin Point
- 4 Bedrooms
- 3 Bathrooms
- 2,728 Sq. Ft.
-
Available
Now
Homesite #2106
Cameron
$459,391
- Single Family Home
- Austin Point
- 4 Bedrooms
- 2.5 Bathrooms
- 2,341 Sq. Ft.
- $126 Avg. Monthly Energy Cost
-
Available
Now
Homesite #2312
Ready to see this community for yourself?
Schedule TourDiscover TheBEAZER DIFFERENCE

We’ve simplified the lender search by identifying a handful of "Choice Lenders" who must meet our high standards in order to compete for your business. With competing offers to compare, you’ll save thousands* over the life of your loan.

Every Beazer home is designed to be high quality with long-lasting value. You expect the best and we deliver it. But what you might not expect is our commitment to ensure your home’s performance exceeds energy code requirements so you can enjoy a better, healthier life in your home for years to come. That’s a welcome surprise you’ll only get with Beazer.
With our signature Choice Plans, your choice of best-in-class floorplan configurations is included in the base price of your new home. So you can add your personal touch without additional costs.
Read RecentCUSTOMER REVIEWS
More Reviews-
Katrina F.Richmond, TX | May 2025
From the day I walked into the Beazer model home until entering my own house for the first time, I’ve felt nothing but taken care of by the Beazer employees. I am very satisfied with their service and attentiveness to all the details going into my house.
Overall Satisfaction:5 stars



 Overall Satisfaction
Overall Satisfaction -
Cordero A.Richmond, TX | September 2025
Happy to have beazer as a first home, and think they earned a life long customer from us.
Overall Satisfaction:5 stars



 Overall Satisfaction
Overall Satisfaction -
Adewale T.Richmond, TX | February 2025
Professionalism and courteousness at its best. All in all, it has been a jolly ride so far. Keep up the good work everyone. Thanks
Overall Satisfaction:5 stars



 Overall Satisfaction
Overall Satisfaction
Call or VisitFor More Information
-
Austin Point4723 Hydra Lane
Richmond, TX 77469
(281) 317-0754Mon - Sat: 10:30AM - 6:30PM
Sun: 11:30AM - 6:30PM
Visit Us
Austin Point
Richmond, TX 77469
(281) 317-0754
Sun: 11:30AM - 6:30PM
-
Downtown Houston, TX
Number Step Mileage 1. Turn left onto Pierce Street 0.8 mi 2. Turn Right onto Hamilton Street 0.3 mi 3. Take a slight left turn to merge onto I-69 South towards SH-288 South 0.0 mi 4. Take exit onto Crabb River Rd, Grand Pkwy towards SH-99, FM 2759 24.0 mi 5. Turn left onto SH-99 1.0 mi 6. Turn right onto Berdett Road 2.4 mi 7. Turn left onto RIcefield Road 2.9 mi 8. Turn left onto Lyra Lane 2.7 mi 9. Turn left onto Ara Drive 0.0 mi 10. Turn right onto Endeavor Drive 0.0 mi 11. Turn right onto Hydra Lane 0.0 mi 12. Your destination is on the left 0.0 mi -
Katy, TX
Number Step Mileage 1. Merge onto I-10 East 0.1 mi 2. Take exit 743B towards SH-99 South 1.2 mi 3. Keep right to merge onto Grand Pkwy toward SH-99 South 0.4 mi 4. Take the exit Riverpark Drive 17.0 mi 5. Continue onto SH-99 0.3 mi 6. Turn right onto Berdett Road 3.5 mi 7. Turn left onto Ricefield Road 2.9 mi 8. Turn left onto Lyra Lane 2.7 mi 9. Turn left onto Ara Drive 0.0 mi 10. Turn right onto Endeavor Drive 0.0 mi 11. Turn right onto Hydra Lane 0.0 mi 12. The destination is on your left 0.0 mi -
Highway 99 toll and 290
Number Step Mileage 1. Take the exit onto River park Drive 28.0 mi 2. Continue onto SH-99 0.3 mi 3. Turn right onto Ricefield Road 8.4 mi 4. Turn left onto Boothline Road 0.9 mi 5. Turn left onto Lyra Lane 0.8 mi 6. Turn left onto Ara Drive 0.0 mi 7. Turn right onto Endeavor Drive 0.0 mi 8. Turn right onto Hydra Lane 0.0 mi 9. Your destination is on your left 0.0 mi
Austin Point
Richmond, TX 77469
(281) 317-0754
Sun: 11:30AM - 6:30PM
Get MoreInformation
Please fill out the form below and we will respond to your request as soon as possible. You will also receive emails regarding incentives, events, and more.
Discover TheBEAZER DIFFERENCE

Austin Point
Community Features & Amenities
- Highly rated schools within Lamar Consolidated ISD
- 15-million square feet of retail & office space
- Trail system, café & event space
- Easy access to Smithers Lake
Visit Us
Sun: 11:30AM - 6:30PM
Visit Us
Austin Point
4723 Hydra Lane
Richmond, TX 77469
Visit Us
Visit Us
Directions
Austin Point
4723 Hydra Lane
Richmond, TX 77469
| Number | Step | Mileage |
|---|---|---|
| 1. | Turn left onto Pierce Street | 0.8 mi |
| 2. | Turn Right onto Hamilton Street | 0.3 mi |
| 3. | Take a slight left turn to merge onto I-69 South towards SH-288 South | 0.0 mi |
| 4. | Take exit onto Crabb River Rd, Grand Pkwy towards SH-99, FM 2759 | 24.0 mi |
| 5. | Turn left onto SH-99 | 1.0 mi |
| 6. | Turn right onto Berdett Road | 2.4 mi |
| 7. | Turn left onto RIcefield Road | 2.9 mi |
| 8. | Turn left onto Lyra Lane | 2.7 mi |
| 9. | Turn left onto Ara Drive | 0.0 mi |
| 10. | Turn right onto Endeavor Drive | 0.0 mi |
| 11. | Turn right onto Hydra Lane | 0.0 mi |
| 12. | Your destination is on the left | 0.0 mi |
| Number | Step | Mileage |
|---|---|---|
| 1. | Merge onto I-10 East | 0.1 mi |
| 2. | Take exit 743B towards SH-99 South | 1.2 mi |
| 3. | Keep right to merge onto Grand Pkwy toward SH-99 South | 0.4 mi |
| 4. | Take the exit Riverpark Drive | 17.0 mi |
| 5. | Continue onto SH-99 | 0.3 mi |
| 6. | Turn right onto Berdett Road | 3.5 mi |
| 7. | Turn left onto Ricefield Road | 2.9 mi |
| 8. | Turn left onto Lyra Lane | 2.7 mi |
| 9. | Turn left onto Ara Drive | 0.0 mi |
| 10. | Turn right onto Endeavor Drive | 0.0 mi |
| 11. | Turn right onto Hydra Lane | 0.0 mi |
| 12. | The destination is on your left | 0.0 mi |
| Number | Step | Mileage |
|---|---|---|
| 1. | Take the exit onto River park Drive | 28.0 mi |
| 2. | Continue onto SH-99 | 0.3 mi |
| 3. | Turn right onto Ricefield Road | 8.4 mi |
| 4. | Turn left onto Boothline Road | 0.9 mi |
| 5. | Turn left onto Lyra Lane | 0.8 mi |
| 6. | Turn left onto Ara Drive | 0.0 mi |
| 7. | Turn right onto Endeavor Drive | 0.0 mi |
| 8. | Turn right onto Hydra Lane | 0.0 mi |
| 9. | Your destination is on your left | 0.0 mi |
Schedule Tour
Austin Point
Select a Tour Type
appointment with a New Home Counselor
time
Select a Series
Select a Series
Select Your New Home Counselor
Schedule Tour
Austin Point
Select a Tour Type
appointment with a New Home Counselor
time
Select a Series
Select a Series
Select Your New Home Counselor
Beazer Energy Series

READY homes are certified by the U.S. Department of Energy as a DOE Zero Energy Ready Home™. These homes are ENERGY STAR® certified, Indoor airPLUS qualified and, according to the DOE, designed to be 40-50% more efficient than the typical new home.
