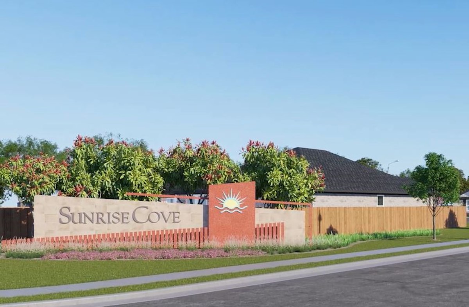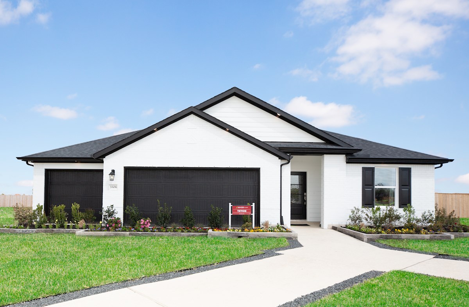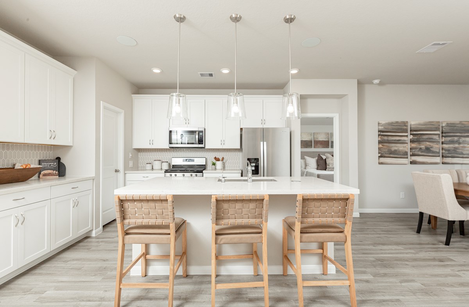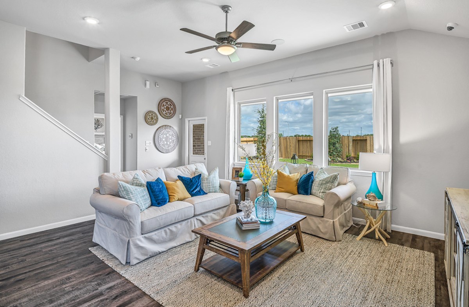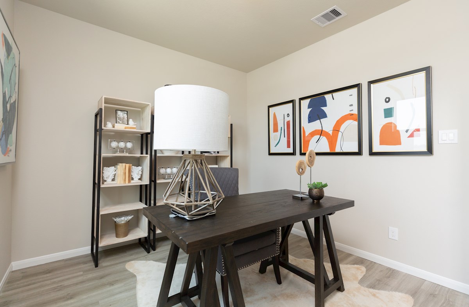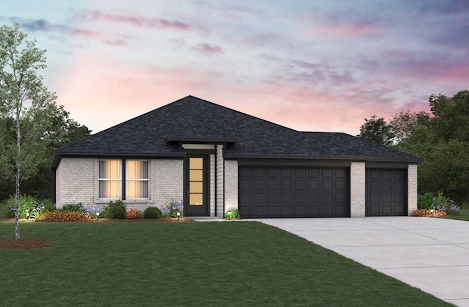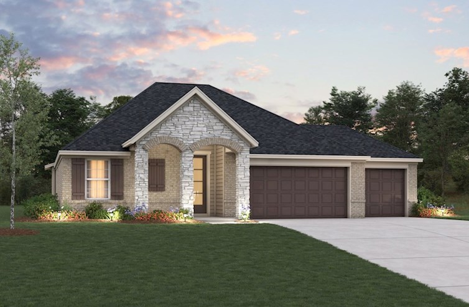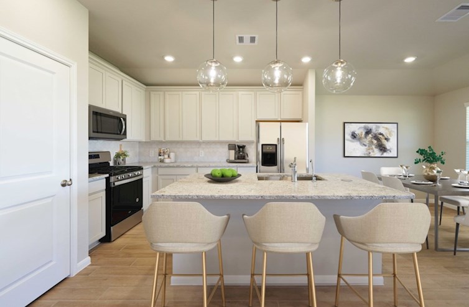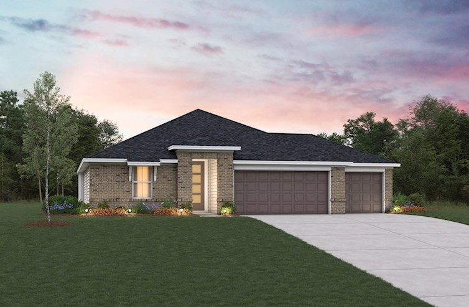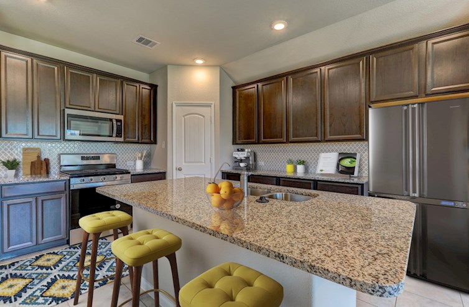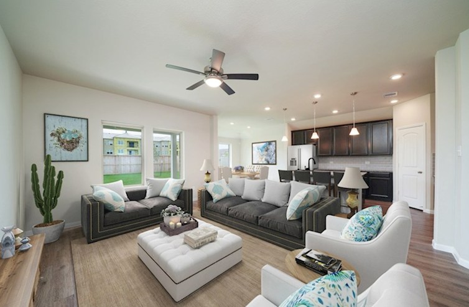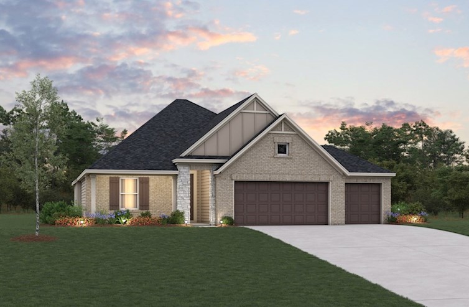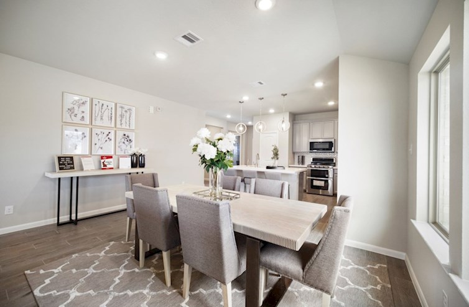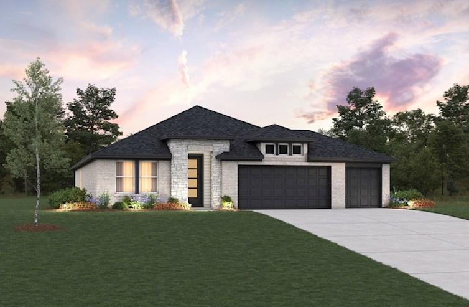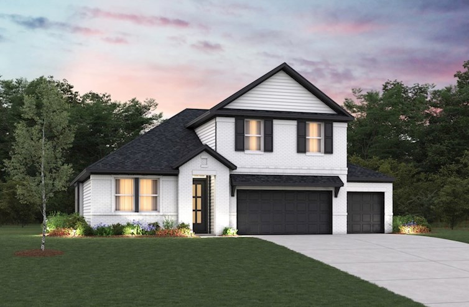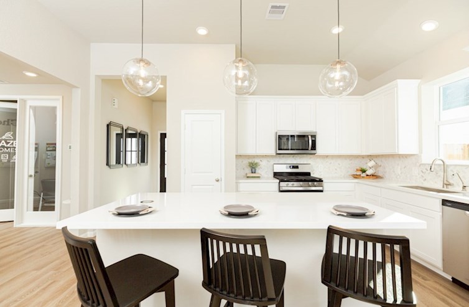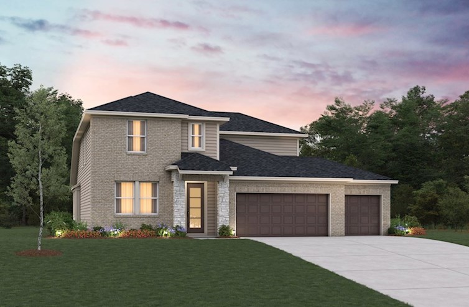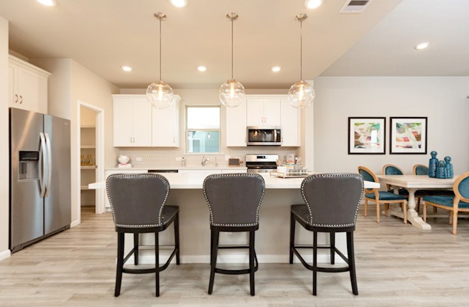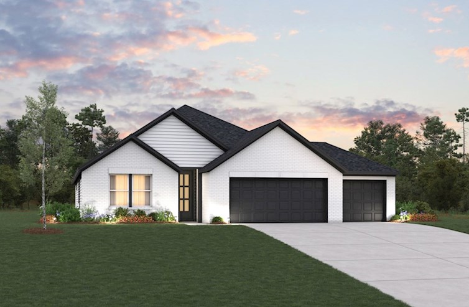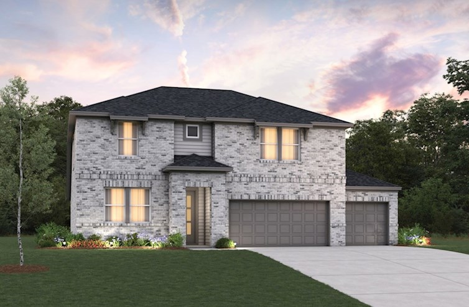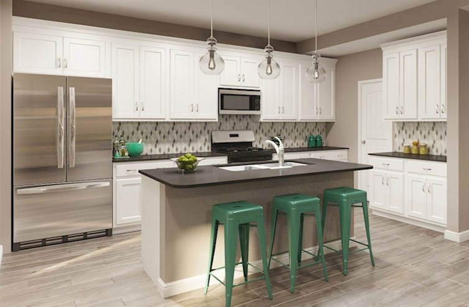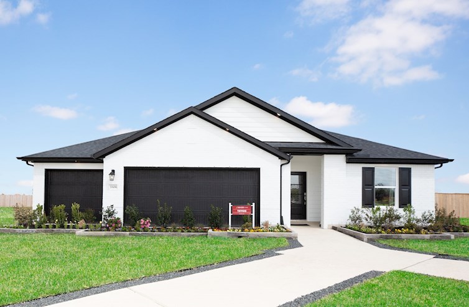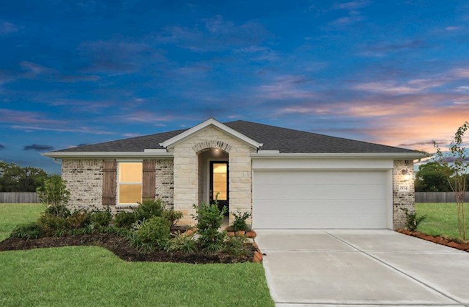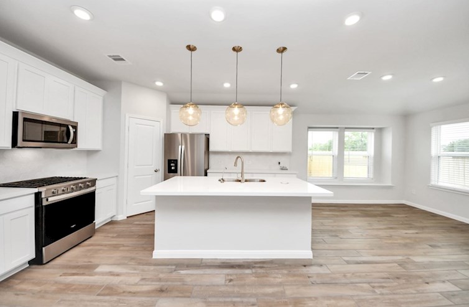-
1/12
-
2/12Teton Traditional Exterior
-
3/12Community Playground For Children to Enjoy
-
4/12Enjoy A Jog On The Outdoor Trails
-
5/12Teton Kitchen
-
6/12Berkshire Great Room
-
7/12Allegheny Primary Bedroom
-
8/12Teton Casual Dining Room
-
9/12Cascade Private Study
-
10/12Brook Primary Bedroom
-
11/12Teton Great Room
-
12/12Berkshire PRL Exterior
Legal Disclaimer
The home pictured is intended to illustrate a representative home in the community, but may not depict the lowest advertised priced home. The advertised price may not include lot premiums, upgrades and/or options. All home options are subject to availability and site conditions. Beazer reserves the right to change plans, specifications, and pricing without notice in its sole discretion. Square footages are approximate. Exterior elevation finishes are subject to change without prior notice and may vary by plan and/or community. Interior design, features, decorator items, and landscape are not included. All renderings, color schemes, floor plans, maps, and displays are artists’ conceptions and are not intended to be an actual depiction of the home or its surroundings. A home’s purchase agreement will contain additional information, features, disclosures, and disclaimers. Please see New Home Counselor for individual home pricing and complete details. No Security Provided: If gate(s) and gatehouse(s) are located in the Community, they are not designed or intended to serve as a security system. Seller makes no representation, express or implied, concerning the operation, use, hours, method of operation, maintenance or any other decisions concerning the gate(s) and gatehouse(s) or the safety and security of the Home and the Community in which it is located. Buyer acknowledges that any access gate(s) may be left open for extended periods of time for the convenience of Seller and Seller’s subcontractors during construction of the Home and other homes in the Community. Buyer is aware that gates may not be routinely left in a closed position until such time as most construction within the Community has been completed. Buyer acknowledges that crime exists in every neighborhood and that Seller and Seller’s agents have made no representations regarding crime or security, that Seller is not a provider of security and that if Buyer is concerned about crime or security, Buyer should consult a security expert.
The utility cost shown is based on a particular home plan within each community as designed (not as built), using RESNET-approved software, RESNET-determined inputs and certain assumed conditions. The actual as-built utility cost on any individual Beazer home will be calculated by a RESNET-certified independent energy evaluator based on an on-site inspection and may vary from the as-designed rating shown on the advertisement depending on factors such as changes made to the applicable home plan, different appliances or features, and variation in the location and/or manner in which the home is built. Beazer does not warrant or guarantee any particular level of energy use costs or savings will be achieved. Actual energy utility costs will depend on numerous factors, including but not limited to personal utility usage, rates, fees and charges of local energy providers, individual home features, household size, and local climate conditions. The estimated utility cost shown is generated from RESNET-approved software using assumptions about annual energy use solely from the standard systems, appliances and features included with the relevant home plan, as well as average local energy utility rates available at the time the estimate is calculated. Where gas utilities are not available, energy utility costs in those areas will reflect only electrical utilities. Because numerous factors and inputs may affect monthly energy bill costs, buyers should not rely solely or substantially on the estimated monthly energy bill costs shown on this advertisement in making a decision to purchase any Beazer home. Beazer has no affiliation with RESNET or any other provider mentioned above, all of whom are third parties.
*When you shop and compare, you know you're getting the lowest rates and fees available. Lender competition leads to less money out of pocket at closing and lower payments every month. The Consumer Financial Protection Bureau (CFPB) found in their 2015 Consumer Mortgage Experience Survey that shopping for a mortgage saves consumers an average of .5% on their interest rate. Using this information, the difference between a 5% and a 4.5% interest rate on a new home that costs $315,000 (with a $15,000 down payment and a financed amount of $300,000) is a Principal & Interest savings of roughly $90 per month. Over a typical 30-year amortized mortgage, $90 per month adds up to $32,400 in savings over the life of the loan. To read more from the CFPB, please visit https://mortgagechoice.beazer.com/
OVERVIEW
Discover Sunrise Cove in Texas City, TX—a lakeside community featuring new single-family homes with spacious 3-car garages. Enjoy family-friendly amenities including a playground and walking trails.
Sunrise Cove
Community Features & Amenities
- Included washer, dryer, refrigerator & blinds
- Proximity to Kemah Boardwalk
- Personalize your home at Beazer's Design Studio
- Texas City ISD elementary within walking distance

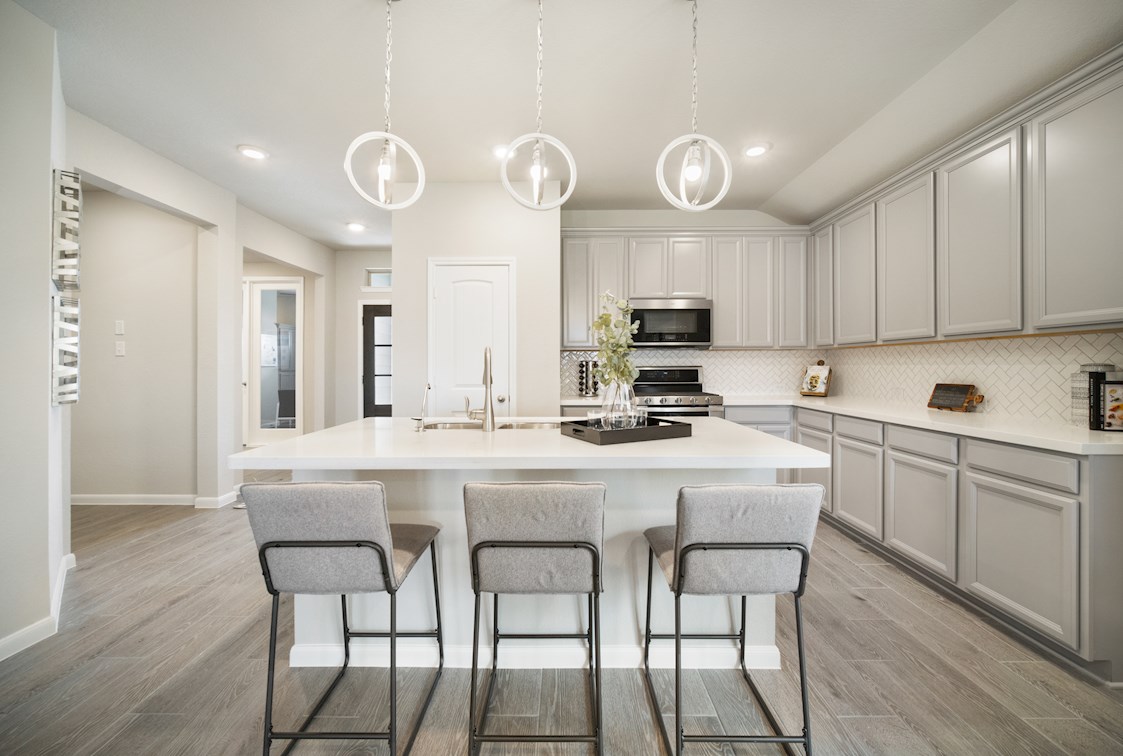
Community Details
Learn more about Sunrise Cove, the community layout and the Homeowner's Association
Thanks for your interest in Sunrise Cove!
The community layout and Homeowners' Association details for Sunrise Cove have been emailed to you to download.
If you would like to learn more about this community, visit a local sales center to speak with a New Home Counselor. We look forward to meeting you!
Explore The Neighborhood
Legal Disclaimer
The home pictured is intended to illustrate a representative home in the community, but may not depict the lowest advertised priced home. The advertised price may not include lot premiums, upgrades and/or options. All home options are subject to availability and site conditions. Beazer reserves the right to change plans, specifications, and pricing without notice in its sole discretion. Square footages are approximate. Exterior elevation finishes are subject to change without prior notice and may vary by plan and/or community. Interior design, features, decorator items, and landscape are not included. All renderings, color schemes, floor plans, maps, and displays are artists’ conceptions and are not intended to be an actual depiction of the home or its surroundings. A home’s purchase agreement will contain additional information, features, disclosures, and disclaimers. Please see New Home Counselor for individual home pricing and complete details. No Security Provided: If gate(s) and gatehouse(s) are located in the Community, they are not designed or intended to serve as a security system. Seller makes no representation, express or implied, concerning the operation, use, hours, method of operation, maintenance or any other decisions concerning the gate(s) and gatehouse(s) or the safety and security of the Home and the Community in which it is located. Buyer acknowledges that any access gate(s) may be left open for extended periods of time for the convenience of Seller and Seller’s subcontractors during construction of the Home and other homes in the Community. Buyer is aware that gates may not be routinely left in a closed position until such time as most construction within the Community has been completed. Buyer acknowledges that crime exists in every neighborhood and that Seller and Seller’s agents have made no representations regarding crime or security, that Seller is not a provider of security and that if Buyer is concerned about crime or security, Buyer should consult a security expert.
The utility cost shown is based on a particular home plan within each community as designed (not as built), using RESNET-approved software, RESNET-determined inputs and certain assumed conditions. The actual as-built utility cost on any individual Beazer home will be calculated by a RESNET-certified independent energy evaluator based on an on-site inspection and may vary from the as-designed rating shown on the advertisement depending on factors such as changes made to the applicable home plan, different appliances or features, and variation in the location and/or manner in which the home is built. Beazer does not warrant or guarantee any particular level of energy use costs or savings will be achieved. Actual energy utility costs will depend on numerous factors, including but not limited to personal utility usage, rates, fees and charges of local energy providers, individual home features, household size, and local climate conditions. The estimated utility cost shown is generated from RESNET-approved software using assumptions about annual energy use solely from the standard systems, appliances and features included with the relevant home plan, as well as average local energy utility rates available at the time the estimate is calculated. Where gas utilities are not available, energy utility costs in those areas will reflect only electrical utilities. Because numerous factors and inputs may affect monthly energy bill costs, buyers should not rely solely or substantially on the estimated monthly energy bill costs shown on this advertisement in making a decision to purchase any Beazer home. Beazer has no affiliation with RESNET or any other provider mentioned above, all of whom are third parties.
*When you shop and compare, you know you're getting the lowest rates and fees available. Lender competition leads to less money out of pocket at closing and lower payments every month. The Consumer Financial Protection Bureau (CFPB) found in their 2015 Consumer Mortgage Experience Survey that shopping for a mortgage saves consumers an average of .5% on their interest rate. Using this information, the difference between a 5% and a 4.5% interest rate on a new home that costs $315,000 (with a $15,000 down payment and a financed amount of $300,000) is a Principal & Interest savings of roughly $90 per month. Over a typical 30-year amortized mortgage, $90 per month adds up to $32,400 in savings over the life of the loan. To read more from the CFPB, please visit https://mortgagechoice.beazer.com/
CommunityFeatures & Amenities
Features & Amenities
- Included washer, dryer, refrigerator & blinds
- Proximity to Kemah Boardwalk
- Personalize your home at Beazer's Design Studio
- Texas City ISD elementary within walking distance

Community Details
Learn more about Sunrise Cove, the community layout and the Homeowner's Association
Thanks for your interest in Sunrise Cove!
The community layout and Homeowners' Association details for Sunrise Cove have been emailed to you to download.
If you would like to learn more about this community, visit a local sales center to speak with a New Home Counselor. We look forward to meeting you!

Learn MoreAbout The Area
0.5 miles
1.8 miles
1.7 miles
1.8 miles
1.9 miles
1.4 miles
9.9 miles
11.0 miles
11.1 miles
11.0 miles
1.7 miles
1.8 miles
2.0 miles
9.8 miles
11.9 miles
11.8 miles
12.5 miles
1.8 miles
1.6 miles
1.2 miles
11.8 miles
12.0 miles
11.2 miles
10.5 miles
AvailableSingle Family Homes
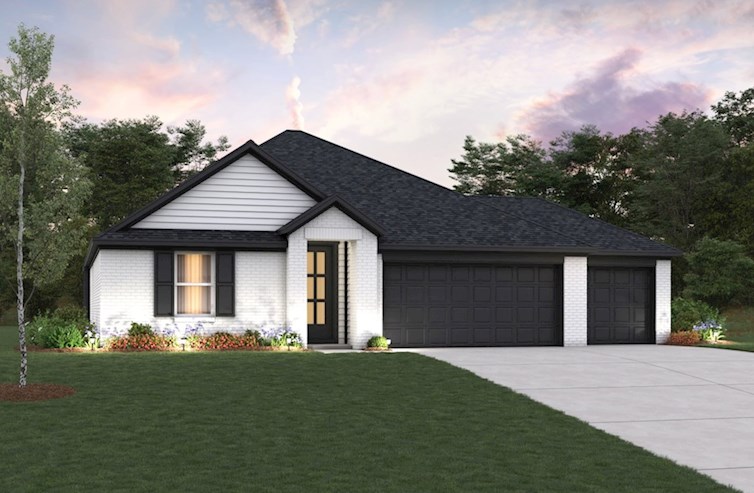
Allegheny
From $293,990
- Single Family Home
- Sunrise Cove | Texas City, TX
- 3 Bedrooms
- 2 Bathrooms
- 1,543 Sq. Ft.
- $ Avg. Monthly Energy Cost
- Quick
Move-Ins
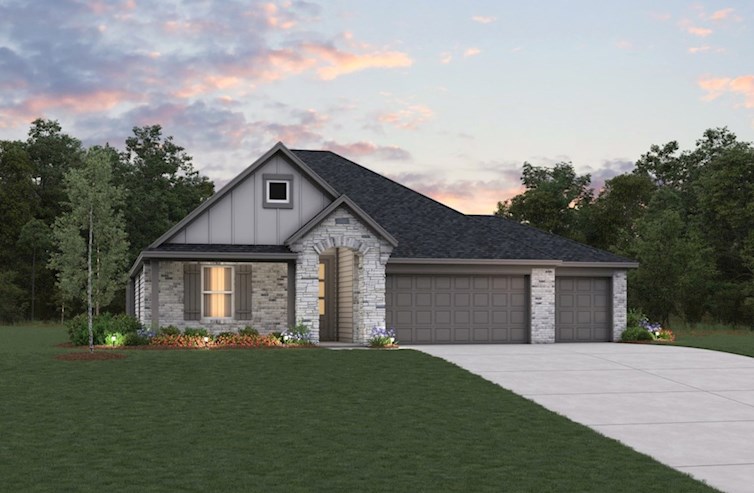
Sierra
From $302,990
- Single Family Home
- Sunrise Cove | Texas City, TX
- 3 Bedrooms
- 2 Bathrooms
- 1,633 - 1,682 Sq. Ft.
- $ Avg. Monthly Energy Cost
- Quick
Move-Ins
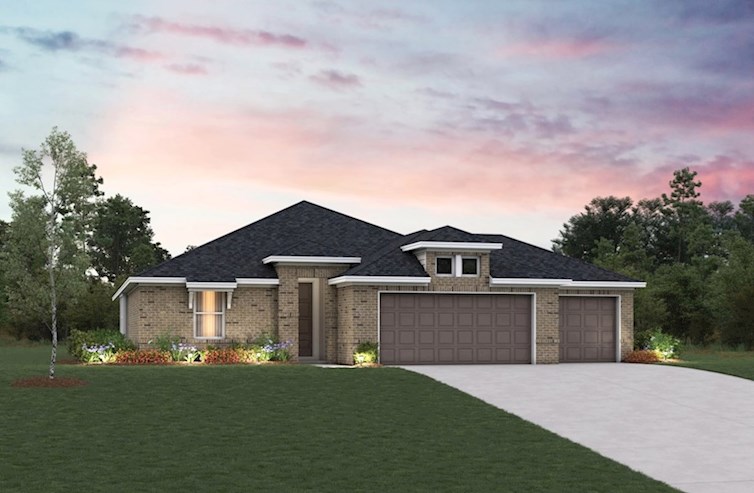
Brook
From $313,990
- Single Family Home
- Sunrise Cove | Texas City, TX
- 4 Bedrooms
- 2 Bathrooms
- 1,811 Sq. Ft.
- $ Avg. Monthly Energy Cost
- Quick
Move-Ins
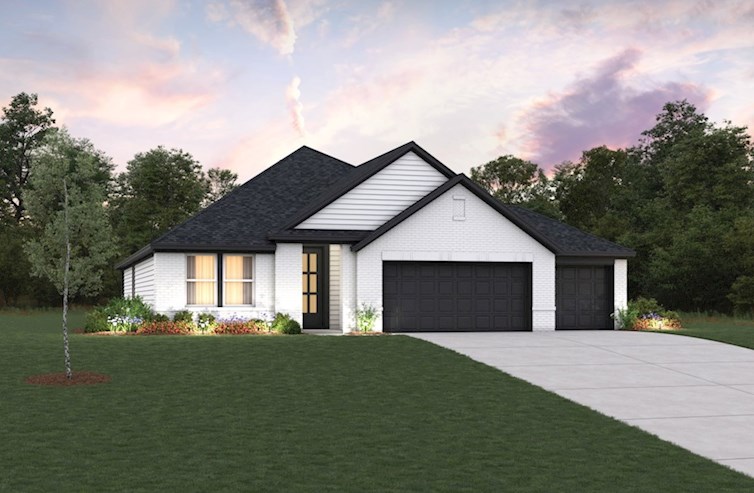
Teton
From $324,990
- Single Family Home
- Sunrise Cove | Texas City, TX
- 4 Bedrooms
- 2 Bathrooms
- 2,011 Sq. Ft.
- $ Avg. Monthly Energy Cost
- Quick
Move-Ins
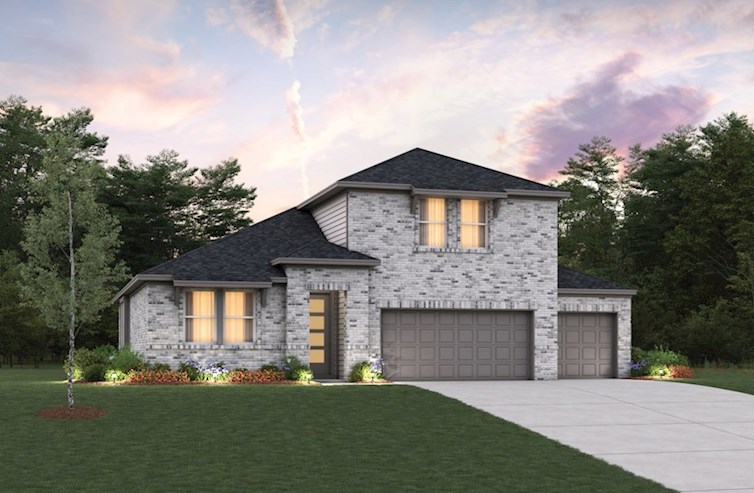
Berkshire
From $338,990
- Single Family Home
- Sunrise Cove | Texas City, TX
- 4 Bedrooms
- 2.5 Bathrooms
- 2,251 Sq. Ft.
- $ Avg. Monthly Energy Cost
- Quick
Move-Ins
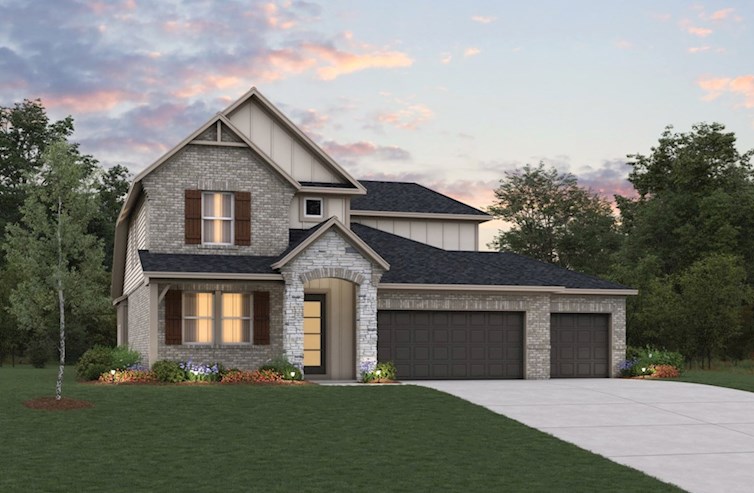
Cascade
From $353,990
- Single Family Home
- Sunrise Cove | Texas City, TX
- 4 Bedrooms
- 2.5 Bathrooms
- 2,538 Sq. Ft.
- $ Avg. Monthly Energy Cost
- Quick
Move-Ins
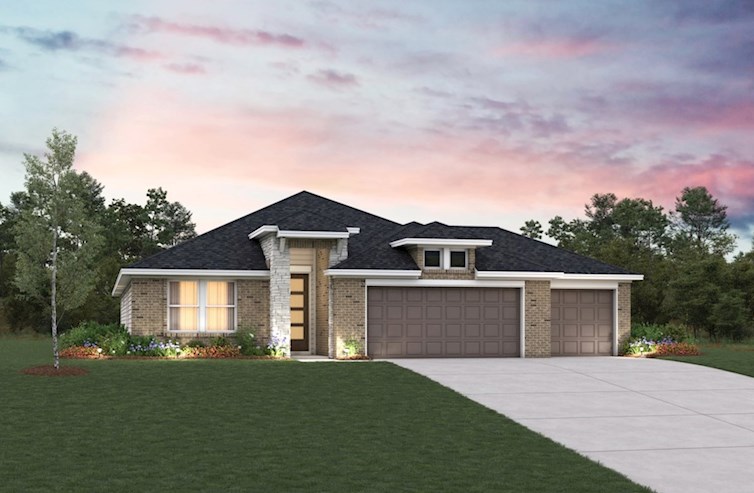
Olympic
From $355,990
- Single Family Home
- Sunrise Cove | Texas City, TX
- 4 Bedrooms
- 3 Bathrooms
- 2,259 Sq. Ft.
- $ Avg. Monthly Energy Cost
- Quick
Move-Ins
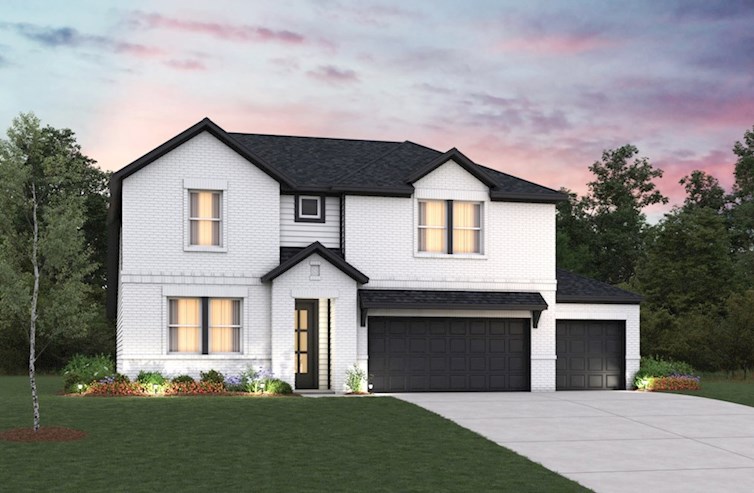
Rainier
From $398,990
- Single Family Home
- Sunrise Cove | Texas City, TX
- 4 Bedrooms
- 2.5 Bathrooms
- 2,754 Sq. Ft.
- $146 Avg. Monthly Energy Cost
- Quick
Move-Ins
Sierra
$326,432
1934 32nd Avenue North
MLS# 44028954
- Single Family Home
- Sunrise Cove
- 3 Bedrooms
- 2 Bathrooms
- 1,682 Sq. Ft.
- $102 Avg. Monthly Energy Cost
-
Available
Now
Homesite #1119
Ready to see this community for yourself?
Schedule TourDiscover TheBEAZER DIFFERENCE

We’ve simplified the lender search by identifying a handful of "Choice Lenders" who must meet our high standards in order to compete for your business. With competing offers to compare, you’ll save thousands* over the life of your loan.

Every Beazer home is designed to be high quality with long-lasting value. You expect the best and we deliver it. But what you might not expect is our commitment to ensure your home’s performance exceeds energy code requirements so you can enjoy a better, healthier life in your home for years to come. That’s a welcome surprise you’ll only get with Beazer.
With our signature Choice Plans, your choice of best-in-class floorplan configurations is included in the base price of your new home. So you can add your personal touch without additional costs.
Read RecentCUSTOMER REVIEWS
More Reviews-
Joyce H.Texas City, TX | August 2025
Jake P stayed on top of everything! If I had a question or any issues- he would get back with me right away!! Always very polite..
Overall Satisfaction:5 stars



 Overall Satisfaction
Overall Satisfaction -
Sonia A.Texas City, TX | April 2025
DEBBIE WAS VERY HELPFUL
Overall Satisfaction:5 stars



 Overall Satisfaction
Overall Satisfaction -
Nadis R.Texas City, TX | July 2025
Debbie, and the construction manager Jake has been very helpful and pleasant throughout the home buying and building process.
Overall Satisfaction:5 stars



 Overall Satisfaction
Overall Satisfaction
Call or VisitFor More Information
-
Sunrise Cove3306 Creekside Court
Texas City, TX 77590
(409) 359-2461Mon - Sat: 10:30am - 6:30pm
Sun: 11:30am - 6:30pm
Visit Us
Sunrise Cove
Texas City, TX 77590
(409) 359-2461
Sun: 11:30am - 6:30pm
-
I-45
Number Step Mileage 1. Head southeast on I-45 S 7.7 mi 2. Keep right at the fork to continue on Emmett F Lowry Expy, follow signs for Farm to Market Rd 1764 E/Texas City 1.8 mi 3. Continue onto FM1764 E/Emmett F Lowry Expy 3.9 mi 4. Turn left 0.1 mi 5. Use the right lane to continue on 36th St N/Smith Street 0.2 mi 6. Turn right onto 36th St N/Orange Ave/Smith Streey 0.0 mi 7. Turn left onto 36th St N/Smith Street 0.5 mi 8. Turn right onto 25th Avenue N 1.4 mi 9. Turn left onto 23rd Street N 0.3 mi 10. Turn right onto 32nd Ave N 0.0 mi 11. Turn left onto Creekside Ct 0.0 mi -
N HWY 146
Number Step Mileage 1. Follow N Hwy 146 S to 25th Avenue N in Texas City. Take the TX-146 exit from N Hwy 146 S 17.8 mi 2. Turn left onto 25th Avenue N 1.8 mi 3. Turn left onto 23rd Street N 0.3 mi 4. Turn right onto 32nd Ave N 0.0 mi 5. Turn left onto Creekside Ct 0.0 mi -
HWY 6
Number Step Mileage 1. Head east on Hwy 6 S 5.0 mi 2. Use the left lane to take the TX-146 N exit 0.5 mi 3. Use the right 2 lanes to turn slightly right onto TX-197 Loop N 6.9 mi 4. Turn right onto 23rd St N 0.4 mi 5. Turn right onto 32nd Ave N 0.0 mi 6. Turn left onto Creekside Ct 0.0 mi
Sunrise Cove
Texas City, TX 77590
(409) 359-2461
Sun: 11:30am - 6:30pm
Get MoreInformation
Please fill out the form below and we will respond to your request as soon as possible. You will also receive emails regarding incentives, events, and more.
Discover TheBEAZER DIFFERENCE

Sunrise Cove
Community Features & Amenities
- Included washer, dryer, refrigerator & blinds
- Proximity to Kemah Boardwalk
- Personalize your home at Beazer's Design Studio
- Texas City ISD elementary within walking distance
Visit Us
Sun: 11:30am - 6:30pm
Visit Us
Sunrise Cove
3306 Creekside Court
Texas City, TX 77590
Visit Us
Visit Us
Directions
Sunrise Cove
3306 Creekside Court
Texas City, TX 77590
| Number | Step | Mileage |
|---|---|---|
| 1. | Head southeast on I-45 S | 7.7 mi |
| 2. | Keep right at the fork to continue on Emmett F Lowry Expy, follow signs for Farm to Market Rd 1764 E/Texas City | 1.8 mi |
| 3. | Continue onto FM1764 E/Emmett F Lowry Expy | 3.9 mi |
| 4. | Turn left | 0.1 mi |
| 5. | Use the right lane to continue on 36th St N/Smith Street | 0.2 mi |
| 6. | Turn right onto 36th St N/Orange Ave/Smith Streey | 0.0 mi |
| 7. | Turn left onto 36th St N/Smith Street | 0.5 mi |
| 8. | Turn right onto 25th Avenue N | 1.4 mi |
| 9. | Turn left onto 23rd Street N | 0.3 mi |
| 10. | Turn right onto 32nd Ave N | 0.0 mi |
| 11. | Turn left onto Creekside Ct | 0.0 mi |
| Number | Step | Mileage |
|---|---|---|
| 1. | Follow N Hwy 146 S to 25th Avenue N in Texas City. Take the TX-146 exit from N Hwy 146 S | 17.8 mi |
| 2. | Turn left onto 25th Avenue N | 1.8 mi |
| 3. | Turn left onto 23rd Street N | 0.3 mi |
| 4. | Turn right onto 32nd Ave N | 0.0 mi |
| 5. | Turn left onto Creekside Ct | 0.0 mi |
| Number | Step | Mileage |
|---|---|---|
| 1. | Head east on Hwy 6 S | 5.0 mi |
| 2. | Use the left lane to take the TX-146 N exit | 0.5 mi |
| 3. | Use the right 2 lanes to turn slightly right onto TX-197 Loop N | 6.9 mi |
| 4. | Turn right onto 23rd St N | 0.4 mi |
| 5. | Turn right onto 32nd Ave N | 0.0 mi |
| 6. | Turn left onto Creekside Ct | 0.0 mi |
Schedule Tour
Sunrise Cove
Select a Tour Type
appointment with a New Home Counselor
time
Select a Series
Select a Series
Select Your New Home Counselor
Schedule Tour
Sunrise Cove
Select a Tour Type
appointment with a New Home Counselor
time
Select a Series
Select a Series
Select Your New Home Counselor
Beazer Energy Series

READY homes are certified by the U.S. Department of Energy as a DOE Zero Energy Ready Home™. These homes are ENERGY STAR® certified, Indoor airPLUS qualified and, according to the DOE, designed to be 40-50% more efficient than the typical new home.
