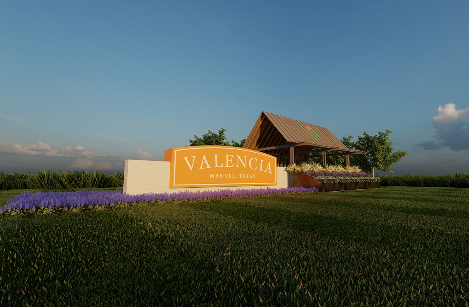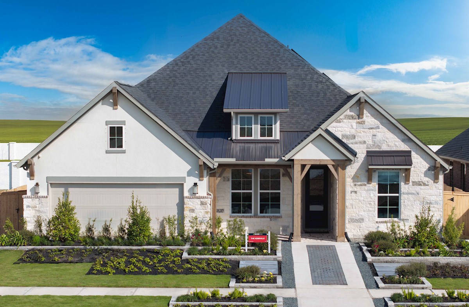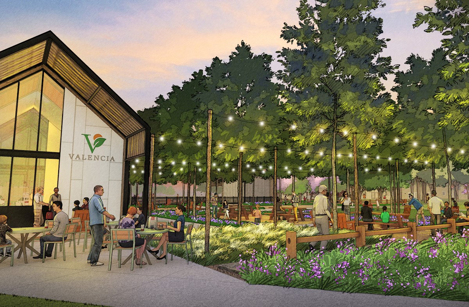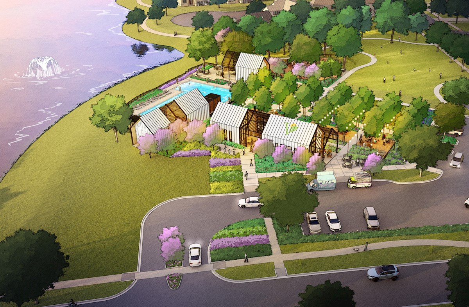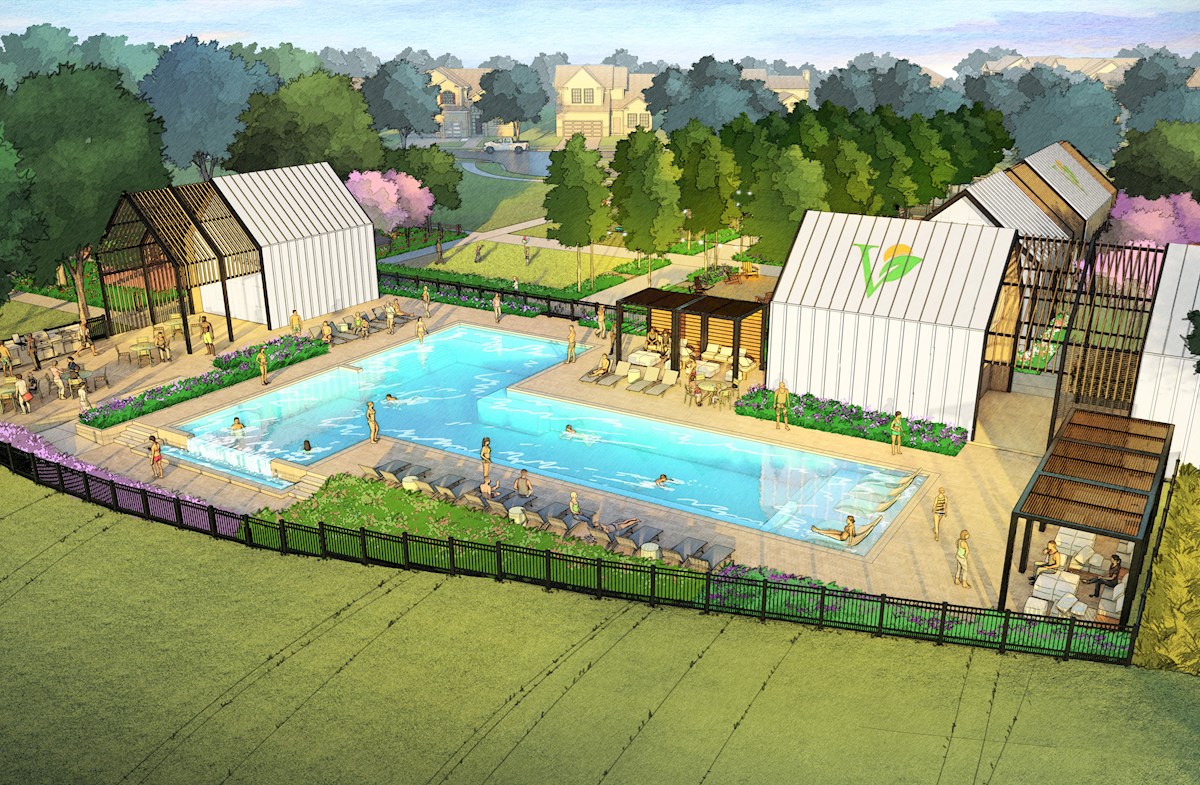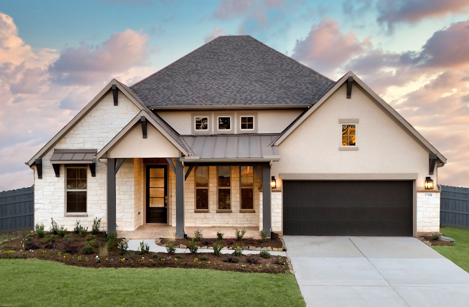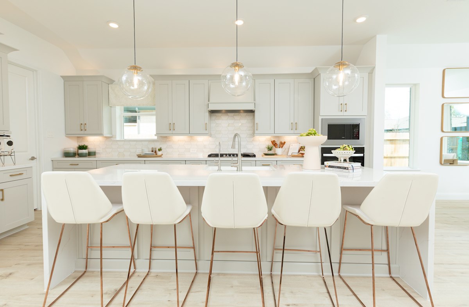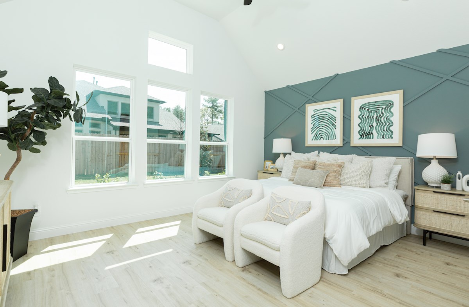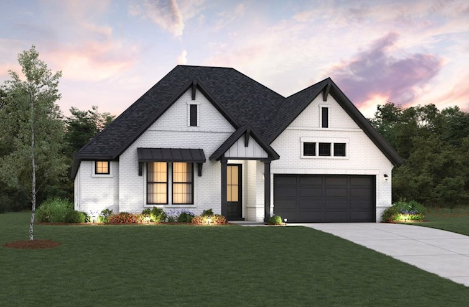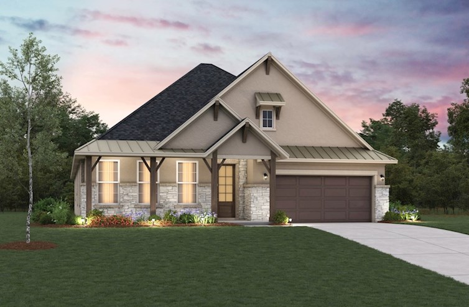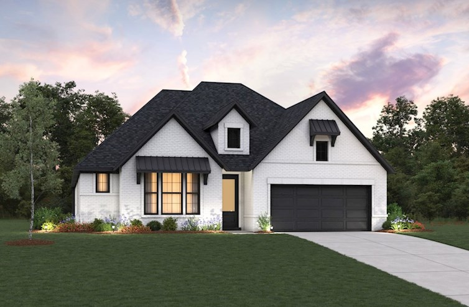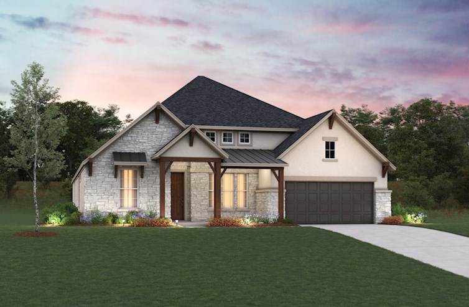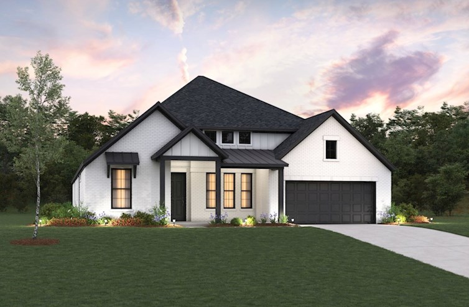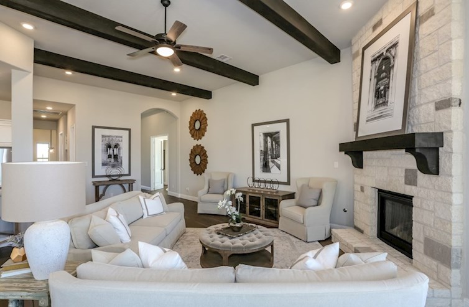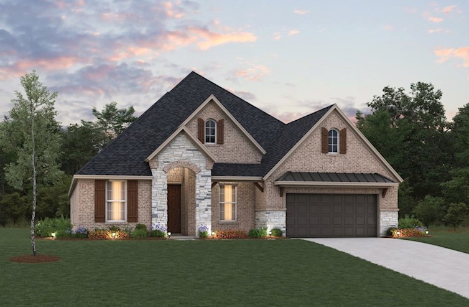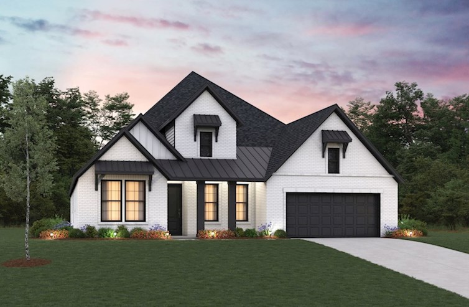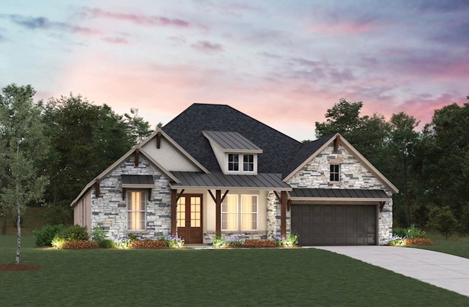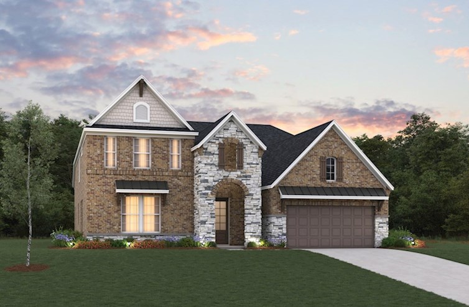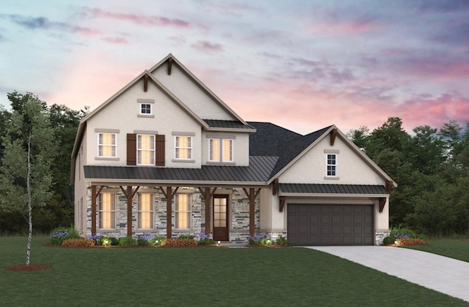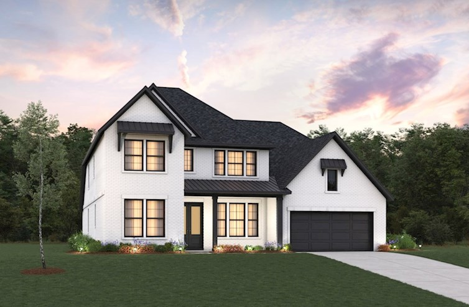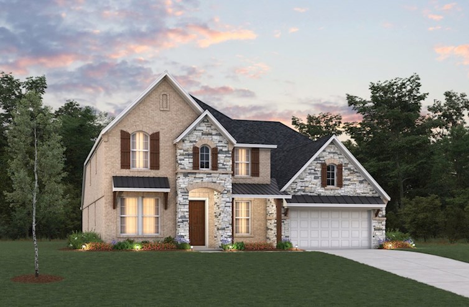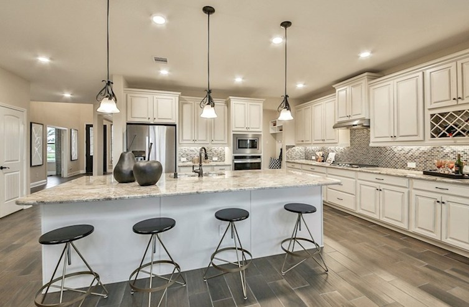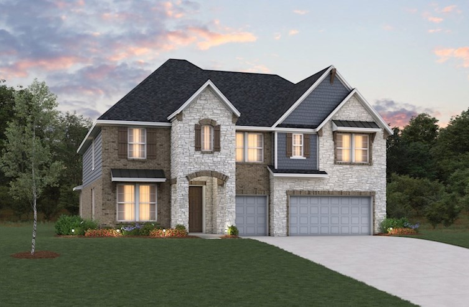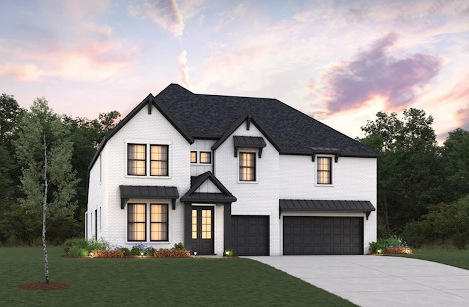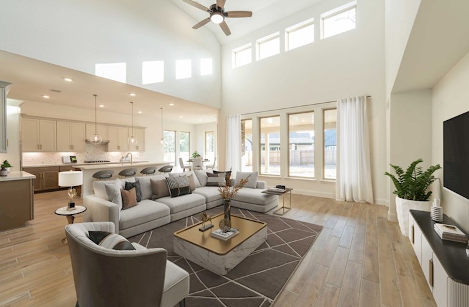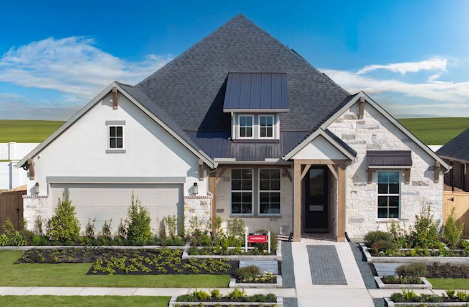-
1/13
-
2/13Kerrville Hill Country Exterior
-
3/13Future Community Event Lawn
-
4/13Enjoy the Future Amenity Center
-
5/13Resort-Style Pool Coming Soon
-
6/13Fredericksburg Hill Country Exterior
-
7/13Kerrville Kitchen
-
8/13Fredericksburg Kitchen
-
9/13Lockhart Kitchen
-
10/13Lockhart Family Room
-
11/13Kerrville Family Room
-
12/13Kerrville Primary Bedroom
-
13/13Kerrville Primary Bath
Legal Disclaimer
The home pictured is intended to illustrate a representative home in the community, but may not depict the lowest advertised priced home. The advertised price may not include lot premiums, upgrades and/or options. All home options are subject to availability and site conditions. Beazer reserves the right to change plans, specifications, and pricing without notice in its sole discretion. Square footages are approximate. Exterior elevation finishes are subject to change without prior notice and may vary by plan and/or community. Interior design, features, decorator items, and landscape are not included. All renderings, color schemes, floor plans, maps, and displays are artists’ conceptions and are not intended to be an actual depiction of the home or its surroundings. A home’s purchase agreement will contain additional information, features, disclosures, and disclaimers. Please see New Home Counselor for individual home pricing and complete details. No Security Provided: If gate(s) and gatehouse(s) are located in the Community, they are not designed or intended to serve as a security system. Seller makes no representation, express or implied, concerning the operation, use, hours, method of operation, maintenance or any other decisions concerning the gate(s) and gatehouse(s) or the safety and security of the Home and the Community in which it is located. Buyer acknowledges that any access gate(s) may be left open for extended periods of time for the convenience of Seller and Seller’s subcontractors during construction of the Home and other homes in the Community. Buyer is aware that gates may not be routinely left in a closed position until such time as most construction within the Community has been completed. Buyer acknowledges that crime exists in every neighborhood and that Seller and Seller’s agents have made no representations regarding crime or security, that Seller is not a provider of security and that if Buyer is concerned about crime or security, Buyer should consult a security expert.
The utility cost shown is based on a particular home plan within each community as designed (not as built), using RESNET-approved software, RESNET-determined inputs and certain assumed conditions. The actual as-built utility cost on any individual Beazer home will be calculated by a RESNET-certified independent energy evaluator based on an on-site inspection and may vary from the as-designed rating shown on the advertisement depending on factors such as changes made to the applicable home plan, different appliances or features, and variation in the location and/or manner in which the home is built. Beazer does not warrant or guarantee any particular level of energy use costs or savings will be achieved. Actual energy utility costs will depend on numerous factors, including but not limited to personal utility usage, rates, fees and charges of local energy providers, individual home features, household size, and local climate conditions. The estimated utility cost shown is generated from RESNET-approved software using assumptions about annual energy use solely from the standard systems, appliances and features included with the relevant home plan, as well as average local energy utility rates available at the time the estimate is calculated. Where gas utilities are not available, energy utility costs in those areas will reflect only electrical utilities. Because numerous factors and inputs may affect monthly energy bill costs, buyers should not rely solely or substantially on the estimated monthly energy bill costs shown on this advertisement in making a decision to purchase any Beazer home. Beazer has no affiliation with RESNET or any other provider mentioned above, all of whom are third parties.
*When you shop and compare, you know you're getting the lowest rates and fees available. Lender competition leads to less money out of pocket at closing and lower payments every month. The Consumer Financial Protection Bureau (CFPB) found in their 2015 Consumer Mortgage Experience Survey that shopping for a mortgage saves consumers an average of .5% on their interest rate. Using this information, the difference between a 5% and a 4.5% interest rate on a new home that costs $315,000 (with a $15,000 down payment and a financed amount of $300,000) is a Principal & Interest savings of roughly $90 per month. Over a typical 30-year amortized mortgage, $90 per month adds up to $32,400 in savings over the life of the loan. To read more from the CFPB, please visit https://mortgagechoice.beazer.com/
OVERVIEW
Welcome to Valencia in Manvel, TX! This vibrant master-planned community offers single-family homes and resort-style amenities such as an infinity-edge pool and extensive trail system.
Valencia
Community Features & Amenities
- Parks, playgrounds, event lawn & lakes
- State-of-the-art clubhouse coming fall 2025
- Proximity to Pearland & Texas Medical Center
- Access to SH-288 & Highway 6

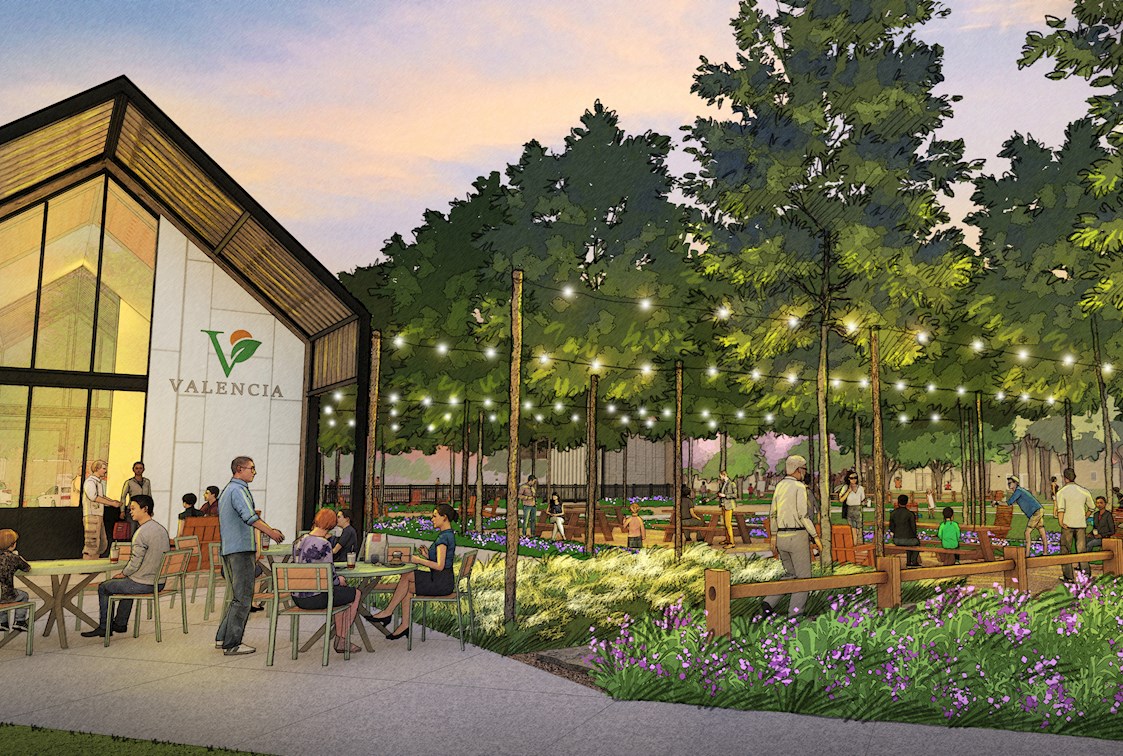
Community Details
Learn more about Valencia, the community layout and the Homeowner's Association
Thanks for your interest in Valencia!
The community layout and Homeowners' Association details for Valencia have been emailed to you to download.
If you would like to learn more about this community, visit a local sales center to speak with a New Home Counselor. We look forward to meeting you!
Explore The Neighborhood
Legal Disclaimer
The home pictured is intended to illustrate a representative home in the community, but may not depict the lowest advertised priced home. The advertised price may not include lot premiums, upgrades and/or options. All home options are subject to availability and site conditions. Beazer reserves the right to change plans, specifications, and pricing without notice in its sole discretion. Square footages are approximate. Exterior elevation finishes are subject to change without prior notice and may vary by plan and/or community. Interior design, features, decorator items, and landscape are not included. All renderings, color schemes, floor plans, maps, and displays are artists’ conceptions and are not intended to be an actual depiction of the home or its surroundings. A home’s purchase agreement will contain additional information, features, disclosures, and disclaimers. Please see New Home Counselor for individual home pricing and complete details. No Security Provided: If gate(s) and gatehouse(s) are located in the Community, they are not designed or intended to serve as a security system. Seller makes no representation, express or implied, concerning the operation, use, hours, method of operation, maintenance or any other decisions concerning the gate(s) and gatehouse(s) or the safety and security of the Home and the Community in which it is located. Buyer acknowledges that any access gate(s) may be left open for extended periods of time for the convenience of Seller and Seller’s subcontractors during construction of the Home and other homes in the Community. Buyer is aware that gates may not be routinely left in a closed position until such time as most construction within the Community has been completed. Buyer acknowledges that crime exists in every neighborhood and that Seller and Seller’s agents have made no representations regarding crime or security, that Seller is not a provider of security and that if Buyer is concerned about crime or security, Buyer should consult a security expert.
The utility cost shown is based on a particular home plan within each community as designed (not as built), using RESNET-approved software, RESNET-determined inputs and certain assumed conditions. The actual as-built utility cost on any individual Beazer home will be calculated by a RESNET-certified independent energy evaluator based on an on-site inspection and may vary from the as-designed rating shown on the advertisement depending on factors such as changes made to the applicable home plan, different appliances or features, and variation in the location and/or manner in which the home is built. Beazer does not warrant or guarantee any particular level of energy use costs or savings will be achieved. Actual energy utility costs will depend on numerous factors, including but not limited to personal utility usage, rates, fees and charges of local energy providers, individual home features, household size, and local climate conditions. The estimated utility cost shown is generated from RESNET-approved software using assumptions about annual energy use solely from the standard systems, appliances and features included with the relevant home plan, as well as average local energy utility rates available at the time the estimate is calculated. Where gas utilities are not available, energy utility costs in those areas will reflect only electrical utilities. Because numerous factors and inputs may affect monthly energy bill costs, buyers should not rely solely or substantially on the estimated monthly energy bill costs shown on this advertisement in making a decision to purchase any Beazer home. Beazer has no affiliation with RESNET or any other provider mentioned above, all of whom are third parties.
*When you shop and compare, you know you're getting the lowest rates and fees available. Lender competition leads to less money out of pocket at closing and lower payments every month. The Consumer Financial Protection Bureau (CFPB) found in their 2015 Consumer Mortgage Experience Survey that shopping for a mortgage saves consumers an average of .5% on their interest rate. Using this information, the difference between a 5% and a 4.5% interest rate on a new home that costs $315,000 (with a $15,000 down payment and a financed amount of $300,000) is a Principal & Interest savings of roughly $90 per month. Over a typical 30-year amortized mortgage, $90 per month adds up to $32,400 in savings over the life of the loan. To read more from the CFPB, please visit https://mortgagechoice.beazer.com/
CommunityFeatures & Amenities
Features & Amenities
- Parks, playgrounds, event lawn & lakes
- State-of-the-art clubhouse coming fall 2025
- Proximity to Pearland & Texas Medical Center
- Access to SH-288 & Highway 6

Community Details
Learn more about Valencia, the community layout and the Homeowner's Association
Thanks for your interest in Valencia!
The community layout and Homeowners' Association details for Valencia have been emailed to you to download.
If you would like to learn more about this community, visit a local sales center to speak with a New Home Counselor. We look forward to meeting you!

Learn MoreAbout The Area
1.8 miles
1.0 mile
1.1 miles
1.8 miles
2.1 miles
4.0 miles
4.7 miles
4.6 miles
0.8 miles
2.1 miles
1.2 miles
6.1 miles
4.7 miles
2.2 miles
6.2 miles
4.0 miles
5.0 miles
4.4 miles
AvailableSingle Family Homes
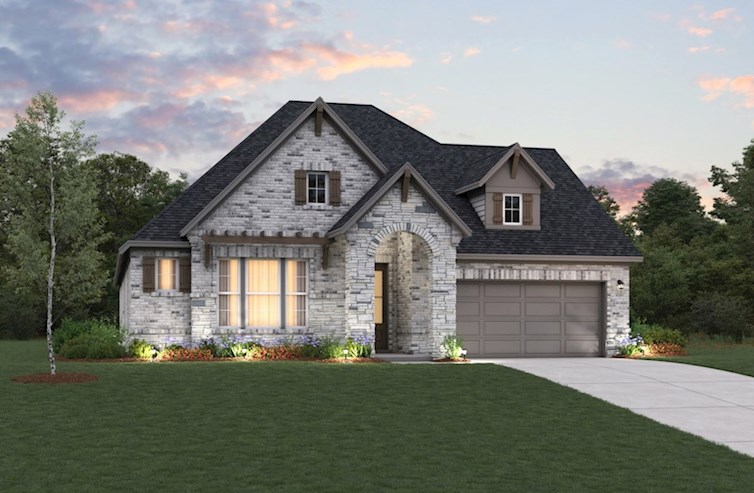
Biltmore
From $569,990
- Single Family Home
- Valencia | Manvel, TX
- 4 Bedrooms
- 3 Bathrooms
- 2,583 Sq. Ft.
- $ Avg. Monthly Energy Cost
- Quick
Move-Ins
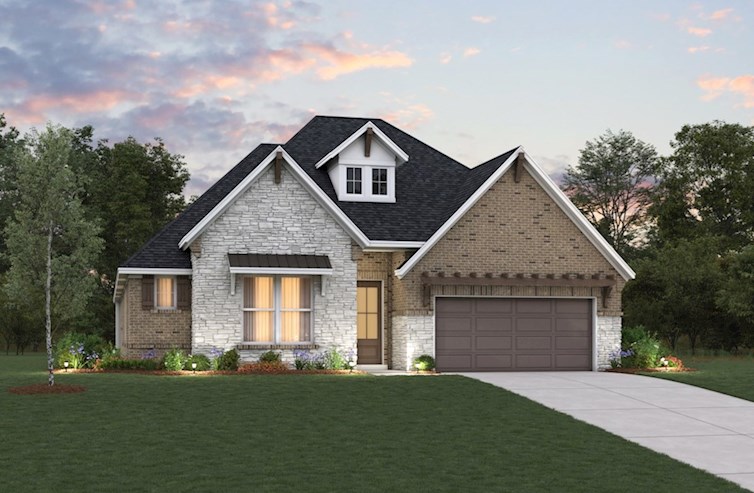
Lynnewood
From $580,990
- Single Family Home
- Valencia | Manvel, TX
- 4 Bedrooms
- 3.5 Bathrooms
- 3,017 Sq. Ft.
- $ Avg. Monthly Energy Cost
- Quick
Move-Ins
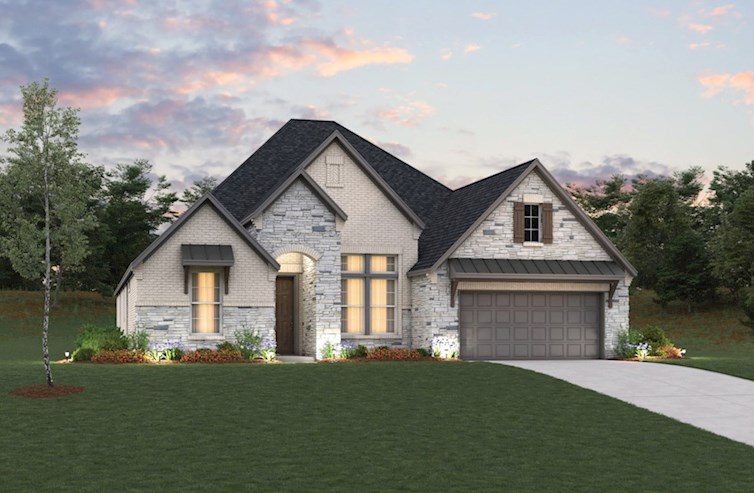
Fredericksburg
From $589,990
- Single Family Home
- Valencia | Manvel, TX
- 4 Bedrooms
- 3 - 3.5 Bathrooms
- 2,815 - 2,948 Sq. Ft.
- $135 Avg. Monthly Energy Cost
- Quick
Move-Ins
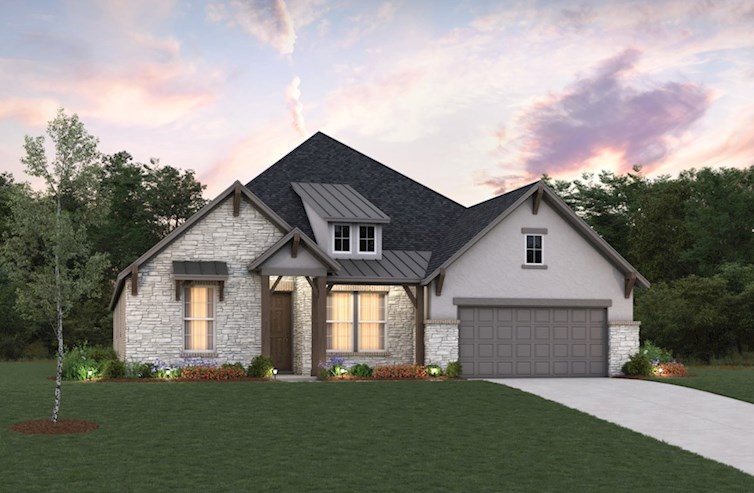
Kerrville
From $614,990
- Single Family Home
- Valencia | Manvel, TX
- 4 Bedrooms
- 3 Bathrooms
- 3,036 - 3,044 Sq. Ft.
- $143 Avg. Monthly Energy Cost
- Quick
Move-Ins
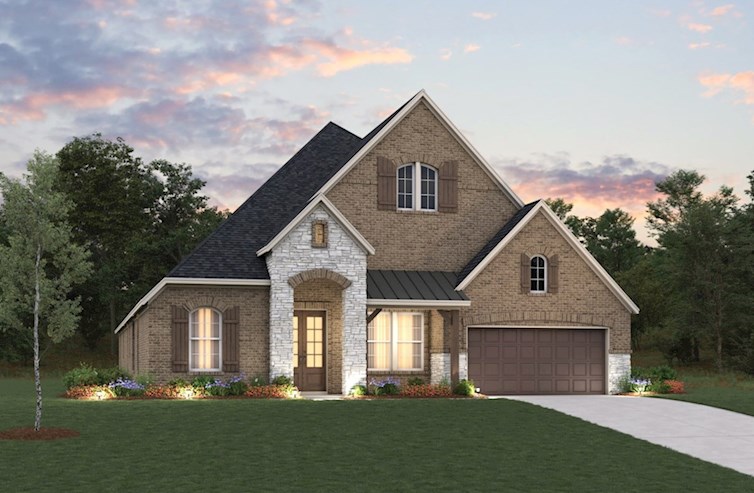
Wimberley
From $619,990
- Single Family Home
- Valencia | Manvel, TX
- 4 Bedrooms
- 3.5 Bathrooms
- 3,295 - 3,322 Sq. Ft.
- $145 Avg. Monthly Energy Cost
- Quick
Move-Ins
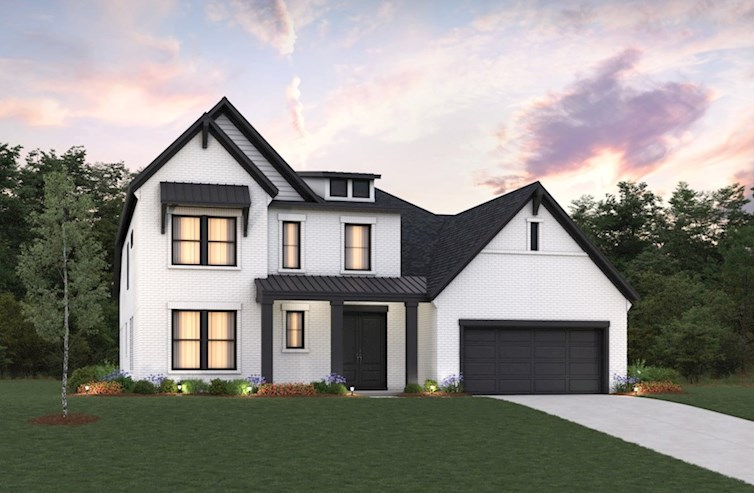
Bastrop
From $629,990
- Single Family Home
- Valencia | Manvel, TX
- 4 Bedrooms
- 3.5 Bathrooms
- 3,462 Sq. Ft.
- $178 Avg. Monthly Energy Cost
- Quick
Move-Ins
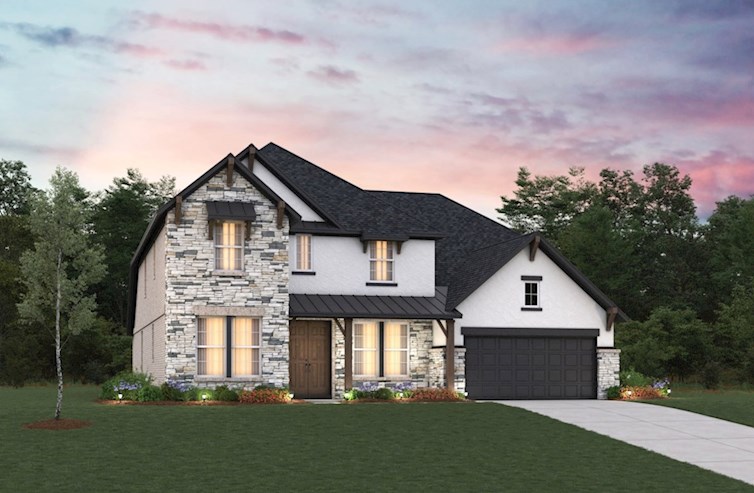
Lockhart
From $645,990
- Single Family Home
- Valencia | Manvel, TX
- 4 Bedrooms
- 3.5 Bathrooms
- 3,554 - 3,686 Sq. Ft.
- $152 Avg. Monthly Energy Cost
- Quick
Move-Ins
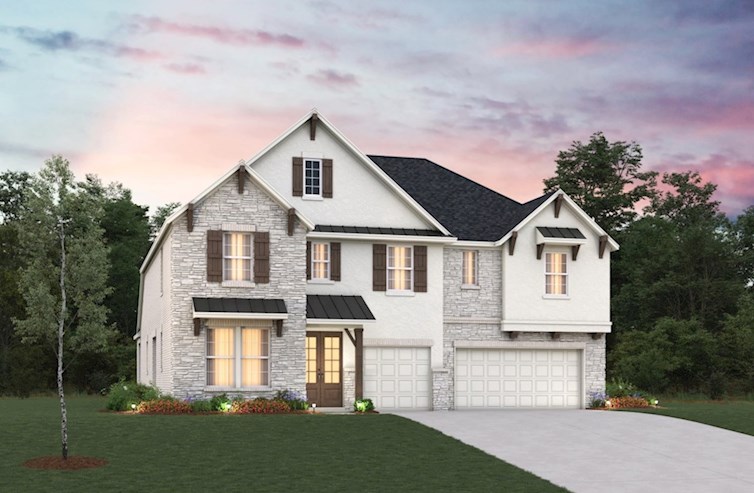
Northcliffe
From $685,990
- Single Family Home
- Valencia | Manvel, TX
- 4 - 5 Bedrooms
- 3.5 - 4.5 Bathrooms
- 3,867 - 3,905 Sq. Ft.
- $180 Avg. Monthly Energy Cost
- Quick
Move-Ins
Bastrop
$678,133
- Single Family Home
- Valencia
- 4 Bedrooms
- 3.5 Bathrooms
- 3,462 Sq. Ft.
- $178 Avg. Monthly Energy Cost
-
Available
Now
Homesite #4209
Lockhart
$655,879
18719 Valencia Tangelo St
MLS# 78934208
- Single Family Home
- Valencia
- 4 Bedrooms
- 3.5 Bathrooms
- 3,554 Sq. Ft.
- $161 Avg. Monthly Energy Cost
-
Available
Now
Homesite #4105
Lockhart
$680,535
6419 Cherry Wick Drive
MLS# 82573025
- Single Family Home
- Valencia
- 4 Bedrooms
- 3.5 Bathrooms
- 3,577 Sq. Ft.
- $161 Avg. Monthly Energy Cost
-
Available
Now
Homesite #4510
Fredericksburg
$617,670
6415 Cherry Wick Drive
MLS# 86235581
- Single Family Home
- Valencia
- 4 Bedrooms
- 3.5 Bathrooms
- 2,817 Sq. Ft.
-
Available
Now
Homesite #4509
Ready to see this community for yourself?
Schedule TourDiscover TheBEAZER DIFFERENCE

We’ve simplified the lender search by identifying a handful of "Choice Lenders" who must meet our high standards in order to compete for your business. With competing offers to compare, you’ll save thousands* over the life of your loan.

Every Beazer home is designed to be high quality with long-lasting value. You expect the best and we deliver it. But what you might not expect is our commitment to ensure your home’s performance exceeds energy code requirements so you can enjoy a better, healthier life in your home for years to come. That’s a welcome surprise you’ll only get with Beazer.
With our signature Choice Plans, your choice of best-in-class floorplan configurations is included in the base price of your new home. So you can add your personal touch without additional costs.
Read RecentCUSTOMER REVIEWS
-
Brianna L.Manvel, TX | June 2025
My husband and I had a wonderful experience, touring a model home with Belinda. She was incredibly knowledgeable, welcoming, and patient answering all of our questions and give us plenty of time to explore the space. Her professionalism and friendly demeanor made the entire visit enjoyable and informative. We truly appreciate her attention to detail and the care she took and make us feel comfortable. Highly recommend working with Belinda if you’re in the market for a new home, using Beazer homes.
Overall Satisfaction:5 stars



 Overall Satisfaction
Overall Satisfaction -
Jerelle D.Manvel, TX | May 2025
Over all, really was informed about the hine and what's offered. Mrs. Belinda did a great job.
Overall Satisfaction:5 stars



 Overall Satisfaction
Overall Satisfaction
Call or VisitFor More Information
-
Valencia6415 Sparkling Citrus Street
Manvel, TX 77578
(281) 694-5846Mon - Sat: 10:30am - 6:30pm
Sun: 11:30am - 6:30pm
Visit Us
Valencia
Manvel, TX 77578
(281) 694-5846
Sun: 11:30am - 6:30pm
-
Midtown Houston
Number Step Mileage 1. Get on State Hwy 288 S/TX-288 S from Elgin St 2.0 mi 2. Continue to Brazoria County 13.0 mi 3. Merge onto State Hwy 288 S/TX-288 S 0.9 mi 4. Keep left at the fork, follow signs for Route 288 S 2.3 mi 5. Continue on State Hwy 288 S. Take Hwy 6 S and Pollard Blvd to Sparkling Citrus Ln in Manvel 8.0 mi 6. Use the left 2 lanes to turn left onto Hwy 6 S 1.6 mi 7. Turn left onto Pollard Blvd 0.9 mi 8. Turn left onto Hillside Bloom Rd 0.0 mi 9. Turn right onto Sparkling Citrus Ln 0.0 mi -
League City, TX
Number Step Mileage 1. Head west on East Main Street toward State Highway 3 North 1.2 mi 2. Use the 2nd from the right lane to turn right onto Gulf Freeway North 0.3 mi 3. Use the left 2 lanes to take the ramp onto I-45 North 0.6 mi 4. Merge onto I-45 North 7.6 mi 5. Use the 2nd from the right lane to take exit 32 toward Sam Houston Tollway West 0.3 mi 6. Slight left to merge onto Sam Houston Tollway West 9.9 mi 7. Keep right at the fork 1.0 mi 8. Keep left 0.7 mi 9. Keep left 2.6 mi 10. Keep left 2.6 mi 11. Merge onto State Highway 288 South 2.1 mi 12. Use the right lane to take the ramp to Manvel 0.5 mi 13. Use the left 2 lanes to turn left onto Hwy 6 South 1.6 mi 14. Turn left onto Pollard Boulevard 0.9 mi 15. Turn left onto Hillside Bloom Road 0.1 mi 16. Turn left onto Sparkling Citrus Street 0.0 mi -
Lake Jackson, TX
Number Step Mileage
Valencia
Manvel, TX 77578
(281) 694-5846
Sun: 11:30am - 6:30pm
Get MoreInformation
Please fill out the form below and we will respond to your request as soon as possible. You will also receive emails regarding incentives, events, and more.
Discover TheBEAZER DIFFERENCE

Valencia
Community Features & Amenities
- Parks, playgrounds, event lawn & lakes
- State-of-the-art clubhouse coming fall 2025
- Proximity to Pearland & Texas Medical Center
- Access to SH-288 & Highway 6
Visit Us
Sun: 11:30am - 6:30pm
Visit Us
Valencia
6415 Sparkling Citrus Street
Manvel, TX 77578
Visit Us
Visit Us
Directions
Valencia
6415 Sparkling Citrus Street
Manvel, TX 77578
| Number | Step | Mileage |
|---|---|---|
| 1. | Get on State Hwy 288 S/TX-288 S from Elgin St | 2.0 mi |
| 2. | Continue to Brazoria County | 13.0 mi |
| 3. | Merge onto State Hwy 288 S/TX-288 S | 0.9 mi |
| 4. | Keep left at the fork, follow signs for Route 288 S | 2.3 mi |
| 5. | Continue on State Hwy 288 S. Take Hwy 6 S and Pollard Blvd to Sparkling Citrus Ln in Manvel | 8.0 mi |
| 6. | Use the left 2 lanes to turn left onto Hwy 6 S | 1.6 mi |
| 7. | Turn left onto Pollard Blvd | 0.9 mi |
| 8. | Turn left onto Hillside Bloom Rd | 0.0 mi |
| 9. | Turn right onto Sparkling Citrus Ln | 0.0 mi |
| Number | Step | Mileage |
|---|---|---|
| 1. | Head west on East Main Street toward State Highway 3 North | 1.2 mi |
| 2. | Use the 2nd from the right lane to turn right onto Gulf Freeway North | 0.3 mi |
| 3. | Use the left 2 lanes to take the ramp onto I-45 North | 0.6 mi |
| 4. | Merge onto I-45 North | 7.6 mi |
| 5. | Use the 2nd from the right lane to take exit 32 toward Sam Houston Tollway West | 0.3 mi |
| 6. | Slight left to merge onto Sam Houston Tollway West | 9.9 mi |
| 7. | Keep right at the fork | 1.0 mi |
| 8. | Keep left | 0.7 mi |
| 9. | Keep left | 2.6 mi |
| 10. | Keep left | 2.6 mi |
| 11. | Merge onto State Highway 288 South | 2.1 mi |
| 12. | Use the right lane to take the ramp to Manvel | 0.5 mi |
| 13. | Use the left 2 lanes to turn left onto Hwy 6 South | 1.6 mi |
| 14. | Turn left onto Pollard Boulevard | 0.9 mi |
| 15. | Turn left onto Hillside Bloom Road | 0.1 mi |
| 16. | Turn left onto Sparkling Citrus Street | 0.0 mi |
| Number | Step | Mileage |
|---|
Schedule Tour
Valencia
Select a Tour Type
appointment with a New Home Counselor
time
Select a Series
Select a Series
Select Your New Home Counselor
Schedule Tour
Valencia
Select a Tour Type
appointment with a New Home Counselor
time
Select a Series
Select a Series
Select Your New Home Counselor
Beazer Energy Series

READY homes are certified by the U.S. Department of Energy as a DOE Zero Energy Ready Home™. These homes are ENERGY STAR® certified, Indoor airPLUS qualified and, according to the DOE, designed to be 40-50% more efficient than the typical new home.
