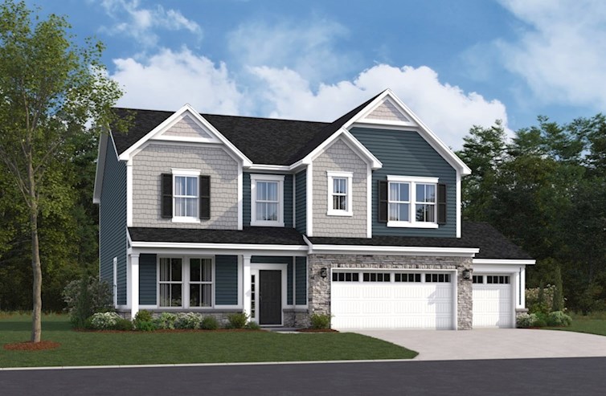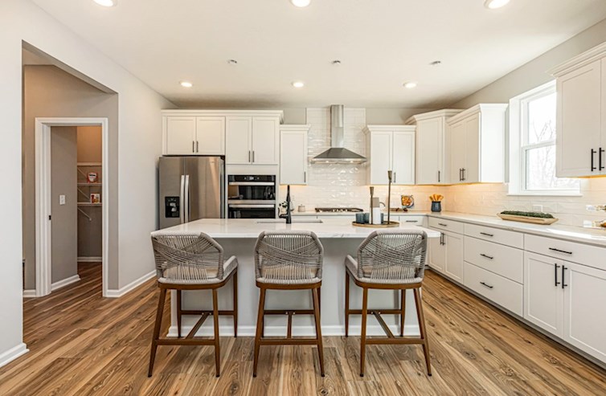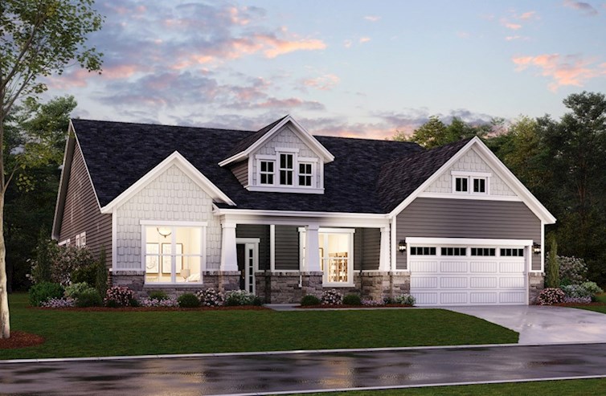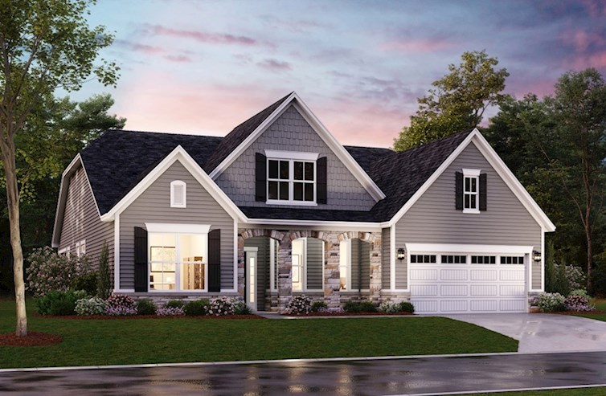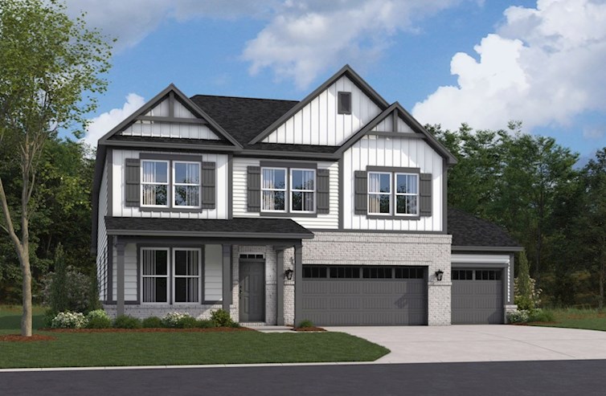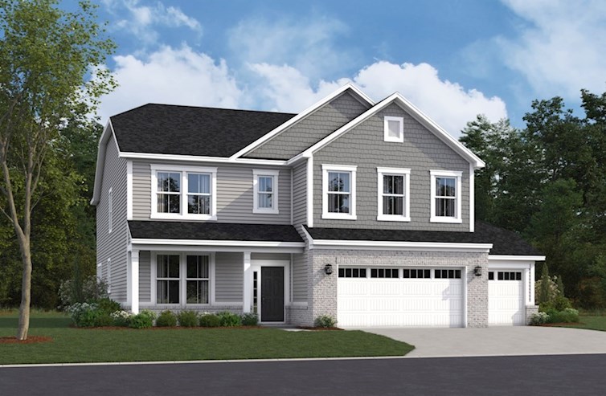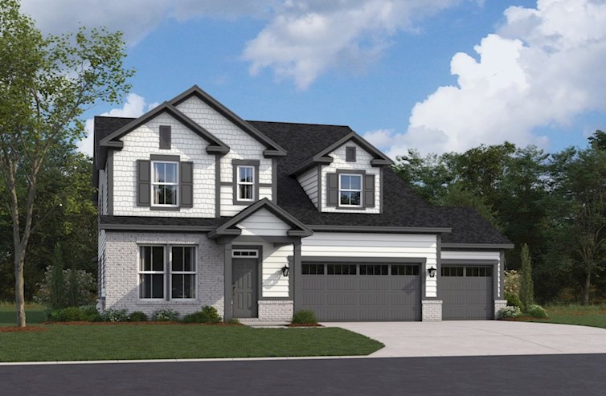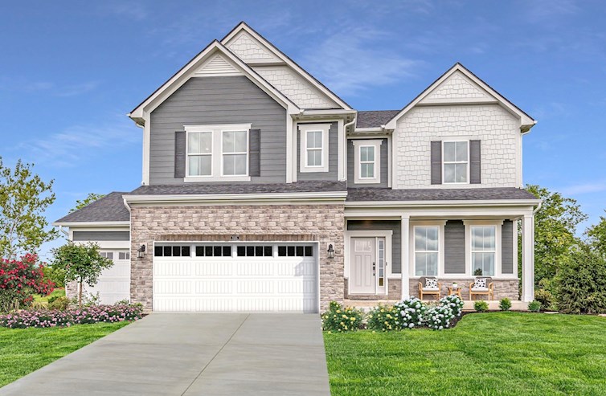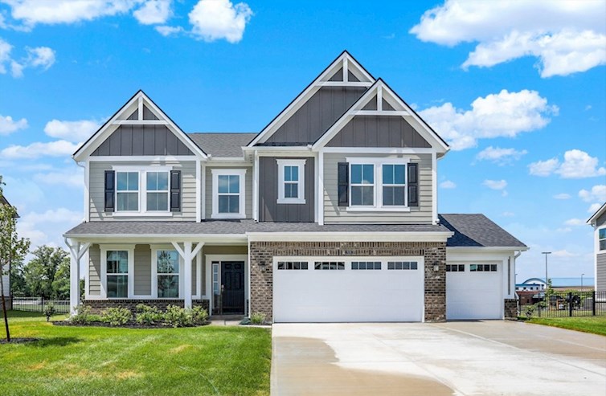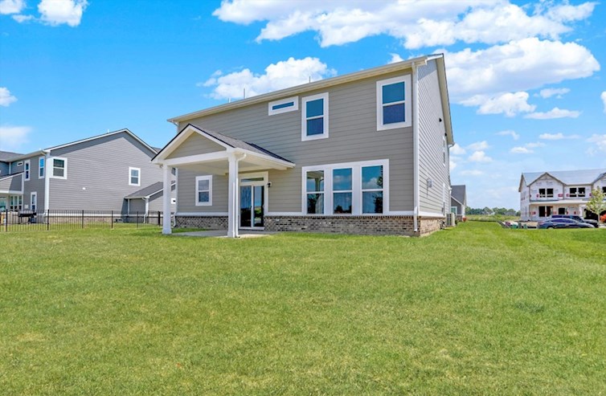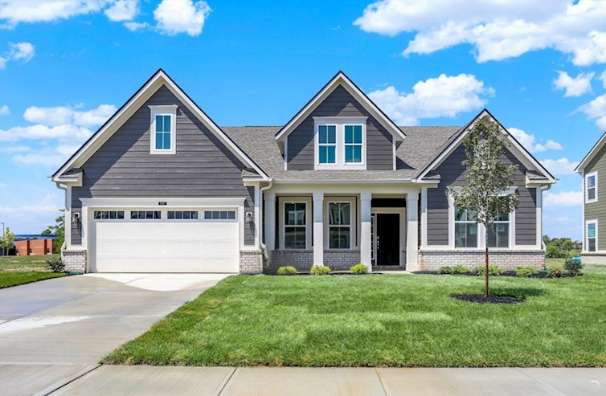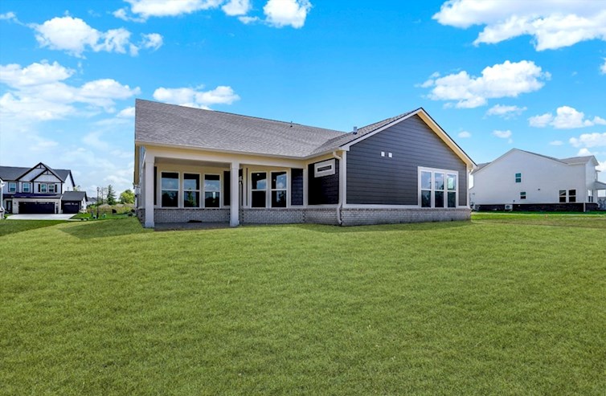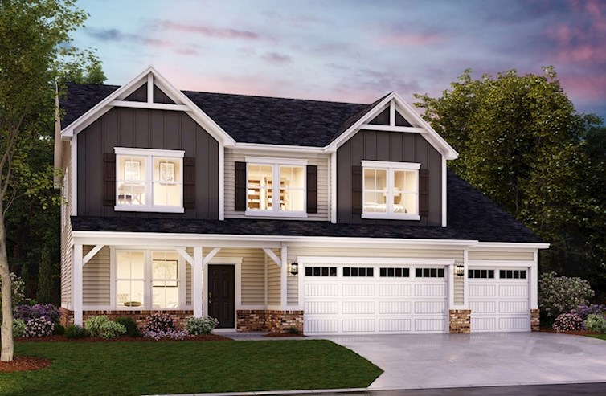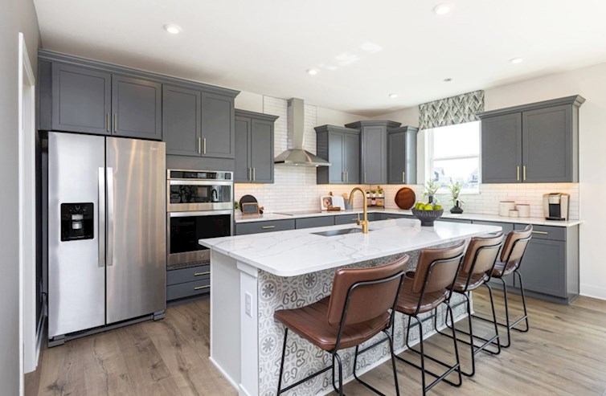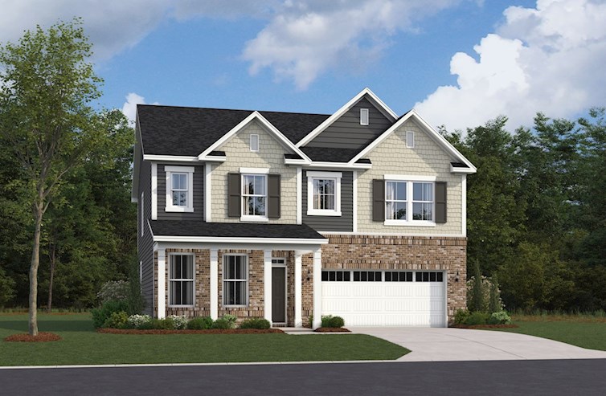SeriesFeatures & Amenities
Located walking or biking distance from the McCord Square Downtown District, Colonnade offers two collections of single-family homes with main-floor primary and guest suites.
- 80' homesites provide additional yard space
- 3' masonry wraps each home
- 3-car garages included
- Plank flooring, quartz counters, and tile showers
Colonnade Estates Single Family Homes
Located walking or biking distance from the McCord Square Downtown District, Colonnade offers two collections of single-family homes with main-floor primary and guest suites.
Series Features & Amenities
- 80' homesites provide additional yard space
- 3' masonry wraps each home
- 3-car garages included
- Plank flooring, quartz counters, and tile showers


Available Homes InColonnade Estates
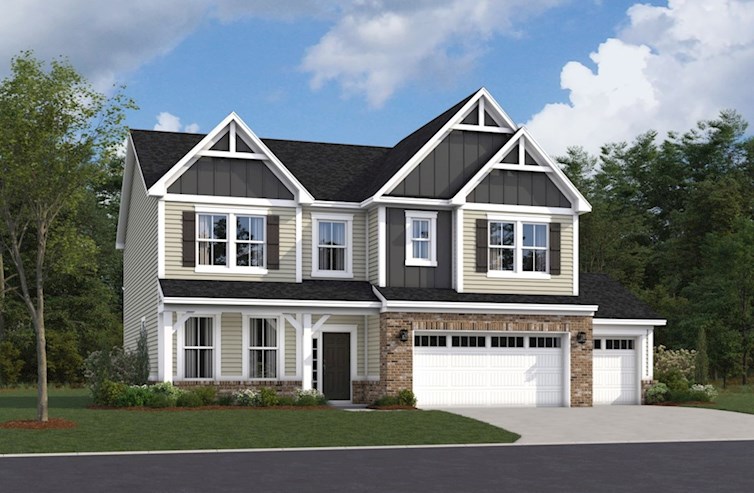
Liberty
From $469,990
- Single Family Home
- Colonnade Estates | McCordsville, IN
- 4 - 5 Bedrooms
- 2.5 - 3 Bathrooms
- 2,909 - 2,922 Sq. Ft.
- $145 Avg. Monthly Energy Cost
- Quick
Move-Ins
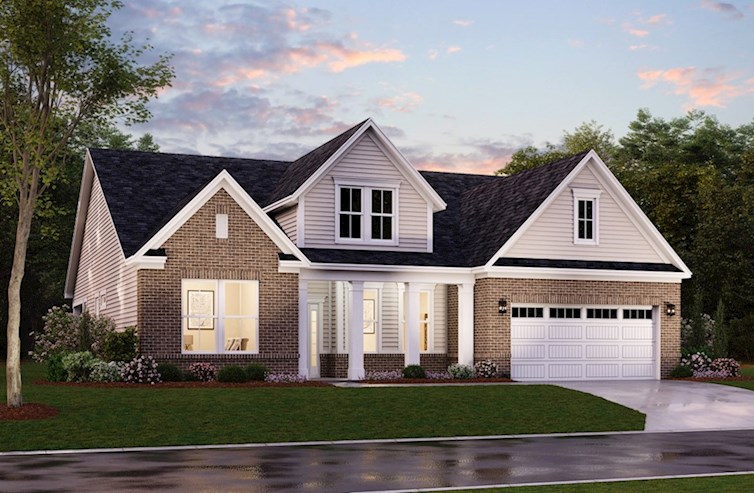
Charleston
From $474,990
- Single Family Home
- Colonnade Estates | McCordsville, IN
- 2 - 4 Bedrooms
- 2.5 - 3.5 Bathrooms
- 2,214 - 2,788 Sq. Ft.
- $156 Avg. Monthly Energy Cost
- Quick
Move-Ins
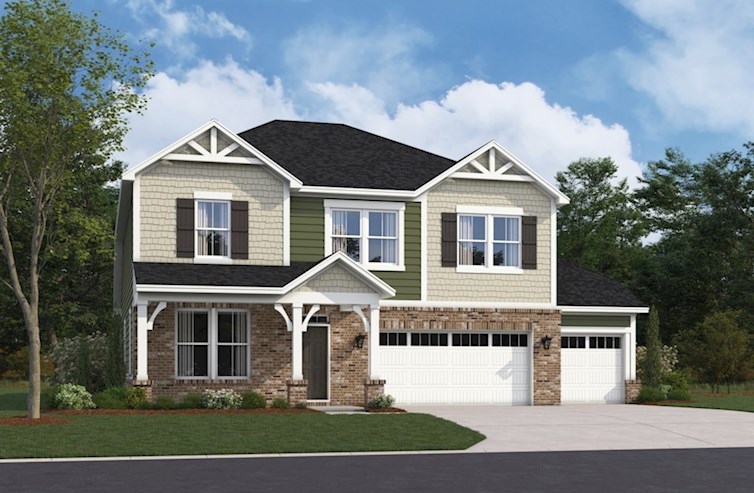
Landon
From $479,990
- Single Family Home
- Colonnade Estates | McCordsville, IN
- 4 - 5 Bedrooms
- 3.5 - 4 Bathrooms
- 2,895 Sq. Ft.
- $152 Avg. Monthly Energy Cost
- Quick
Move-Ins
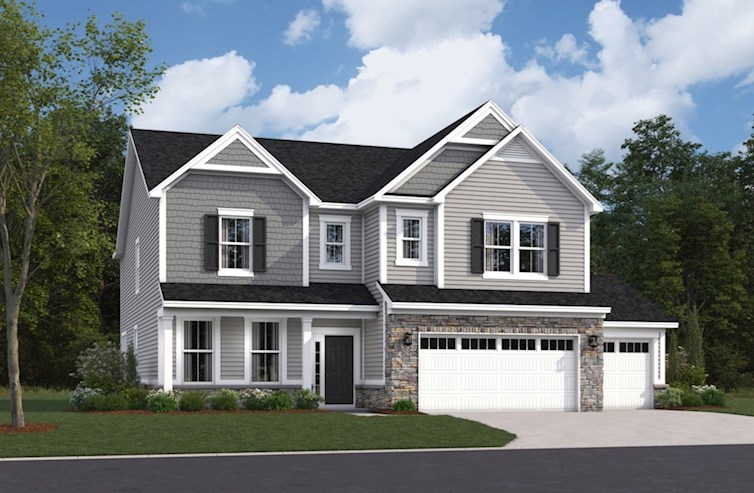
Washington
From $491,990
- Single Family Home
- Colonnade Estates | McCordsville, IN
- 5 Bedrooms
- 3 Bathrooms
- 3,169 - 3,183 Sq. Ft.
- $157 Avg. Monthly Energy Cost
- Quick
Move-Ins
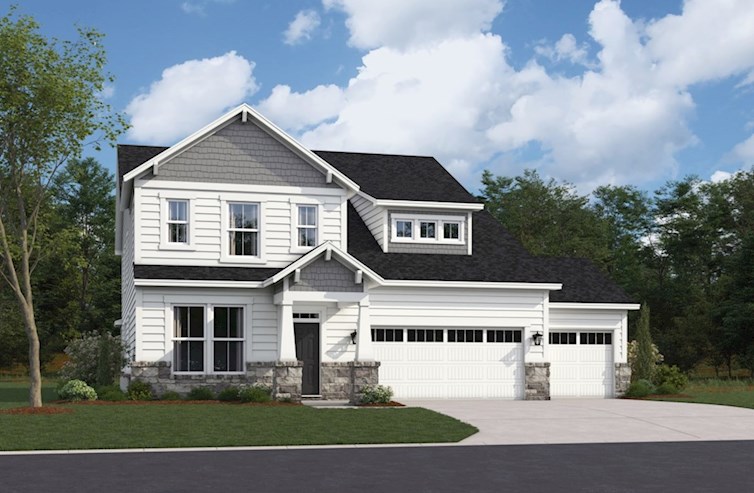
Weston
From $529,990
- Single Family Home
- Colonnade Estates | McCordsville, IN
- 5 Bedrooms
- 3.5 Bathrooms
- 3,456 - 3,778 Sq. Ft.
- $152 Avg. Monthly Energy Cost
- Quick
Move-Ins
Liberty
$498,990
7076 Portico Lane
MLS# 22032600
- Single Family Home
- Colonnade
- 5 Bedrooms
- 3 Bathrooms
- 2,922 Sq. Ft.
- $145 Avg. Monthly Energy Cost
-
Available
Now
Homesite #0315
Charleston
$524,990
7282 Portico Lane
MLS# 22032122
- Single Family Home
- Colonnade
- 3 Bedrooms
- 3.5 Bathrooms
- 2,788 Sq. Ft.
- $156 Avg. Monthly Energy Cost
-
Available
Now
Homesite #0306
Madison
$528,990
7053 Portico Lane
MLS# 22068031
- Single Family Home
- Colonnade
- 5 Bedrooms
- 3 Bathrooms
- 3,089 Sq. Ft.
- $155 Avg. Monthly Energy Cost
-
Available
Now
Homesite #0319
Ready to see this community for yourself?
Schedule TourReady for see this community for yourself?
Schedule TourReady for see this community for yourself?
Schedule TourOther AvailableHome Series
Colonnade Signature
Single Family Homes
- McCordsville, IN
- From $369,990
- 3 - 5 Bed | 2.5 - 3.5 Bath
- 3 - 5 Bedrooms
- 2.5 - 3.5 Bathrooms
- From 2,299 - 3,042 Sq. Ft.
More Information Coming Soon
Get Updates
More information on pricing, plans, amenities and launch dates, coming soon. Join the VIP list to stay up to date!
Limited Availability
Limited Availability
Sales in this community are limited. Contact us to learn more.
Get Updates
More information on pricing, plans, amenities and launch dates, coming soon. Join the VIP list to stay up to date!
Call or VisitFor More Information
-
Colonnade7055 Belvedere Lane
McCordsville, IN 46055
(317) 835-8066Mon: 1pm - 6pm
Tues - Sat: 11am - 6pm
Sun: 12pm - 6pm
Visit Us
Colonnade Estates
McCordsville, IN 46055
(317) 835-8066
Tues - Sat: 11am - 6pm
Sun: 12pm - 6pm
-
From Downtown Indianapolis
Number Step Mileage 1. Get on I-65 S 3.0 mi 2. Take the exit onto I-70 E 5.4 mi 3. Keep left to stay on I-70 E 7.4 mi 4. Use the right 2 lanes to take exit 96 toward Mount Comfort Rd 0.4 mi 5. Use the left 2 lanes to turn left onto N 600 W 0.7 mi 6. At the traffic circle, take the 2nd exit onto N 600 W/Mt Comfort Rd 2.3 mi 7. Turn right onto W 750 N/County Rd 750 N 0.3 mi 8. Turn left onto Belvedere Ln 0.1 mi 9. Model home will be on the right 0.1 mi -
From Carmel
Number Step Mileage 1. Get on Keystone Pkwy 3.3 mi 2. Take the exit toward I-465 E 0.3 mi 3. Continue onto I-69 N 0.4 mi 4. Take exit 201 for 82nd St toward Castleton 0.3 mi 5. Use the left lane to keep left at the fork and continue toward E 82nd St 0.1 mi 6. Turn left onto E 82nd St 2.7 mi 7. Continue onto E 79th St 0.5 mi 8. Turn right onto Indian Lake Rd 0.5 mi 9. Turn left onto E 75th St 2.6 mi 10. Continue onto W 750 N 1.3 mi 11. Colonnade will be on the right 0.1 mi
Colonnade Estates
McCordsville, IN 46055
(317) 835-8066
Tues - Sat: 11am - 6pm
Sun: 12pm - 6pm
Get MoreInformation
Please fill out the form below and we will respond to your request as soon as possible. You will also receive emails regarding incentives, events, and more.
Colonnade Estates Single Family Homes
Located walking or biking distance from the McCord Square Downtown District, Colonnade offers two collections of single-family homes with main-floor primary and guest suites.
Series Features & Amenities
- 80' homesites provide additional yard space
- 3' masonry wraps each home
- 3-car garages included
- Plank flooring, quartz counters, and tile showers
Visit Us
Tues - Sat: 11am - 6pm
Sun: 12pm - 6pm
Visit Us
Colonnade Estates
7055 Belvedere Lane
McCordsville, IN 46055
Visit Us
Visit Us
Directions
Colonnade Estates
7055 Belvedere Lane
McCordsville, IN 46055
| Number | Step | Mileage |
|---|---|---|
| 1. | Get on I-65 S | 3.0 mi |
| 2. | Take the exit onto I-70 E | 5.4 mi |
| 3. | Keep left to stay on I-70 E | 7.4 mi |
| 4. | Use the right 2 lanes to take exit 96 toward Mount Comfort Rd | 0.4 mi |
| 5. | Use the left 2 lanes to turn left onto N 600 W | 0.7 mi |
| 6. | At the traffic circle, take the 2nd exit onto N 600 W/Mt Comfort Rd | 2.3 mi |
| 7. | Turn right onto W 750 N/County Rd 750 N | 0.3 mi |
| 8. | Turn left onto Belvedere Ln | 0.1 mi |
| 9. | Model home will be on the right | 0.1 mi |
| Number | Step | Mileage |
|---|---|---|
| 1. | Get on Keystone Pkwy | 3.3 mi |
| 2. | Take the exit toward I-465 E | 0.3 mi |
| 3. | Continue onto I-69 N | 0.4 mi |
| 4. | Take exit 201 for 82nd St toward Castleton | 0.3 mi |
| 5. | Use the left lane to keep left at the fork and continue toward E 82nd St | 0.1 mi |
| 6. | Turn left onto E 82nd St | 2.7 mi |
| 7. | Continue onto E 79th St | 0.5 mi |
| 8. | Turn right onto Indian Lake Rd | 0.5 mi |
| 9. | Turn left onto E 75th St | 2.6 mi |
| 10. | Continue onto W 750 N | 1.3 mi |
| 11. | Colonnade will be on the right | 0.1 mi |
Schedule Tour
Colonnade
Select a Tour Type
appointment with a New Home Counselor
time
Select a Series
Select a Series
Select Your New Home Counselor
Legal Disclaimer
The home pictured is intended to illustrate a representative home in the community, but may not depict the lowest advertised priced home. The advertised price may not include lot premiums, upgrades and/or options. All home options are subject to availability and site conditions. Beazer reserves the right to change plans, specifications, and pricing without notice in its sole discretion. Square footages are approximate. Exterior elevation finishes are subject to change without prior notice and may vary by plan and/or community. Interior design, features, decorator items, and landscape are not included. All renderings, color schemes, floor plans, maps, and displays are artists’ conceptions and are not intended to be an actual depiction of the home or its surroundings. A home’s purchase agreement will contain additional information, features, disclosures, and disclaimers. Please see New Home Counselor for individual home pricing and complete details. No Security Provided: If gate(s) and gatehouse(s) are located in the Community, they are not designed or intended to serve as a security system. Seller makes no representation, express or implied, concerning the operation, use, hours, method of operation, maintenance or any other decisions concerning the gate(s) and gatehouse(s) or the safety and security of the Home and the Community in which it is located. Buyer acknowledges that any access gate(s) may be left open for extended periods of time for the convenience of Seller and Seller’s subcontractors during construction of the Home and other homes in the Community. Buyer is aware that gates may not be routinely left in a closed position until such time as most construction within the Community has been completed. Buyer acknowledges that crime exists in every neighborhood and that Seller and Seller’s agents have made no representations regarding crime or security, that Seller is not a provider of security and that if Buyer is concerned about crime or security, Buyer should consult a security expert.
The utility cost shown is based on a particular home plan within each community as designed (not as built), using RESNET-approved software, RESNET-determined inputs and certain assumed conditions. The actual as-built utility cost on any individual Beazer home will be calculated by a RESNET-certified independent energy evaluator based on an on-site inspection and may vary from the as-designed rating shown on the advertisement depending on factors such as changes made to the applicable home plan, different appliances or features, and variation in the location and/or manner in which the home is built. Beazer does not warrant or guarantee any particular level of energy use costs or savings will be achieved. Actual energy utility costs will depend on numerous factors, including but not limited to personal utility usage, rates, fees and charges of local energy providers, individual home features, household size, and local climate conditions. The estimated utility cost shown is generated from RESNET-approved software using assumptions about annual energy use solely from the standard systems, appliances and features included with the relevant home plan, as well as average local energy utility rates available at the time the estimate is calculated. Where gas utilities are not available, energy utility costs in those areas will reflect only electrical utilities. Because numerous factors and inputs may affect monthly energy bill costs, buyers should not rely solely or substantially on the estimated monthly energy bill costs shown on this advertisement in making a decision to purchase any Beazer home. Beazer has no affiliation with RESNET or any other provider mentioned above, all of whom are third parties.
Schedule Tour
Colonnade
Select a Tour Type
appointment with a New Home Counselor
time
Select a Series
Select a Series
Select Your New Home Counselor
Beazer Energy Series

STAR homes are ENERGY STAR® certified, Indoor airPLUS qualified and perform better than homes built to energy code requirements.
Beazer Energy Series

STAR SOLAR homes are ENERGY STAR® certified, Indoor airPLUS qualified and perform better than homes built to energy code requirements. For STAR SOLAR homes, some of the annual energy consumption is offset by solar.
Beazer Energy Series

PLUS homes are ENERGY STAR® certified, Indoor airPLUS qualified and have enhanced features to deliver a tighter, more efficient home.
Beazer Energy Series

PLUS SOLAR homes are ENERGY STAR® certified, Indoor airPLUS qualified and have enhanced features to deliver a tighter, more efficient home. For PLUS SOLAR homes, some of the annual energy consumption is offset by solar.
Beazer Energy Series

READY homes are certified by the U.S. Department of Energy as a DOE Zero Energy Ready Home™. These homes are ENERGY STAR® certified, Indoor airPLUS qualified and, according to the DOE, designed to be 40-50% more efficient than the typical new home.
Beazer Energy Series

READY homes with Solar are certified by the U.S. Department of Energy as a DOE Zero Energy Ready Home™. These homes are so energy efficient, most, if not all, of the annual energy consumption of the home is offset by solar.
Beazer Energy Series

ZERO homes are a DOE Zero Energy Ready Home™ that receives an upgraded solar energy system in order to offset all anticipated monthly energy usage and receive a RESNET Certification at HERS 0.
