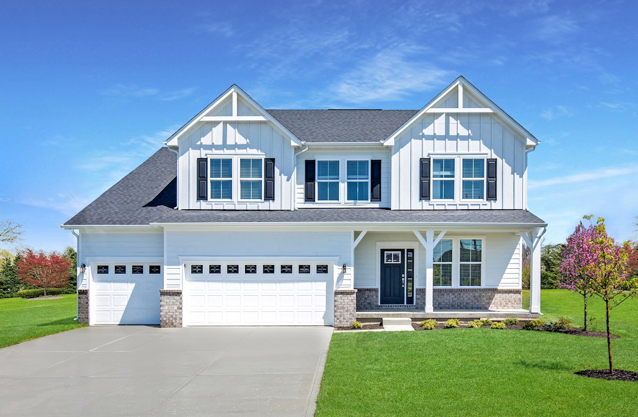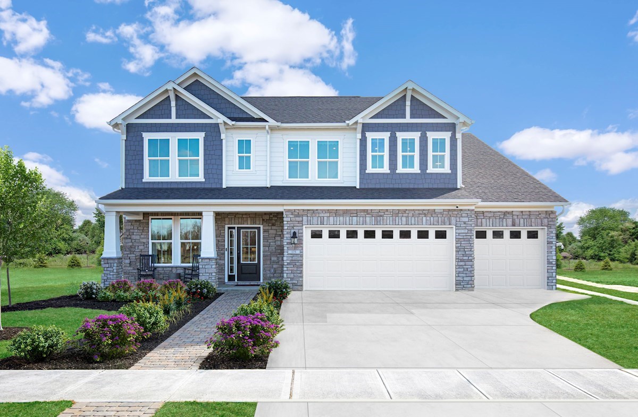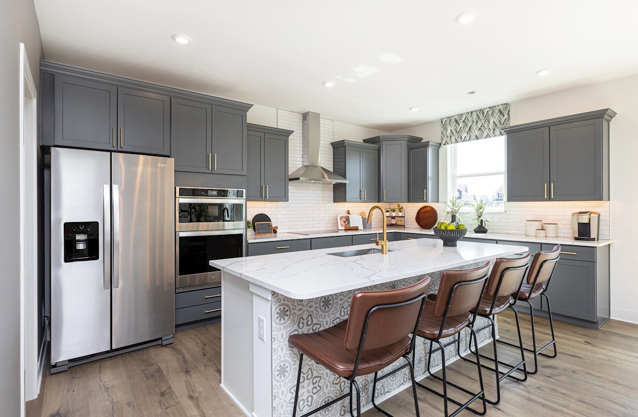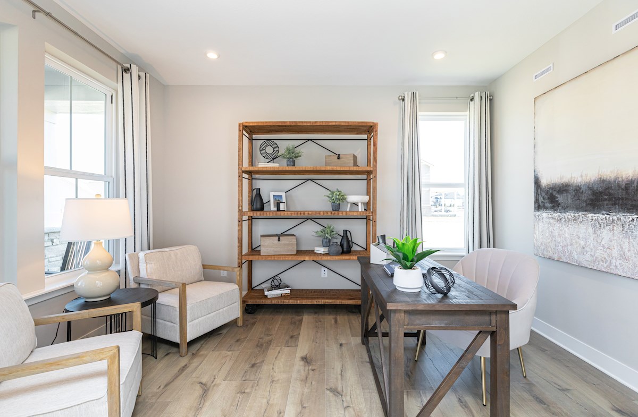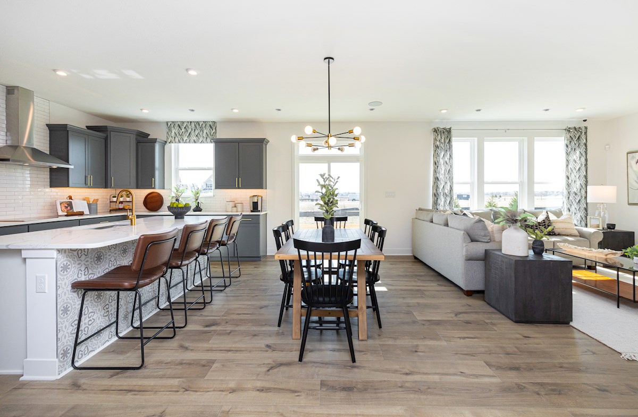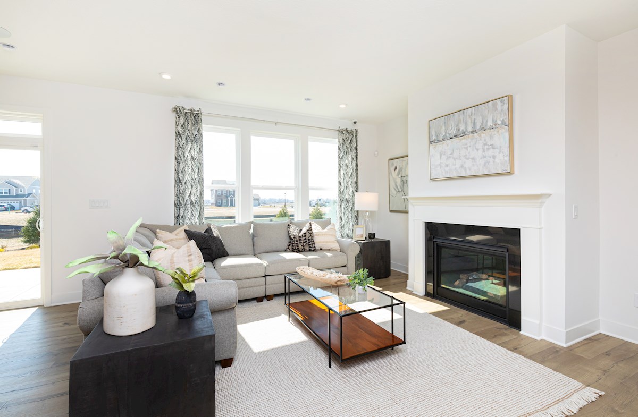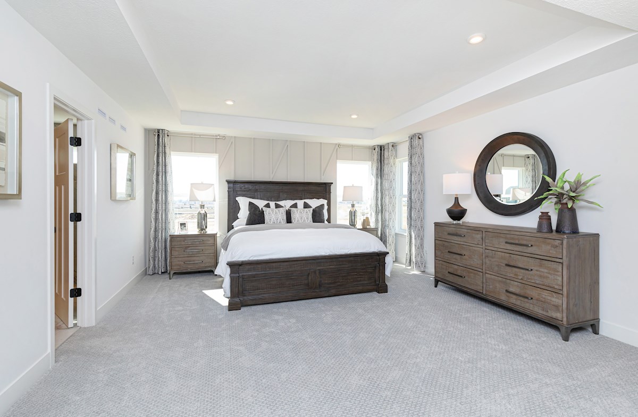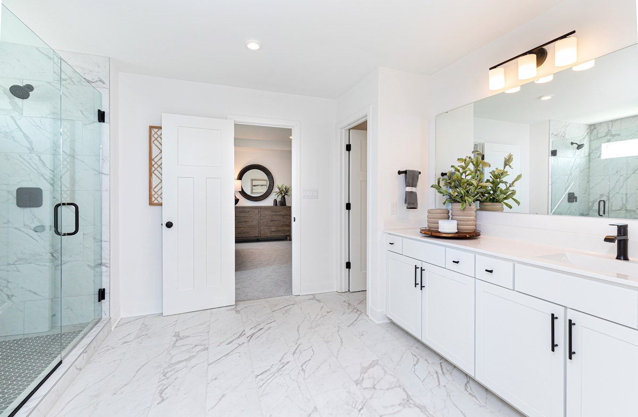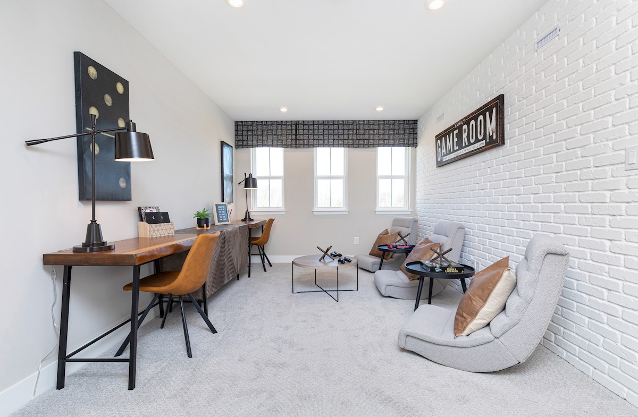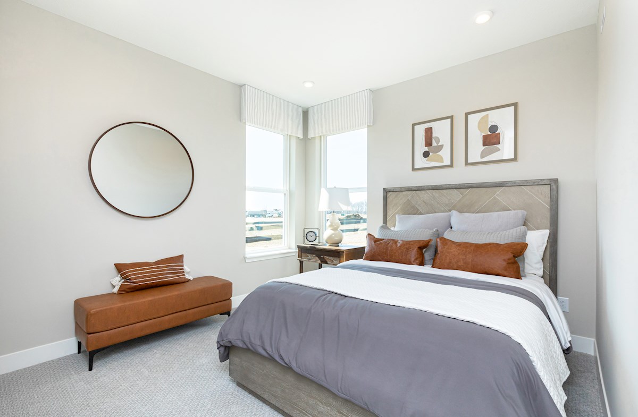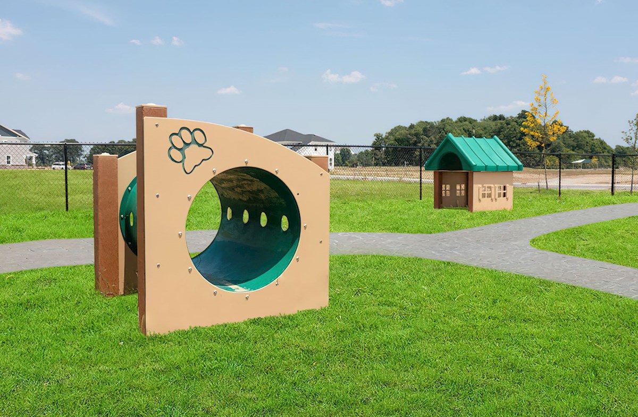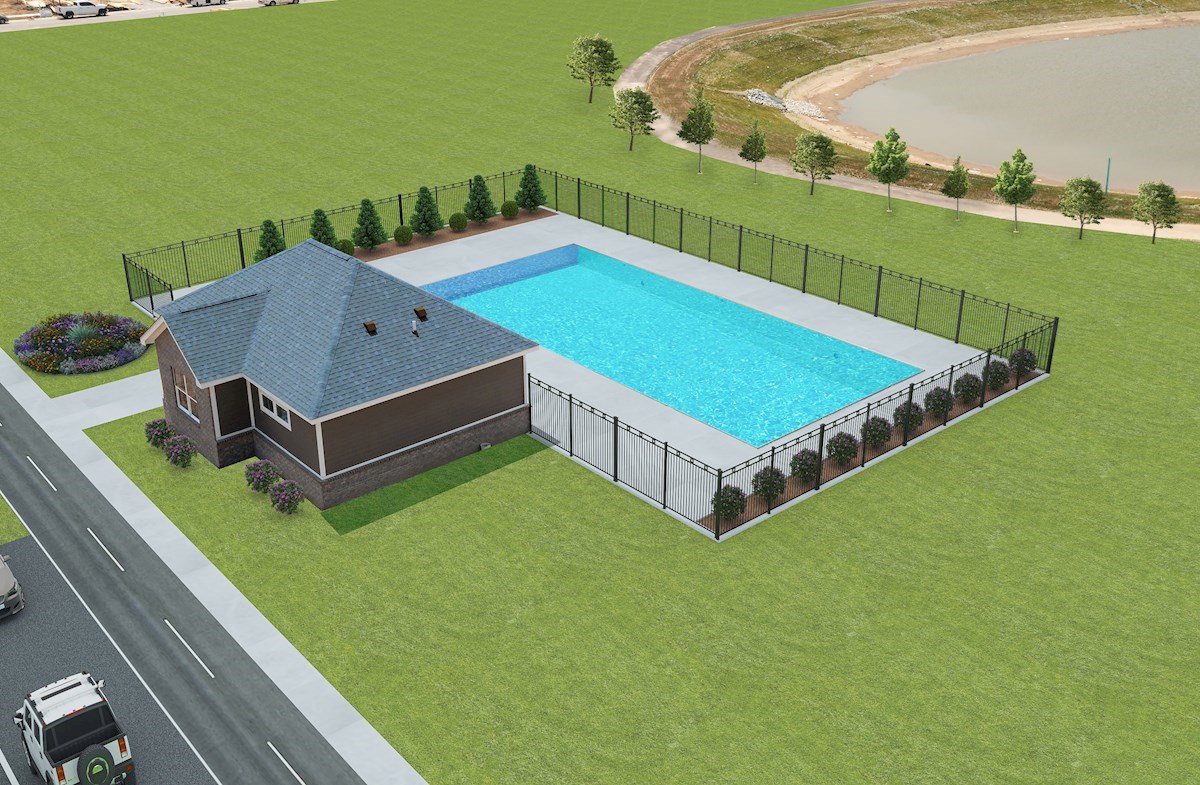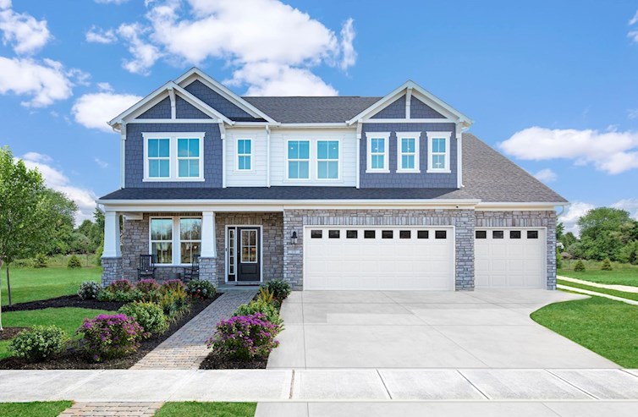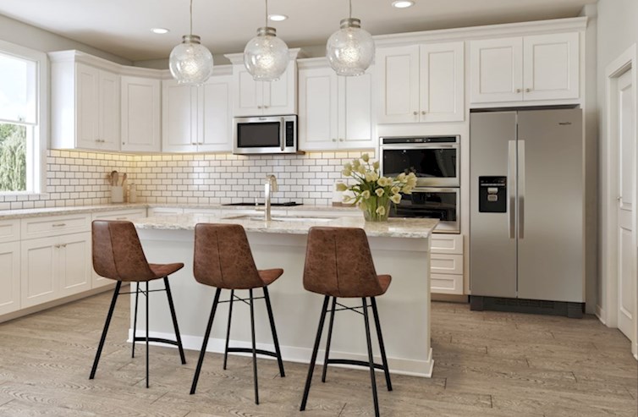-
1/12
-
2/12Madison Craftsman Exterior
-
3/12Madison Gourmet Kitchen
-
4/12Madison Study
-
5/12Madison Dining Area
-
6/12Madison Great Room
-
7/12Madison Primary Bedroom
-
8/12Madison Primary Bathroom
-
9/12Madison Loft
-
10/12Madison Guest Suite
-
11/12Monon Corner Dog Park
-
12/12Monon Corner Pool
Legal Disclaimer
The home pictured is intended to illustrate a representative home in the community, but may not depict the lowest advertised priced home. The advertised price may not include lot premiums, upgrades and/or options. All home options are subject to availability and site conditions. Beazer reserves the right to change plans, specifications, and pricing without notice in its sole discretion. Square footages are approximate. Exterior elevation finishes are subject to change without prior notice and may vary by plan and/or community. Interior design, features, decorator items, and landscape are not included. All renderings, color schemes, floor plans, maps, and displays are artists’ conceptions and are not intended to be an actual depiction of the home or its surroundings. A home’s purchase agreement will contain additional information, features, disclosures, and disclaimers. Please see New Home Counselor for individual home pricing and complete details. No Security Provided: If gate(s) and gatehouse(s) are located in the Community, they are not designed or intended to serve as a security system. Seller makes no representation, express or implied, concerning the operation, use, hours, method of operation, maintenance or any other decisions concerning the gate(s) and gatehouse(s) or the safety and security of the Home and the Community in which it is located. Buyer acknowledges that any access gate(s) may be left open for extended periods of time for the convenience of Seller and Seller’s subcontractors during construction of the Home and other homes in the Community. Buyer is aware that gates may not be routinely left in a closed position until such time as most construction within the Community has been completed. Buyer acknowledges that crime exists in every neighborhood and that Seller and Seller’s agents have made no representations regarding crime or security, that Seller is not a provider of security and that if Buyer is concerned about crime or security, Buyer should consult a security expert.
The utility cost shown is based on a particular home plan within each community as designed (not as built), using RESNET-approved software, RESNET-determined inputs and certain assumed conditions. The actual as-built utility cost on any individual Beazer home will be calculated by a RESNET-certified independent energy evaluator based on an on-site inspection and may vary from the as-designed rating shown on the advertisement depending on factors such as changes made to the applicable home plan, different appliances or features, and variation in the location and/or manner in which the home is built. Beazer does not warrant or guarantee any particular level of energy use costs or savings will be achieved. Actual energy utility costs will depend on numerous factors, including but not limited to personal utility usage, rates, fees and charges of local energy providers, individual home features, household size, and local climate conditions. The estimated utility cost shown is generated from RESNET-approved software using assumptions about annual energy use solely from the standard systems, appliances and features included with the relevant home plan, as well as average local energy utility rates available at the time the estimate is calculated. Where gas utilities are not available, energy utility costs in those areas will reflect only electrical utilities. Because numerous factors and inputs may affect monthly energy bill costs, buyers should not rely solely or substantially on the estimated monthly energy bill costs shown on this advertisement in making a decision to purchase any Beazer home. Beazer has no affiliation with RESNET or any other provider mentioned above, all of whom are third parties.
*When you shop and compare, you know you're getting the lowest rates and fees available. Lender competition leads to less money out of pocket at closing and lower payments every month. The Consumer Financial Protection Bureau (CFPB) found in their 2015 Consumer Mortgage Experience Survey that shopping for a mortgage saves consumers an average of .5% on their interest rate. Using this information, the difference between a 5% and a 4.5% interest rate on a new home that costs $315,000 (with a $15,000 down payment and a financed amount of $300,000) is a Principal & Interest savings of roughly $90 per month. Over a typical 30-year amortized mortgage, $90 per month adds up to $32,400 in savings over the life of the loan. To read more from the CFPB, please visit https://mortgagechoice.beazer.com/
OVERVIEW
Monon Corner is ideally situated just north of Grand Park Sports Complex and 5 minutes from US 31N. This community offers luxurious single-family homes with optional basements in Westfield, IN.
Monon Corner
Community Features & Amenities
- Open-concept plans built with 2"x6" walls
- Dog park, pickleball courts, and firepit
- Sparkling pool, pool house and playground
- 5 miles from restaurants on Park Street

Learn about Beazer’s Zero Energy Ready™ Homes, as recently featured on WXIN and CBS’ INDY NOW! We are so excited to be the first national homebuilder in the Indianapolis area to offer new homes that meet the high standard of energy-efficiency set by the U.S. Department of Energy. Built with 2x6 exterior framing, triple-pane windows, advanced technology HVAC and whole home air sealing, Beazer homes offer superior performance, improved air quality and exceptional interior comfort.


Community Details
Learn more about Monon Corner, the community layout and the Homeowner's Association
Thanks for your interest in Monon Corner!
The community layout and Homeowners' Association details for Monon Corner have been emailed to you to download.
If you would like to learn more about this community, visit a local sales center to speak with a New Home Counselor. We look forward to meeting you!
Explore The Neighborhood
CommunityFeatures & Amenities
Features & Amenities
- Open-concept plans built with 2"x6" walls
- Dog park, pickleball courts, and firepit
- Sparkling pool, pool house and playground
- 5 miles from restaurants on Park Street

Community Details
Learn more about Monon Corner, the community layout and the Homeowner's Association
Thanks for your interest in Monon Corner!
The community layout and Homeowners' Association details for Monon Corner have been emailed to you to download.
If you would like to learn more about this community, visit a local sales center to speak with a New Home Counselor. We look forward to meeting you!


Learn about Beazer’s Zero Energy Ready™ Homes, as recently featured on WXIN and CBS’ INDY NOW! We are so excited to be the first national homebuilder in the Indianapolis area to offer new homes that meet the high standard of energy-efficiency set by the U.S. Department of Energy. Built with 2x6 exterior framing, triple-pane windows, advanced technology HVAC and whole home air sealing, Beazer homes offer superior performance, improved air quality and exceptional interior comfort.
Learn MoreAbout The Area
2.8 miles
Ratings provided by GreatSchools.org
2.7 miles
Ratings provided by GreatSchools.org
3.1 miles
Ratings provided by GreatSchools.org
1.5 miles
Ratings provided by GreatSchools.org
4.1 miles
2.8 miles
5.3 miles
5.9 miles
6.1 miles
4.2 miles
3.3 miles
3.3 miles
1.1 miles
3.2 miles
3.3 miles
1.5 miles
2.9 miles
1.2 miles
2.7 miles
AvailableSingle Family Homes
Jefferson
$449,990
- Single Family Home
- Monon Corner
- 4 Bedrooms
- 2.5 Bathrooms
- 2,396 Sq. Ft.
- $174 Avg. Monthly Energy Cost
-
Available
Oct
Homesite #0323
Ready to see this community for yourself?
Schedule TourDiscover TheBEAZER DIFFERENCE

We’ve simplified the lender search by identifying a handful of "Choice Lenders" who must meet our high standards in order to compete for your business. With competing offers to compare, you’ll save thousands* over the life of your loan.

Every Beazer home is designed to be high quality with long-lasting value. You expect the best and we deliver it. But what you might not expect is our commitment to ensure your home’s performance exceeds energy code requirements so you can enjoy a better, healthier life in your home for years to come. That’s a welcome surprise you’ll only get with Beazer.
With our signature Choice Plans, your choice of best-in-class floorplan configurations is included in the base price of your new home. So you can add your personal touch without additional costs.
Read RecentCUSTOMER REVIEWS
More Reviews-
Ronald M.Westfield, IN | October 2024
Kyler is top notch - so easy to talk to and very quick to respond to questions/concerns.
Overall Satisfaction:5 stars



 Overall Satisfaction
Overall Satisfaction -
Ryan W.Westfield, IN | December 2024
Isaac and Kyler have both been exceptional.
Overall Satisfaction:5 stars



 Overall Satisfaction
Overall Satisfaction -
Brennan R.Westfield, IN | January 2025
Isaac was informative throughout the build process and made sure to answer any and all questions that we had. Since we have moved in, Kyler has been very helpful with the warranty items and has addressed them in a timely manner. I look forward to his continued support throughout this experience.
Overall Satisfaction:5 stars



 Overall Satisfaction
Overall Satisfaction
Call or VisitFor More Information
-
Monon Corner175 Rock Island Road
Westfield, IN 46074
(317) 279-6027Selling from Harbor at Grand Park Village18403 Boothbay Court
Westfield, IN 46074
(317) 602-1498
Visit Us
Monon Corner
Westfield, IN 46074
(317) 279-6027
Westfield, IN 46074
(317) 602-1498
-
Carmel, IN
Number Step Mileage 1. Get on Keystone Ave/Keystone Pkwy 1.5 mi 2. Merge onto US-31 N 4.3 mi 3. Keep left to stay on US-31 N 1.9 mi 4. Take exit 136 toward Sheridan 0.4 mi 5. Turn left onto State Rte 38 W/Sheridan Rd 2.2 mi 6. Turn left onto Horton Rd 1.9 mi 7. Turn right onto Rock Island Rd 0.1 mi 8. Model home will be on the left 0.1 mi -
Downtown Indianapolis
Number Step Mileage 1. Get on I-65 N 8.7 mi 2. Take exit 123 to merge onto I-465 N 10.2 mi 3. Keep right, follow signs for US-31 N/Westfield/Kokomo and merge onto US-31 N 10.5 mi 4. Take exit 134 toward E 191st St 0.3 mi 5. At the traffic circle, take the 3rd exit onto E 191st St 1.3 mi 6. Turn right onto Horton Rd 1.2 mi 7. Turn left onto Rock Island Rd 0.1 mi 8. Model home will be on the left 0.1 mi -
Noblesville, IN
Number Step Mileage 1. Follow IN-32 W/State Route 38 W 0.5 mi 2. At the traffic circle, take the 1st exit onto State Rte 38 W/Sheridan Road 8.4 mi 3. Turn left onto Horton Road 1.9 mi 4. Turn right onto Rock Island Road 0.1 mi 5. Model home will be on the left 0.1 mi
Monon Corner
Westfield, IN 46074
(317) 279-6027
Westfield, IN 46074
(317) 602-1498
Get MoreInformation
Please fill out the form below and we will respond to your request as soon as possible. You will also receive emails regarding incentives, events, and more.
Discover TheBEAZER DIFFERENCE

Monon Corner
Community Features & Amenities
- Open-concept plans built with 2"x6" walls
- Dog park, pickleball courts, and firepit
- Sparkling pool, pool house and playground
- 5 miles from restaurants on Park Street
Visit Us
Westfield, IN 46074
(317) 602-1498
Visit Us
Monon Corner
175 Rock Island Road
Westfield, IN 46074
Visit Us
Visit Us
Directions
Monon Corner
175 Rock Island Road
Westfield, IN 46074
| Number | Step | Mileage |
|---|---|---|
| 1. | Get on Keystone Ave/Keystone Pkwy | 1.5 mi |
| 2. | Merge onto US-31 N | 4.3 mi |
| 3. | Keep left to stay on US-31 N | 1.9 mi |
| 4. | Take exit 136 toward Sheridan | 0.4 mi |
| 5. | Turn left onto State Rte 38 W/Sheridan Rd | 2.2 mi |
| 6. | Turn left onto Horton Rd | 1.9 mi |
| 7. | Turn right onto Rock Island Rd | 0.1 mi |
| 8. | Model home will be on the left | 0.1 mi |
| Number | Step | Mileage |
|---|---|---|
| 1. | Get on I-65 N | 8.7 mi |
| 2. | Take exit 123 to merge onto I-465 N | 10.2 mi |
| 3. | Keep right, follow signs for US-31 N/Westfield/Kokomo and merge onto US-31 N | 10.5 mi |
| 4. | Take exit 134 toward E 191st St | 0.3 mi |
| 5. | At the traffic circle, take the 3rd exit onto E 191st St | 1.3 mi |
| 6. | Turn right onto Horton Rd | 1.2 mi |
| 7. | Turn left onto Rock Island Rd | 0.1 mi |
| 8. | Model home will be on the left | 0.1 mi |
| Number | Step | Mileage |
|---|---|---|
| 1. | Follow IN-32 W/State Route 38 W | 0.5 mi |
| 2. | At the traffic circle, take the 1st exit onto State Rte 38 W/Sheridan Road | 8.4 mi |
| 3. | Turn left onto Horton Road | 1.9 mi |
| 4. | Turn right onto Rock Island Road | 0.1 mi |
| 5. | Model home will be on the left | 0.1 mi |
Schedule Tour
Monon Corner
Select a Tour Type
appointment with a New Home Counselor
time
Select a Series
Select a Series
Select Your New Home Counselor
Schedule Tour
Monon Corner
Select a Tour Type
appointment with a New Home Counselor
time
Select a Series
Select a Series
Select Your New Home Counselor
Beazer Energy Series

READY homes are certified by the U.S. Department of Energy as a DOE Zero Energy Ready Home™. These homes are ENERGY STAR® certified, Indoor airPLUS qualified and, according to the DOE, designed to be 40-50% more efficient than the typical new home.
