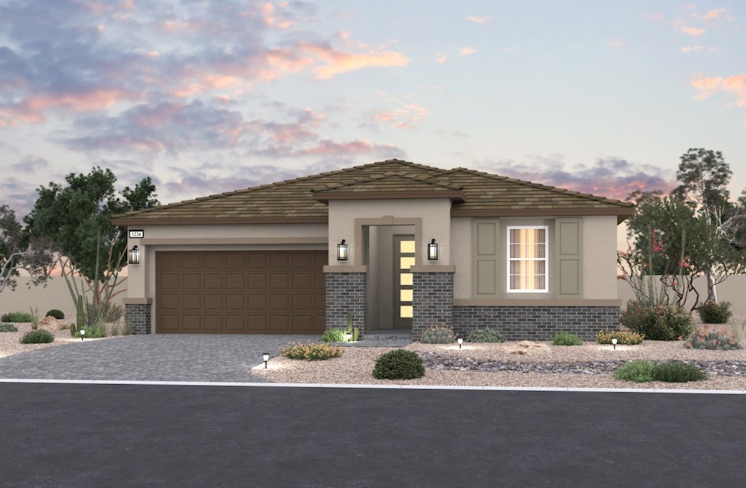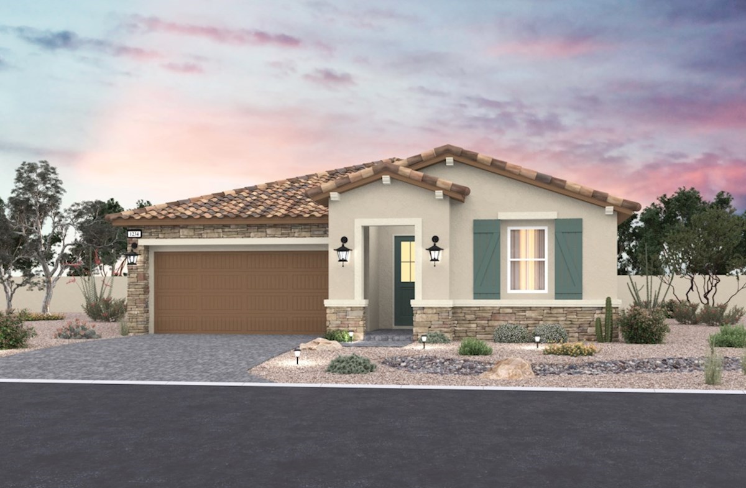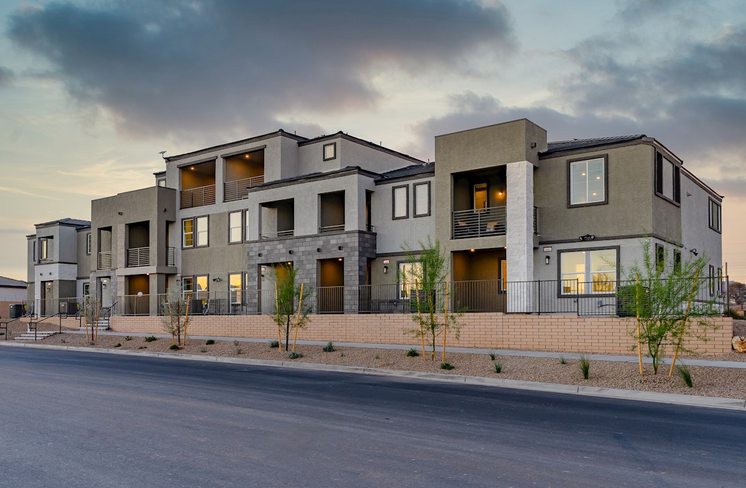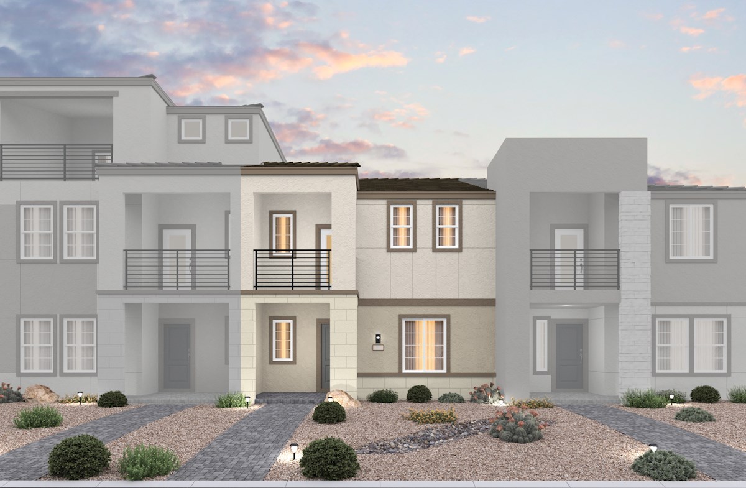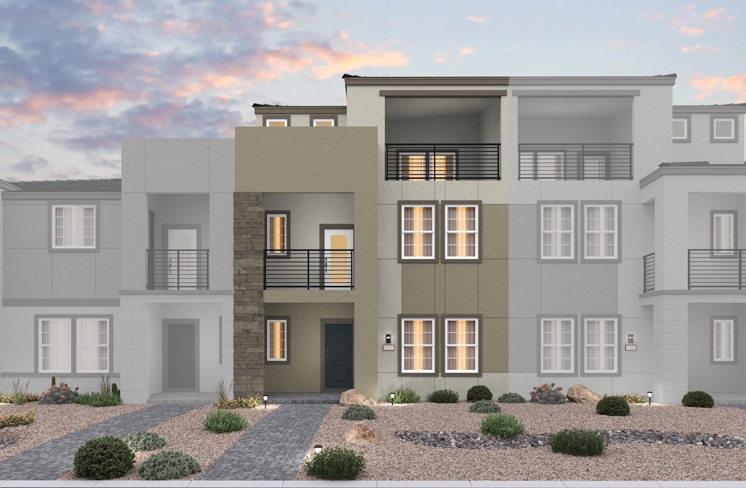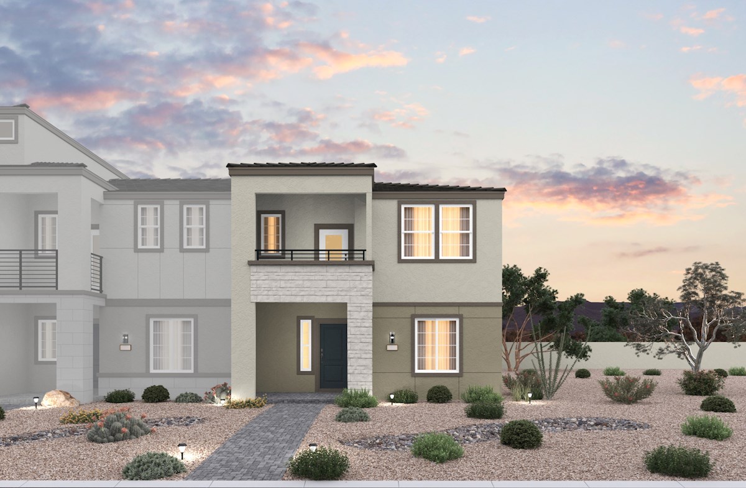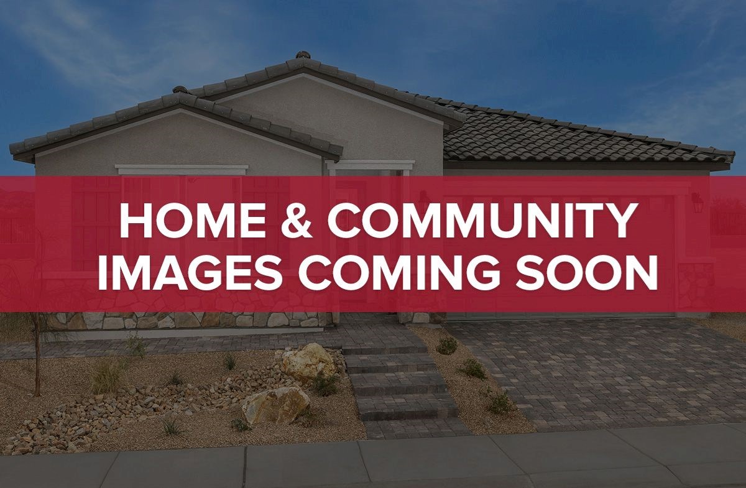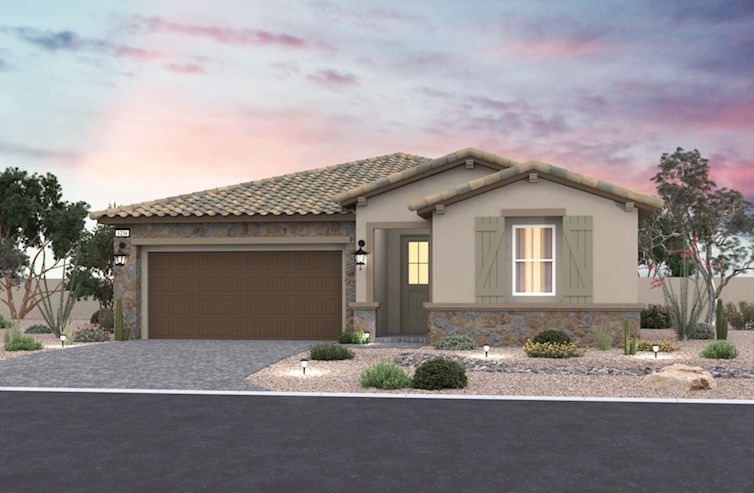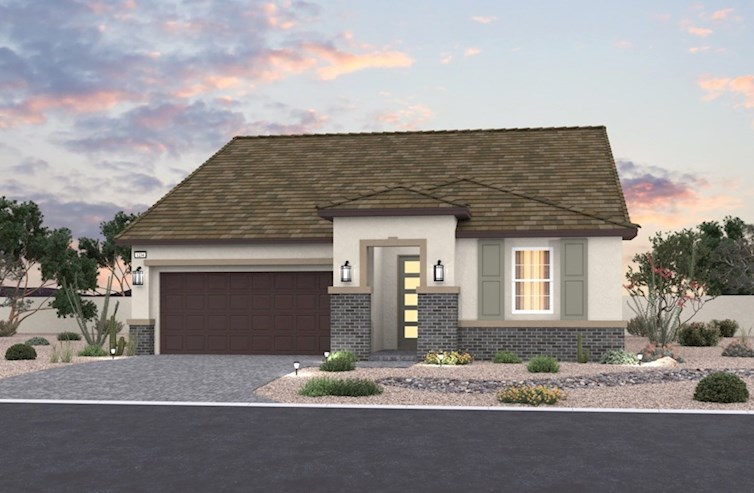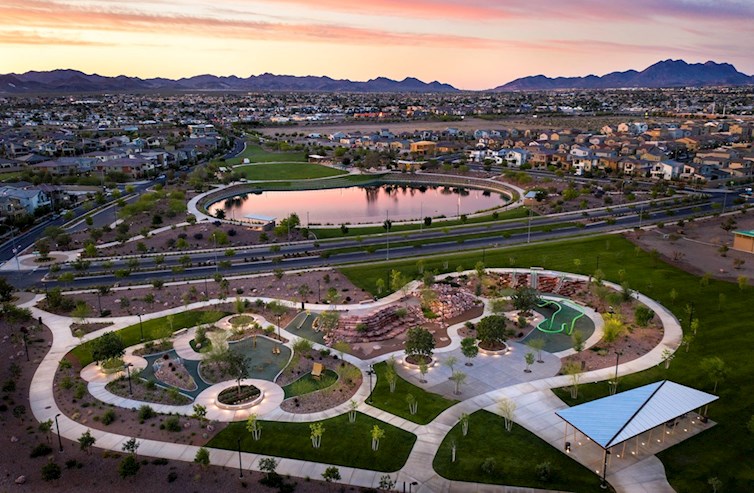-
Special Offers (1)SolarINCLUDEDLegal Disclaimer
-
1/3Spanish Colonial U Elevation
-
2/3Prairie U Elevation
-
3/3Tuscan U Elevation
Legal Disclaimer
The home pictured is intended to illustrate a representative home in the community, but may not depict the lowest advertised priced home. The advertised price may not include lot premiums, upgrades and/or options. All home options are subject to availability and site conditions. Beazer reserves the right to change plans, specifications, and pricing without notice in its sole discretion. Square footages are approximate. Exterior elevation finishes are subject to change without prior notice and may vary by plan and/or community. Interior design, features, decorator items, and landscape are not included. All renderings, color schemes, floor plans, maps, and displays are artists’ conceptions and are not intended to be an actual depiction of the home or its surroundings. A home’s purchase agreement will contain additional information, features, disclosures, and disclaimers. Please see New Home Counselor for individual home pricing and complete details. No Security Provided: If gate(s) and gatehouse(s) are located in the Community, they are not designed or intended to serve as a security system. Seller makes no representation, express or implied, concerning the operation, use, hours, method of operation, maintenance or any other decisions concerning the gate(s) and gatehouse(s) or the safety and security of the Home and the Community in which it is located. Buyer acknowledges that any access gate(s) may be left open for extended periods of time for the convenience of Seller and Seller’s subcontractors during construction of the Home and other homes in the Community. Buyer is aware that gates may not be routinely left in a closed position until such time as most construction within the Community has been completed. Buyer acknowledges that crime exists in every neighborhood and that Seller and Seller’s agents have made no representations regarding crime or security, that Seller is not a provider of security and that if Buyer is concerned about crime or security, Buyer should consult a security expert. Beazer Homes is not acting as a mortgage broker or lender. Buyers should consult with a mortgage broker or lender of their choice regarding mortgage loans and mortgage loan qualification. There is no affiliation or association between Beazer Homes and a Choice Lender. Each entity is independent and responsible for its own products, services, and incentives. Home loans are subject to underwriting guidelines which are subject to change without notice and which limit third-party contributions and may not be available on all loan products. Program and loan amount limitations apply. Not all buyers may qualify. Any lender may be used, but failure to satisfy the Choice Contribution requirements and use a Choice Lender may forfeit certain offers.
The utility cost shown is based on a particular home plan within each community as designed (not as built), using RESNET-approved software, RESNET-determined inputs and certain assumed conditions. The actual as-built utility cost on any individual Beazer home will be calculated by a RESNET-certified independent energy evaluator based on an on-site inspection and may vary from the as-designed rating shown on the advertisement depending on factors such as changes made to the applicable home plan, different appliances or features, and variation in the location and/or manner in which the home is built. Beazer does not warrant or guarantee any particular level of energy use costs or savings will be achieved. Actual energy utility costs will depend on numerous factors, including but not limited to personal utility usage, rates, fees and charges of local energy providers, individual home features, household size, and local climate conditions. The estimated utility cost shown is generated from RESNET-approved software using assumptions about annual energy use solely from the standard systems, appliances and features included with the relevant home plan, as well as average local energy utility rates available at the time the estimate is calculated. Where gas utilities are not available, energy utility costs in those areas will reflect only electrical utilities. Because numerous factors and inputs may affect monthly energy bill costs, buyers should not rely solely or substantially on the estimated monthly energy bill costs shown on this advertisement in making a decision to purchase any Beazer home. Beazer has no affiliation with RESNET or any other provider mentioned above, all of whom are third parties.
OVERVIEW
The Nexus is a single-story home featuring an expansive foyer that makes an impression from the moment guests enter your home. This home's layout also provides separation between bedrooms to create more privacy for each.
Want to know more? Fill out a simple form to learn more about this plan.
Request InfoSee TheFLOORPLAN
PlanDETAILS
& FEATURES
- The open-concept kitchen and great room maximize family time
- Granite countertops and center island with sink provide the ideal location for food preparation
- The primary suite is easily accessible to the kitchen and living areas
- Embrace the quiet atmosphere of your home office/den

Beazer's Energy Series Ready SOLAR Homes
This NEXUS plan is built as an Energy Series READY home with Solar. READY homes with Solar are certified by the U.S. Department of Energy as a DOE Zero Energy Ready Home™. These homes are so energy efficient, most, if not all, of the annual energy consumption of the home is offset by solar.
LEARN MORE$81 Avg.
Monthly Energy Cost
NEXUS Plan

With Mortgage Choice, it’s easy to compare multiple loan offers and save over the life of your loan. All you need is 6 key pieces of information to get started.
LEARN MOREExplore theCommunity
Cadence
Single Family Homes, Townhomes
- Henderson, NV
- From $370s - $580s
- 3 - 4 Bedrooms
- 2 - 3.5 Bathrooms
- 1,330 - 2,735 Sq. Ft.
More Information Coming Soon
- Near Dining
- Near Shopping
- Playground
-
1/12Model Townhome Exterior
-
2/12Prairie O Elevation
-
3/12Prairie L Elevation
-
4/12Prairie L Elevation
-
5/12Cadence Community College
-
6/12Cadence Community Pool and Strip View
-
7/12Cadence Community Exercise Area
-
8/12Splash Pad
-
9/12Cadency Community Park
-
10/12Cadence Community Trail
-
11/12Family at Cadence Community Park
-
12/12New Single-Family Homes Coming Soon
Cadence Aria Crossing MORE Plans

VISION
Coming Soon
- Single Family Home
- Cadence Aria Crossing | Henderson, NV
- 3 Bedrooms
- 2 Bathrooms
- 1,769 Sq. Ft.
- $ Avg. Monthly Energy Cost
- Quick
Move-Ins
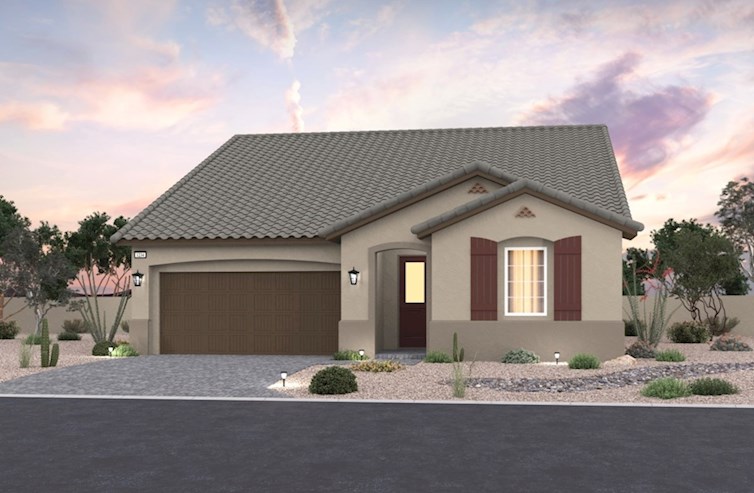
AURORA
Coming Soon
- Single Family Home
- Cadence Aria Crossing | Henderson, NV
- 3 - 4 Bedrooms
- 2.5 - 3 Bathrooms
- 2,542 - 2,735 Sq. Ft.
- $98 Avg. Monthly Energy Cost
- Quick
Move-Ins
Stay Up-to-DateNEWS & EVENTS
COMING SOON

COMING SOON
Aria Crossing is set to introduce new single-story homes on spacious homesites and excellent floorplans in Henderson, NV, with the expected launch in winter 2024.
JOIN OUR VIP LIST

JOIN OUR VIP LIST
Join Our VIP List Today! By becoming a VIP, you'll be among the first to receive exclusive updates, including floorplans, pricing details, and sales dates.
Call or VisitFor More Information
-
CadenceWarm Springs Road & Boulder Highway
Henderson, NV 89011
(702) 623-1018Join VIP Interest List
Visit Us
Cadence
Henderson, NV 89011
(702) 623-1018
-
I-515 S
Number Step Mileage 1. Merge onto I-515 S/US-93 S/US-95 S 9.3 mi 2. Use the 2nd from the right lane to take exit 64A for Sunset Road 0.2 mi 3. Use the left lane to keep left at the fork and continue toward W Sunset Road 0.2 mi 4. Follow W. Sunset Road until NV-582 S (Boulder Highway) 2.8 mi 5. Turn left onto W Sunset Road 1.3 mi 6. Turn right onto NV-582 S (Boulder Highway) 1.4 mi 7. Turn left onto E Warm Springs Road 0.3 mi 8. Community will be on the right 0.1 mi -
I-215 E
Number Step Mileage 1. Merge onto I-215 E 10.0 mi 2. Continue onto NV-564 E/W Lake Mead Pkwy (signs for Nevada 564) 3.2 mi 3. Turn left onto N Water St 0.6 mi 4. Use the left 2 lanes to turn left onto NV-582 N (Boulder Highway) 0.6 mi 5. Turn right onto W. Warm Springs Road 0.6 mi 6. Community will be on the right 0.2 mi -
NV-582 S (Boulder Highway)
Number Step Mileage 1. Merge onto NV-582 S (Boulder Highway) 1.4 mi 2. Turn left onto W. Warm Springs Road 1.6 mi 3. Community on your right 0.2 mi
Longitude: -114.9931
Cadence
Henderson, NV 89011
(702) 623-1018
Get CommunityUpdates
More information on pricing, plans, amenities and launch dates, coming soon. Join the VIP list to stay up to date.
Schedule Tour
Cadence
Select a Tour Type
appointment with a New Home Counselor
time
Select a Series
Select a Series
Select Your New Home Counselor
-
1/3Spanish Colonial U Elevation
-
2/3Prairie U Elevation
-
3/3Tuscan U Elevation
Legal Disclaimer
The home pictured is intended to illustrate a representative home in the community, but may not depict the lowest advertised priced home. The advertised price may not include lot premiums, upgrades and/or options. All home options are subject to availability and site conditions. Beazer reserves the right to change plans, specifications, and pricing without notice in its sole discretion. Square footages are approximate. Exterior elevation finishes are subject to change without prior notice and may vary by plan and/or community. Interior design, features, decorator items, and landscape are not included. All renderings, color schemes, floor plans, maps, and displays are artists’ conceptions and are not intended to be an actual depiction of the home or its surroundings. A home’s purchase agreement will contain additional information, features, disclosures, and disclaimers. Please see New Home Counselor for individual home pricing and complete details. No Security Provided: If gate(s) and gatehouse(s) are located in the Community, they are not designed or intended to serve as a security system. Seller makes no representation, express or implied, concerning the operation, use, hours, method of operation, maintenance or any other decisions concerning the gate(s) and gatehouse(s) or the safety and security of the Home and the Community in which it is located. Buyer acknowledges that any access gate(s) may be left open for extended periods of time for the convenience of Seller and Seller’s subcontractors during construction of the Home and other homes in the Community. Buyer is aware that gates may not be routinely left in a closed position until such time as most construction within the Community has been completed. Buyer acknowledges that crime exists in every neighborhood and that Seller and Seller’s agents have made no representations regarding crime or security, that Seller is not a provider of security and that if Buyer is concerned about crime or security, Buyer should consult a security expert. Beazer Homes is not acting as a mortgage broker or lender. Buyers should consult with a mortgage broker or lender of their choice regarding mortgage loans and mortgage loan qualification. There is no affiliation or association between Beazer Homes and a Choice Lender. Each entity is independent and responsible for its own products, services, and incentives. Home loans are subject to underwriting guidelines which are subject to change without notice and which limit third-party contributions and may not be available on all loan products. Program and loan amount limitations apply. Not all buyers may qualify. Any lender may be used, but failure to satisfy the Choice Contribution requirements and use a Choice Lender may forfeit certain offers.
The utility cost shown is based on a particular home plan within each community as designed (not as built), using RESNET-approved software, RESNET-determined inputs and certain assumed conditions. The actual as-built utility cost on any individual Beazer home will be calculated by a RESNET-certified independent energy evaluator based on an on-site inspection and may vary from the as-designed rating shown on the advertisement depending on factors such as changes made to the applicable home plan, different appliances or features, and variation in the location and/or manner in which the home is built. Beazer does not warrant or guarantee any particular level of energy use costs or savings will be achieved. Actual energy utility costs will depend on numerous factors, including but not limited to personal utility usage, rates, fees and charges of local energy providers, individual home features, household size, and local climate conditions. The estimated utility cost shown is generated from RESNET-approved software using assumptions about annual energy use solely from the standard systems, appliances and features included with the relevant home plan, as well as average local energy utility rates available at the time the estimate is calculated. Where gas utilities are not available, energy utility costs in those areas will reflect only electrical utilities. Because numerous factors and inputs may affect monthly energy bill costs, buyers should not rely solely or substantially on the estimated monthly energy bill costs shown on this advertisement in making a decision to purchase any Beazer home. Beazer has no affiliation with RESNET or any other provider mentioned above, all of whom are third parties.
NEXUS
Floorplan Layout
See theFLOORPLAN
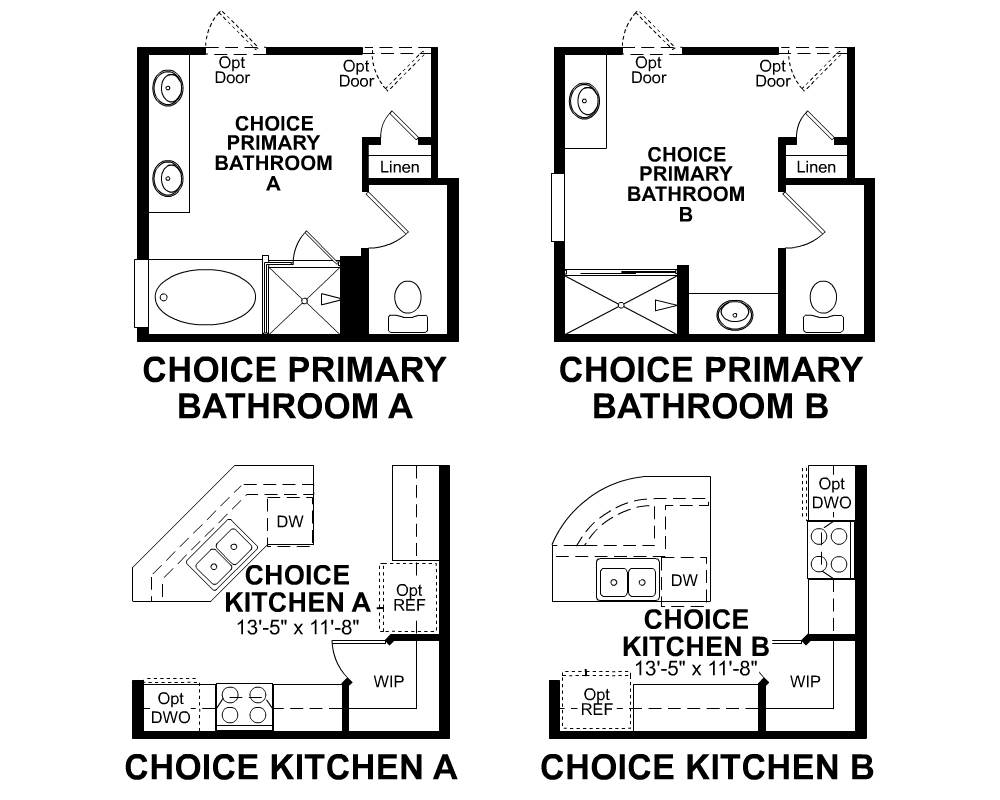
These Room Choices focus primarily on the space allocation of Kitchens, Primary Baths, and Secondary Spaces – at no additional cost.
Legal Disclaimer
The home pictured is intended to illustrate a representative home in the community, but may not depict the lowest advertised priced home. The advertised price may not include lot premiums, upgrades and/or options. All home options are subject to availability and site conditions. Beazer reserves the right to change plans, specifications, and pricing without notice in its sole discretion. Square footages are approximate. Exterior elevation finishes are subject to change without prior notice and may vary by plan and/or community. Interior design, features, decorator items, and landscape are not included. All renderings, color schemes, floor plans, maps, and displays are artists’ conceptions and are not intended to be an actual depiction of the home or its surroundings. A home’s purchase agreement will contain additional information, features, disclosures, and disclaimers. Please see New Home Counselor for individual home pricing and complete details.
*The utility cost shown is based on a particular home plan within each community as designed (not as built), using RESNET-approved software, RESNET-determined inputs and certain assumed conditions. The actual as-built utility cost on any individual Beazer home will be calculated by a RESNET-certified independent energy evaluator based on an on-site inspection and may vary from the as-designed rating shown on the advertisement depending on factors such as changes made to the applicable home plan, different appliances or features, and variation in the location and/or manner in which the home is built. Beazer does not warrant or guarantee any particular level of energy use costs or savings will be achieved. Actual energy utility costs will depend on numerous factors, including but not limited to personal utility usage, rates, fees and charges of local energy providers, individual home features, household size, and local climate conditions. The estimated utility cost shown is generated from RESNET-approved software using assumptions about annual energy use solely from the standard systems, appliances and features included with the relevant home plan, as well as average local energy utility rates available at the time the estimate is calculated. Where gas utilities are not available, energy utility costs in those areas will reflect only electrical utilities. Because numerous factors and inputs may affect monthly energy bill costs, buyers should not rely solely or substantially on the estimated monthly energy bill costs shown on this advertisement in making a decision to purchase any Beazer home. Beazer has no affiliation with RESNET or any other provider mentioned above, all of whom are third parties.
- The open-concept kitchen and great room maximize family time
Floorplan Options and Details
- Granite countertops and center island with sink provide the ideal location for food preparation
- The primary suite is easily accessible to the kitchen and living areas
- Embrace the quiet atmosphere of your home office/den

Beazer's Energy Series Ready SOLAR Homes
This NEXUS plan is built as an Energy Series READY home with Solar. READY homes with Solar are certified by the U.S. Department of Energy as a DOE Zero Energy Ready Home™. These homes are so energy efficient, most, if not all, of the annual energy consumption of the home is offset by solar.
LEARN MORE$81 Avg.
Monthly Energy Cost
NEXUS Plan

Explore Mortgage Choice
With Mortgage Choice, it’s easy to compare multiple loan offers and save over the life of your loan. All you need is 6 key pieces of information to get started.
LEARN MOREExplore TheCOMMUNITY
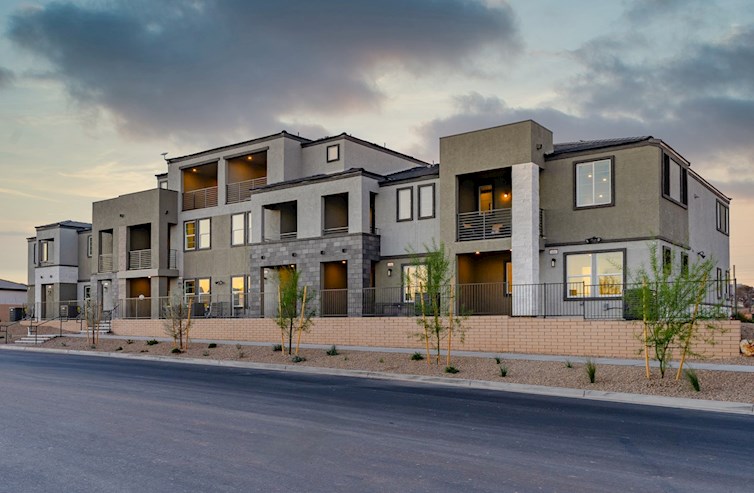
Cadence
Single Family Homes, Townhomes
- Henderson, NV
- From $370s - $580s
- 3 - 4 Bed | 2 - 3.5 Bath
- 3 - 4 Bedrooms
- 2 - 3.5 Bathrooms
- 1,330 - 2,735 Sq. Ft.
More Information Coming Soon
Get Updates
More information on pricing, plans, amenities and launch dates, coming soon. Join the VIP list to stay up to date!
- Near Dining
- Near Shopping
- Playground
Get Updates
More information on pricing, plans, amenities and launch dates, coming soon. Join the VIP list to stay up to date!
Quick Move-Ins
More Home Designs
Cadence Aria Crossing MORE PLANS

VISION
Coming Soon
- Single Family Home
- Cadence Aria Crossing | Henderson, NV
- 3 Bedrooms
- 2 Bathrooms
- 1,769 Sq. Ft.
- $ Avg. Monthly Energy Cost
- Quick
Move-Ins

AURORA
Coming Soon
- Single Family Home
- Cadence Aria Crossing | Henderson, NV
- 3 - 4 Bedrooms
- 2.5 - 3 Bathrooms
- 2,542 - 2,735 Sq. Ft.
- $98 Avg. Monthly Energy Cost
- Quick
Move-Ins
NEXUS
NEXUS
1st Floor Floor Plan
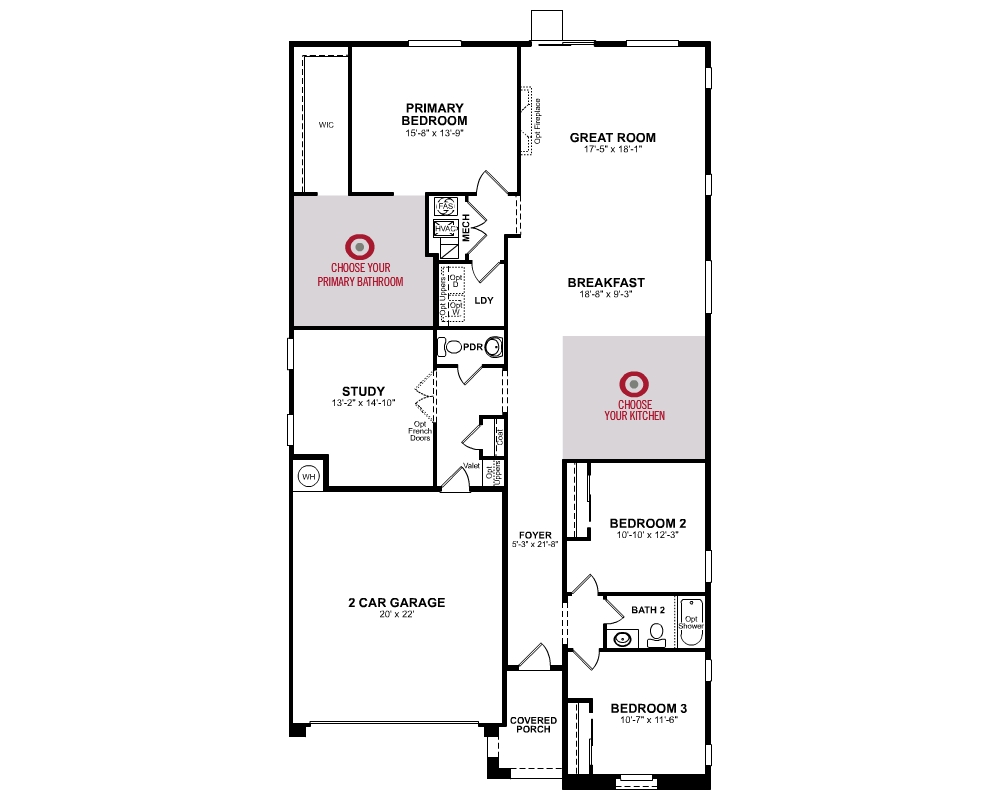
1st Floor Room Choices

1st Floor Paid Options
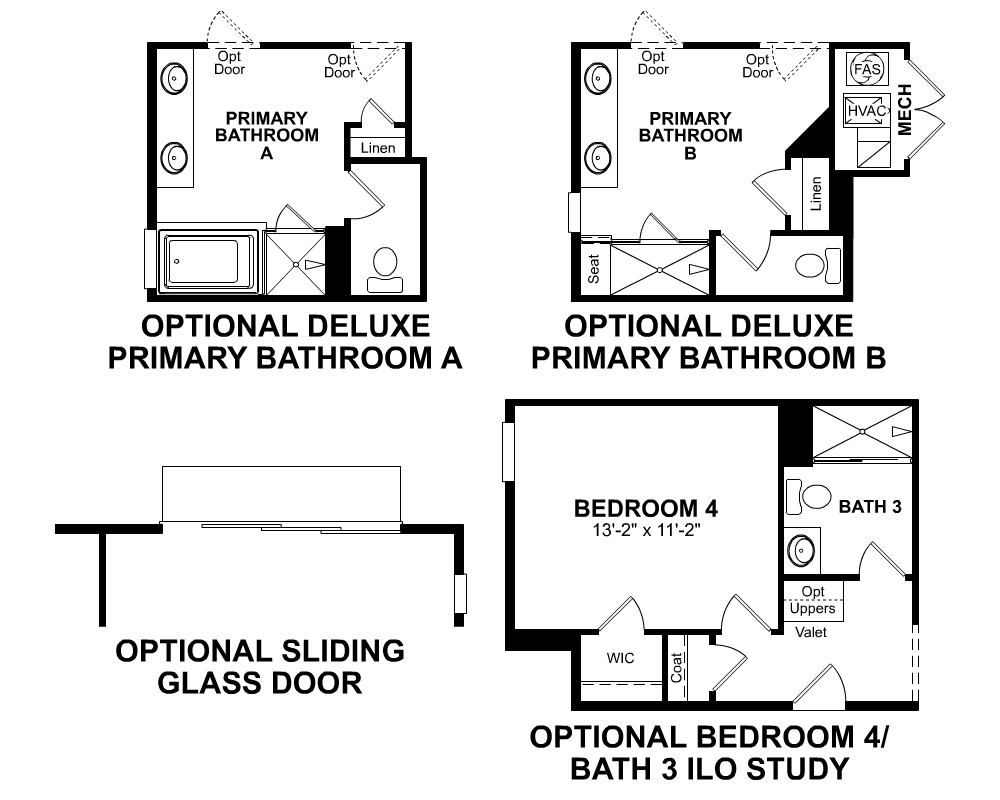
Cadence Aria Crossing
Community Features & Ammenities
Stay Up-to-DateNEWS & EVENTS
COMING SOON

COMING SOON
Aria Crossing is set to introduce new single-story homes on spacious homesites and excellent floorplans in Henderson, NV, with the expected launch in winter 2024.
JOIN OUR VIP LIST

JOIN OUR VIP LIST
Join Our VIP List Today! By becoming a VIP, you'll be among the first to receive exclusive updates, including floorplans, pricing details, and sales dates.
Visit Us
Visit Us
Cadence
Warm Springs Road & Boulder Highway
Henderson, NV 89011
Visit Us
Visit Us
Directions
Cadence
Warm Springs Road & Boulder Highway
Henderson, NV 89011
| Number | Step | Mileage |
|---|---|---|
| 1. | Merge onto I-515 S/US-93 S/US-95 S | 9.3 mi |
| 2. | Use the 2nd from the right lane to take exit 64A for Sunset Road | 0.2 mi |
| 3. | Use the left lane to keep left at the fork and continue toward W Sunset Road | 0.2 mi |
| 4. | Follow W. Sunset Road until NV-582 S (Boulder Highway) | 2.8 mi |
| 5. | Turn left onto W Sunset Road | 1.3 mi |
| 6. | Turn right onto NV-582 S (Boulder Highway) | 1.4 mi |
| 7. | Turn left onto E Warm Springs Road | 0.3 mi |
| 8. | Community will be on the right | 0.1 mi |
| Number | Step | Mileage |
|---|---|---|
| 1. | Merge onto I-215 E | 10.0 mi |
| 2. | Continue onto NV-564 E/W Lake Mead Pkwy (signs for Nevada 564) | 3.2 mi |
| 3. | Turn left onto N Water St | 0.6 mi |
| 4. | Use the left 2 lanes to turn left onto NV-582 N (Boulder Highway) | 0.6 mi |
| 5. | Turn right onto W. Warm Springs Road | 0.6 mi |
| 6. | Community will be on the right | 0.2 mi |
| Number | Step | Mileage |
|---|---|---|
| 1. | Merge onto NV-582 S (Boulder Highway) | 1.4 mi |
| 2. | Turn left onto W. Warm Springs Road | 1.6 mi |
| 3. | Community on your right | 0.2 mi |
Longitude: -114.9931
Schedule Tour
Cadence
Select a Tour Type
appointment with a New Home Counselor
time
Select a Series
Select a Series
Select Your New Home Counselor
Request Information
Thank you for your interest in Beazer Homes.
We look forward to helping you find your perfect new home!
We will respond to your request as soon as possible.
Request Information
Error!
Print This Home Design
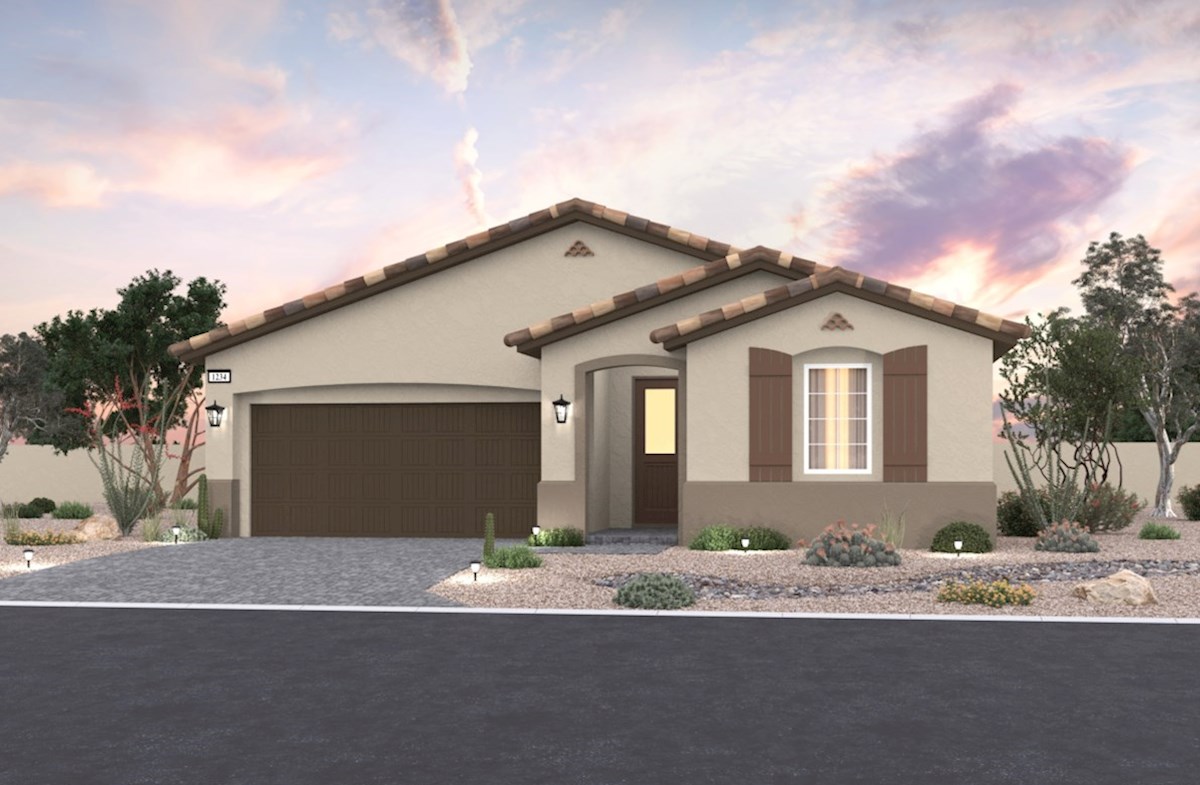
NEXUS
Beazer Energy Series

STAR homes are ENERGY STAR® certified, Indoor airPLUS qualified and perform better than homes built to energy code requirements.
Beazer Energy Series

STAR SOLAR homes are ENERGY STAR® certified, Indoor airPLUS qualified and perform better than homes built to energy code requirements. For STAR SOLAR homes, some of the annual energy consumption is offset by solar.
Beazer Energy Series

PLUS homes are ENERGY STAR® certified, Indoor airPLUS qualified and have enhanced features to deliver a tighter, more efficient home.
Beazer Energy Series

PLUS SOLAR homes are ENERGY STAR® certified, Indoor airPLUS qualified and have enhanced features to deliver a tighter, more efficient home. For PLUS SOLAR homes, some of the annual energy consumption is offset by solar.
Beazer Energy Series

READY homes are certified by the U.S. Department of Energy as a DOE Zero Energy Ready Home™. These homes are ENERGY STAR® certified, Indoor airPLUS qualified and, according to the DOE, designed to be 40-50% more efficient than the typical new home.
Beazer Energy Series

READY homes with Solar are certified by the U.S. Department of Energy as a DOE Zero Energy Ready Home™. These homes are so energy efficient, most, if not all, of the annual energy consumption of the home is offset by solar.
Beazer Energy Series

ZERO homes are a DOE Zero Energy Ready Home™ that receives an upgraded solar energy system in order to offset all anticipated monthly energy usage and receive a RESNET Certification at HERS 0.
