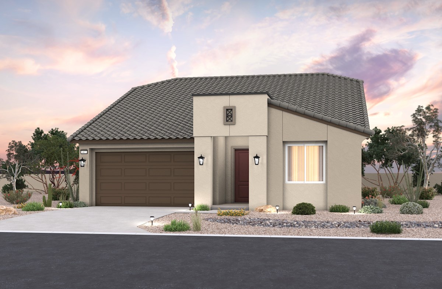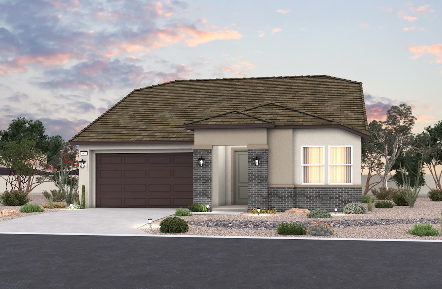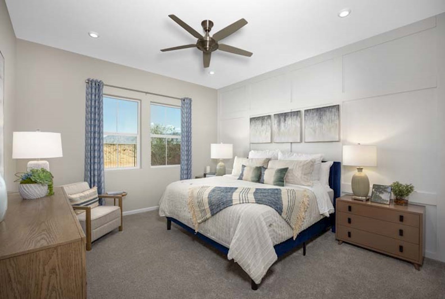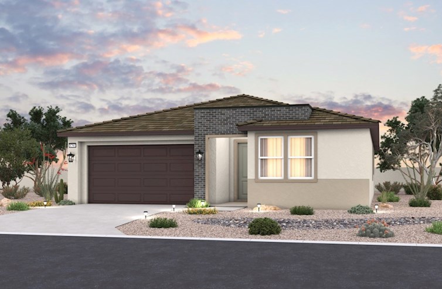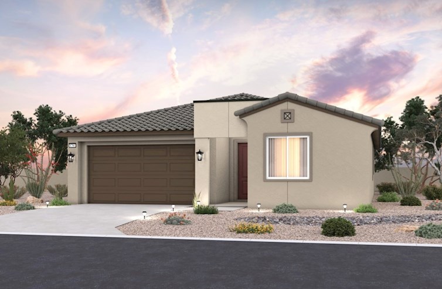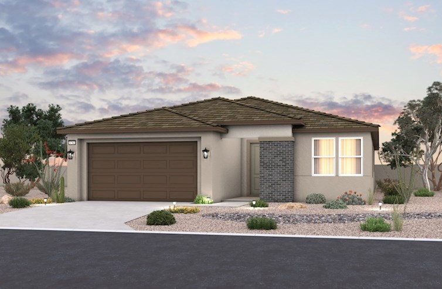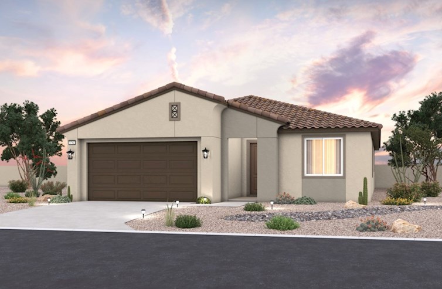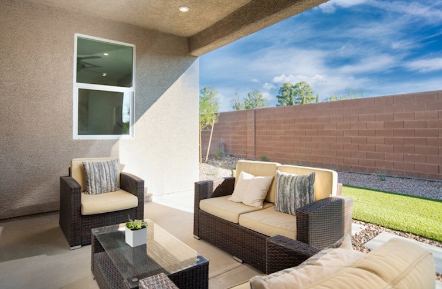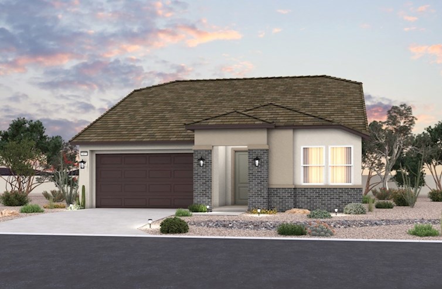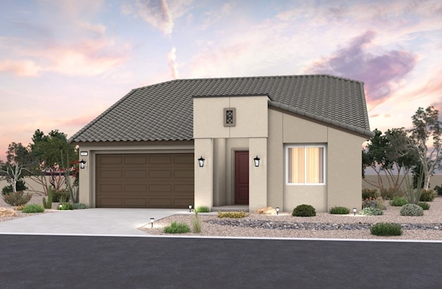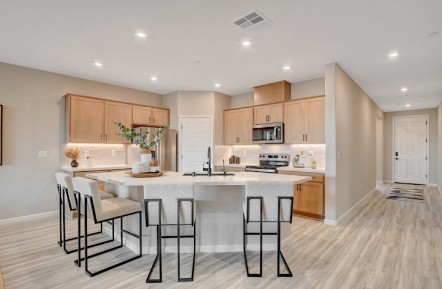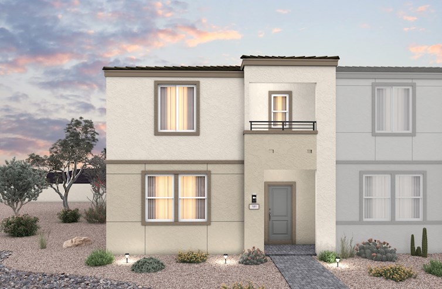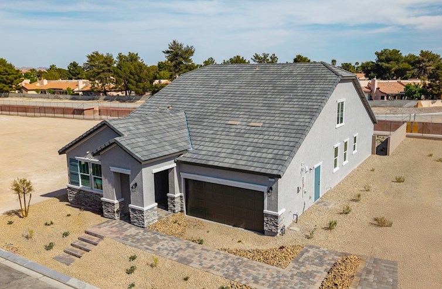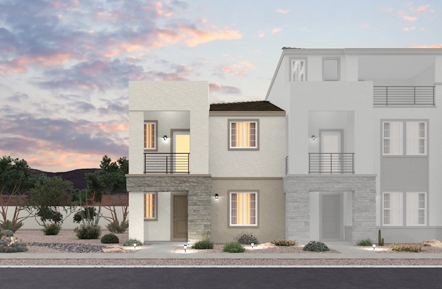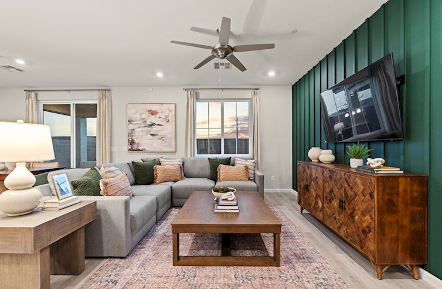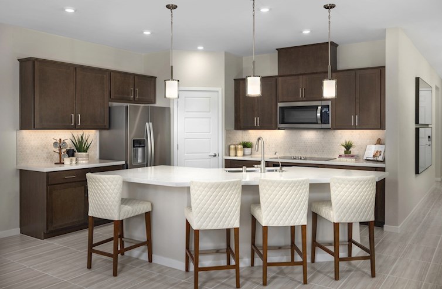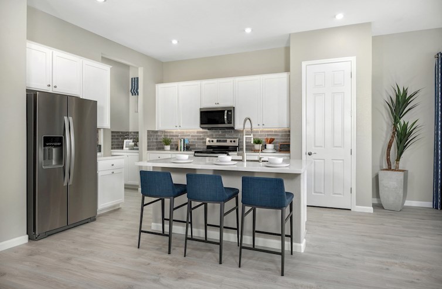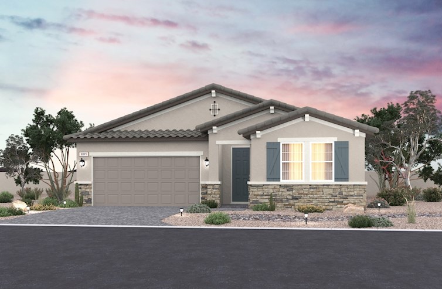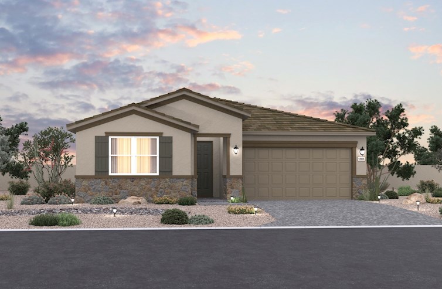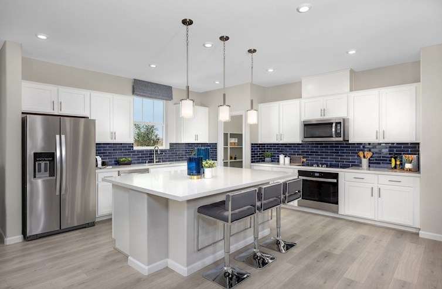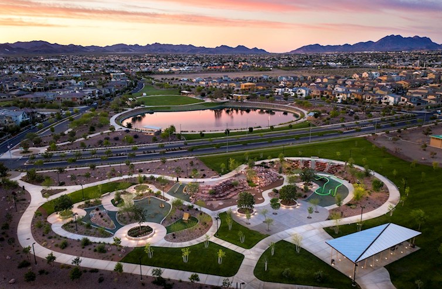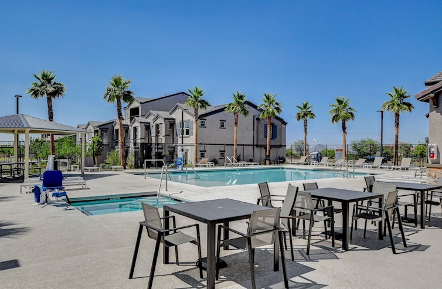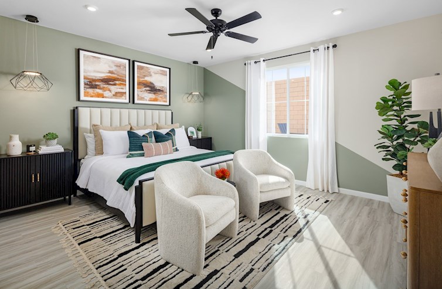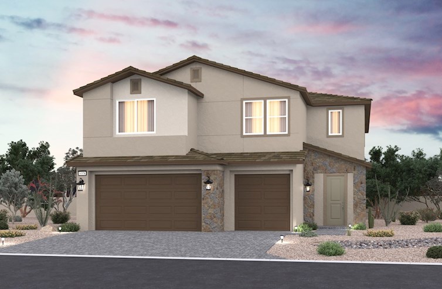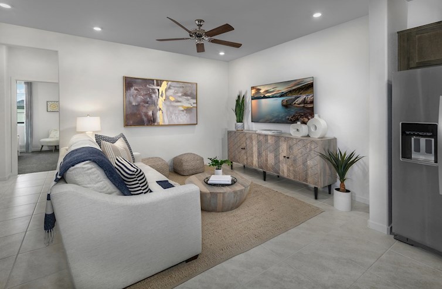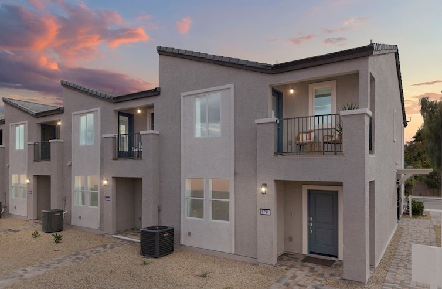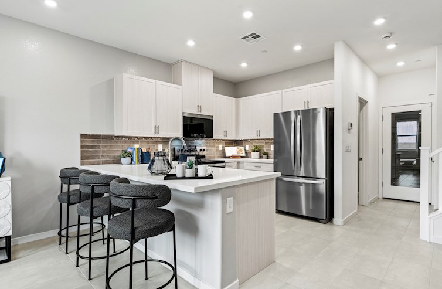AvailableSingle Family Homes
0 of 0
Explore Las Vegas, NVCOMMUNITIES
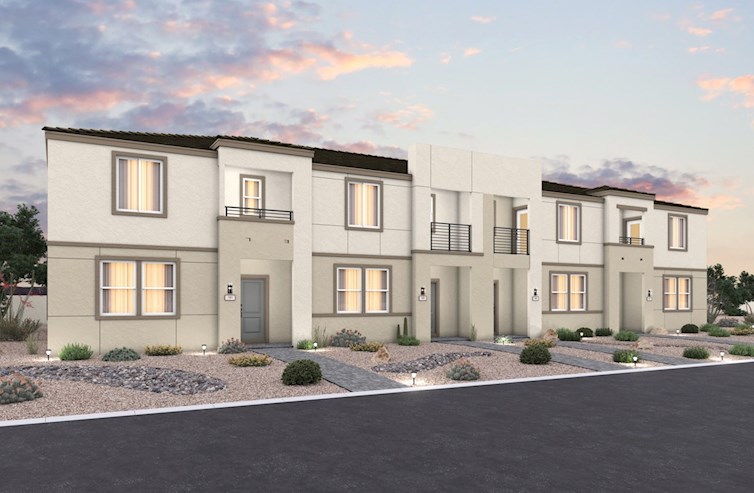
Rosa Point
Townhomes
- Las Vegas, NV
- From $380s
- 3 Bed | 2.5 Bath
- 3 Bedrooms
- 2.5 Bathrooms
- 1,485 - 1,851 Sq. Ft.
- Near Shopping
- Near Dining
- Near Public Transit
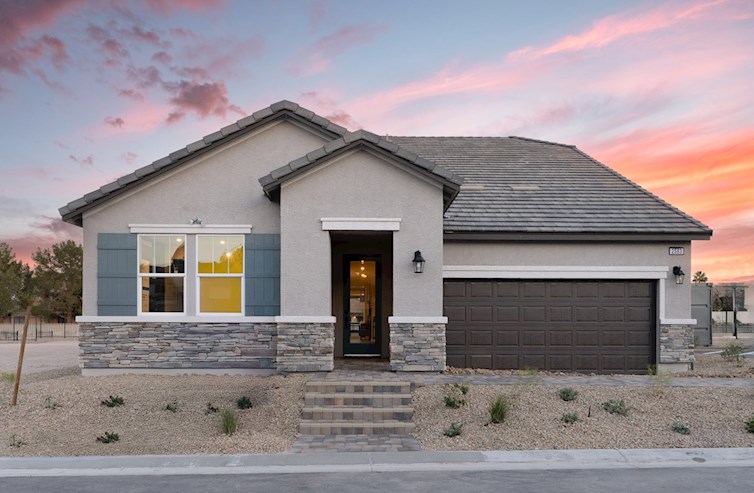
Emerson Estates
Single Family Homes
- Las Vegas, NV
- From $540s
- 3 - 4 Bed | 2.5 - 3 Bath
- 3 - 4 Bedrooms
- 2.5 - 3 Bathrooms
- 2,191 - 2,735 Sq. Ft.
- Near Shopping
- Near Dining
- Convenient to Golf
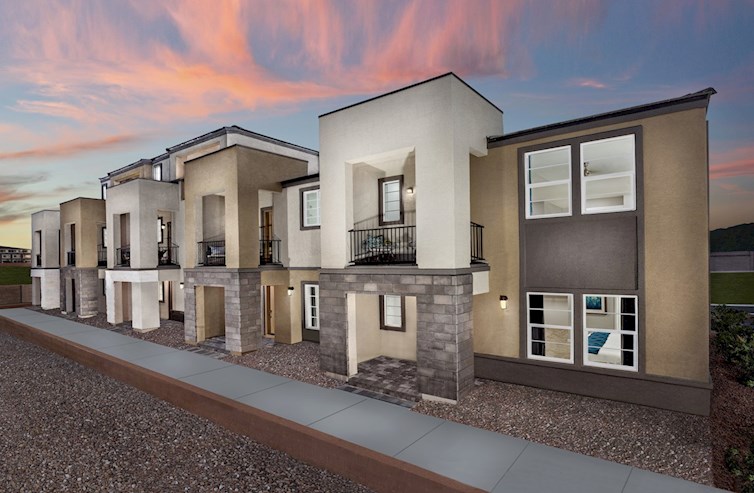
Majestic Point South
Townhomes
- Las Vegas, NV
- From $410s
- 3 - 4 Bed | 2 - 3.5 Bath
- 3 - 4 Bedrooms
- 2 - 3.5 Bathrooms
- 1,226 - 2,047 Sq. Ft.
- Playground
- Highway Access
- Dog Park
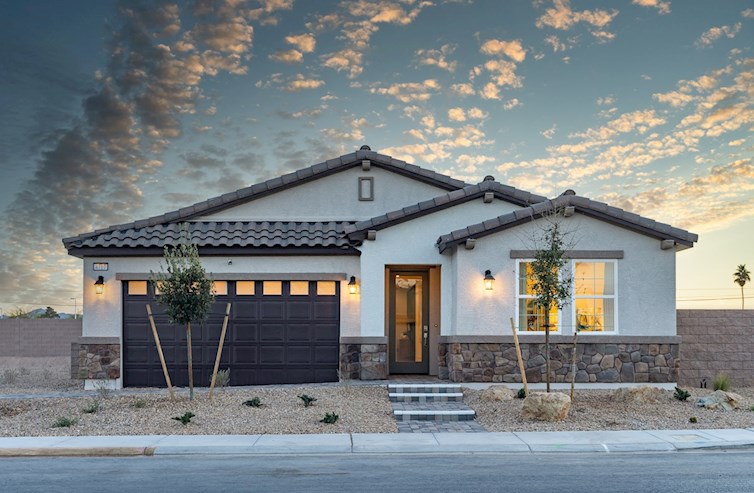
Sunterra
Single Family Homes
- Las Vegas, NV
- From $400s
- 2 - 4 Bed | 2 - 3 Bath
- 2 - 4 Bedrooms
- 2 - 3 Bathrooms
- 1,551 - 2,011 Sq. Ft.
- Near Shopping
- Near Dining
- Highway Access
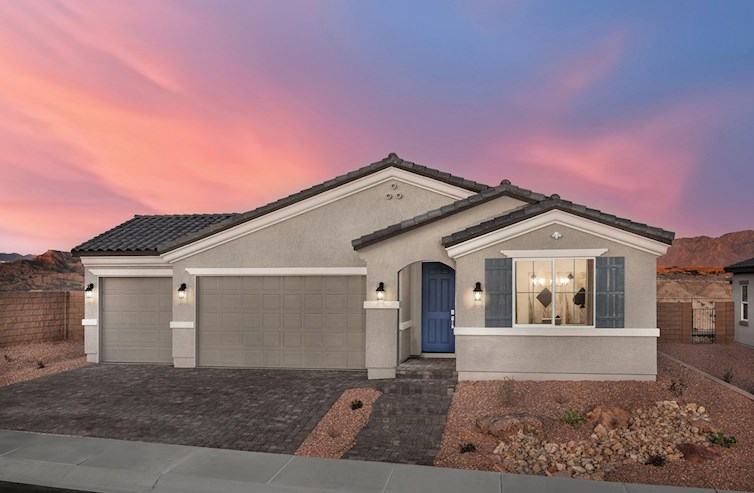
Gatherings® at Ridgemont
55+ Single Family Homes
- Mesquite, NV
- From $370s
- 2 - 4 Bed | 2 - 3 Bath
- 2 - 4 Bedrooms
- 2 - 3 Bathrooms
- 1,340 - 2,191 Sq. Ft.
- Near Shopping
- Near Dining
- Green Space
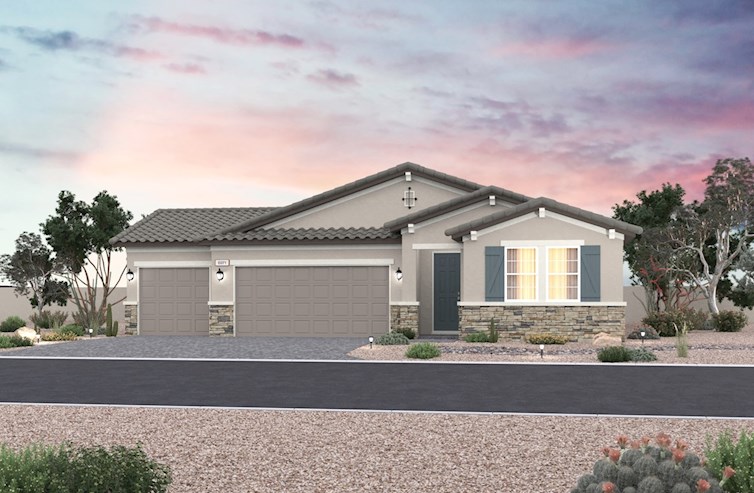
Westview Estates
Single Family Homes
- Henderson, NV
- From $510s
- 3 - 4 Bed | 2 - 3 Bath
- 3 - 4 Bedrooms
- 2 - 3 Bathrooms
- 1,769 - 2,733 Sq. Ft.
- Views
- Near Shopping
- Near Dining
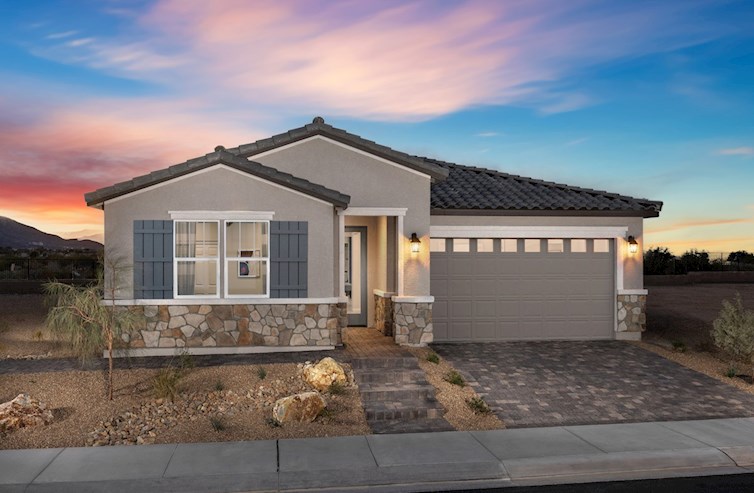
Montview Estates
Single Family Homes
- Henderson, NV
- From $490s
- 2 - 4 Bed | 2 - 3 Bath
- 2 - 4 Bedrooms
- 2 - 3 Bathrooms
- 1,551 - 2,735 Sq. Ft.
- Views
- Near Shopping
- Near Dining
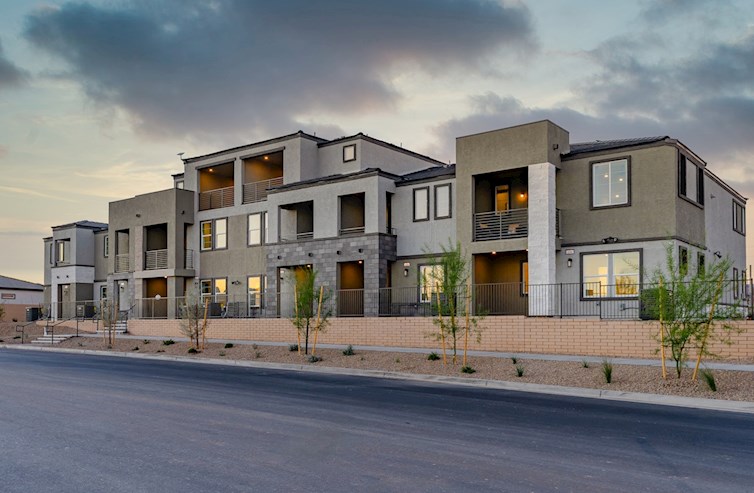
Cantata Point
Townhomes
- Henderson, NV
- From $340s
- 3 - 4 Bed | 2 - 3.5 Bath
- 3 - 4 Bedrooms
- 2 - 3.5 Bathrooms
- 1,330 - 2,256 Sq. Ft.
- Park
- Playground
- Near Shopping
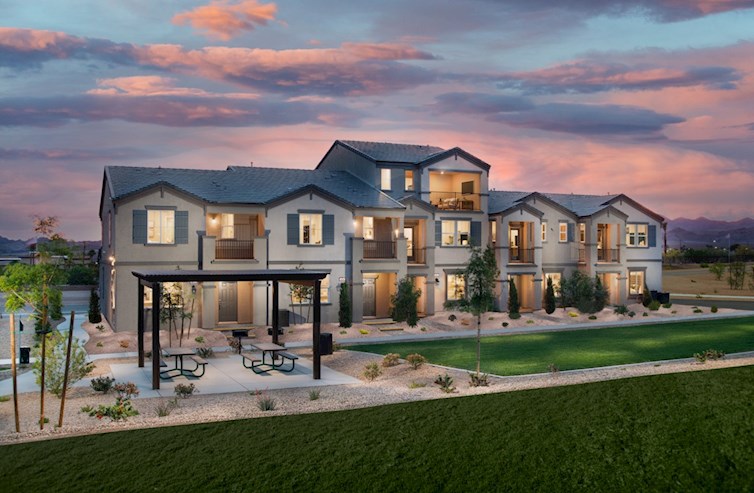
Juniper Trails
Townhomes
- Henderson, NV
- From $350s
- 3 - 4 Bed | 2 - 3.5 Bath
- 3 - 4 Bedrooms
- 2 - 3.5 Bathrooms
- 1,248 - 2,038 Sq. Ft.
- Playground
- Pool
- Trails
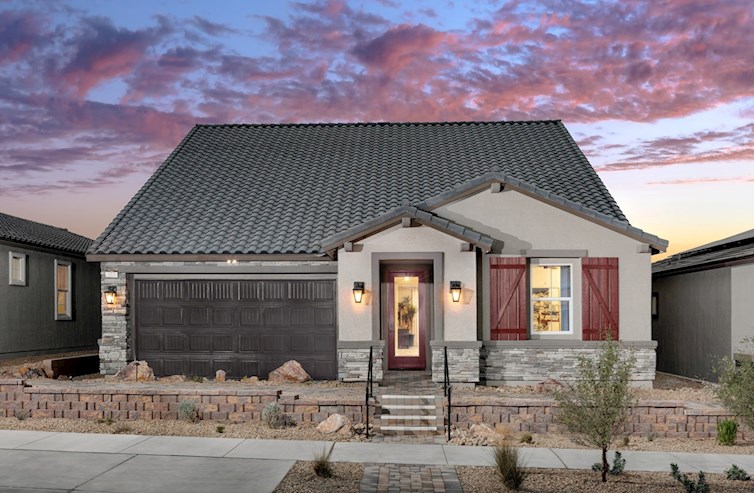
Aria Crossing
Single Family Homes
- Henderson, NV
- From $520s
- 3 - 4 Bed | 2 - 3 Bath
- 3 - 4 Bedrooms
- 2 - 3 Bathrooms
- 1,769 - 2,735 Sq. Ft.
- Near Shopping
- Near Dining
- Dog Park
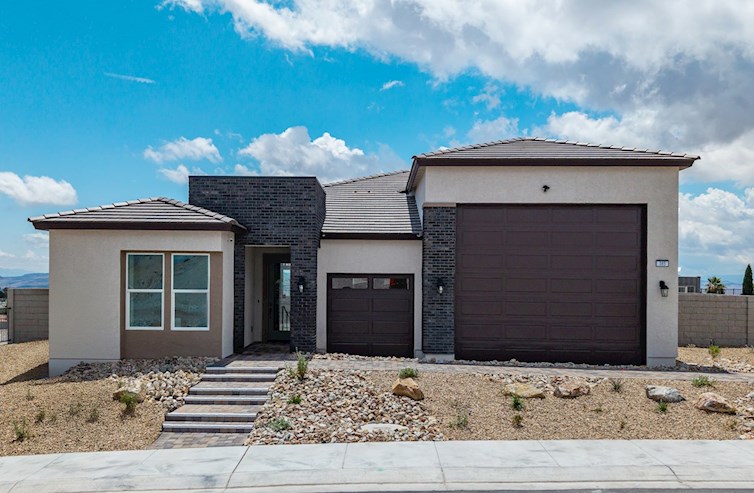
Heritage Peak
Single Family Homes
- Boulder City, NV
- From $880s
- 4 - 5 Bed | 3 - 4 Bath
- 4 - 5 Bedrooms
- 3 - 4 Bathrooms
- 2,880 - 3,180 Sq. Ft.
- Views
- Near Shopping
- Near Dining
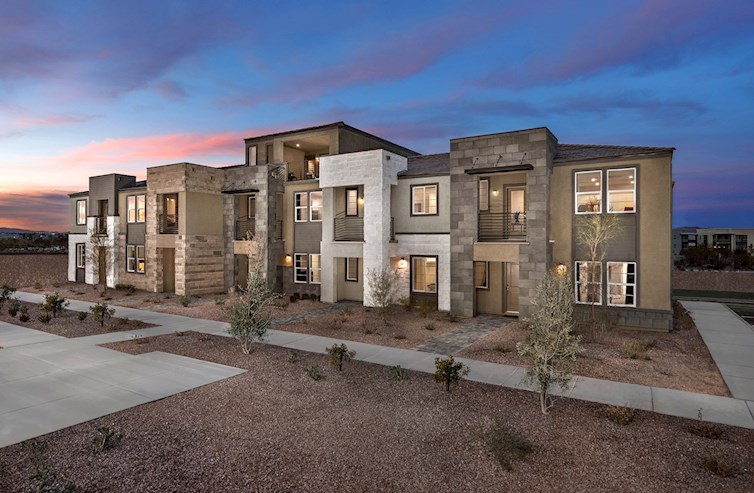
Jasper Point
Townhomes
- Henderson, NV
- From $370s
- 3 - 4 Bed | 2 - 3.5 Bath
- 3 - 4 Bedrooms
- 2 - 3.5 Bathrooms
- 1,248 - 2,033 Sq. Ft.
- Park
- Playground
- Near Shopping
0 of 0
Visit Us
Visit Us
Visit Us
Visit Us
Directions
Call Us
