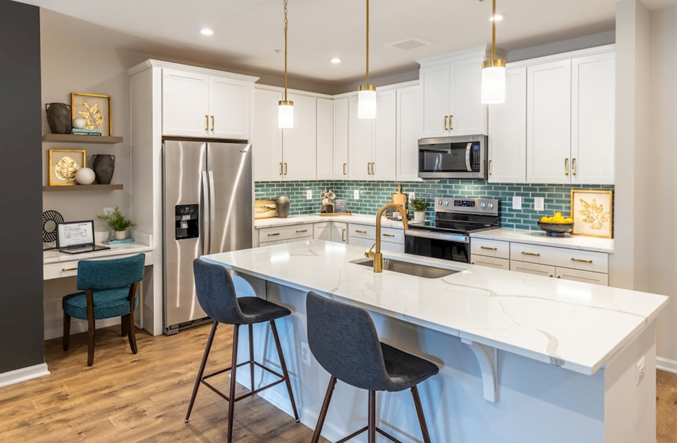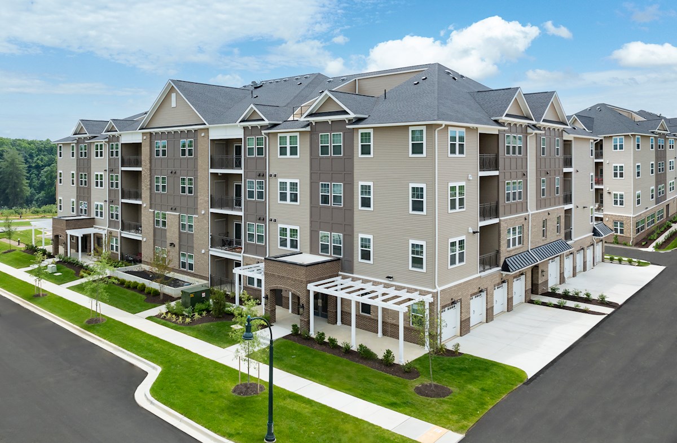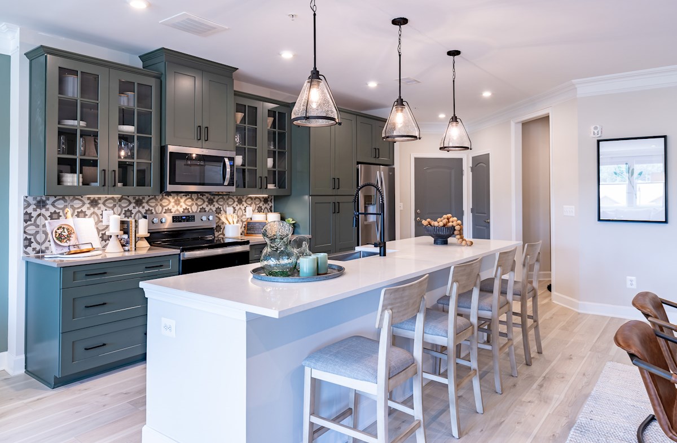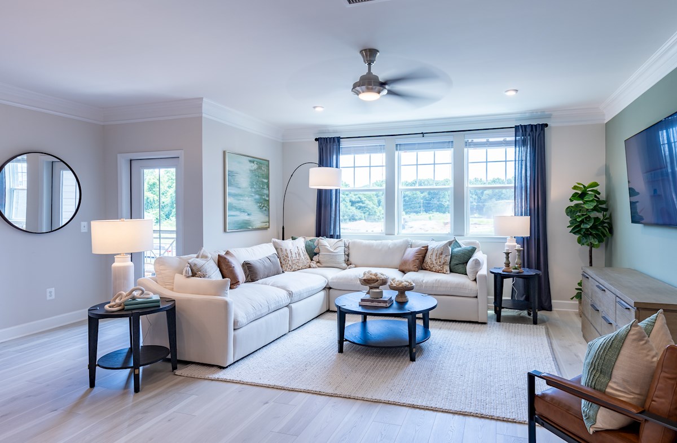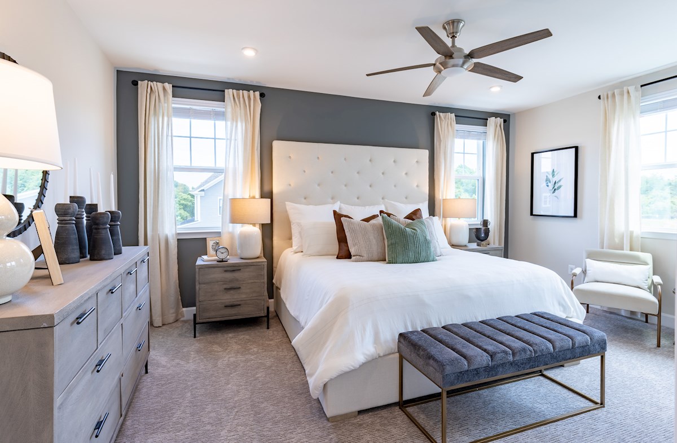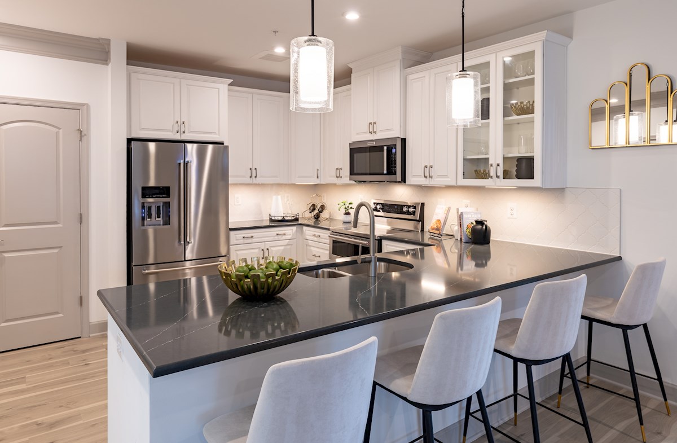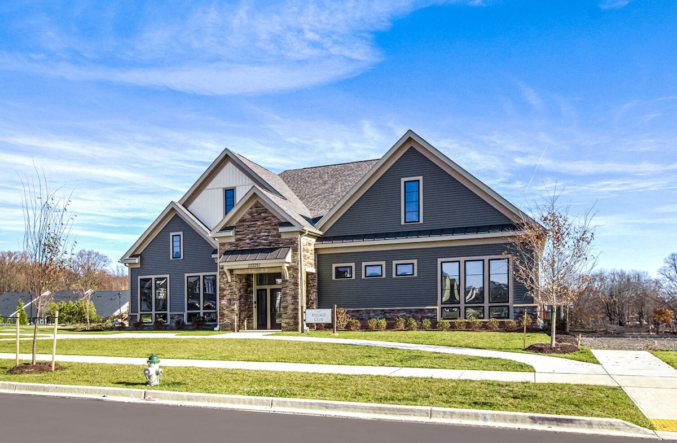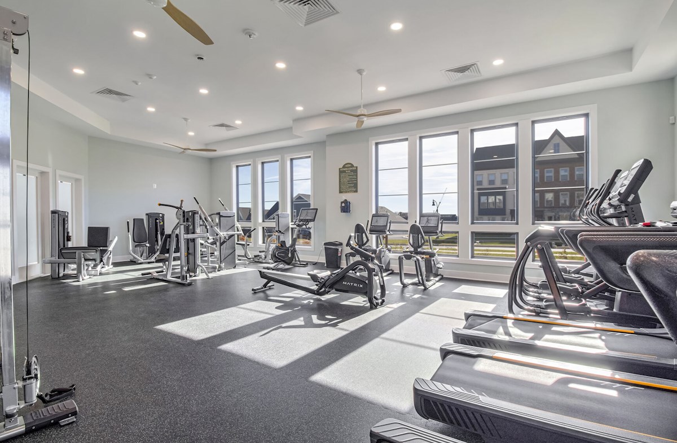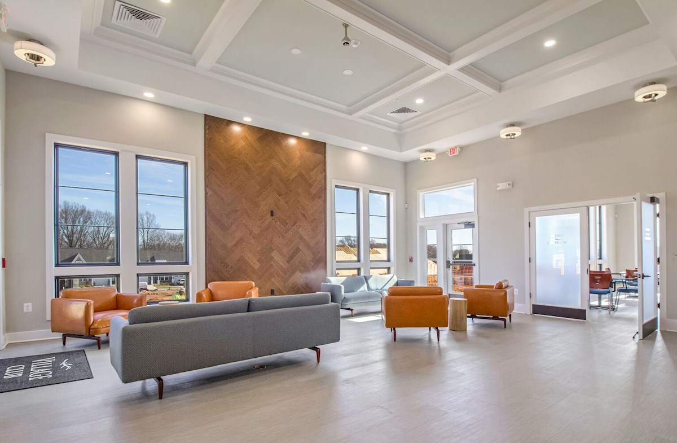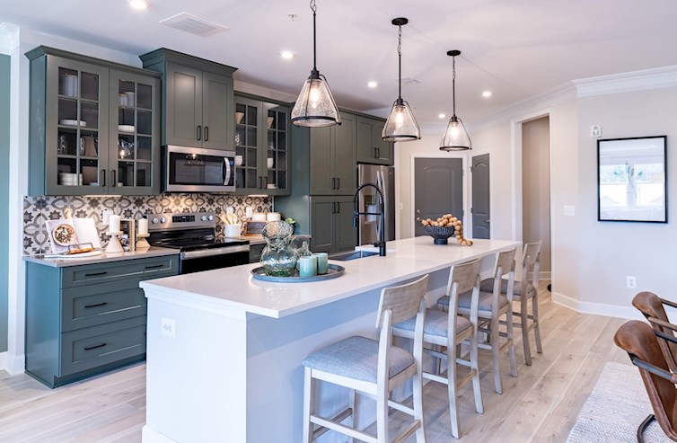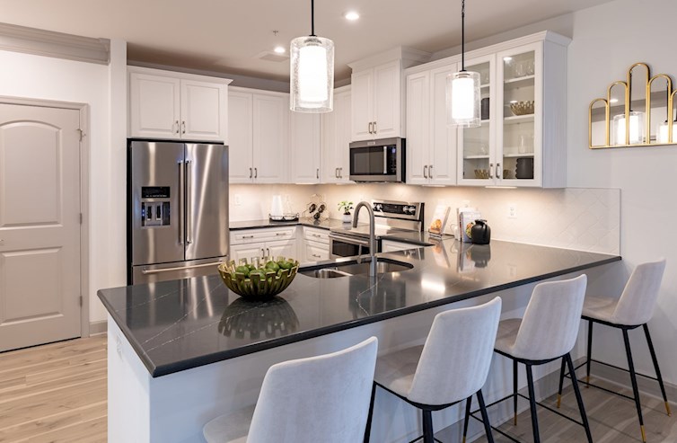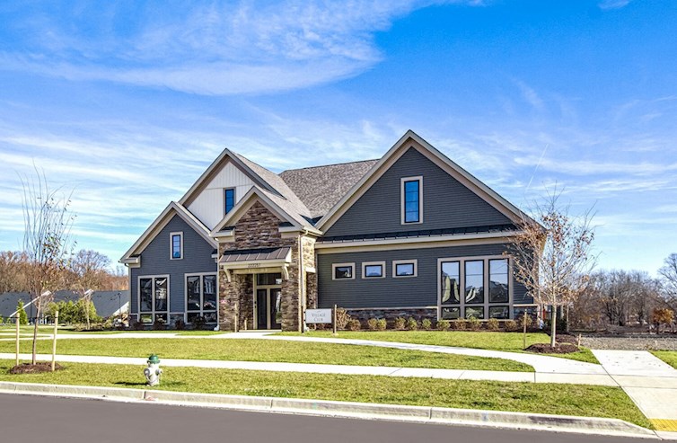Clifton
13220 Petrel St #4105 | Building 4 | 1st Floor | MLS#MDMC2167600
-
1/5Clifton Condo Building Exterior Elevation
-
2/5Clifton Kitchen
-
3/5Clifton Living Room
-
4/5Clifton Primary Suite
-
5/5Clifton Primary Bath
Legal Disclaimer
The home pictured is intended to illustrate a representative home in the community, but may not depict the lowest advertised priced home. The advertised price may not include lot premiums, upgrades and/or options. All home options are subject to availability and site conditions. Beazer reserves the right to change plans, specifications, and pricing without notice in its sole discretion. Square footages are approximate. Exterior elevation finishes are subject to change without prior notice and may vary by plan and/or community. Interior design, features, decorator items, and landscape are not included. All renderings, color schemes, floor plans, maps, and displays are artists’ conceptions and are not intended to be an actual depiction of the home or its surroundings. A home’s purchase agreement will contain additional information, features, disclosures, and disclaimers. Please see New Home Counselor for individual home pricing and complete details. No Security Provided: If gate(s) and gatehouse(s) are located in the Community, they are not designed or intended to serve as a security system. Seller makes no representation, express or implied, concerning the operation, use, hours, method of operation, maintenance or any other decisions concerning the gate(s) and gatehouse(s) or the safety and security of the Home and the Community in which it is located. Buyer acknowledges that any access gate(s) may be left open for extended periods of time for the convenience of Seller and Seller’s subcontractors during construction of the Home and other homes in the Community. Buyer is aware that gates may not be routinely left in a closed position until such time as most construction within the Community has been completed. Buyer acknowledges that crime exists in every neighborhood and that Seller and Seller’s agents have made no representations regarding crime or security, that Seller is not a provider of security and that if Buyer is concerned about crime or security, Buyer should consult a security expert. Beazer Homes is not acting as a mortgage broker or lender. Buyers should consult with a mortgage broker or lender of their choice regarding mortgage loans and mortgage loan qualification. There is no affiliation or association between Beazer Homes and a Choice Lender. Each entity is independent and responsible for its own products, services, and incentives. Home loans are subject to underwriting guidelines which are subject to change without notice and which limit third-party contributions and may not be available on all loan products. Program and loan amount limitations apply. Not all buyers may qualify. Any lender may be used, but failure to satisfy the Choice Contribution requirements and use a Choice Lender may forfeit certain offers. Age-restricted community; occupancy restrictions apply. Occupants must include at least one resident 55 years of age or older, some residents may be younger and no one under 19 in permanent residence. Additional restrictions may apply.
The utility cost shown is based on a particular home plan within each community as designed (not as built), using RESNET-approved software, RESNET-determined inputs and certain assumed conditions. The actual as-built utility cost on any individual Beazer home will be calculated by a RESNET-certified independent energy evaluator based on an on-site inspection and may vary from the as-designed rating shown on the advertisement depending on factors such as changes made to the applicable home plan, different appliances or features, and variation in the location and/or manner in which the home is built. Beazer does not warrant or guarantee any particular level of energy use costs or savings will be achieved. Actual energy utility costs will depend on numerous factors, including but not limited to personal utility usage, rates, fees and charges of local energy providers, individual home features, household size, and local climate conditions. The estimated utility cost shown is generated from RESNET-approved software using assumptions about annual energy use solely from the standard systems, appliances and features included with the relevant home plan, as well as average local energy utility rates available at the time the estimate is calculated. Where gas utilities are not available, energy utility costs in those areas will reflect only electrical utilities. Because numerous factors and inputs may affect monthly energy bill costs, buyers should not rely solely or substantially on the estimated monthly energy bill costs shown on this advertisement in making a decision to purchase any Beazer home. Beazer has no affiliation with RESNET or any other provider mentioned above, all of whom are third parties. Beazer Homes is not acting as a mortgage broker or lender. Buyers should consult with a mortgage broker or lender of their choice regarding mortgage loans and mortgage loan qualification. There is no affiliation or association between Beazer Homes and a Choice Lender. Each entity is independent and responsible for its own products, services, and incentives. Home loans are subject to underwriting guidelines which are subject to change without notice and which limit third-party contributions and may not be available on all loan products. Program and loan amount limitations apply. Not all buyers may qualify. Any lender may be used, but failure to satisfy the Choice Contribution requirements and use a Choice Lender may forfeit certain offers.
OVERVIEW
Experience the charm of this inviting Clifton home, where a spacious living and dining area seamlessly connects to a chef-inspired kitchen, complemented by a serene balcony at the rear!
Want to know more? Fill out a simple form to learn more about this home.
Request InfoSee TheFLOORPLAN
- 50' electric fireplace in the great room
- Walk-in pantry in Choice Kitchen A
- Designer flooring in select rooms
- Shower with a seat in Choice Primary Bath B
- Upgraded laundry package included
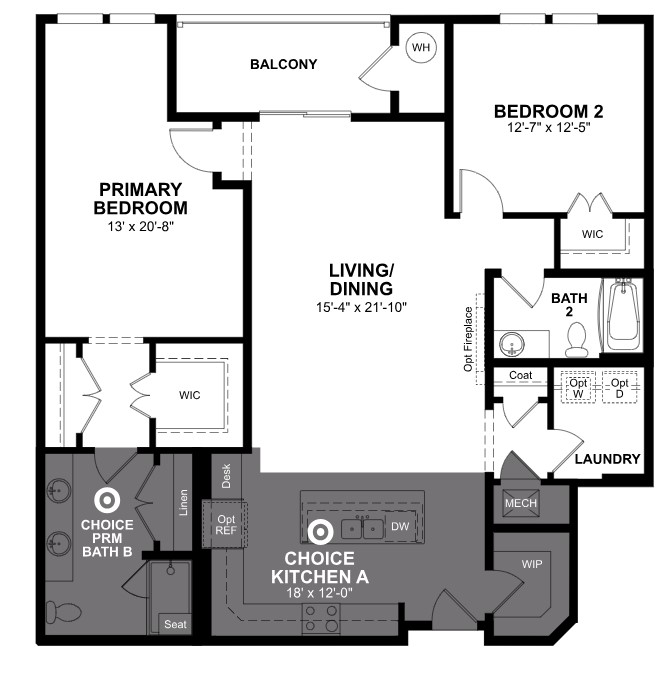
Floorplan shown may not reflect the actual home as built.
Ready to see this community for yourself?
SCHEDULE TOURReady for see this community for yourself?
Schedule Tour
Beazer's Energy Series Plus Homes
This Clifton home is built as an Energy Series PLUS home. PLUS homes are ENERGY STAR® certified, Indoor airPLUS qualified and have enhanced features to deliver a tighter, more efficient home.
LEARN MORE$104 Avg.
Monthly Energy Cost
Clifton Plan
Estimate YourMONTHLY MORTGAGE
Legal Disclaimer

With Mortgage Choice, it’s easy to compare multiple loan offers and save over the life of your loan. All you need is 6 key pieces of information to get started.
LEARN MOREExplore theCommunity
Gatherings® at Cabin Branch
- Clarksburg, MD
- From $420s
- 1 - 3 Bedrooms
- 1 - 2 Bathrooms
- 1,203 - 2,031 Sq. Ft.
More Information Coming Soon
- 55+ Living
- Clubhouse
- Near Shopping
-
1/12Condos Exterior
-
2/12Sherwyn Kitchen
-
3/12Sherwyn Living Room
-
4/12Sherwyn Primary Suite
-
5/12Wiltshire Kitchen
-
6/12Wiltshire Living Room
-
7/12Wiltshire Primary Suite
-
8/12Clifton Kitchen
-
9/12Clifton Living Room
-
10/12Community Clubhouse
-
11/12Community Fitness Center
-
12/12Clubhouse
CliftonMORE AVAILABILITY
Sq. Ft.
1,529 Sq. Ft.
- Painted Linen 42" cabinets
- Laundry package included
- Electric fireplace
Now
- Painted Linen 42" cabinets
- Laundry package included
- Electric fireplace
1,529 Sq. Ft.
- Frameless glass shower door in the primary bath
- Painted Linen cabinets
- Linen 42" cabinets
Now
- Frameless glass shower door in the primary bath
- Painted Linen cabinets
- Linen 42" cabinets
Call or VisitFor More Information
-
Gatherings at Cabin Branch13210 Petrel Street
Clarksburg, MD 20871
(240) 668-3054Mon - Sun: 10am - 5pm
Visit Us
Gatherings at Cabin Branch
Clarksburg, MD 20871
(240) 668-3054
-
Germantown, MD
Number Step Mileage 1. Start on Liberty Mill Rd. 0.0 mi 2. Turn right onto MD-117 W/Clopper Rd. 2.4 mi 3. Turn right onto MD-117 W/MD-121 N 2.4 mi 4. Take the 1st exit at the traffic circle onto W Old Baltimore Rd. 0.0 mi 5. Turn left onto Broadway Ave. 0.2 mi 6. Turn right off the circle to right onto Little Seneca Pkwy 0.0 mi 7. Turn left onto Petrel Street 0.0 mi 8. Community will be on the left 0.0 mi -
Damascus, MD
Number Step Mileage 1. Start on MD-27 S/Ridge Rd. 3.0 mi 2. Turn right onto Hawkes Rd. 1.0 mi 3. Slight left onto Stringtown Rd. 2.4 mi 4. Continue onto Clarksburg Rd. 0.6 mi 5. Take the 2nd exit to stay on Clarksburg Rd. at the traffic circle 0.0 mi 6. At the next traffic circle, turn onto Cabin Branch Avenue 0.0 mi 7. Follow Cabin Branch Avenue then turn left onto Little Seneca Parkway 0.4 mi 8. Turn left onto Petrel Street 0.0 mi 9. Models are in the 1st building on the left 0.0 mi -
Hyattsville, MD
Number Step Mileage 1. Start on I-495 W 8.0 mi 2. Use the right 2 lanes to take exit 35 for I-270 N toward Frederick 2.7 mi 3. Merge onto I-270 N 16.0 mi 4. Take exit 18 for MD-121 S towards Boyds 0.2 mi 5. Keep left at the fork, follow signs for MD-121 S/Boyds 0.0 mi 6. Merge onto MD-121 S/Clarksburg Rd. 0.4 mi 7. Take the 2nd exit to stay on Clarksburg Rd. at the traffic circle 0.0 mi 8. At the next traffic circle, turn onto Cabin Branch Avenue 0.0 mi 9. Follow Cabin Branch Avenue then turn left onto Little Seneca Parkway 0.4 mi 10. Turn left onto Petrel Street 0.0 mi 11. Models are in the 1st building on the left 0.0 mi
Longitude: -77.2810
Gatherings at Cabin Branch
Clarksburg, MD 20871
(240) 668-3054
Get MoreInformation
Please fill out the form below and we will respond to your request as soon as possible. You will also receive emails regarding incentives, events, and more.
-
1/5Clifton Condo Building Exterior Elevation
-
2/5Clifton Kitchen
-
3/5Clifton Living Room
-
4/5Clifton Primary Suite
-
5/5Clifton Primary Bath
Legal Disclaimer
The home pictured is intended to illustrate a representative home in the community, but may not depict the lowest advertised priced home. The advertised price may not include lot premiums, upgrades and/or options. All home options are subject to availability and site conditions. Beazer reserves the right to change plans, specifications, and pricing without notice in its sole discretion. Square footages are approximate. Exterior elevation finishes are subject to change without prior notice and may vary by plan and/or community. Interior design, features, decorator items, and landscape are not included. All renderings, color schemes, floor plans, maps, and displays are artists’ conceptions and are not intended to be an actual depiction of the home or its surroundings. A home’s purchase agreement will contain additional information, features, disclosures, and disclaimers. Please see New Home Counselor for individual home pricing and complete details. No Security Provided: If gate(s) and gatehouse(s) are located in the Community, they are not designed or intended to serve as a security system. Seller makes no representation, express or implied, concerning the operation, use, hours, method of operation, maintenance or any other decisions concerning the gate(s) and gatehouse(s) or the safety and security of the Home and the Community in which it is located. Buyer acknowledges that any access gate(s) may be left open for extended periods of time for the convenience of Seller and Seller’s subcontractors during construction of the Home and other homes in the Community. Buyer is aware that gates may not be routinely left in a closed position until such time as most construction within the Community has been completed. Buyer acknowledges that crime exists in every neighborhood and that Seller and Seller’s agents have made no representations regarding crime or security, that Seller is not a provider of security and that if Buyer is concerned about crime or security, Buyer should consult a security expert. Beazer Homes is not acting as a mortgage broker or lender. Buyers should consult with a mortgage broker or lender of their choice regarding mortgage loans and mortgage loan qualification. There is no affiliation or association between Beazer Homes and a Choice Lender. Each entity is independent and responsible for its own products, services, and incentives. Home loans are subject to underwriting guidelines which are subject to change without notice and which limit third-party contributions and may not be available on all loan products. Program and loan amount limitations apply. Not all buyers may qualify. Any lender may be used, but failure to satisfy the Choice Contribution requirements and use a Choice Lender may forfeit certain offers. Age-restricted community; occupancy restrictions apply. Occupants must include at least one resident 55 years of age or older, some residents may be younger and no one under 19 in permanent residence. Additional restrictions may apply.
The utility cost shown is based on a particular home plan within each community as designed (not as built), using RESNET-approved software, RESNET-determined inputs and certain assumed conditions. The actual as-built utility cost on any individual Beazer home will be calculated by a RESNET-certified independent energy evaluator based on an on-site inspection and may vary from the as-designed rating shown on the advertisement depending on factors such as changes made to the applicable home plan, different appliances or features, and variation in the location and/or manner in which the home is built. Beazer does not warrant or guarantee any particular level of energy use costs or savings will be achieved. Actual energy utility costs will depend on numerous factors, including but not limited to personal utility usage, rates, fees and charges of local energy providers, individual home features, household size, and local climate conditions. The estimated utility cost shown is generated from RESNET-approved software using assumptions about annual energy use solely from the standard systems, appliances and features included with the relevant home plan, as well as average local energy utility rates available at the time the estimate is calculated. Where gas utilities are not available, energy utility costs in those areas will reflect only electrical utilities. Because numerous factors and inputs may affect monthly energy bill costs, buyers should not rely solely or substantially on the estimated monthly energy bill costs shown on this advertisement in making a decision to purchase any Beazer home. Beazer has no affiliation with RESNET or any other provider mentioned above, all of whom are third parties. Beazer Homes is not acting as a mortgage broker or lender. Buyers should consult with a mortgage broker or lender of their choice regarding mortgage loans and mortgage loan qualification. There is no affiliation or association between Beazer Homes and a Choice Lender. Each entity is independent and responsible for its own products, services, and incentives. Home loans are subject to underwriting guidelines which are subject to change without notice and which limit third-party contributions and may not be available on all loan products. Program and loan amount limitations apply. Not all buyers may qualify. Any lender may be used, but failure to satisfy the Choice Contribution requirements and use a Choice Lender may forfeit certain offers.
Clifton
Floorplan Layout
See theFLOORPLAN
Legal Disclaimer
The home pictured is intended to illustrate a representative home in the community, but may not depict the lowest advertised priced home. The advertised price may not include lot premiums, upgrades and/or options. All home options are subject to availability and site conditions. Beazer reserves the right to change plans, specifications, and pricing without notice in its sole discretion. Square footages are approximate. Exterior elevation finishes are subject to change without prior notice and may vary by plan and/or community. Interior design, features, decorator items, and landscape are not included. All renderings, color schemes, floor plans, maps, and displays are artists’ conceptions and are not intended to be an actual depiction of the home or its surroundings. A home’s purchase agreement will contain additional information, features, disclosures, and disclaimers. Please see New Home Counselor for individual home pricing and complete details.
*The utility cost shown is based on a particular home plan within each community as designed (not as built), using RESNET-approved software, RESNET-determined inputs and certain assumed conditions. The actual as-built utility cost on any individual Beazer home will be calculated by a RESNET-certified independent energy evaluator based on an on-site inspection and may vary from the as-designed rating shown on the advertisement depending on factors such as changes made to the applicable home plan, different appliances or features, and variation in the location and/or manner in which the home is built. Beazer does not warrant or guarantee any particular level of energy use costs or savings will be achieved. Actual energy utility costs will depend on numerous factors, including but not limited to personal utility usage, rates, fees and charges of local energy providers, individual home features, household size, and local climate conditions. The estimated utility cost shown is generated from RESNET-approved software using assumptions about annual energy use solely from the standard systems, appliances and features included with the relevant home plan, as well as average local energy utility rates available at the time the estimate is calculated. Where gas utilities are not available, energy utility costs in those areas will reflect only electrical utilities. Because numerous factors and inputs may affect monthly energy bill costs, buyers should not rely solely or substantially on the estimated monthly energy bill costs shown on this advertisement in making a decision to purchase any Beazer home. Beazer has no affiliation with RESNET or any other provider mentioned above, all of whom are third parties.
- 50' electric fireplace in the great room
Floorplan Options and Details
- Walk-in pantry in Choice Kitchen A
- Designer flooring in select rooms
- Shower with a seat in Choice Primary Bath B
- Upgraded laundry package included

Beazer's Energy Series Plus Homes
This Clifton home is built as an Energy Series PLUS home. PLUS homes are ENERGY STAR® certified, Indoor airPLUS qualified and have enhanced features to deliver a tighter, more efficient home.
LEARN MORE$104 Avg.
Monthly Energy Cost
Clifton Plan
Estimate YourMONTHLY MORTGAGE
Legal Disclaimer

Explore Mortgage Choice
With Mortgage Choice, it’s easy to compare multiple loan offers and save over the life of your loan. All you need is 6 key pieces of information to get started.
LEARN MOREExplore TheCOMMUNITY
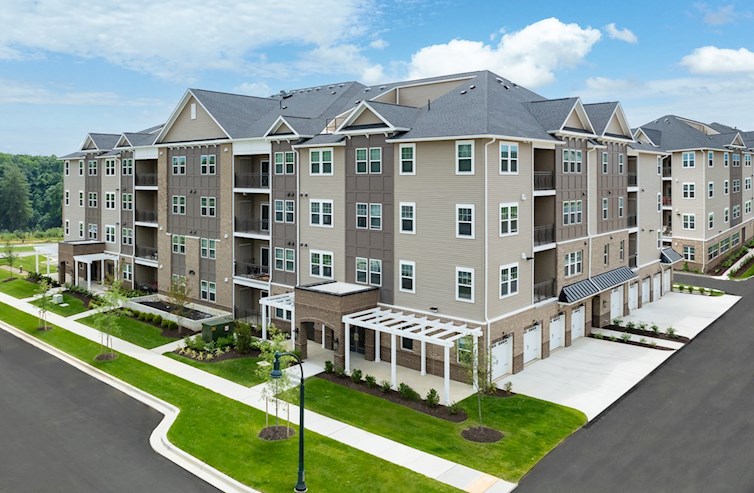 Receive up to $10k towards Design Options or Closing Costs!*
Receive up to $10k towards Design Options or Closing Costs!*
Gatherings® at Cabin Branch
- Clarksburg, MD
- From $420s
- 1 - 3 Bed | 1 - 2 Bath
- 1 - 3 Bedrooms
- 1 - 2 Bathrooms
- 1,203 - 2,031 Sq. Ft.
More Information Coming Soon
More Information Coming Soon
Join the VIP List to stay up-to-date
- 55+ Living
- Clubhouse
- Near Shopping
More Information Coming Soon
Join the VIP List to stay up-to-date
CliftonMORE AVAILABILITY
Sq. Ft.
1,529 Sq. Ft.
- Painted Linen 42" cabinets
- Laundry package included
- Electric fireplace
Now
- Painted Linen 42" cabinets
- Laundry package included
- Electric fireplace
1,529 Sq. Ft.
- Frameless glass shower door in the primary bath
- Painted Linen cabinets
- Linen 42" cabinets
Now
- Frameless glass shower door in the primary bath
- Painted Linen cabinets
- Linen 42" cabinets
Visit Us
Visit Us
Gatherings® at Cabin Branch
13210 Petrel Street
Clarksburg, MD 20871
Visit Us
Visit Us
Directions
Gatherings® at Cabin Branch
13210 Petrel Street
Clarksburg, MD 20871
| Number | Step | Mileage |
|---|---|---|
| 1. | Start on Liberty Mill Rd. | 0.0 mi |
| 2. | Turn right onto MD-117 W/Clopper Rd. | 2.4 mi |
| 3. | Turn right onto MD-117 W/MD-121 N | 2.4 mi |
| 4. | Take the 1st exit at the traffic circle onto W Old Baltimore Rd. | 0.0 mi |
| 5. | Turn left onto Broadway Ave. | 0.2 mi |
| 6. | Turn right off the circle to right onto Little Seneca Pkwy | 0.0 mi |
| 7. | Turn left onto Petrel Street | 0.0 mi |
| 8. | Community will be on the left | 0.0 mi |
| Number | Step | Mileage |
|---|---|---|
| 1. | Start on MD-27 S/Ridge Rd. | 3.0 mi |
| 2. | Turn right onto Hawkes Rd. | 1.0 mi |
| 3. | Slight left onto Stringtown Rd. | 2.4 mi |
| 4. | Continue onto Clarksburg Rd. | 0.6 mi |
| 5. | Take the 2nd exit to stay on Clarksburg Rd. at the traffic circle | 0.0 mi |
| 6. | At the next traffic circle, turn onto Cabin Branch Avenue | 0.0 mi |
| 7. | Follow Cabin Branch Avenue then turn left onto Little Seneca Parkway | 0.4 mi |
| 8. | Turn left onto Petrel Street | 0.0 mi |
| 9. | Models are in the 1st building on the left | 0.0 mi |
| Number | Step | Mileage |
|---|---|---|
| 1. | Start on I-495 W | 8.0 mi |
| 2. | Use the right 2 lanes to take exit 35 for I-270 N toward Frederick | 2.7 mi |
| 3. | Merge onto I-270 N | 16.0 mi |
| 4. | Take exit 18 for MD-121 S towards Boyds | 0.2 mi |
| 5. | Keep left at the fork, follow signs for MD-121 S/Boyds | 0.0 mi |
| 6. | Merge onto MD-121 S/Clarksburg Rd. | 0.4 mi |
| 7. | Take the 2nd exit to stay on Clarksburg Rd. at the traffic circle | 0.0 mi |
| 8. | At the next traffic circle, turn onto Cabin Branch Avenue | 0.0 mi |
| 9. | Follow Cabin Branch Avenue then turn left onto Little Seneca Parkway | 0.4 mi |
| 10. | Turn left onto Petrel Street | 0.0 mi |
| 11. | Models are in the 1st building on the left | 0.0 mi |
Longitude: -77.2810
Schedule Tour
Gatherings® at Cabin Branch
Select a Tour Type
appointment with a New Home Counselor
time
Select a Series
Select a Series
Select Your New Home Counselor
Clifton
Clifton
1st Floor Floor Plan
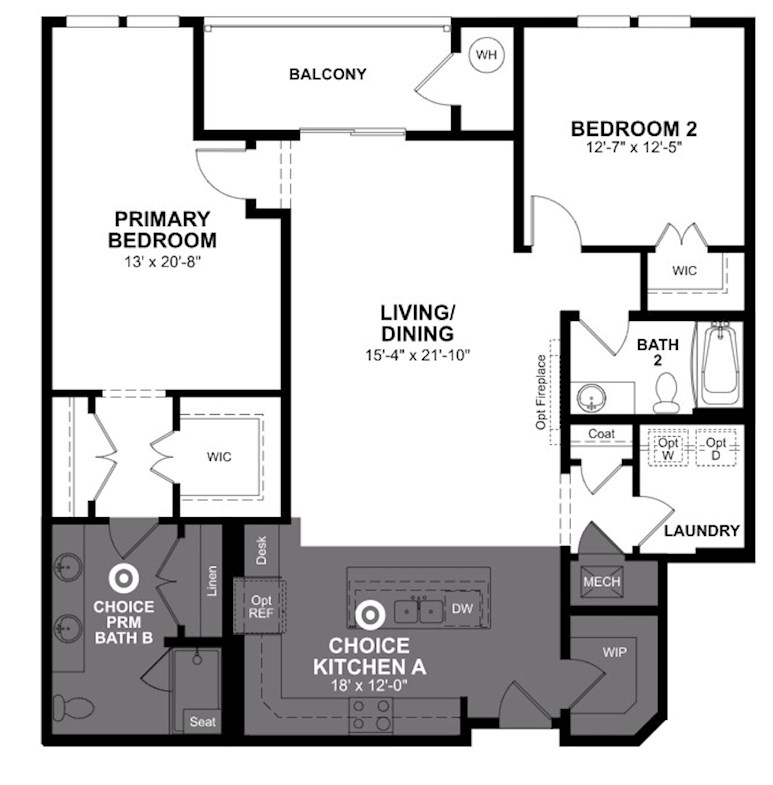
Gatherings® at Cabin Branch
Community Features & Ammenities
Request Information
Thank you for your interest in Beazer Homes.
We look forward to helping you find your perfect new home!
We will respond to your request as soon as possible.
Error!
Print This Quick Move-in Home
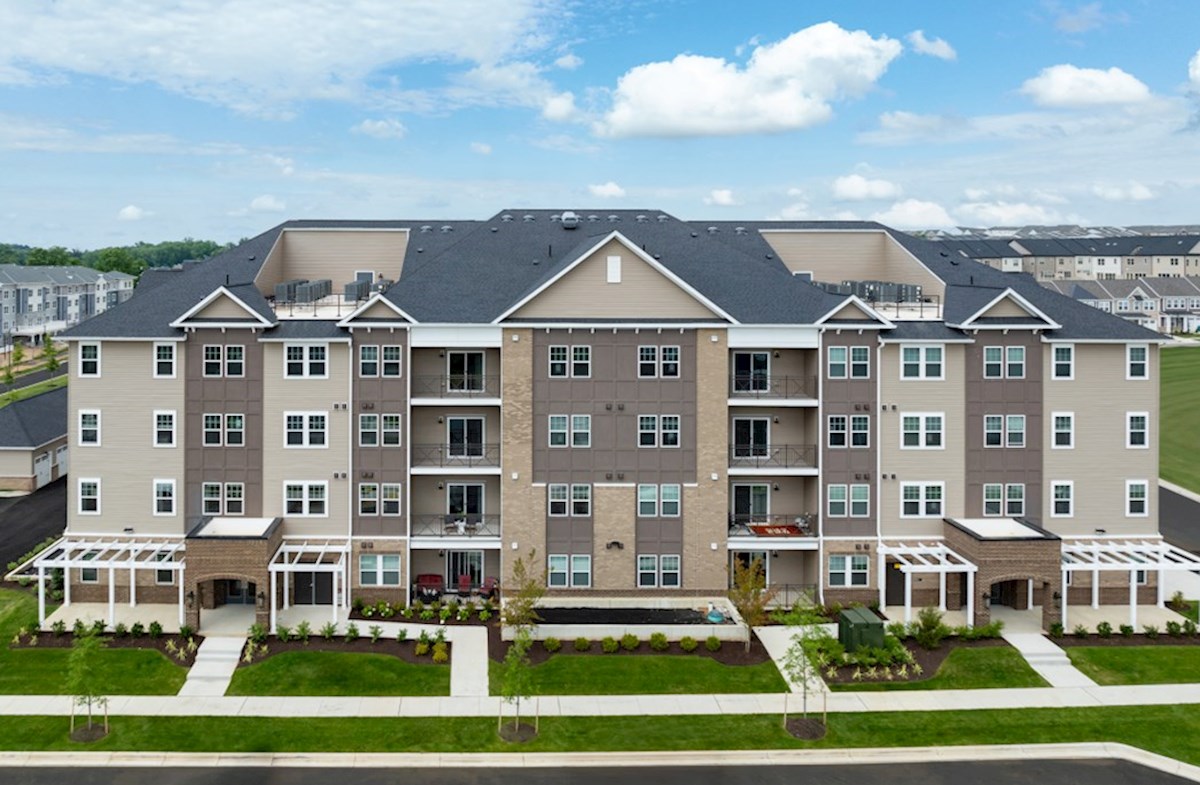
Clifton
Beazer Energy Series

STAR homes are ENERGY STAR® certified, Indoor airPLUS qualified and perform better than homes built to energy code requirements.
Beazer Energy Series

STAR SOLAR homes are ENERGY STAR® certified, Indoor airPLUS qualified and perform better than homes built to energy code requirements. For STAR SOLAR homes, some of the annual energy consumption is offset by solar.
Beazer Energy Series

PLUS homes are ENERGY STAR® certified, Indoor airPLUS qualified and have enhanced features to deliver a tighter, more efficient home.
Beazer Energy Series

PLUS SOLAR homes are ENERGY STAR® certified, Indoor airPLUS qualified and have enhanced features to deliver a tighter, more efficient home. For PLUS SOLAR homes, some of the annual energy consumption is offset by solar.
Beazer Energy Series

READY homes are certified by the U.S. Department of Energy as a DOE Zero Energy Ready Home™. These homes are ENERGY STAR® certified, Indoor airPLUS qualified and, according to the DOE, designed to be 40-50% more efficient than the typical new home.
Beazer Energy Series

READY homes with Solar are certified by the U.S. Department of Energy as a DOE Zero Energy Ready Home™. These homes are so energy efficient, most, if not all, of the annual energy consumption of the home is offset by solar.
Beazer Energy Series

ZERO homes are a DOE Zero Energy Ready Home™ that receives an upgraded solar energy system in order to offset all anticipated monthly energy usage and receive a RESNET Certification at HERS 0.
Schedule Tour
Gatherings® at Cabin Branch
Select a Tour Type
appointment with a New Home Counselor
time
Select a Series
Select a Series
Select Your New Home Counselor
