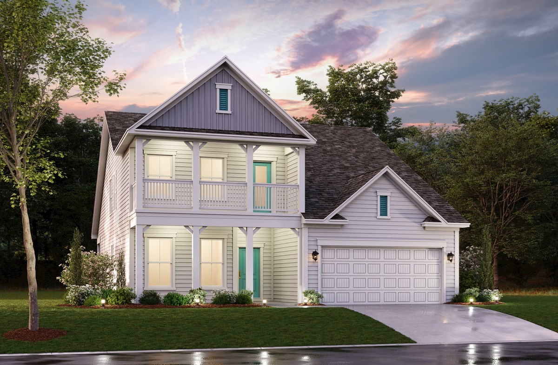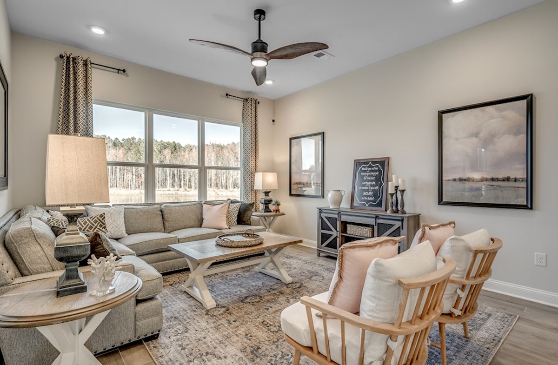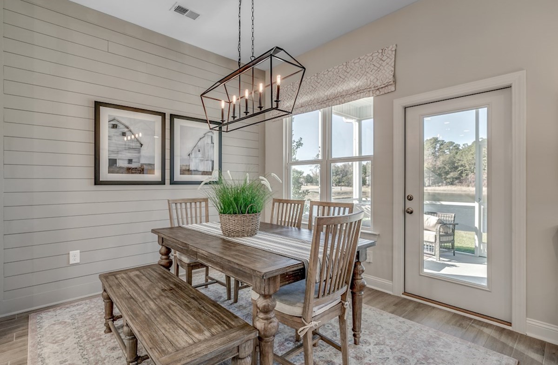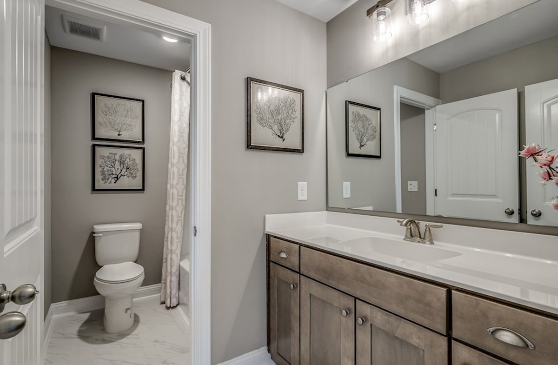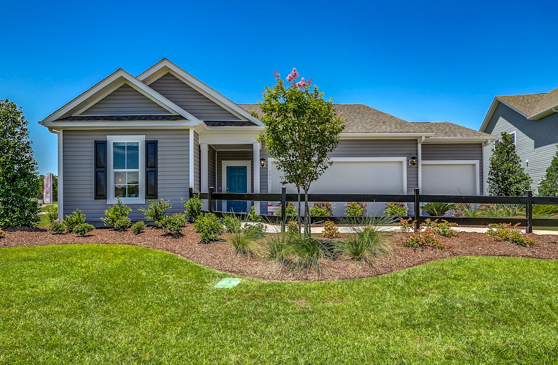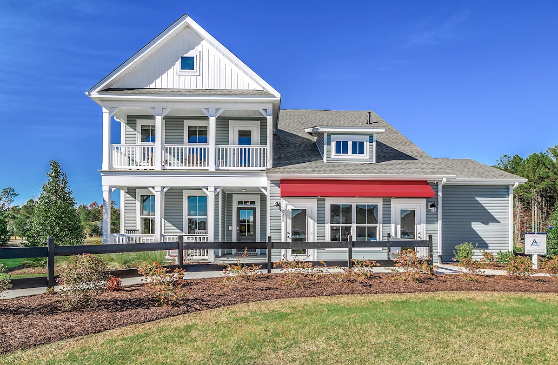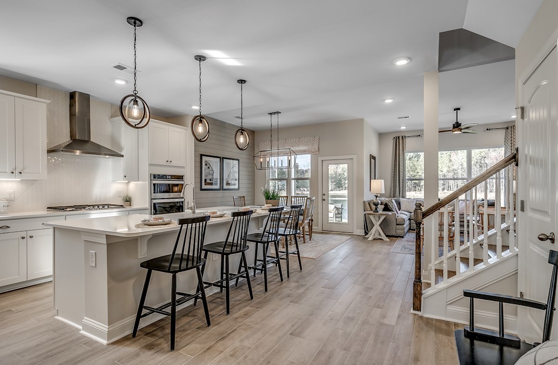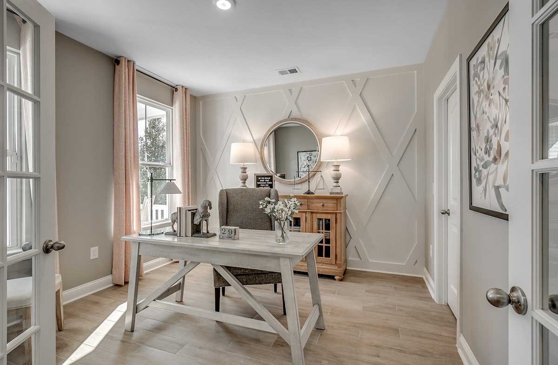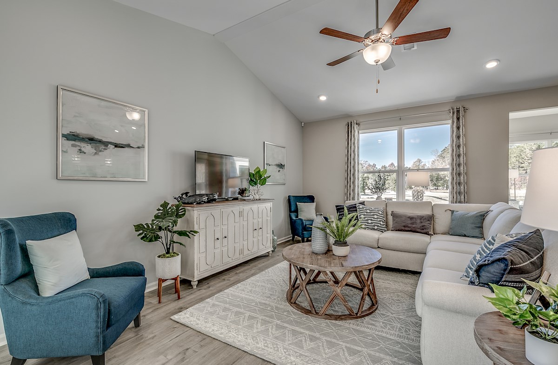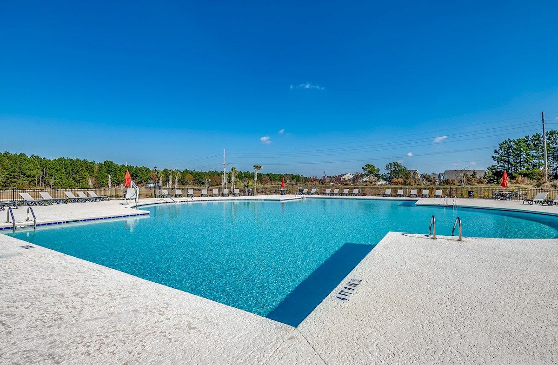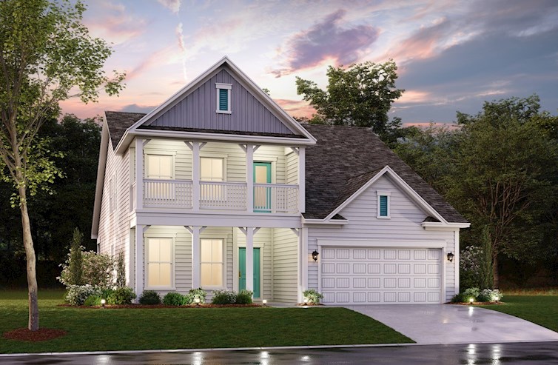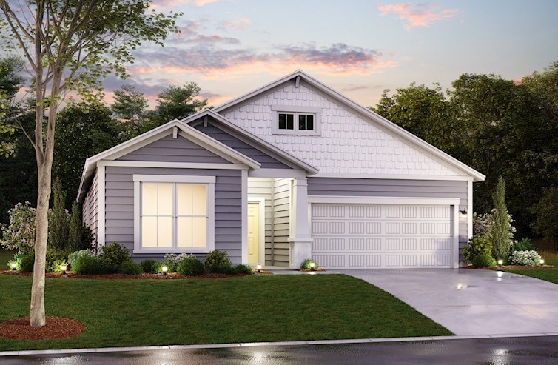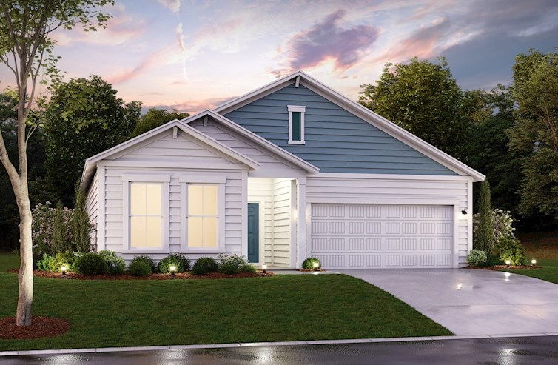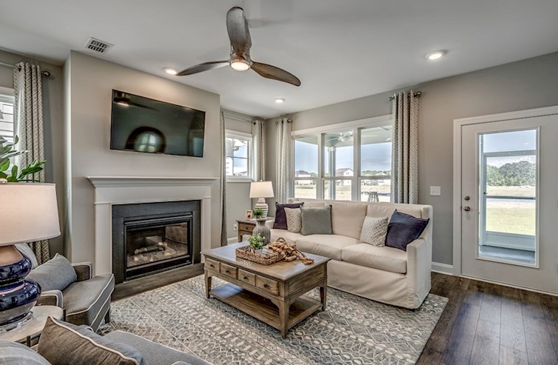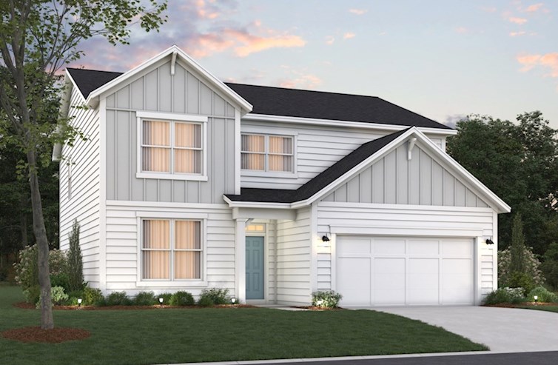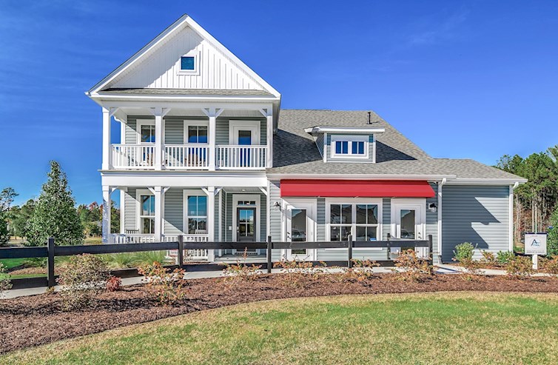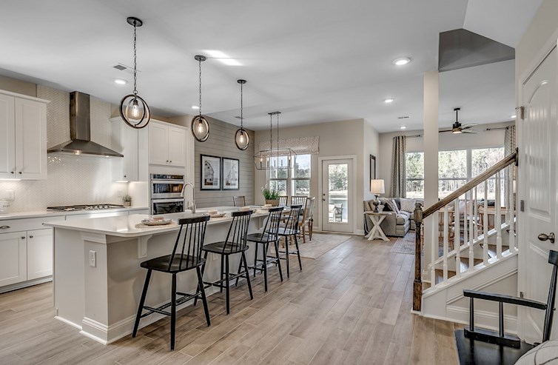-
1/18Arts & Crafts L Elevation
-
2/18Coastal L Elevation
-
3/18Farmhouse L Elevation
-
4/18Mulberry Great Room
-
5/18Mulberry Kitchen
-
6/18Mulberry Dining Area
-
7/18Mulberry Foyer
-
8/18Mulberry Study
-
9/18Mulberry Powder Room
-
10/18Mulberry Primary Bedroom
-
11/18Mulberry Primary Bathroom
-
12/18Mulberry Primary Shower
-
13/18Mulberry Primary Bedroom Closet
-
14/18Mulberry Valet And Laundry Room
-
15/18Mulberry Bedroom 2
-
16/18Mulberry Bedroom 3
-
17/18Mulberry Bedroom 4
-
18/18Mulberry Secondary Bathroom
Legal Disclaimer
The home pictured is intended to illustrate a representative home in the community, but may not depict the lowest advertised priced home. The advertised price may not include lot premiums, upgrades and/or options. All home options are subject to availability and site conditions. Beazer reserves the right to change plans, specifications, and pricing without notice in its sole discretion. Square footages are approximate. Exterior elevation finishes are subject to change without prior notice and may vary by plan and/or community. Interior design, features, decorator items, and landscape are not included. All renderings, color schemes, floor plans, maps, and displays are artists’ conceptions and are not intended to be an actual depiction of the home or its surroundings. A home’s purchase agreement will contain additional information, features, disclosures, and disclaimers. Please see New Home Counselor for individual home pricing and complete details. No Security Provided: If gate(s) and gatehouse(s) are located in the Community, they are not designed or intended to serve as a security system. Seller makes no representation, express or implied, concerning the operation, use, hours, method of operation, maintenance or any other decisions concerning the gate(s) and gatehouse(s) or the safety and security of the Home and the Community in which it is located. Buyer acknowledges that any access gate(s) may be left open for extended periods of time for the convenience of Seller and Seller’s subcontractors during construction of the Home and other homes in the Community. Buyer is aware that gates may not be routinely left in a closed position until such time as most construction within the Community has been completed. Buyer acknowledges that crime exists in every neighborhood and that Seller and Seller’s agents have made no representations regarding crime or security, that Seller is not a provider of security and that if Buyer is concerned about crime or security, Buyer should consult a security expert. Beazer Homes is not acting as a mortgage broker or lender. Buyers should consult with a mortgage broker or lender of their choice regarding mortgage loans and mortgage loan qualification. There is no affiliation or association between Beazer Homes and a Choice Lender. Each entity is independent and responsible for its own products, services, and incentives. Home loans are subject to underwriting guidelines which are subject to change without notice and which limit third-party contributions and may not be available on all loan products. Program and loan amount limitations apply. Not all buyers may qualify. Any lender may be used, but failure to satisfy the Choice Contribution requirements and use a Choice Lender may forfeit certain offers.
The utility cost shown is based on a particular home plan within each community as designed (not as built), using RESNET-approved software, RESNET-determined inputs and certain assumed conditions. The actual as-built utility cost on any individual Beazer home will be calculated by a RESNET-certified independent energy evaluator based on an on-site inspection and may vary from the as-designed rating shown on the advertisement depending on factors such as changes made to the applicable home plan, different appliances or features, and variation in the location and/or manner in which the home is built. Beazer does not warrant or guarantee any particular level of energy use costs or savings will be achieved. Actual energy utility costs will depend on numerous factors, including but not limited to personal utility usage, rates, fees and charges of local energy providers, individual home features, household size, and local climate conditions. The estimated utility cost shown is generated from RESNET-approved software using assumptions about annual energy use solely from the standard systems, appliances and features included with the relevant home plan, as well as average local energy utility rates available at the time the estimate is calculated. Where gas utilities are not available, energy utility costs in those areas will reflect only electrical utilities. Because numerous factors and inputs may affect monthly energy bill costs, buyers should not rely solely or substantially on the estimated monthly energy bill costs shown on this advertisement in making a decision to purchase any Beazer home. Beazer has no affiliation with RESNET or any other provider mentioned above, all of whom are third parties.
OVERVIEW
The Mulberry plan is a two-story, single-family home with a covered balcony. Feel right at home in the bright great room that flows easily into the spacious kitchen. Entertain family and friends in the open dining room or enjoy grilling outdoors on the covered patio in the backyard.
Want to know more? Fill out a simple form to learn more about this plan.
Request InfoExplore This PlanTAKE A VIRTUAL TOUR
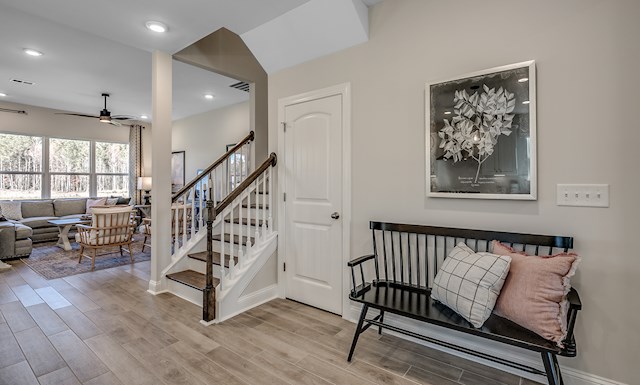
See TheFLOORPLAN
Ready to see this community for yourself?
Schedule TourPlanDETAILS
& FEATURES
- Private primary bedroom located on the first floor, featuring multiple windows, giving you a bright and open space to relax
- Enjoy working from home in the private study with French doors located at the front of the home
- The secondary bedrooms are located upstairs and each feature a walk-in closet and share a spacious loft and secondary bathroom

Beazer's Energy Series Ready Homes
This Mulberry plan is built as an Energy Series READY home. READY homes are certified by the U.S. Department of Energy as a DOE Zero Energy Ready Home™. These homes are ENERGY STAR® certified, Indoor airPLUS qualified and, according to the DOE, designed to be 40-50% more efficient than the typical new home.
LEARN MORE$105 Avg.
Monthly Energy Cost
Mulberry Plan
Estimate YourMONTHLY MORTGAGE
Legal Disclaimer

With Mortgage Choice, it’s easy to compare multiple loan offers and save over the life of your loan. All you need is 6 key pieces of information to get started.
LEARN MOREExplore theCommunity
Bella Vita
Single Family Homes
- Myrtle Beach, SC
- From $330s
- 2 - 4 Bedrooms
- 2 - 3.5 Bathrooms
- 1,636 - 2,832 Sq. Ft.
More Information Coming Soon
- Convenient to Golf
- Near Shopping
- Near Dining
-
1/12Georgetown Coastal A Exterior
-
2/12Mulberry Farmhouse L Model Bella Vita
-
3/12Mulberry Kitchen
-
4/12Mulberry Study
-
5/12Georgetown Great Room
-
6/12Georgetown Carolina Room
-
7/12Mulberry Primary Bedroom
-
8/12Georgetown Dining Room
-
9/12Mulberry Primary Bathroom Shower
-
10/12Bella Vita Pool
-
11/12Bella Vita Amenity Center
-
12/12Bella Vita Fitness Room
Find A MulberryQUICK MOVE-IN
Mulberry
$474,604
- Single Family Home
- Bella Vita
- 4 Bedrooms
- 3 Bathrooms
- 2,740 Sq. Ft.
- $105 Avg. Monthly Energy Cost
-
Available
Jan
Homesite #0378
Bella VitaMORE Plans
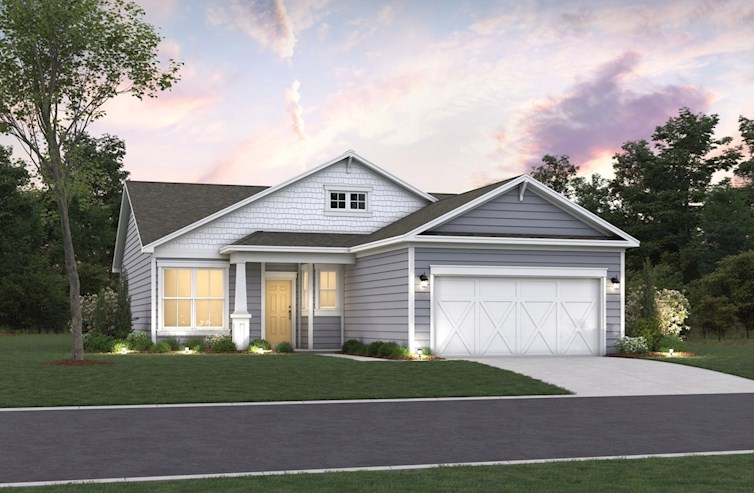
Camden
From $332,490
- Single Family Home
- Bella Vita | Myrtle Beach, SC
- 3 Bedrooms
- 2 Bathrooms
- 1,636 - 1,796 Sq. Ft.
- $80 Avg. Monthly Energy Cost
- Quick
Move-Ins
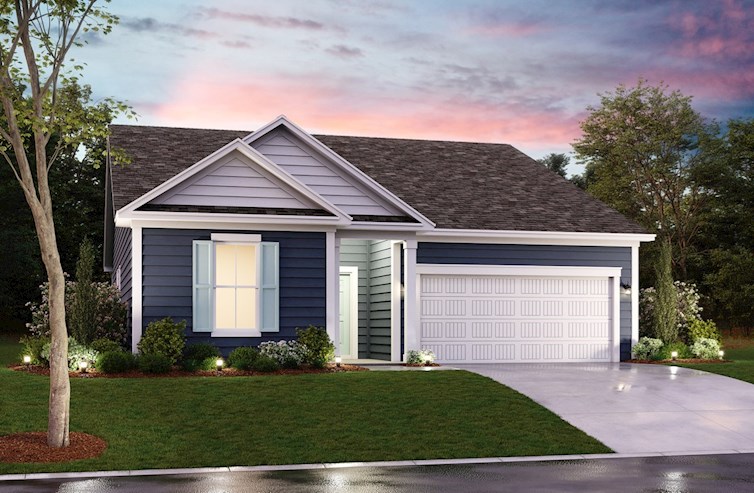
Georgetown
From $368,490
- Single Family Home
- Bella Vita | Myrtle Beach, SC
- 2 - 3 Bedrooms
- 2 Bathrooms
- 1,834 - 2,005 Sq. Ft.
- $103 Avg. Monthly Energy Cost
- Quick
Move-Ins
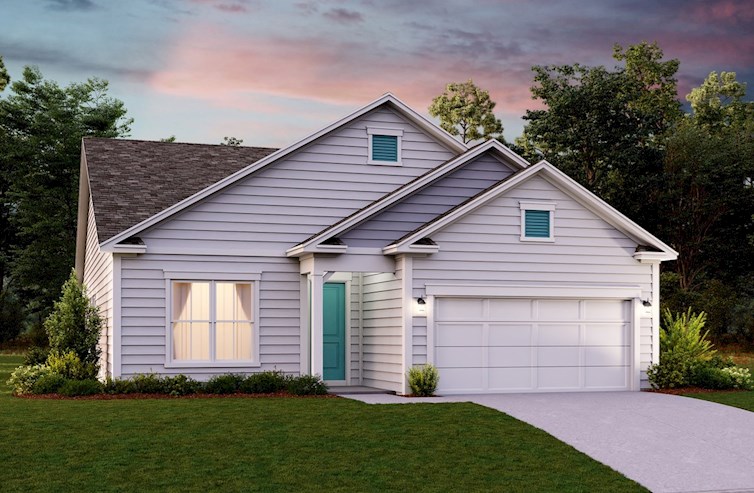
Hickory
From $370,490
- Single Family Home
- Bella Vita | Myrtle Beach, SC
- 3 - 4 Bedrooms
- 2 - 3 Bathrooms
- 2,002 - 2,832 Sq. Ft.
- $112 Avg. Monthly Energy Cost
- Quick
Move-Ins

Magnolia
From $390,490
- Single Family Home
- Bella Vita | Myrtle Beach, SC
- 3 Bedrooms
- 2.5 Bathrooms
- 2,573 Sq. Ft.
- $115 Avg. Monthly Energy Cost
- Quick
Move-Ins
Stay Up-to-DateNEWS & EVENTS
SCHEDULE A SELF-GUIDED TOUR

SCHEDULE A SELF-GUIDED TOUR
Life can be busy! Ready to explore at your own pace? Schedule a self-guided tour at one of our stunning model homes anytime before or after hours!
FINAL OPPORTUNITIES

FINAL OPPORTUNITIES
Time is running out! Only a few opportunities remain to secure your stunning waterview homesite in our coveted Bella Vita community. Seize the opportunity to create your dream home in this breathtaking location. Act quickly—these limited homesites won’t last long!
Call or VisitFor More Information
-
Bella Vita2505 Brescia Street
Myrtle Beach, SC 29579
(843) 619-7861Mon, Tues, Wed, Fri & Sat: 9am - 5pm
Thurs: 1pm - 5pm
Sun: 12pm - 5pm
Visit Us
Bella Vita
Myrtle Beach, SC 29579
(843) 619-7861
Thurs: 1pm - 5pm
Sun: 12pm - 5pm
-
From Hwy 501/17 Bypass
Number Step Mileage 1. Take Hwy 501 North towards Conway 2.0 mi 2. Exit Right at Dick Scobee/Forestbrook Rd 0.0 mi 3. Stay Right onto Dick Scobee Rd 0.5 mi 4. Dick Scobee Rd will turn into Bella Vita Blvd 0.0 mi 5. Turn left onto Brescia St 0.0 mi 6. Model Homes are the first two homes on the Left 0.0 mi -
From Conway
Number Step Mileage 1. Follow Hwy 501S towards Myrtle Beach 0.0 mi 2. Take the Hwy 31 exit towards Georgetown/North Myrtle Beach/Forestbrook Rd 0.0 mi 3. Keep Left at the fork and follow signs for Forestbrook/Dick Scobee Rd 0.0 mi 4. Keep Left and continue following signs for Dick Scobee Rd 0.0 mi 5. Go under Hwy 501 overpass staying on Dick Scobee Rd 0.0 mi 6. Dick Scobee Rd will become Bella Vita Blvd 0.5 mi 7. Turn left onto Brescia St 0.0 mi 8. Model Homes are the first two homes on the Left 0.0 mi -
Surfside Beach
Number Step Mileage 1. Take Hwy 544/Dick Pond Rd towards Conway 0.0 mi 2. Turn right at traffic light. staying on Dick Pond Rd at the Bi-Lo shopping center 0.0 mi 3. Continue on Dick Pond Rd crossing over Hwy 707 intersection 0.0 mi 4. Take the first right after the swing bridge on Forestbrook Rd 0.0 mi 5. Stay on Forestbrook Rd 0.0 mi 6. Go under Hwy 501 overpass and Forestbrook Rd becomes Dick Scobee Rd 0.0 mi 7. Dick Scobee Rd will become Bella Vita Blvd 0.0 mi 8. Make third right onto San Marco Court 0.0 mi
Longitude: -78.9358
Bella Vita
Myrtle Beach, SC 29579
(843) 619-7861
Thurs: 1pm - 5pm
Sun: 12pm - 5pm
Get MoreInformation
Please fill out the form below and we will respond to your request as soon as possible. You will also receive emails regarding incentives, events, and more.
Schedule Tour
Bella Vita
Select a Tour Type
appointment with a New Home Counselor
time
Select a Series
Select a Series
Select Your New Home Counselor
-
1/18Arts & Crafts L Elevation
-
2/18Coastal L Elevation
-
3/18Farmhouse L Elevation
-
4/18Mulberry Great Room
-
5/18Mulberry Kitchen
-
6/18Mulberry Dining Area
-
7/18Mulberry Foyer
-
8/18Mulberry Study
-
9/18Mulberry Powder Room
-
10/18Mulberry Primary Bedroom
-
11/18Mulberry Primary Bathroom
-
12/18Mulberry Primary Shower
-
13/18Mulberry Primary Bedroom Closet
-
14/18Mulberry Valet And Laundry Room
-
15/18Mulberry Bedroom 2
-
16/18Mulberry Bedroom 3
-
17/18Mulberry Bedroom 4
-
18/18Mulberry Secondary Bathroom
Legal Disclaimer
The home pictured is intended to illustrate a representative home in the community, but may not depict the lowest advertised priced home. The advertised price may not include lot premiums, upgrades and/or options. All home options are subject to availability and site conditions. Beazer reserves the right to change plans, specifications, and pricing without notice in its sole discretion. Square footages are approximate. Exterior elevation finishes are subject to change without prior notice and may vary by plan and/or community. Interior design, features, decorator items, and landscape are not included. All renderings, color schemes, floor plans, maps, and displays are artists’ conceptions and are not intended to be an actual depiction of the home or its surroundings. A home’s purchase agreement will contain additional information, features, disclosures, and disclaimers. Please see New Home Counselor for individual home pricing and complete details. No Security Provided: If gate(s) and gatehouse(s) are located in the Community, they are not designed or intended to serve as a security system. Seller makes no representation, express or implied, concerning the operation, use, hours, method of operation, maintenance or any other decisions concerning the gate(s) and gatehouse(s) or the safety and security of the Home and the Community in which it is located. Buyer acknowledges that any access gate(s) may be left open for extended periods of time for the convenience of Seller and Seller’s subcontractors during construction of the Home and other homes in the Community. Buyer is aware that gates may not be routinely left in a closed position until such time as most construction within the Community has been completed. Buyer acknowledges that crime exists in every neighborhood and that Seller and Seller’s agents have made no representations regarding crime or security, that Seller is not a provider of security and that if Buyer is concerned about crime or security, Buyer should consult a security expert. Beazer Homes is not acting as a mortgage broker or lender. Buyers should consult with a mortgage broker or lender of their choice regarding mortgage loans and mortgage loan qualification. There is no affiliation or association between Beazer Homes and a Choice Lender. Each entity is independent and responsible for its own products, services, and incentives. Home loans are subject to underwriting guidelines which are subject to change without notice and which limit third-party contributions and may not be available on all loan products. Program and loan amount limitations apply. Not all buyers may qualify. Any lender may be used, but failure to satisfy the Choice Contribution requirements and use a Choice Lender may forfeit certain offers.
The utility cost shown is based on a particular home plan within each community as designed (not as built), using RESNET-approved software, RESNET-determined inputs and certain assumed conditions. The actual as-built utility cost on any individual Beazer home will be calculated by a RESNET-certified independent energy evaluator based on an on-site inspection and may vary from the as-designed rating shown on the advertisement depending on factors such as changes made to the applicable home plan, different appliances or features, and variation in the location and/or manner in which the home is built. Beazer does not warrant or guarantee any particular level of energy use costs or savings will be achieved. Actual energy utility costs will depend on numerous factors, including but not limited to personal utility usage, rates, fees and charges of local energy providers, individual home features, household size, and local climate conditions. The estimated utility cost shown is generated from RESNET-approved software using assumptions about annual energy use solely from the standard systems, appliances and features included with the relevant home plan, as well as average local energy utility rates available at the time the estimate is calculated. Where gas utilities are not available, energy utility costs in those areas will reflect only electrical utilities. Because numerous factors and inputs may affect monthly energy bill costs, buyers should not rely solely or substantially on the estimated monthly energy bill costs shown on this advertisement in making a decision to purchase any Beazer home. Beazer has no affiliation with RESNET or any other provider mentioned above, all of whom are third parties.
Mulberry
Take A Tour
Explore This PlanTAKE A TOUR

Floorplan Layout
See theFLOORPLAN
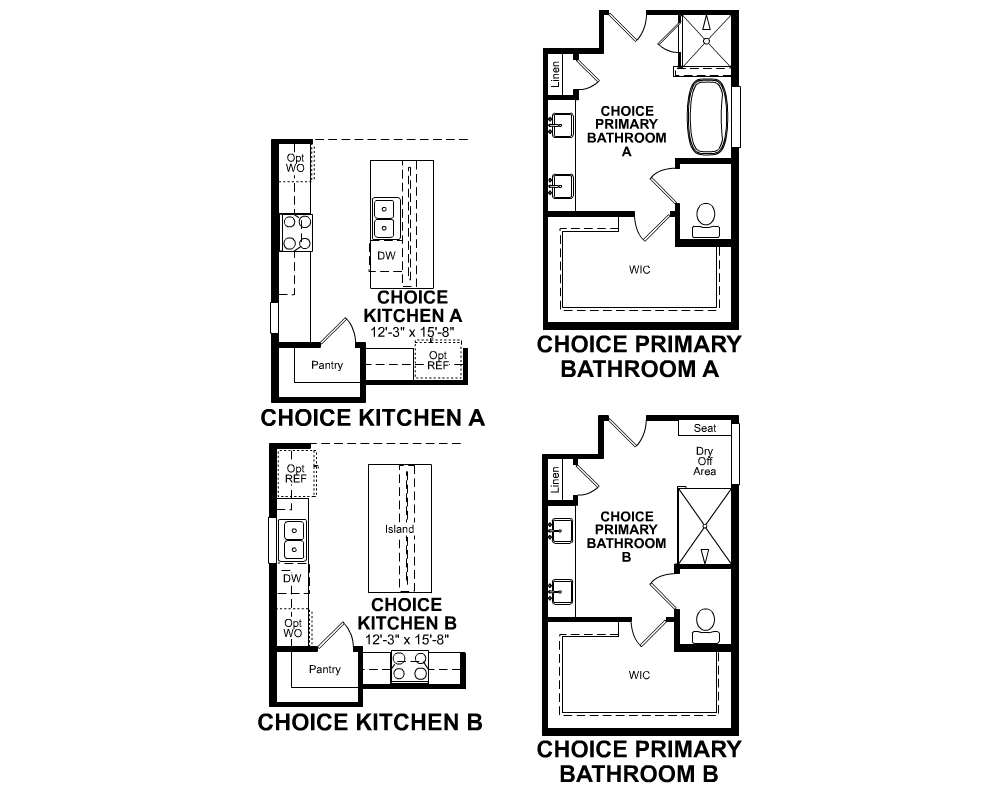
These Room Choices focus primarily on the space allocation of Kitchens, Primary Baths, and Secondary Spaces – at no additional cost.
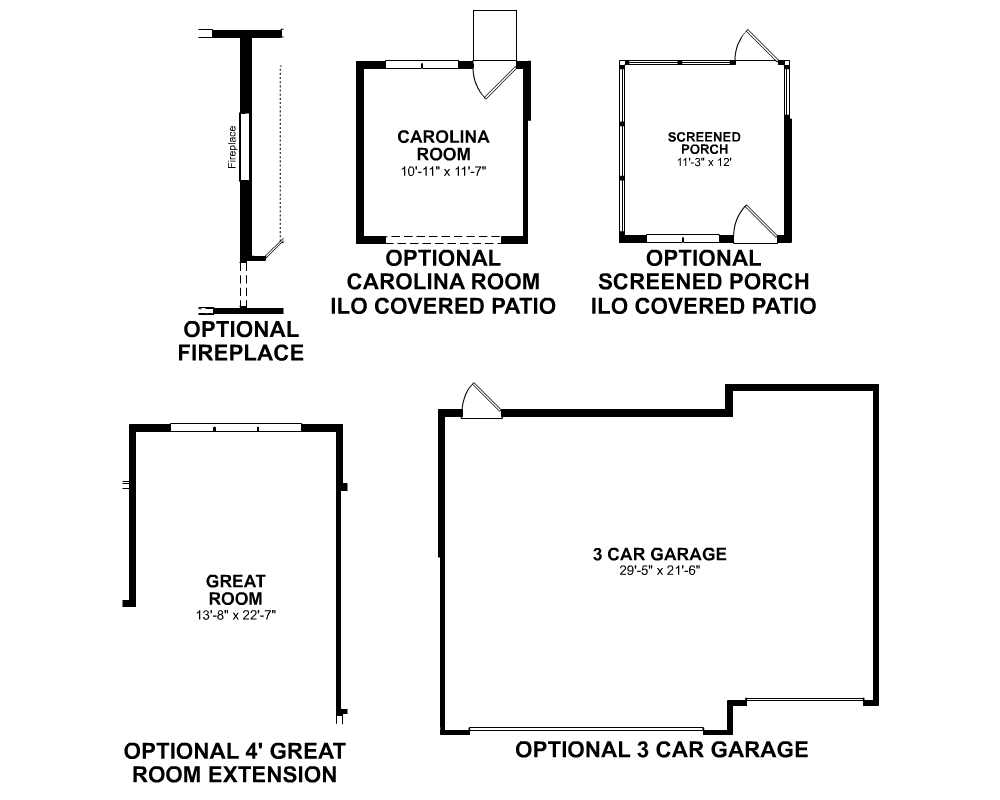
Additions to a floorplan, provided at a cost. These options may add square footage or other structure(s) to the home.
Legal Disclaimer
The home pictured is intended to illustrate a representative home in the community, but may not depict the lowest advertised priced home. The advertised price may not include lot premiums, upgrades and/or options. All home options are subject to availability and site conditions. Beazer reserves the right to change plans, specifications, and pricing without notice in its sole discretion. Square footages are approximate. Exterior elevation finishes are subject to change without prior notice and may vary by plan and/or community. Interior design, features, decorator items, and landscape are not included. All renderings, color schemes, floor plans, maps, and displays are artists’ conceptions and are not intended to be an actual depiction of the home or its surroundings. A home’s purchase agreement will contain additional information, features, disclosures, and disclaimers. Please see New Home Counselor for individual home pricing and complete details.
*The utility cost shown is based on a particular home plan within each community as designed (not as built), using RESNET-approved software, RESNET-determined inputs and certain assumed conditions. The actual as-built utility cost on any individual Beazer home will be calculated by a RESNET-certified independent energy evaluator based on an on-site inspection and may vary from the as-designed rating shown on the advertisement depending on factors such as changes made to the applicable home plan, different appliances or features, and variation in the location and/or manner in which the home is built. Beazer does not warrant or guarantee any particular level of energy use costs or savings will be achieved. Actual energy utility costs will depend on numerous factors, including but not limited to personal utility usage, rates, fees and charges of local energy providers, individual home features, household size, and local climate conditions. The estimated utility cost shown is generated from RESNET-approved software using assumptions about annual energy use solely from the standard systems, appliances and features included with the relevant home plan, as well as average local energy utility rates available at the time the estimate is calculated. Where gas utilities are not available, energy utility costs in those areas will reflect only electrical utilities. Because numerous factors and inputs may affect monthly energy bill costs, buyers should not rely solely or substantially on the estimated monthly energy bill costs shown on this advertisement in making a decision to purchase any Beazer home. Beazer has no affiliation with RESNET or any other provider mentioned above, all of whom are third parties.
- Private primary bedroom located on the first floor, featuring multiple windows, giving you a bright and open space to relax
Floorplan Options and Details
- Enjoy working from home in the private study with French doors located at the front of the home
- The secondary bedrooms are located upstairs and each feature a walk-in closet and share a spacious loft and secondary bathroom

Beazer's Energy Series Ready Homes
This Mulberry plan is built as an Energy Series READY home. READY homes are certified by the U.S. Department of Energy as a DOE Zero Energy Ready Home™. These homes are ENERGY STAR® certified, Indoor airPLUS qualified and, according to the DOE, designed to be 40-50% more efficient than the typical new home.
LEARN MORE$105 Avg.
Monthly Energy Cost
Mulberry Plan
Ready to see this community for yourself?
Schedule TourReady to see this community for yourself?
Schedule TourEstimate YourMONTHLY MORTGAGE
Legal Disclaimer

Explore Mortgage Choice
With Mortgage Choice, it’s easy to compare multiple loan offers and save over the life of your loan. All you need is 6 key pieces of information to get started.
LEARN MOREExplore TheCOMMUNITY
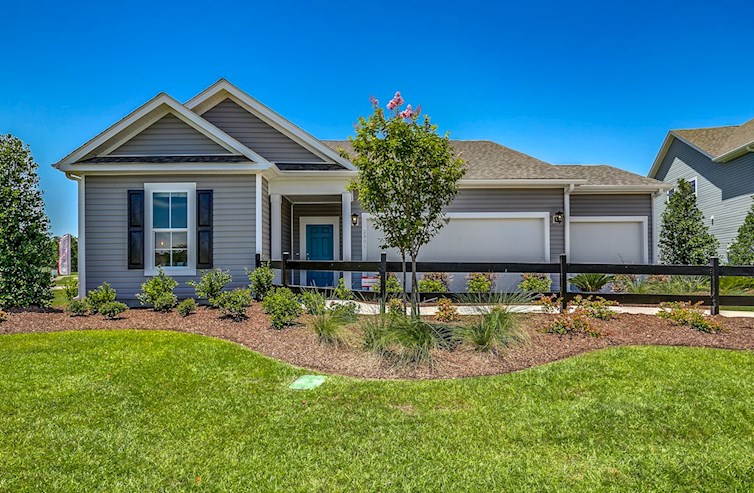 Save on select quick move-ins & be Home for the Holidays!*
Save on select quick move-ins & be Home for the Holidays!*
Bella Vita
Single Family Homes
- Myrtle Beach, SC
- From $330s
- 2 - 4 Bed | 2 - 3.5 Bath
- 2 - 4 Bedrooms
- 2 - 3.5 Bathrooms
- 1,636 - 2,832 Sq. Ft.
More Information Coming Soon
Get Updates
More information on pricing, plans, amenities and launch dates, coming soon. Join the VIP list to stay up to date!
- Convenient to Golf
- Near Shopping
- Near Dining
Get Updates
More information on pricing, plans, amenities and launch dates, coming soon. Join the VIP list to stay up to date!
Quick Move-Ins
Mulberry in Bella VitaQUICK MOVE-INS
Mulberry
$474,604
- Single Family Home
- Bella Vita
- 4 Bedrooms
- 3 Bathrooms
- 2,740 Sq. Ft.
- $105 Avg. Monthly Energy Cost
-
Available
Jan
Homesite #0378
More Home Designs
Bella VitaMORE PLANS

Camden
From $332,490
- Single Family Home
- Bella Vita | Myrtle Beach, SC
- 3 Bedrooms
- 2 Bathrooms
- 1,636 - 1,796 Sq. Ft.
- $80 Avg. Monthly Energy Cost
- Quick
Move-Ins

Georgetown
From $368,490
- Single Family Home
- Bella Vita | Myrtle Beach, SC
- 2 - 3 Bedrooms
- 2 Bathrooms
- 1,834 - 2,005 Sq. Ft.
- $103 Avg. Monthly Energy Cost
- Quick
Move-Ins

Hickory
From $370,490
- Single Family Home
- Bella Vita | Myrtle Beach, SC
- 3 - 4 Bedrooms
- 2 - 3 Bathrooms
- 2,002 - 2,832 Sq. Ft.
- $112 Avg. Monthly Energy Cost
- Quick
Move-Ins

Magnolia
From $390,490
- Single Family Home
- Bella Vita | Myrtle Beach, SC
- 3 Bedrooms
- 2.5 Bathrooms
- 2,573 Sq. Ft.
- $115 Avg. Monthly Energy Cost
- Quick
Move-Ins
Mulberry
Mulberry
1st Floor Floor Plan
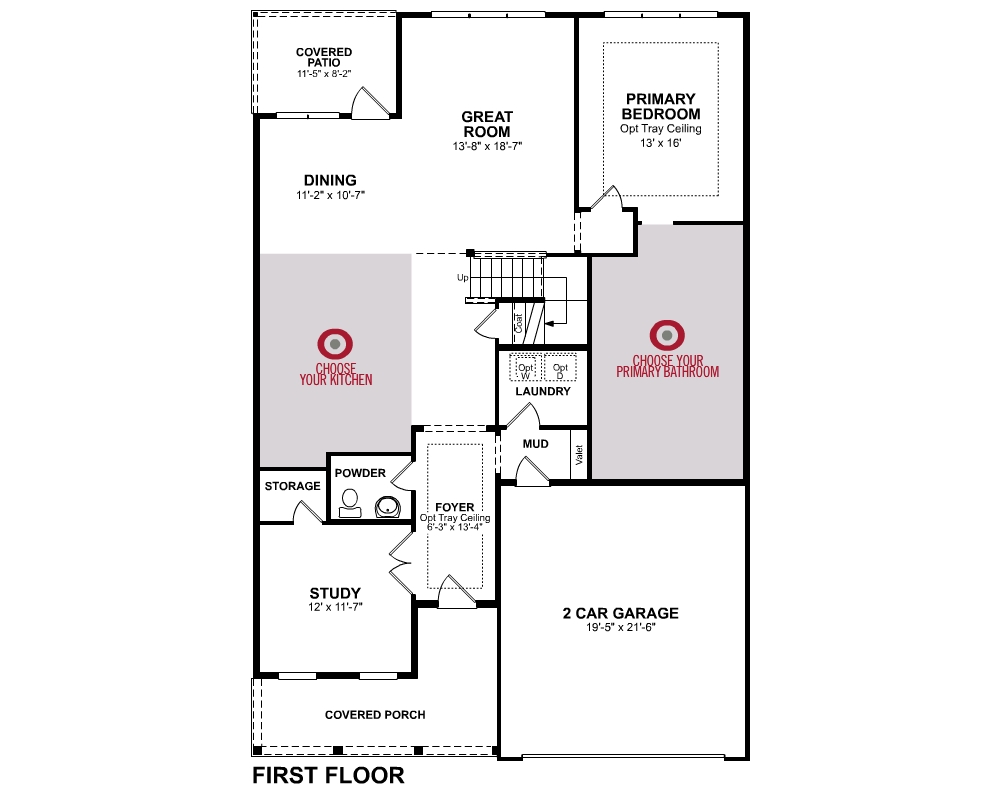
1st Floor Room Choices

1st Floor Paid Options

2nd Floor Floor Plan
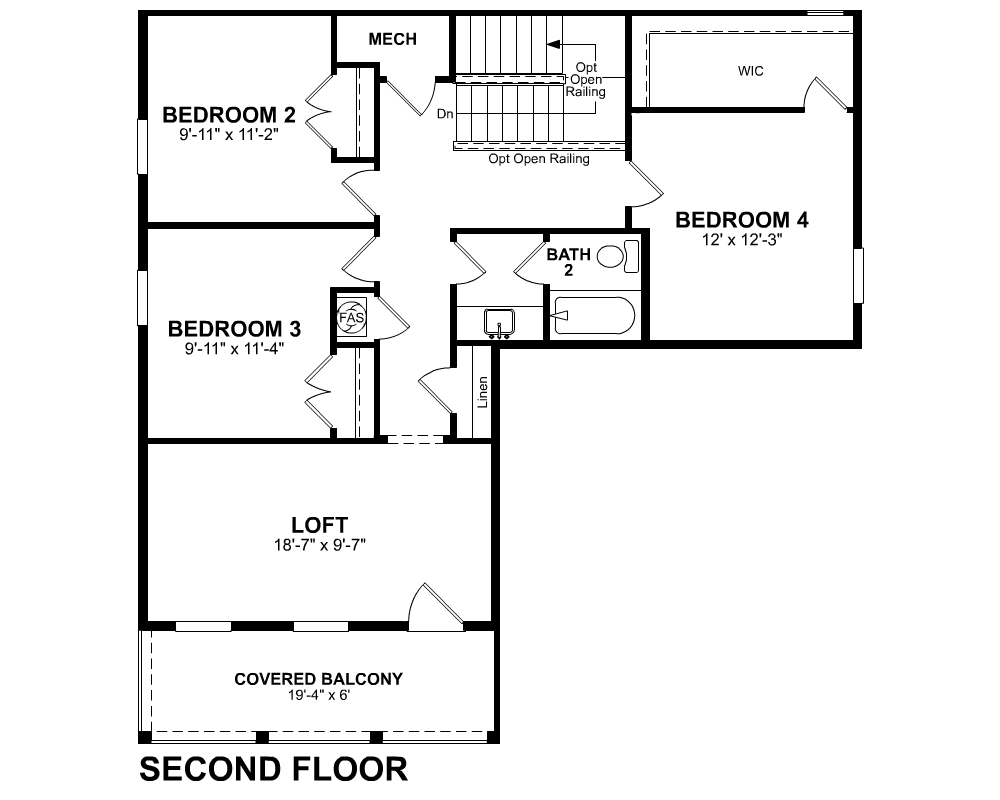
2nd Floor Paid Options
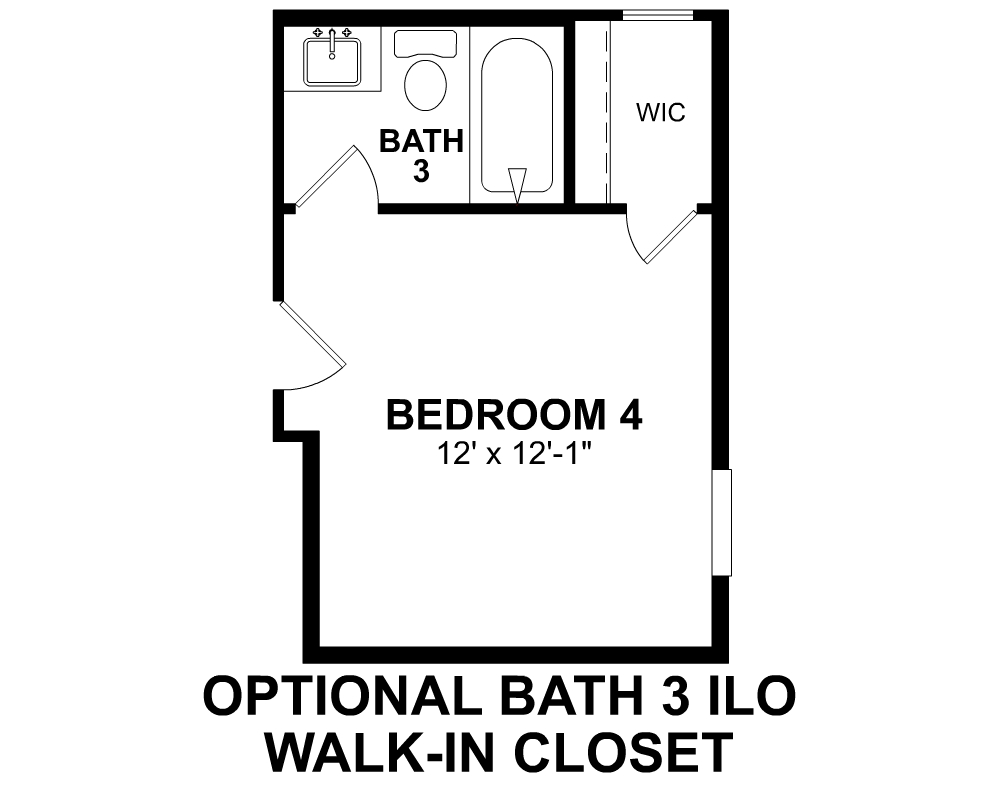
Bella Vita
Community Features & Ammenities
Stay Up-to-DateNEWS & EVENTS
SCHEDULE A SELF-GUIDED TOUR

SCHEDULE A SELF-GUIDED TOUR
Life can be busy! Ready to explore at your own pace? Schedule a self-guided tour at one of our stunning model homes anytime before or after hours!
FINAL OPPORTUNITIES

FINAL OPPORTUNITIES
Time is running out! Only a few opportunities remain to secure your stunning waterview homesite in our coveted Bella Vita community. Seize the opportunity to create your dream home in this breathtaking location. Act quickly—these limited homesites won’t last long!
Visit Us
Thurs: 1pm - 5pm
Sun: 12pm - 5pm
Visit Us
Bella Vita
2505 Brescia Street
Myrtle Beach, SC 29579
Visit Us
Visit Us
Directions
Bella Vita
2505 Brescia Street
Myrtle Beach, SC 29579
| Number | Step | Mileage |
|---|---|---|
| 1. | Take Hwy 501 North towards Conway | 2.0 mi |
| 2. | Exit Right at Dick Scobee/Forestbrook Rd | 0.0 mi |
| 3. | Stay Right onto Dick Scobee Rd | 0.5 mi |
| 4. | Dick Scobee Rd will turn into Bella Vita Blvd | 0.0 mi |
| 5. | Turn left onto Brescia St | 0.0 mi |
| 6. | Model Homes are the first two homes on the Left | 0.0 mi |
| Number | Step | Mileage |
|---|---|---|
| 1. | Follow Hwy 501S towards Myrtle Beach | 0.0 mi |
| 2. | Take the Hwy 31 exit towards Georgetown/North Myrtle Beach/Forestbrook Rd | 0.0 mi |
| 3. | Keep Left at the fork and follow signs for Forestbrook/Dick Scobee Rd | 0.0 mi |
| 4. | Keep Left and continue following signs for Dick Scobee Rd | 0.0 mi |
| 5. | Go under Hwy 501 overpass staying on Dick Scobee Rd | 0.0 mi |
| 6. | Dick Scobee Rd will become Bella Vita Blvd | 0.5 mi |
| 7. | Turn left onto Brescia St | 0.0 mi |
| 8. | Model Homes are the first two homes on the Left | 0.0 mi |
| Number | Step | Mileage |
|---|---|---|
| 1. | Take Hwy 544/Dick Pond Rd towards Conway | 0.0 mi |
| 2. | Turn right at traffic light. staying on Dick Pond Rd at the Bi-Lo shopping center | 0.0 mi |
| 3. | Continue on Dick Pond Rd crossing over Hwy 707 intersection | 0.0 mi |
| 4. | Take the first right after the swing bridge on Forestbrook Rd | 0.0 mi |
| 5. | Stay on Forestbrook Rd | 0.0 mi |
| 6. | Go under Hwy 501 overpass and Forestbrook Rd becomes Dick Scobee Rd | 0.0 mi |
| 7. | Dick Scobee Rd will become Bella Vita Blvd | 0.0 mi |
| 8. | Make third right onto San Marco Court | 0.0 mi |
Longitude: -78.9358
Schedule Tour
Bella Vita
Select a Tour Type
appointment with a New Home Counselor
time
Select a Series
Select a Series
Select Your New Home Counselor
Request Information
Thank you for your interest in Beazer Homes.
We look forward to helping you find your perfect new home!
We will respond to your request as soon as possible.
Request Information
Error!
Print This Home Design
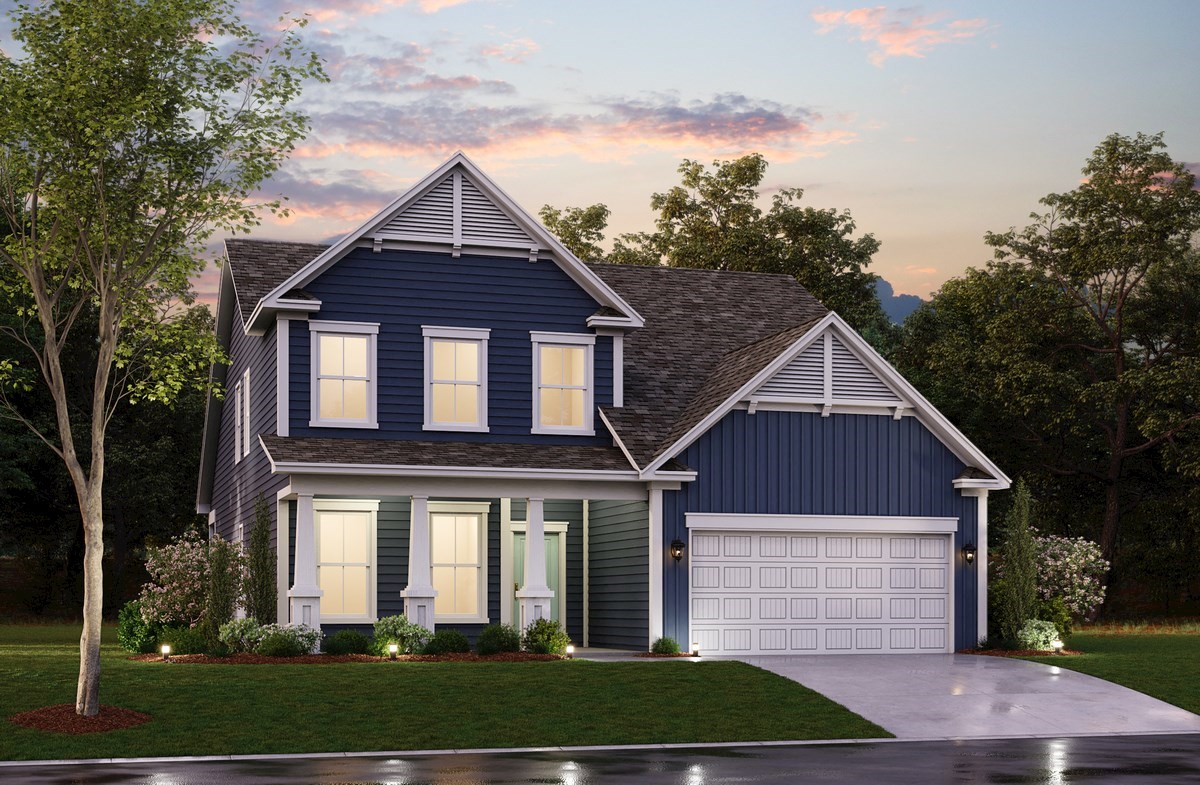
Mulberry
Beazer Energy Series

STAR homes are ENERGY STAR® certified, Indoor airPLUS qualified and perform better than homes built to energy code requirements.
Beazer Energy Series

STAR SOLAR homes are ENERGY STAR® certified, Indoor airPLUS qualified and perform better than homes built to energy code requirements. For STAR SOLAR homes, some of the annual energy consumption is offset by solar.
Beazer Energy Series

PLUS homes are ENERGY STAR® certified, Indoor airPLUS qualified and have enhanced features to deliver a tighter, more efficient home.
Beazer Energy Series

PLUS SOLAR homes are ENERGY STAR® certified, Indoor airPLUS qualified and have enhanced features to deliver a tighter, more efficient home. For PLUS SOLAR homes, some of the annual energy consumption is offset by solar.
Beazer Energy Series

READY homes are certified by the U.S. Department of Energy as a DOE Zero Energy Ready Home™. These homes are ENERGY STAR® certified, Indoor airPLUS qualified and, according to the DOE, designed to be 40-50% more efficient than the typical new home.
Beazer Energy Series

READY homes with Solar are certified by the U.S. Department of Energy as a DOE Zero Energy Ready Home™. These homes are so energy efficient, most, if not all, of the annual energy consumption of the home is offset by solar.
Beazer Energy Series

ZERO homes are a DOE Zero Energy Ready Home™ that receives an upgraded solar energy system in order to offset all anticipated monthly energy usage and receive a RESNET Certification at HERS 0.
