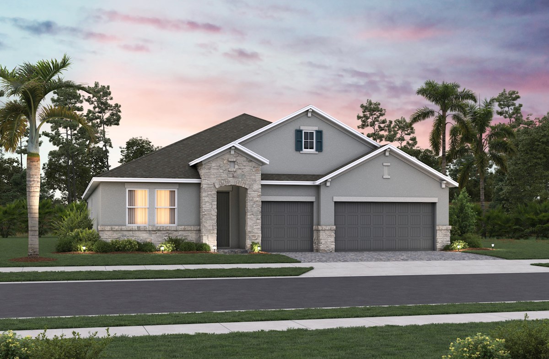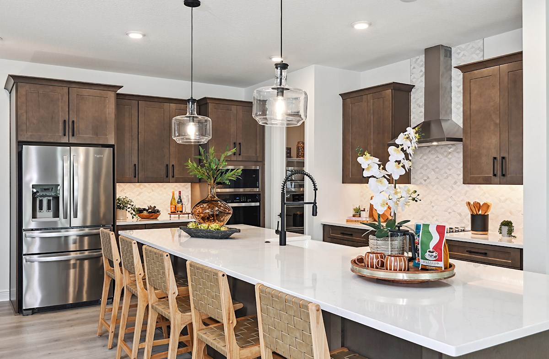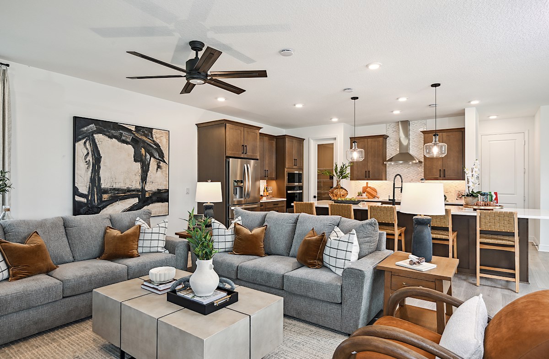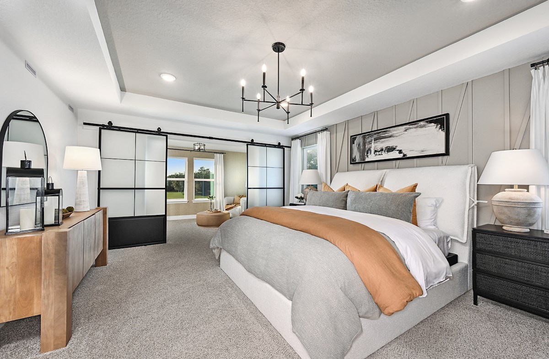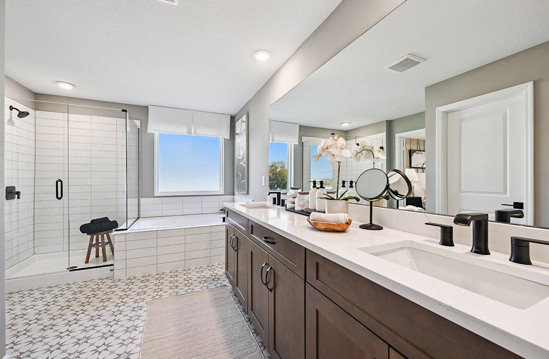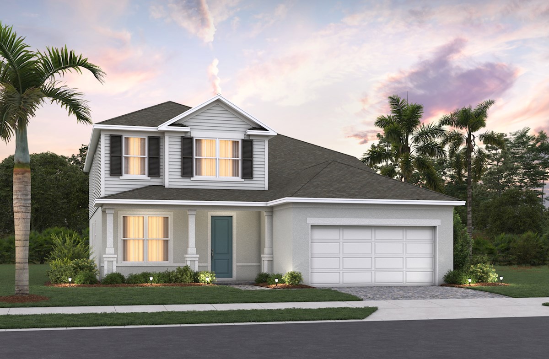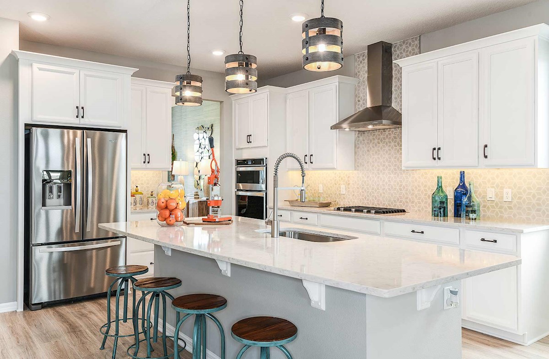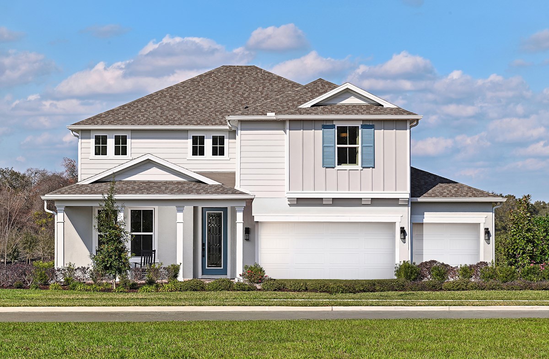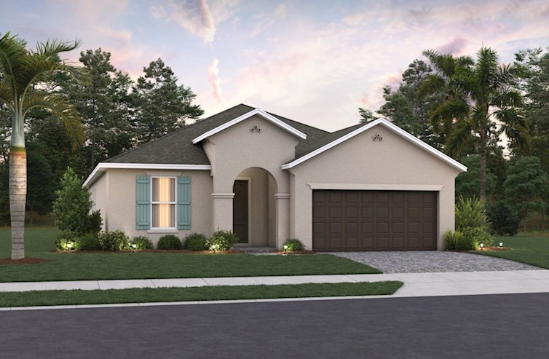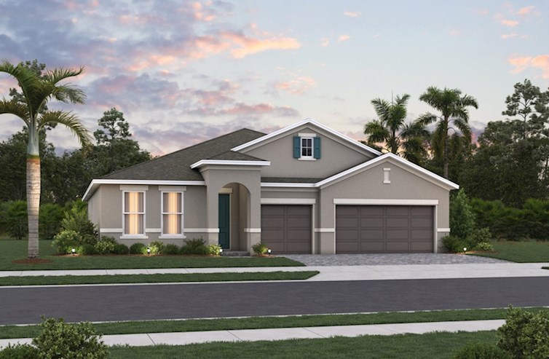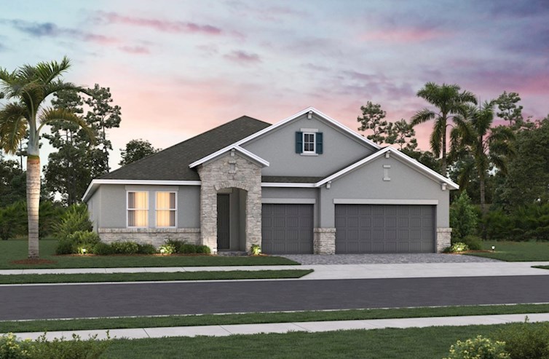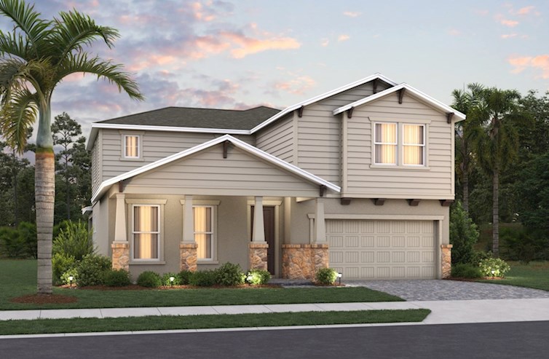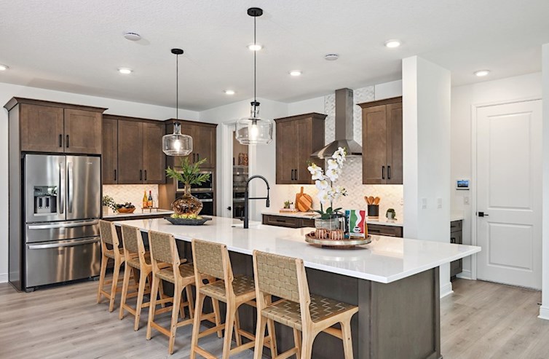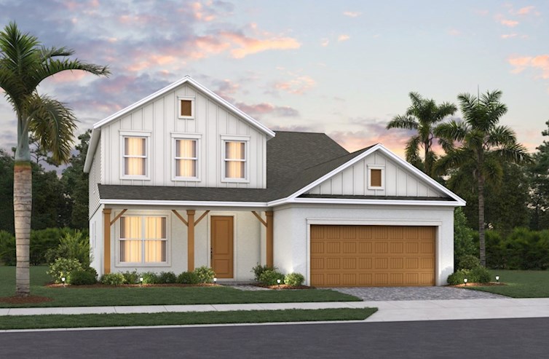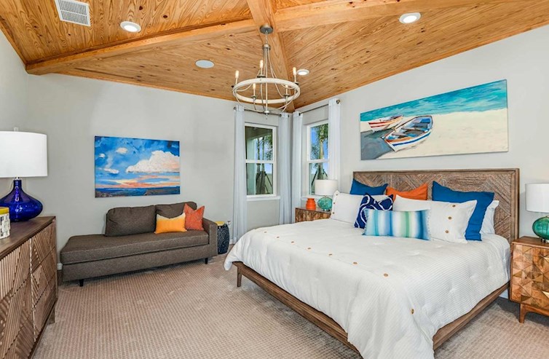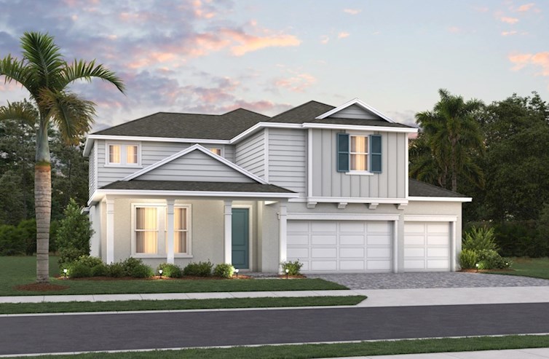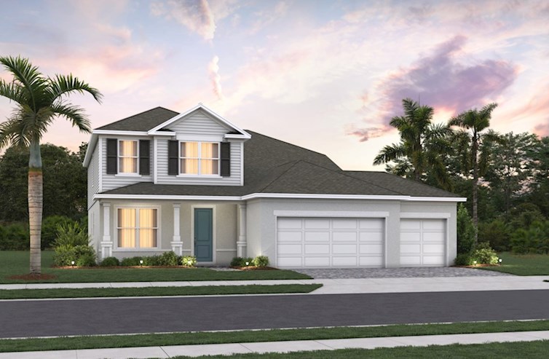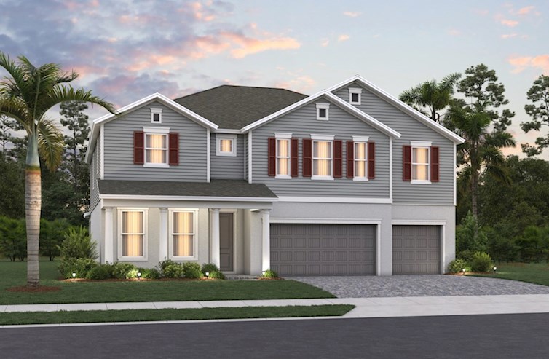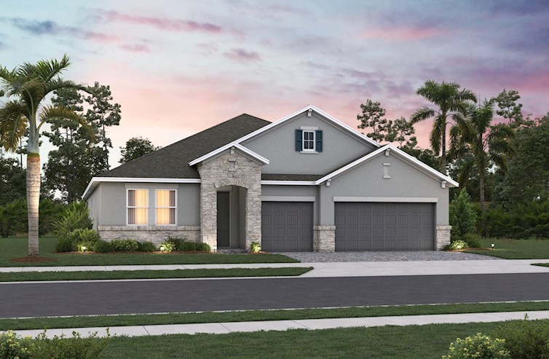-
1/11Hudson Tuscan Exterior
-
2/11Canterbury II Kitchen
-
3/11Canterbury II Great Room
-
4/11Canterbury II Primary Bedroom
-
5/11Canterbury II Primary Bathroom
-
6/11Newbury I Coastal Exterior
-
7/11Newbury I Kitchen
-
8/11Newbury I Bedroom 4
-
9/11Newbury I Primary Bathroom
-
10/11Canterbury II Coastal Exterior
-
11/11Newbury I Backyard
Legal Disclaimer
The home pictured is intended to illustrate a representative home in the community, but may not depict the lowest advertised priced home. The advertised price may not include lot premiums, upgrades and/or options. All home options are subject to availability and site conditions. Beazer reserves the right to change plans, specifications, and pricing without notice in its sole discretion. Square footages are approximate. Exterior elevation finishes are subject to change without prior notice and may vary by plan and/or community. Interior design, features, decorator items, and landscape are not included. All renderings, color schemes, floor plans, maps, and displays are artists’ conceptions and are not intended to be an actual depiction of the home or its surroundings. A home’s purchase agreement will contain additional information, features, disclosures, and disclaimers. Please see New Home Counselor for individual home pricing and complete details. No Security Provided: If gate(s) and gatehouse(s) are located in the Community, they are not designed or intended to serve as a security system. Seller makes no representation, express or implied, concerning the operation, use, hours, method of operation, maintenance or any other decisions concerning the gate(s) and gatehouse(s) or the safety and security of the Home and the Community in which it is located. Buyer acknowledges that any access gate(s) may be left open for extended periods of time for the convenience of Seller and Seller’s subcontractors during construction of the Home and other homes in the Community. Buyer is aware that gates may not be routinely left in a closed position until such time as most construction within the Community has been completed. Buyer acknowledges that crime exists in every neighborhood and that Seller and Seller’s agents have made no representations regarding crime or security, that Seller is not a provider of security and that if Buyer is concerned about crime or security, Buyer should consult a security expert.
The utility cost shown is based on a particular home plan within each community as designed (not as built), using RESNET-approved software, RESNET-determined inputs and certain assumed conditions. The actual as-built utility cost on any individual Beazer home will be calculated by a RESNET-certified independent energy evaluator based on an on-site inspection and may vary from the as-designed rating shown on the advertisement depending on factors such as changes made to the applicable home plan, different appliances or features, and variation in the location and/or manner in which the home is built. Beazer does not warrant or guarantee any particular level of energy use costs or savings will be achieved. Actual energy utility costs will depend on numerous factors, including but not limited to personal utility usage, rates, fees and charges of local energy providers, individual home features, household size, and local climate conditions. The estimated utility cost shown is generated from RESNET-approved software using assumptions about annual energy use solely from the standard systems, appliances and features included with the relevant home plan, as well as average local energy utility rates available at the time the estimate is calculated. Where gas utilities are not available, energy utility costs in those areas will reflect only electrical utilities. Because numerous factors and inputs may affect monthly energy bill costs, buyers should not rely solely or substantially on the estimated monthly energy bill costs shown on this advertisement in making a decision to purchase any Beazer home. Beazer has no affiliation with RESNET or any other provider mentioned above, all of whom are third parties.
*When you shop and compare, you know you're getting the lowest rates and fees available. Lender competition leads to less money out of pocket at closing and lower payments every month. The Consumer Financial Protection Bureau (CFPB) found in their 2015 Consumer Mortgage Experience Survey that shopping for a mortgage saves consumers an average of .5% on their interest rate. Using this information, the difference between a 5% and a 4.5% interest rate on a new home that costs $315,000 (with a $15,000 down payment and a financed amount of $300,000) is a Principal & Interest savings of roughly $90 per month. Over a typical 30-year amortized mortgage, $90 per month adds up to $32,400 in savings over the life of the loan. To read more from the CFPB, please visit https://mortgagechoice.beazer.com/
OVERVIEW
Estates at Lake Jesup is a new community in Sanford offering architecturally unique one and two-story, single-family homes with flexible floorplans. Live convenient to Lake Mary and downtown Sanford.
Estates at Lake Jesup
Community Features & Amenities
- Minutes from Sanford International Airport
- Easy access to SR 417 and US 17-92
- Enjoy hiking the numerous trailheads close by
- Homesites with no rear neighbors

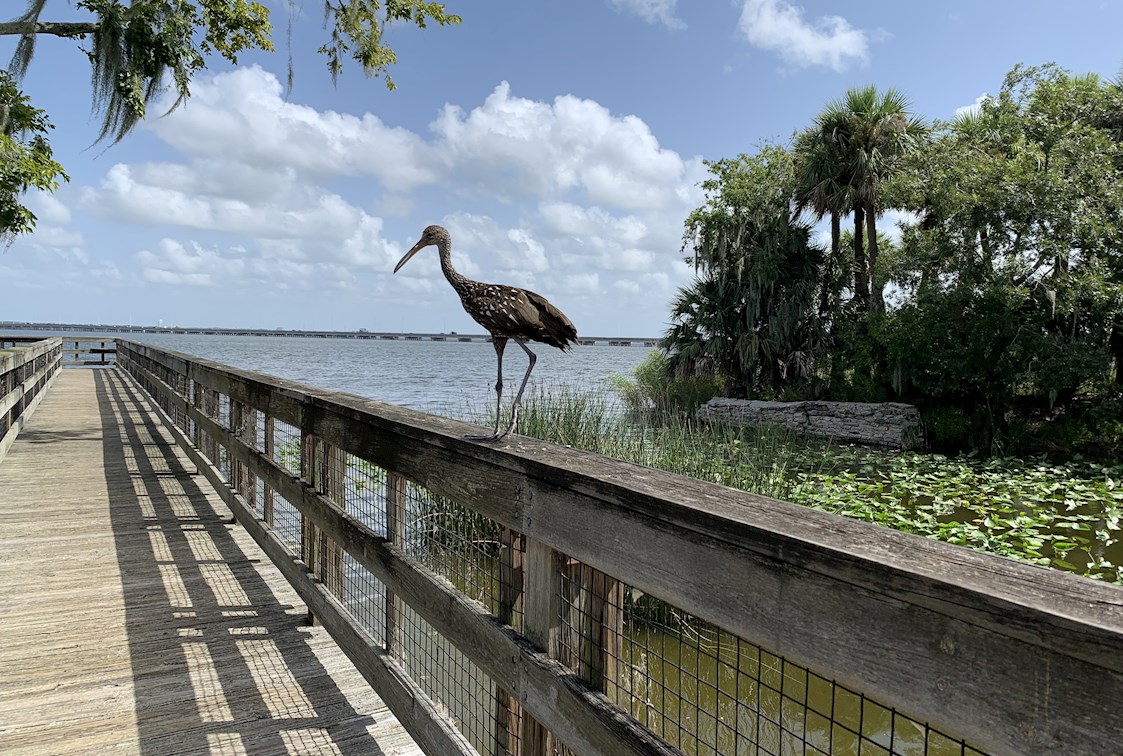
Community Details
Learn more about Estates at Lake Jesup, the community layout and the Homeowner's Association
Thanks for your interest in Estates at Lake Jesup!
The community layout and Homeowners' Association details for Estates at Lake Jesup have been emailed to you to download.
If you would like to learn more about this community, visit a local sales center to speak with a New Home Counselor. We look forward to meeting you!
Explore The Neighborhood
Legal Disclaimer
The home pictured is intended to illustrate a representative home in the community, but may not depict the lowest advertised priced home. The advertised price may not include lot premiums, upgrades and/or options. All home options are subject to availability and site conditions. Beazer reserves the right to change plans, specifications, and pricing without notice in its sole discretion. Square footages are approximate. Exterior elevation finishes are subject to change without prior notice and may vary by plan and/or community. Interior design, features, decorator items, and landscape are not included. All renderings, color schemes, floor plans, maps, and displays are artists’ conceptions and are not intended to be an actual depiction of the home or its surroundings. A home’s purchase agreement will contain additional information, features, disclosures, and disclaimers. Please see New Home Counselor for individual home pricing and complete details. No Security Provided: If gate(s) and gatehouse(s) are located in the Community, they are not designed or intended to serve as a security system. Seller makes no representation, express or implied, concerning the operation, use, hours, method of operation, maintenance or any other decisions concerning the gate(s) and gatehouse(s) or the safety and security of the Home and the Community in which it is located. Buyer acknowledges that any access gate(s) may be left open for extended periods of time for the convenience of Seller and Seller’s subcontractors during construction of the Home and other homes in the Community. Buyer is aware that gates may not be routinely left in a closed position until such time as most construction within the Community has been completed. Buyer acknowledges that crime exists in every neighborhood and that Seller and Seller’s agents have made no representations regarding crime or security, that Seller is not a provider of security and that if Buyer is concerned about crime or security, Buyer should consult a security expert.
The utility cost shown is based on a particular home plan within each community as designed (not as built), using RESNET-approved software, RESNET-determined inputs and certain assumed conditions. The actual as-built utility cost on any individual Beazer home will be calculated by a RESNET-certified independent energy evaluator based on an on-site inspection and may vary from the as-designed rating shown on the advertisement depending on factors such as changes made to the applicable home plan, different appliances or features, and variation in the location and/or manner in which the home is built. Beazer does not warrant or guarantee any particular level of energy use costs or savings will be achieved. Actual energy utility costs will depend on numerous factors, including but not limited to personal utility usage, rates, fees and charges of local energy providers, individual home features, household size, and local climate conditions. The estimated utility cost shown is generated from RESNET-approved software using assumptions about annual energy use solely from the standard systems, appliances and features included with the relevant home plan, as well as average local energy utility rates available at the time the estimate is calculated. Where gas utilities are not available, energy utility costs in those areas will reflect only electrical utilities. Because numerous factors and inputs may affect monthly energy bill costs, buyers should not rely solely or substantially on the estimated monthly energy bill costs shown on this advertisement in making a decision to purchase any Beazer home. Beazer has no affiliation with RESNET or any other provider mentioned above, all of whom are third parties.
*When you shop and compare, you know you're getting the lowest rates and fees available. Lender competition leads to less money out of pocket at closing and lower payments every month. The Consumer Financial Protection Bureau (CFPB) found in their 2015 Consumer Mortgage Experience Survey that shopping for a mortgage saves consumers an average of .5% on their interest rate. Using this information, the difference between a 5% and a 4.5% interest rate on a new home that costs $315,000 (with a $15,000 down payment and a financed amount of $300,000) is a Principal & Interest savings of roughly $90 per month. Over a typical 30-year amortized mortgage, $90 per month adds up to $32,400 in savings over the life of the loan. To read more from the CFPB, please visit https://mortgagechoice.beazer.com/
CommunityFeatures & Amenities
Features & Amenities
- Minutes from Sanford International Airport
- Easy access to SR 417 and US 17-92
- Enjoy hiking the numerous trailheads close by
- Homesites with no rear neighbors

Community Details
Learn more about Estates at Lake Jesup, the community layout and the Homeowner's Association
Thanks for your interest in Estates at Lake Jesup!
The community layout and Homeowners' Association details for Estates at Lake Jesup have been emailed to you to download.
If you would like to learn more about this community, visit a local sales center to speak with a New Home Counselor. We look forward to meeting you!

Learn MoreAbout The Area
5.0 miles
4.1 miles
3.3 miles
2.1 miles
2.0 miles
2.1 miles
1.9 miles
3.6 miles
2.0 miles
3.6 miles
5.2 miles
4.6 miles
6.1 miles
2.4 miles
2.5 miles
4.7 miles
6.4 miles
5.8 miles
AvailableSingle Family Homes
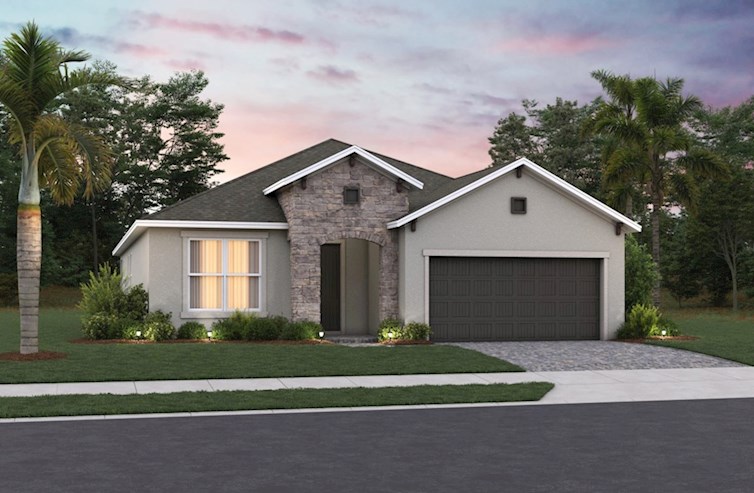
Cambridge
From $555,490
- Single Family Home
- Estates at Lake Jesup | Sanford, FL
- 4 Bedrooms
- 2 Bathrooms
- 1,964 Sq. Ft.
- $88 Avg. Monthly Energy Cost
- Quick
Move-Ins
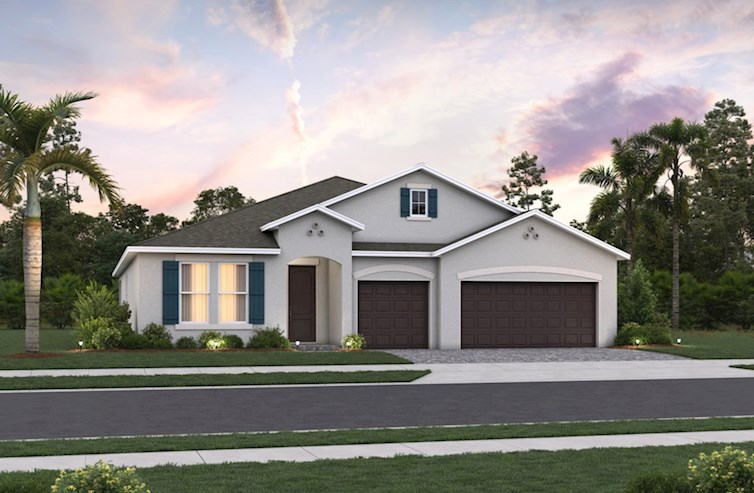
Hudson
From $595,490
- Single Family Home
- Estates at Lake Jesup | Sanford, FL
- 4 Bedrooms
- 3 Bathrooms
- 2,593 Sq. Ft.
- $103 Avg. Monthly Energy Cost
- Quick
Move-Ins
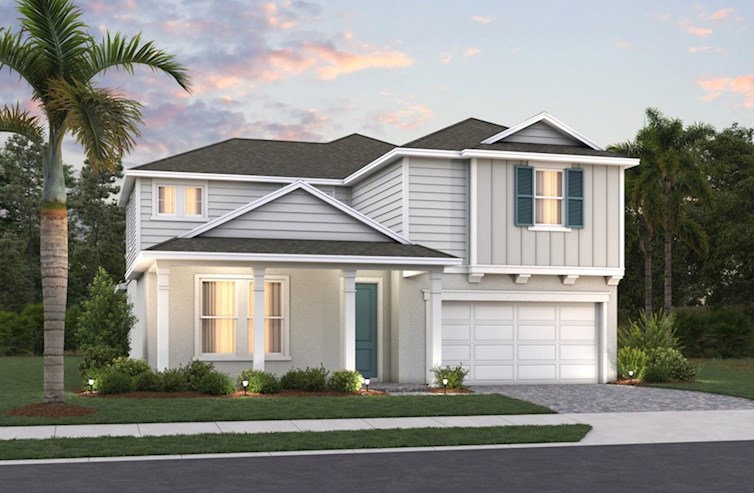
Canterbury I
From $625,490
- Single Family Home
- Estates at Lake Jesup | Sanford, FL
- 4 Bedrooms
- 3 Bathrooms
- 3,097 Sq. Ft.
- $117 Avg. Monthly Energy Cost
- Quick
Move-Ins
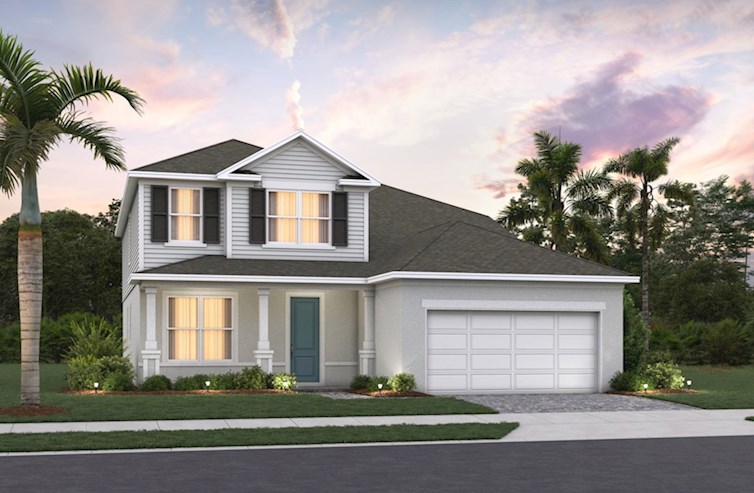
Newbury I
From $632,490
- Single Family Home
- Estates at Lake Jesup | Sanford, FL
- 5 Bedrooms
- 3.5 Bathrooms
- 3,170 - 3,181 Sq. Ft.
- $122 Avg. Monthly Energy Cost
- Quick
Move-Ins
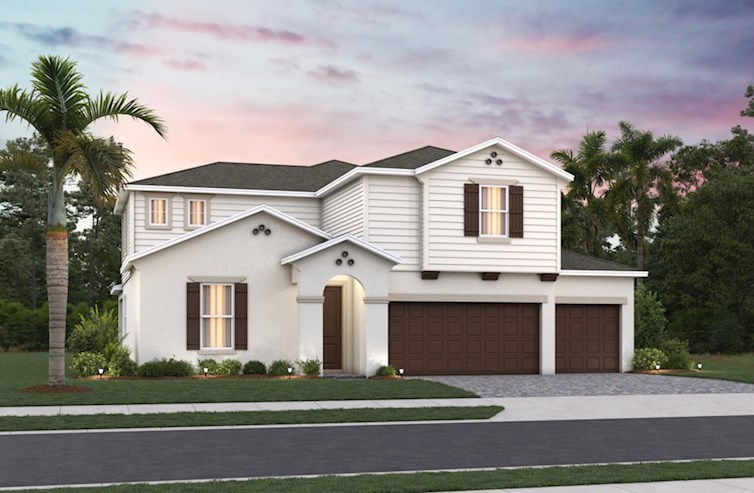
Canterbury II
From $645,490
- Single Family Home
- Estates at Lake Jesup | Sanford, FL
- 4 Bedrooms
- 3 Bathrooms
- 3,097 Sq. Ft.
- $117 Avg. Monthly Energy Cost
- Quick
Move-Ins
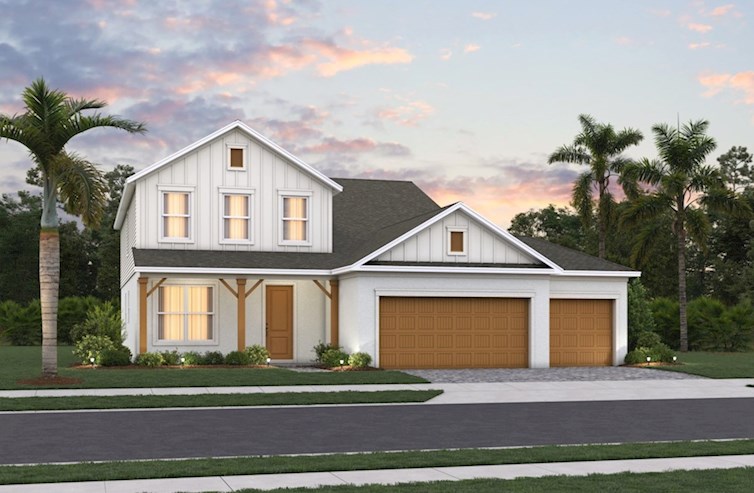
Newbury II
From $652,490
- Single Family Home
- Estates at Lake Jesup | Sanford, FL
- 5 Bedrooms
- 3.5 Bathrooms
- 3,170 - 3,183 Sq. Ft.
- $122 Avg. Monthly Energy Cost
- Quick
Move-Ins
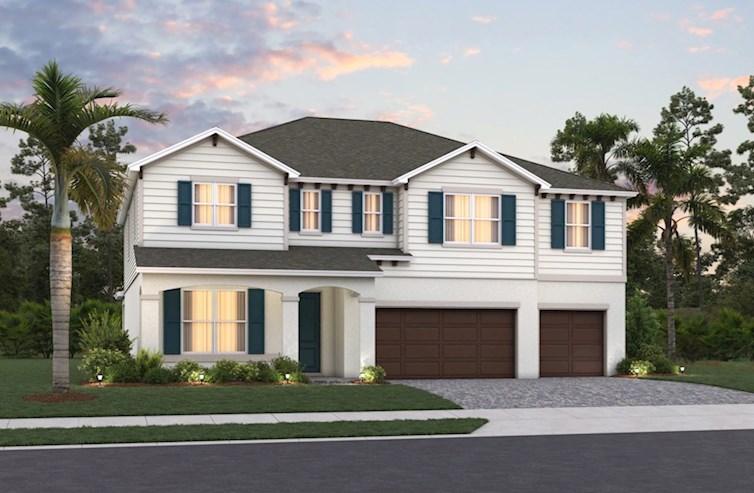
Sequoia
From $667,490
- Single Family Home
- Estates at Lake Jesup | Sanford, FL
- 4 Bedrooms
- 3.5 Bathrooms
- 3,417 - 3,430 Sq. Ft.
- $130 Avg. Monthly Energy Cost
- Quick
Move-Ins
Newbury I
$637,490
657 SNOWY EGRET CT
MLS# O6326713
- Single Family Home
- Estates at Lake Jesup
- 5 Bedrooms
- 3.5 Bathrooms
- 3,180 Sq. Ft.
- $122 Avg. Monthly Energy Cost
-
Available
Now
Homesite #5014
Canterbury I
$640,490
658 SNOWY EGRET CT
MLS# O6327498
- Single Family Home
- Estates at Lake Jesup
- 4 Bedrooms
- 3 Bathrooms
- 3,097 Sq. Ft.
- $117 Avg. Monthly Energy Cost
-
Available
Now
Homesite #5015
Ready to see this community for yourself?
Schedule TourDiscover TheBEAZER DIFFERENCE

We’ve simplified the lender search by identifying a handful of "Choice Lenders" who must meet our high standards in order to compete for your business. With competing offers to compare, you’ll save thousands* over the life of your loan.

Every Beazer home is designed to be high quality with long-lasting value. You expect the best and we deliver it. But what you might not expect is our commitment to ensure your home’s performance exceeds energy code requirements so you can enjoy a better, healthier life in your home for years to come. That’s a welcome surprise you’ll only get with Beazer.
With our signature Choice Plans, your choice of best-in-class floorplan configurations is included in the base price of your new home. So you can add your personal touch without additional costs.
Read RecentCUSTOMER REVIEWS
-
Heather M.Sanford, FL | July 2025
He was very professional and polite.
Overall Satisfaction:5 stars



 Overall Satisfaction
Overall Satisfaction -
Kate C.Sanford, FL | April 2025
Shelly was able to answer all my questions, I was very impressed.
Overall Satisfaction:5 stars



 Overall Satisfaction
Overall Satisfaction -
Shaun R.Sanford, FL | July 2025
Shelly was great and we are definitely interested in Beazer homes. Just looking at the big picture with community and having 3 kids.
Overall Satisfaction:5 stars



 Overall Satisfaction
Overall Satisfaction
Call or VisitFor More Information
-
Estates at Lake Jesup5251 Myna Chase Point
Sanford, FL 32773
(407) 537-2545Mon - Tues, Thurs - Sat: 10am - 6pm
Wed, Sun: 12pm - 6pm
CLOSED: 10/14
Visit Us
Estates at Lake Jesup
Sanford, FL 32773
(407) 537-2545
Wed, Sun: 12pm - 6pm
CLOSED: 10/14
-
From 17-92 North
Number Step Mileage 1. Turn right onto North Ronald Reagan Blvd 0.0 mi 2. Turn right onto Hester Avenue 1.3 mi 3. Turn left onto Myrtle Street 0.5 mi 4. Community will be ahead on the right 0.8 mi -
From Toll 417 North
Number Step Mileage 1. Take exit 49 for County Road 427 toward Lake Mary Boulevard 0.0 mi 2. Turn left onto County Road 427/Ronald Reagan Boulevard 0.3 mi 3. Turn left onto Nolan Road 1.1 mi 4. Turn left onto Myrtle Street 0.9 mi 5. Community will be ahead on the right 0.3 mi -
From West Lake Mary Boulevard
Number Step Mileage 1. Turn right onto Highway 17-92 0.0 mi 2. Turn left onto County Home Road 1.2 mi 3. Turn left onto Ronald Reagan Boulevard 0.2 mi 4. Turn right onto Hester Avenue 0.5 mi 5. Turn left onto Myrtle Street 0.5 mi 6. Community will be ahead on the right 0.8 mi
Estates at Lake Jesup
Sanford, FL 32773
(407) 537-2545
Wed, Sun: 12pm - 6pm
CLOSED: 10/14
Get MoreInformation
Please fill out the form below and we will respond to your request as soon as possible. You will also receive emails regarding incentives, events, and more.
Discover TheBEAZER DIFFERENCE

Estates at Lake Jesup
Community Features & Amenities
- Minutes from Sanford International Airport
- Easy access to SR 417 and US 17-92
- Enjoy hiking the numerous trailheads close by
- Homesites with no rear neighbors
Visit Us
Wed, Sun: 12pm - 6pm
CLOSED: 10/14
Visit Us
Estates at Lake Jesup
5251 Myna Chase Point
Sanford, FL 32773
Visit Us
Visit Us
Directions
Estates at Lake Jesup
5251 Myna Chase Point
Sanford, FL 32773
| Number | Step | Mileage |
|---|---|---|
| 1. | Turn right onto North Ronald Reagan Blvd | 0.0 mi |
| 2. | Turn right onto Hester Avenue | 1.3 mi |
| 3. | Turn left onto Myrtle Street | 0.5 mi |
| 4. | Community will be ahead on the right | 0.8 mi |
| Number | Step | Mileage |
|---|---|---|
| 1. | Take exit 49 for County Road 427 toward Lake Mary Boulevard | 0.0 mi |
| 2. | Turn left onto County Road 427/Ronald Reagan Boulevard | 0.3 mi |
| 3. | Turn left onto Nolan Road | 1.1 mi |
| 4. | Turn left onto Myrtle Street | 0.9 mi |
| 5. | Community will be ahead on the right | 0.3 mi |
| Number | Step | Mileage |
|---|---|---|
| 1. | Turn right onto Highway 17-92 | 0.0 mi |
| 2. | Turn left onto County Home Road | 1.2 mi |
| 3. | Turn left onto Ronald Reagan Boulevard | 0.2 mi |
| 4. | Turn right onto Hester Avenue | 0.5 mi |
| 5. | Turn left onto Myrtle Street | 0.5 mi |
| 6. | Community will be ahead on the right | 0.8 mi |
Schedule Tour
Estates at Lake Jesup
Select a Tour Type
appointment with a New Home Counselor
time
Select a Series
Select a Series
Select Your New Home Counselor
Schedule Tour
Estates at Lake Jesup
Select a Tour Type
appointment with a New Home Counselor
time
Select a Series
Select a Series
Select Your New Home Counselor
Beazer Energy Series

READY homes are certified by the U.S. Department of Energy as a DOE Zero Energy Ready Home™. These homes are ENERGY STAR® certified, Indoor airPLUS qualified and, according to the DOE, designed to be 40-50% more efficient than the typical new home.
