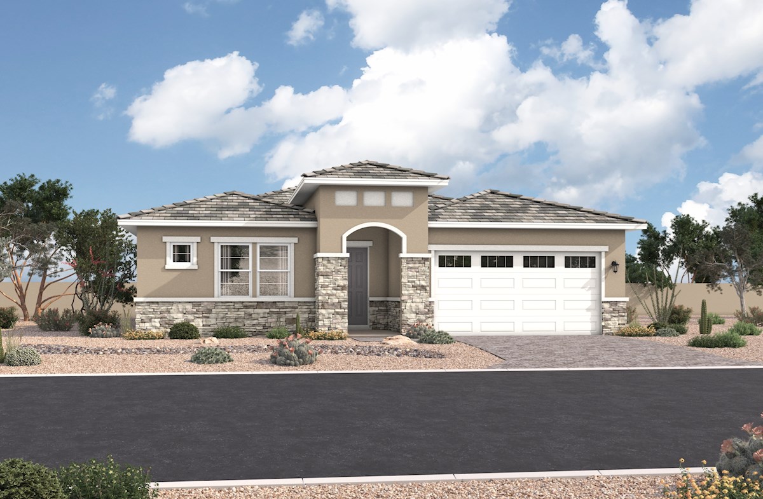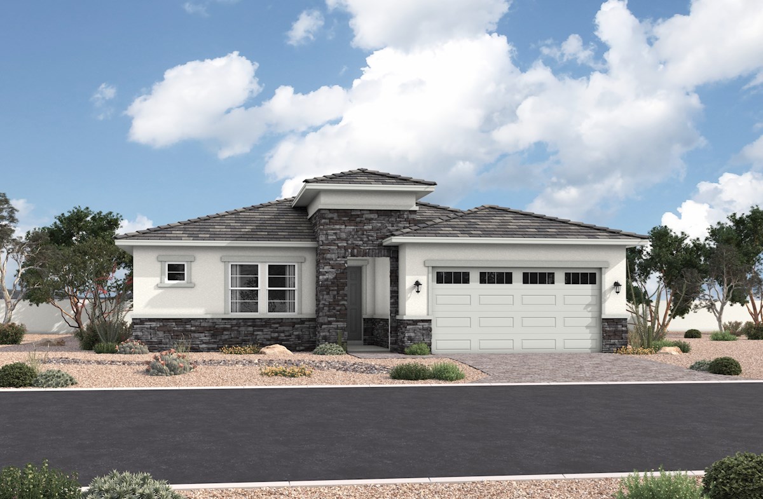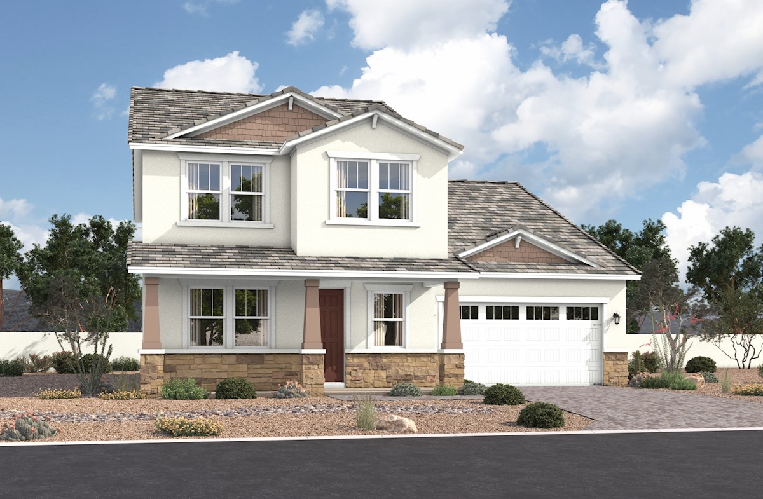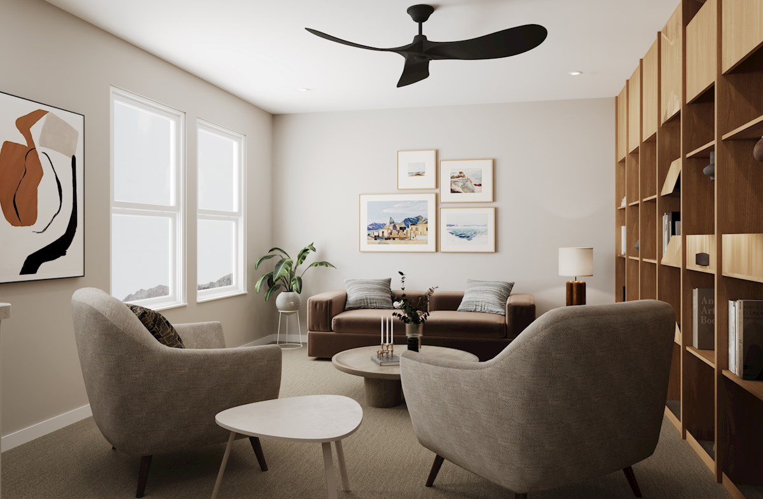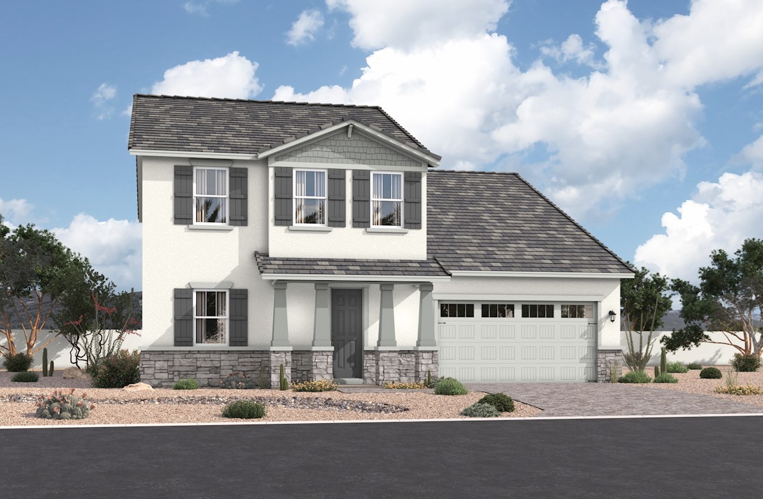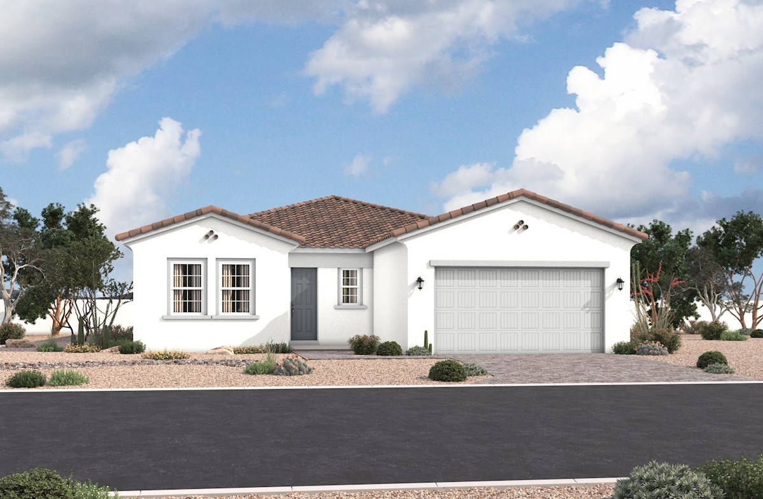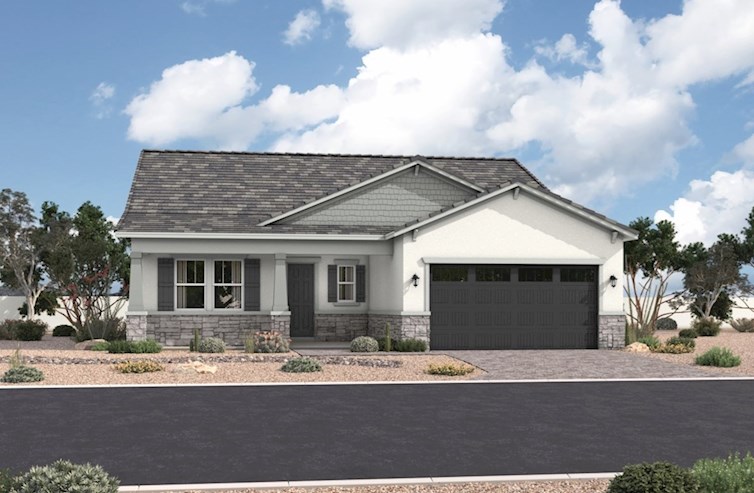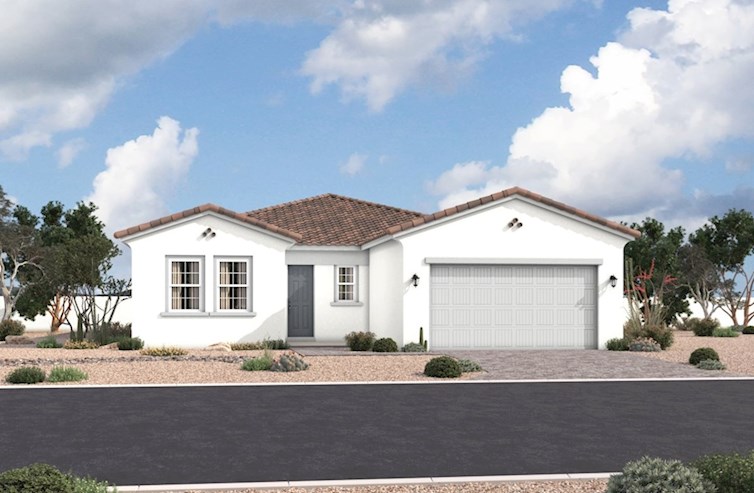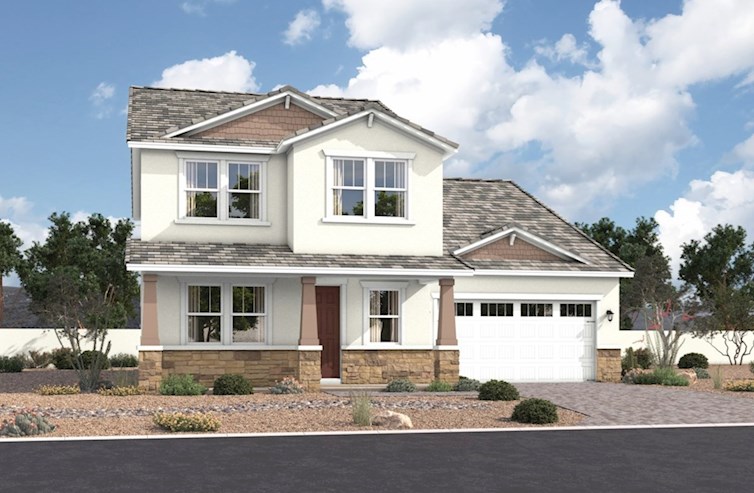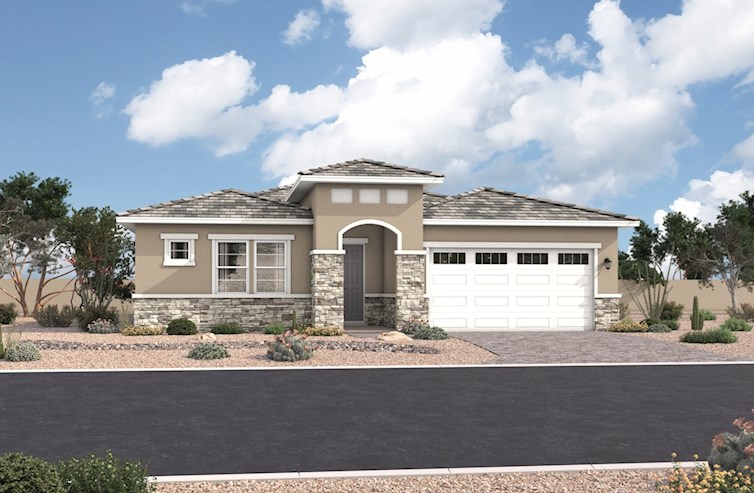-
1/12Imperial Prairie L Exterior
-
2/12Crescent Prairie L Exterior
-
3/12Saguaro Arts & Crafts L Exterior
-
4/12Downtown Phoenix City View
-
5/12Imperial Kitchen
-
6/12Couple hiking South Mountain
-
7/12Imperial Study
-
8/12Patagonia Loft
-
9/12Patagonia Arts & Crafts L Exterior
-
10/12Crescent Great Room
-
11/12Saguaro Kitchen
-
12/12Bartlett Spanish Colonia L Exterior
Legal Disclaimer
The home pictured is intended to illustrate a representative home in the community, but may not depict the lowest advertised priced home. The advertised price may not include lot premiums, upgrades and/or options. All home options are subject to availability and site conditions. Beazer reserves the right to change plans, specifications, and pricing without notice in its sole discretion. Square footages are approximate. Exterior elevation finishes are subject to change without prior notice and may vary by plan and/or community. Interior design, features, decorator items, and landscape are not included. All renderings, color schemes, floor plans, maps, and displays are artists’ conceptions and are not intended to be an actual depiction of the home or its surroundings. A home’s purchase agreement will contain additional information, features, disclosures, and disclaimers. Please see New Home Counselor for individual home pricing and complete details. No Security Provided: If gate(s) and gatehouse(s) are located in the Community, they are not designed or intended to serve as a security system. Seller makes no representation, express or implied, concerning the operation, use, hours, method of operation, maintenance or any other decisions concerning the gate(s) and gatehouse(s) or the safety and security of the Home and the Community in which it is located. Buyer acknowledges that any access gate(s) may be left open for extended periods of time for the convenience of Seller and Seller’s subcontractors during construction of the Home and other homes in the Community. Buyer is aware that gates may not be routinely left in a closed position until such time as most construction within the Community has been completed. Buyer acknowledges that crime exists in every neighborhood and that Seller and Seller’s agents have made no representations regarding crime or security, that Seller is not a provider of security and that if Buyer is concerned about crime or security, Buyer should consult a security expert. Beazer Homes Arizona ROC No. 114625
*When you shop and compare, you know you're getting the lowest rates and fees available. Lender competition leads to less money out of pocket at closing and lower payments every month. The Consumer Financial Protection Bureau (CFPB) found in their 2015 Consumer Mortgage Experience Survey that shopping for a mortgage saves consumers an average of .5% on their interest rate. Using this information, the difference between a 5% and a 4.5% interest rate on a new home that costs $315,000 (with a $15,000 down payment and a financed amount of $300,000) is a Principal & Interest savings of roughly $90 per month. Over a typical 30-year amortized mortgage, $90 per month adds up to $32,400 in savings over the life of the loan. To read more from the CFPB, please visit https://mortgagechoice.beazer.com/
OVERVIEW
Wake up to mountain views and sunshine at Sanctuary in Phoenix, AZ. Steps from South Mountain Park, with solar included single-family homes that blend comfort, efficiency, and the beauty of the desert
Sanctuary
Community Features & Amenities
- 100 miles of trails for hiking & mountain biking
- 3-car garage on all floorplans
- Quick access to I-10, Loop 202, & downtown Phoenix
- 10' Ceilings on first floor

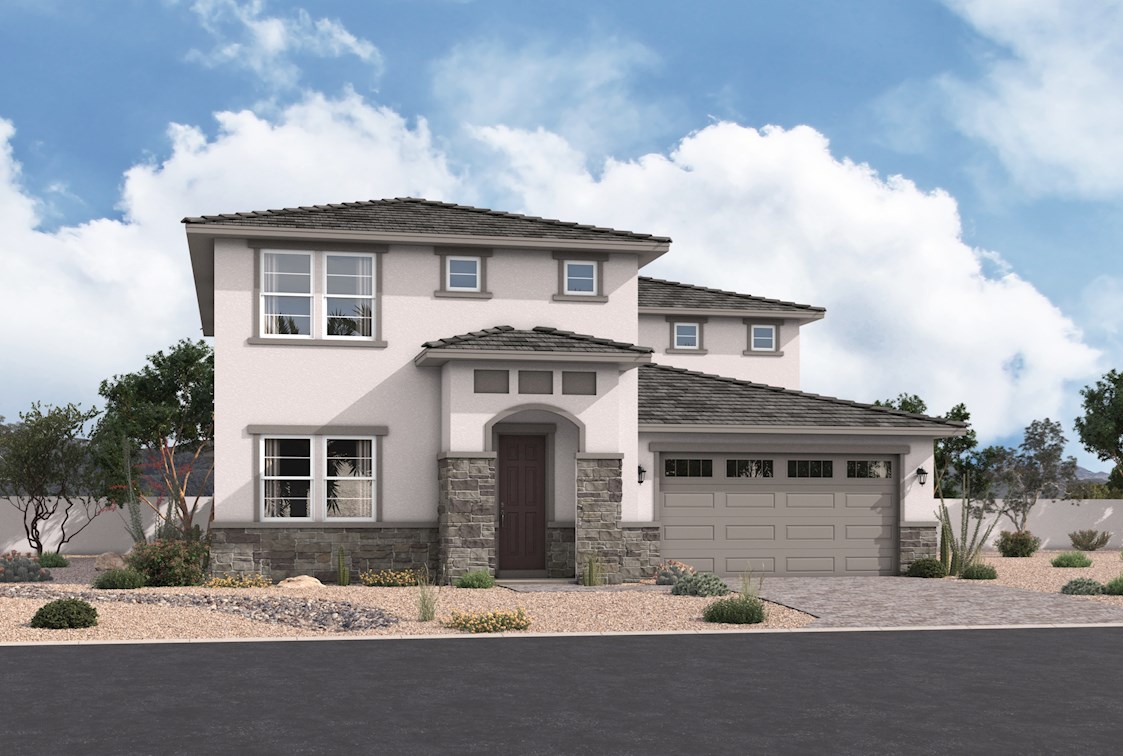
Community Details
Learn more about Sanctuary, the community layout and the Homeowner's Association
Thanks for your interest in Sanctuary!
The community layout and Homeowners' Association details for Sanctuary have been emailed to you to download.
If you would like to learn more about this community, visit a local sales center to speak with a New Home Counselor. We look forward to meeting you!
Explore The Neighborhood
Legal Disclaimer
The home pictured is intended to illustrate a representative home in the community, but may not depict the lowest advertised priced home. The advertised price may not include lot premiums, upgrades and/or options. All home options are subject to availability and site conditions. Beazer reserves the right to change plans, specifications, and pricing without notice in its sole discretion. Square footages are approximate. Exterior elevation finishes are subject to change without prior notice and may vary by plan and/or community. Interior design, features, decorator items, and landscape are not included. All renderings, color schemes, floor plans, maps, and displays are artists’ conceptions and are not intended to be an actual depiction of the home or its surroundings. A home’s purchase agreement will contain additional information, features, disclosures, and disclaimers. Please see New Home Counselor for individual home pricing and complete details. No Security Provided: If gate(s) and gatehouse(s) are located in the Community, they are not designed or intended to serve as a security system. Seller makes no representation, express or implied, concerning the operation, use, hours, method of operation, maintenance or any other decisions concerning the gate(s) and gatehouse(s) or the safety and security of the Home and the Community in which it is located. Buyer acknowledges that any access gate(s) may be left open for extended periods of time for the convenience of Seller and Seller’s subcontractors during construction of the Home and other homes in the Community. Buyer is aware that gates may not be routinely left in a closed position until such time as most construction within the Community has been completed. Buyer acknowledges that crime exists in every neighborhood and that Seller and Seller’s agents have made no representations regarding crime or security, that Seller is not a provider of security and that if Buyer is concerned about crime or security, Buyer should consult a security expert. Beazer Homes Arizona ROC No. 114625
*When you shop and compare, you know you're getting the lowest rates and fees available. Lender competition leads to less money out of pocket at closing and lower payments every month. The Consumer Financial Protection Bureau (CFPB) found in their 2015 Consumer Mortgage Experience Survey that shopping for a mortgage saves consumers an average of .5% on their interest rate. Using this information, the difference between a 5% and a 4.5% interest rate on a new home that costs $315,000 (with a $15,000 down payment and a financed amount of $300,000) is a Principal & Interest savings of roughly $90 per month. Over a typical 30-year amortized mortgage, $90 per month adds up to $32,400 in savings over the life of the loan. To read more from the CFPB, please visit https://mortgagechoice.beazer.com/
CommunityFeatures & Amenities
Features & Amenities
- 100 miles of trails for hiking & mountain biking
- 3-car garage on all floorplans
- Quick access to I-10, Loop 202, & downtown Phoenix
- 10' Ceilings on first floor

Community Details
Learn more about Sanctuary, the community layout and the Homeowner's Association
Thanks for your interest in Sanctuary!
The community layout and Homeowners' Association details for Sanctuary have been emailed to you to download.
If you would like to learn more about this community, visit a local sales center to speak with a New Home Counselor. We look forward to meeting you!

Learn MoreAbout The Area
1.1 miles
2.8 miles
2.6 miles
7.4 miles
1.9 miles
5.1 miles
3.2 miles
4.4 miles
8.3 miles
0.3 miles
miles
4.5 miles
1.8 miles
4.2 miles
1.8 miles
2.3 miles
0.2 miles
6.7 miles
AvailableSingle Family Homes
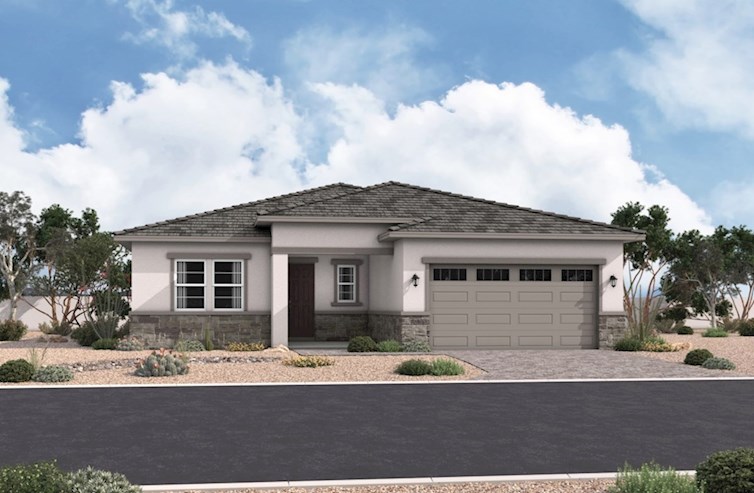
Bartlett
From $574,990
- Single Family Home
- Sanctuary | Phoenix, AZ
- 3 - 4 Bedrooms
- 2 - 3 Bathrooms
- 2,166 - 2,362 Sq. Ft.
- $ Avg. Monthly Energy Cost
- Quick
Move-Ins
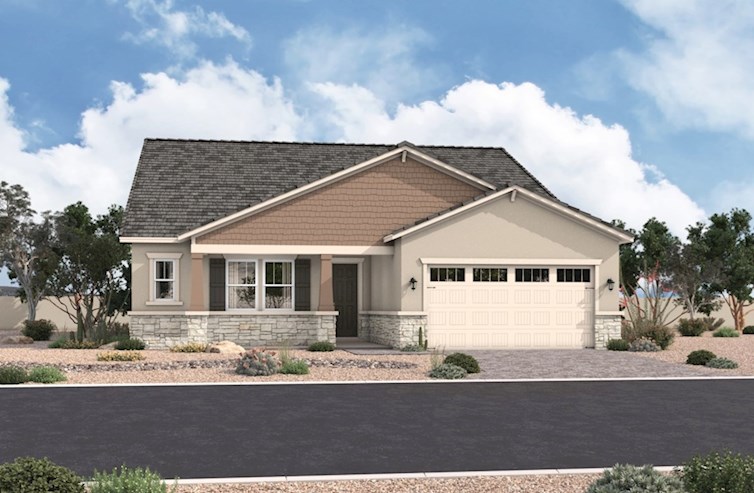
Crescent
From $589,990
- Single Family Home
- Sanctuary | Phoenix, AZ
- 4 - 5 Bedrooms
- 2.5 - 3.5 Bathrooms
- 2,392 - 2,598 Sq. Ft.
- $ Avg. Monthly Energy Cost
- Quick
Move-Ins

Imperial
From $599,990
- Single Family Home
- Sanctuary | Phoenix, AZ
- 4 - 5 Bedrooms
- 2.5 - 3.5 Bathrooms
- 2,473 - 2,659 Sq. Ft.
- $ Avg. Monthly Energy Cost
- Quick
Move-Ins
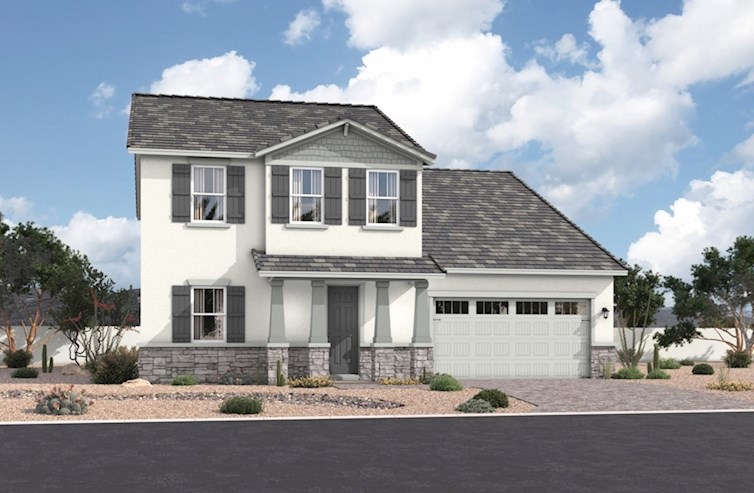
Patagonia
From $624,990
- Single Family Home
- Sanctuary | Phoenix, AZ
- 3 - 6 Bedrooms
- 3 - 4 Bathrooms
- 2,852 - 3,084 Sq. Ft.
- $ Avg. Monthly Energy Cost
- Quick
Move-Ins
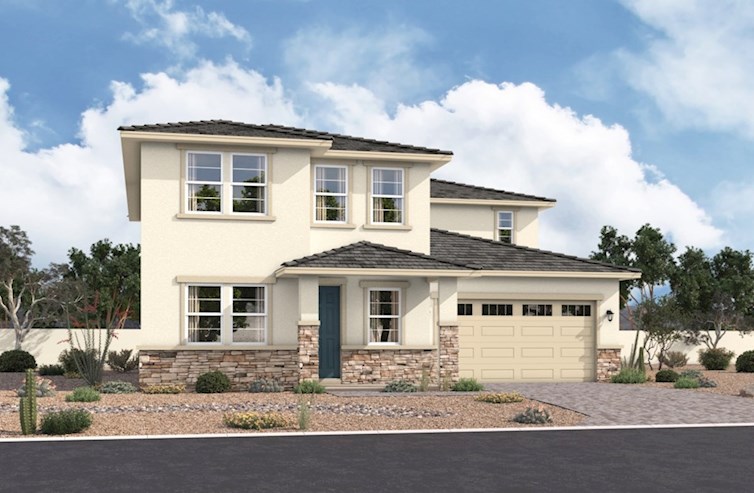
Saguaro
From $639,990
- Single Family Home
- Sanctuary | Phoenix, AZ
- 5 - 6 Bedrooms
- 3 - 5 Bathrooms
- 3,045 - 3,338 Sq. Ft.
- $ Avg. Monthly Energy Cost
- Quick
Move-Ins
Discover TheBEAZER DIFFERENCE

We’ve simplified the lender search by identifying a handful of "Choice Lenders" who must meet our high standards in order to compete for your business. With competing offers to compare, you’ll save thousands* over the life of your loan.

Every Beazer home is designed to be high quality with long-lasting value. You expect the best and we deliver it. But what you might not expect is our commitment to ensure your home’s performance exceeds energy code requirements so you can enjoy a better, healthier life in your home for years to come. That’s a welcome surprise you’ll only get with Beazer.
With our signature Choice Plans, your choice of best-in-class floorplan configurations is included in the base price of your new home. So you can add your personal touch without additional costs.
Read RecentCUSTOMER REVIEWS
More Reviews-
Dennis S.Phoenix, AZ | July 2025
Solar included, best quality for the money.
Overall Satisfaction:5 stars



 Overall Satisfaction
Overall Satisfaction -
Gary B.Phoenix, AZ | April 2025
I chose a Beazer home because of the dedication to energy efficiency, and I can see how that will pay off in the future. Your staff on all levels that I have had contact with id very dedicated to doing the best job possible.
Overall Satisfaction:5 stars



 Overall Satisfaction
Overall Satisfaction -
Chase H.Phoenix, AZ | May 2025
I regularly compare my Beazer build to the builds of other local builders and Beazer wins each time.
Overall Satisfaction:5 stars



 Overall Satisfaction
Overall Satisfaction
Call or VisitFor More Information
-
Sanctuary2035 West Steinway Drive
Phoenix, AZ 85041
(623) 244-9735Join VIP Interest List
Visit Us
Sanctuary
Phoenix, AZ 85041
(623) 244-9735
-
From North Valley
Number Step Mileage 1. Take the ramp onto the I-10 South 19.2 mi 2. Take exit 197 from I-17 towards Durango Street/19th Avenue 0.2 mi 3. Take S 19th Ave to S 20th Lane 6.0 mi 4. Merge onto S 23rd Avenue 0.1 mi 5. Slight left onto S Black Canyon Acc/S Black Canyon Highway W/W Maricopa Freeway 0.6 mi 6. Turn right onto S 19th Avenue 5.1 mi 7. Turn right onto W Lodge Drive 0.2 mi -
From East Valley
Number Step Mileage 1. Get on AZ-101 Loop S towards Tempe 19.7 mi 2. Take exit 55A-B to merge onto US-60 W toward Phoenix 4.4 mi 3. take the exit toward I-10 E/Tucson 0.9 mi 4. take exit 155 for Baseline Road toward Guadalupe 0.2 mi 5. turn right onto W Baseline Road 7.5 mi 6. Turn left onto S 19th Avenue 1.6 mi 7. Turn right onto W Lodge Drive 0.2 mi -
From the West Valley
Number Step Mileage 1. Merge onto Arizona State Route 303 5.2 mi 2. take exit 104A to merge onto I-10 E toward Phoenix 14.1 mi 3. take exit 138 for AZ-202 Loop S 0.9 mi 4. Merge onto AZ-202/AZ-202Loop E 6.2 mi 5. Take exit 70 for Dobbins Road 0.4 mi 6. Turn left onto W Dobbins Road 5.3 mi 7. Turn right onto S 19th Avenue 0.6 mi 8. Turn right onto W Lodge Drive 0.2 mi
Sanctuary
Phoenix, AZ 85041
(623) 244-9735
Get MoreInformation
Please fill out the form below and we will respond to your request as soon as possible. You will also receive emails regarding incentives, events, and more.
Discover TheBEAZER DIFFERENCE

Sanctuary
Community Features & Amenities
- 100 miles of trails for hiking & mountain biking
- 3-car garage on all floorplans
- Quick access to I-10, Loop 202, & downtown Phoenix
- 10' Ceilings on first floor
Visit Us
Visit Us
Sanctuary
2035 West Steinway Drive
Phoenix, AZ 85041
Visit Us
Visit Us
Directions
Sanctuary
2035 West Steinway Drive
Phoenix, AZ 85041
| Number | Step | Mileage |
|---|---|---|
| 1. | Take the ramp onto the I-10 South | 19.2 mi |
| 2. | Take exit 197 from I-17 towards Durango Street/19th Avenue | 0.2 mi |
| 3. | Take S 19th Ave to S 20th Lane | 6.0 mi |
| 4. | Merge onto S 23rd Avenue | 0.1 mi |
| 5. | Slight left onto S Black Canyon Acc/S Black Canyon Highway W/W Maricopa Freeway | 0.6 mi |
| 6. | Turn right onto S 19th Avenue | 5.1 mi |
| 7. | Turn right onto W Lodge Drive | 0.2 mi |
| Number | Step | Mileage |
|---|---|---|
| 1. | Get on AZ-101 Loop S towards Tempe | 19.7 mi |
| 2. | Take exit 55A-B to merge onto US-60 W toward Phoenix | 4.4 mi |
| 3. | take the exit toward I-10 E/Tucson | 0.9 mi |
| 4. | take exit 155 for Baseline Road toward Guadalupe | 0.2 mi |
| 5. | turn right onto W Baseline Road | 7.5 mi |
| 6. | Turn left onto S 19th Avenue | 1.6 mi |
| 7. | Turn right onto W Lodge Drive | 0.2 mi |
| Number | Step | Mileage |
|---|---|---|
| 1. | Merge onto Arizona State Route 303 | 5.2 mi |
| 2. | take exit 104A to merge onto I-10 E toward Phoenix | 14.1 mi |
| 3. | take exit 138 for AZ-202 Loop S | 0.9 mi |
| 4. | Merge onto AZ-202/AZ-202Loop E | 6.2 mi |
| 5. | Take exit 70 for Dobbins Road | 0.4 mi |
| 6. | Turn left onto W Dobbins Road | 5.3 mi |
| 7. | Turn right onto S 19th Avenue | 0.6 mi |
| 8. | Turn right onto W Lodge Drive | 0.2 mi |
Schedule Tour
Sanctuary
Select a Tour Type
appointment with a New Home Counselor
time
Select a Series
Select a Series
Select Your New Home Counselor
Schedule Tour
Sanctuary
Select a Tour Type
appointment with a New Home Counselor
time
Select a Series
Select a Series
Select Your New Home Counselor
Beazer Energy Series

READY homes with Solar are certified by the U.S. Department of Energy as a DOE Zero Energy Ready Home™. These homes are so energy efficient, most, if not all, of the annual energy consumption of the home is offset by solar.
