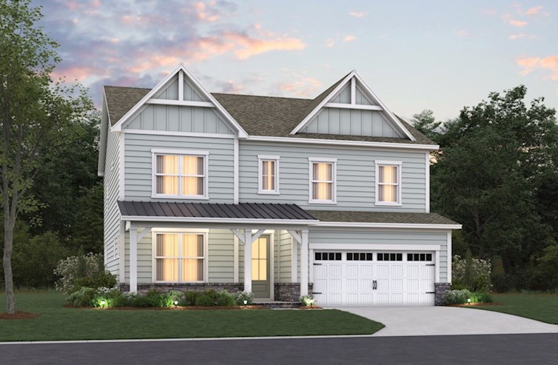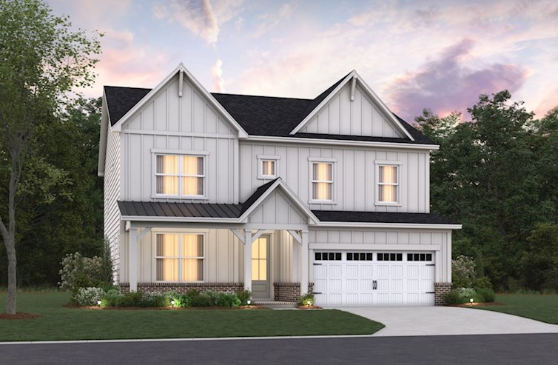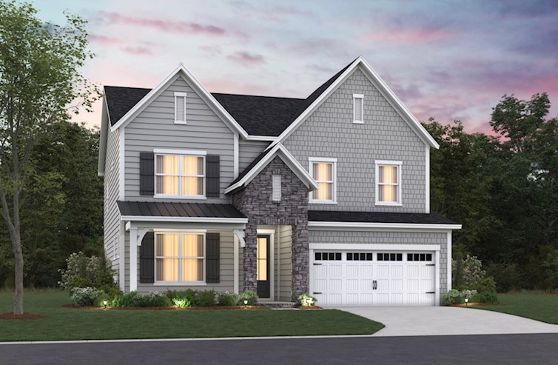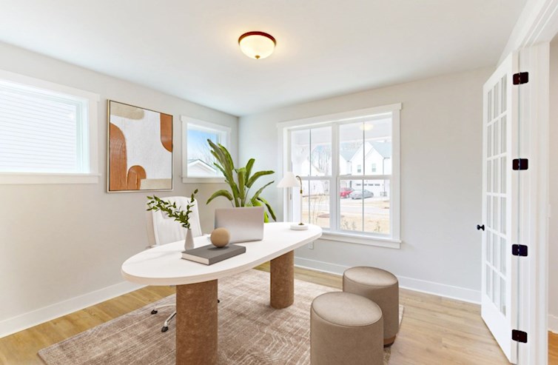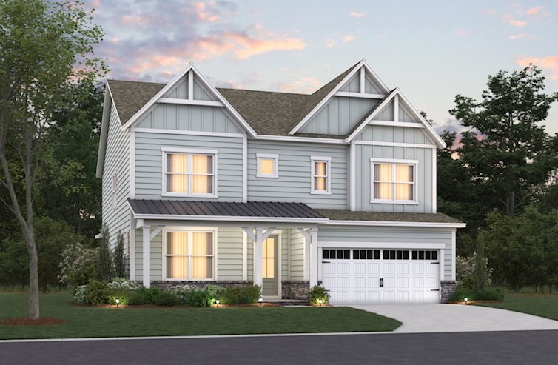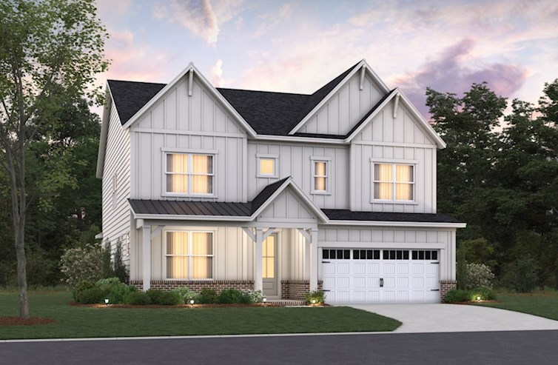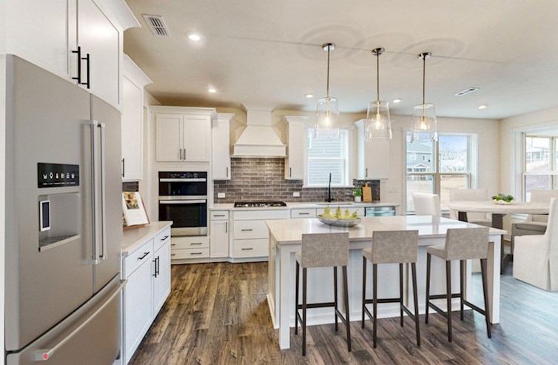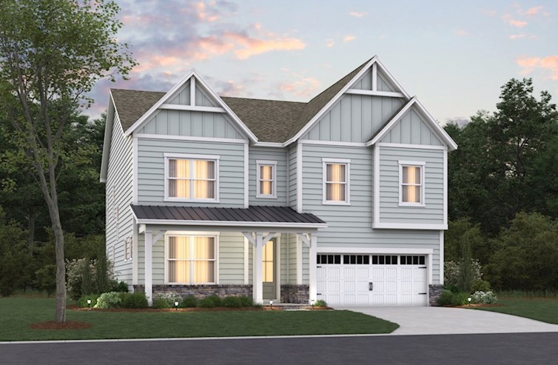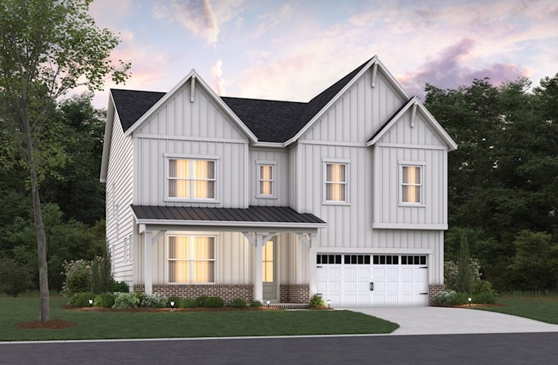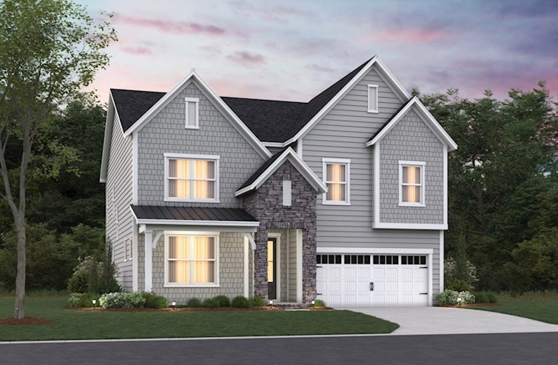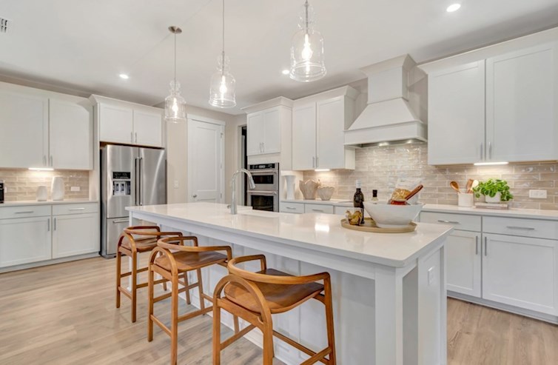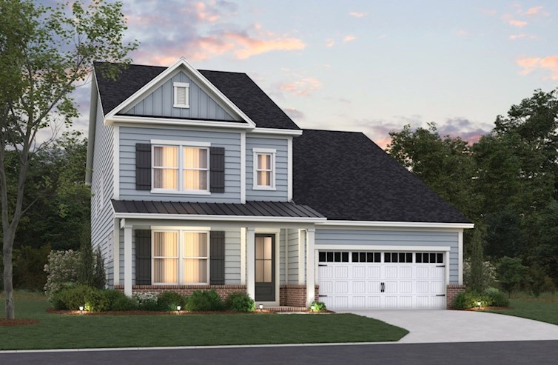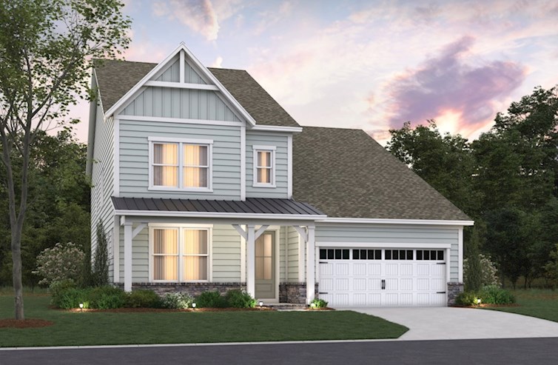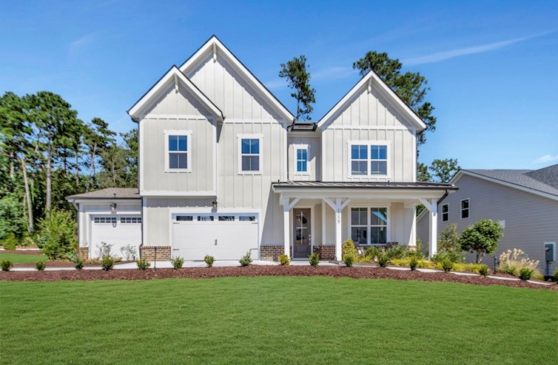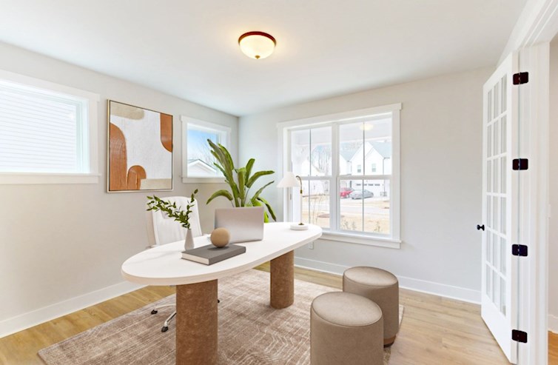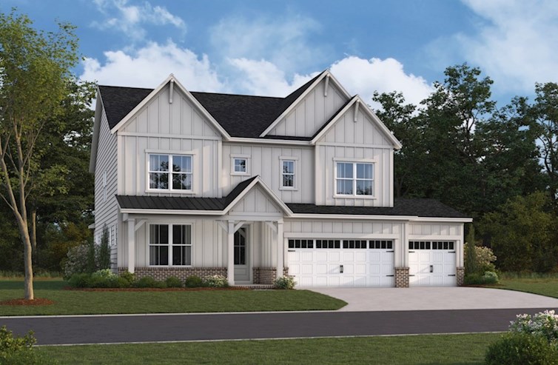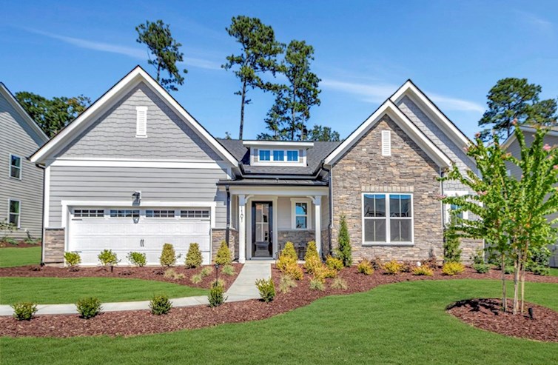Available Homes InStonewood Estates Legacy
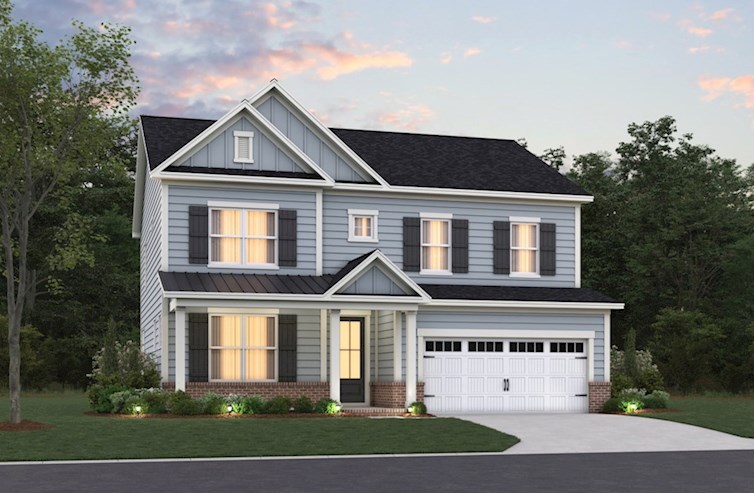
Elizabeth
From $618,990
- 3 - 5 Bedrooms
- 2.5 - 3 Bathrooms
- 2,637 Sq. Ft.
- $99 Avg. Monthly Energy Cost
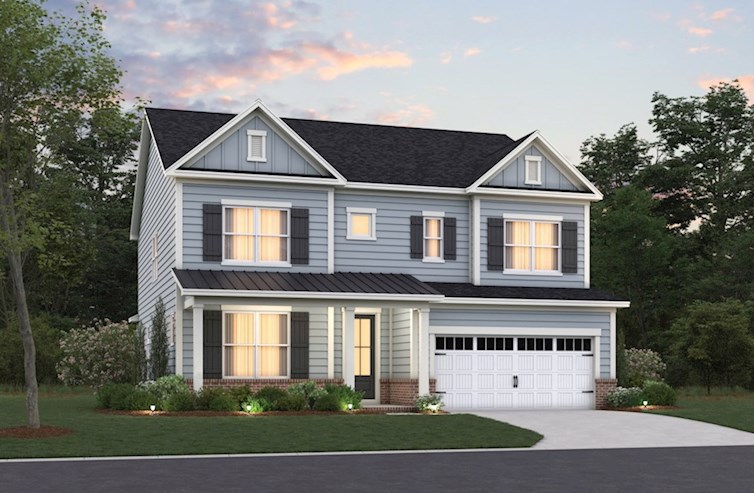
Alexander
From $668,990
- 5 Bedrooms
- 4 Bathrooms
- 3,045 Sq. Ft.
- $103 Avg. Monthly Energy Cost
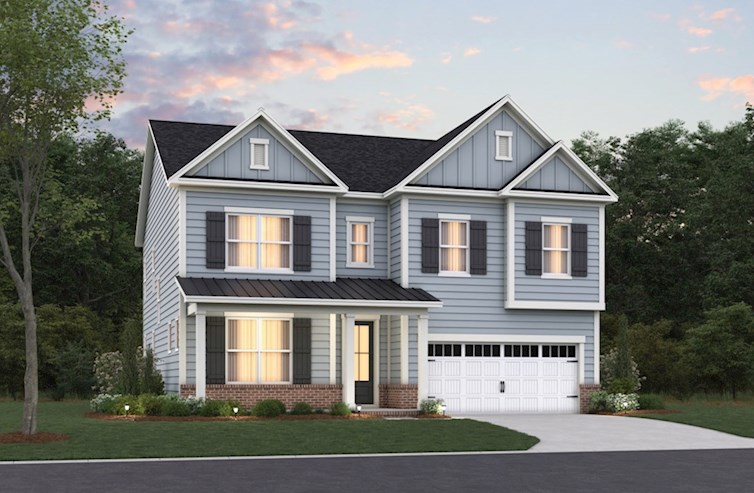
0 of 0
Elizabeth
$628,900
2020 Skipping Stone Drive
MLS# 10079301
- 4 Bedrooms
- 3 Bathrooms
- 2,637 Sq. Ft.
- $99 Avg. Monthly Energy Cost
Available
Now
Homesite
#0161
Elizabeth
$659,690
- 4 Bedrooms
- 3 Bathrooms
- 2,637 Sq. Ft.
- $99 Avg. Monthly Energy Cost
Available
Now
Homesite
#0119
Alexander
$720,090
- 5 Bedrooms
- 4 Bathrooms
- 3,045 Sq. Ft.
- $114 Avg. Monthly Energy Cost
Available
Now
Homesite
#0116
Alexander
$736,890
- 5 Bedrooms
- 4 Bathrooms
- 3,045 Sq. Ft.
- $114 Avg. Monthly Energy Cost
Available
Now
Homesite
#0118
Dillon
$747,140
- 5 Bedrooms
- 4.5 Bathrooms
- 3,570 Sq. Ft.
- $113 Avg. Monthly Energy Cost
Available
Now
Homesite
#0117
0 of 0
Other AvailableHome Series
Stonewood Estates Landmark
Single Family Homes
- Durham, NC
- From $669,990
- 3 - 6 Bed | 2.5 - 5 Bath
- 3 - 6 Bedrooms
- 2.5 - 5 Bathrooms
- From 2,417 - 3,997 Sq. Ft.
0 of 0
Visit Us
Visit Us
Visit Us
Visit Us
Directions
Legal Disclaimer

