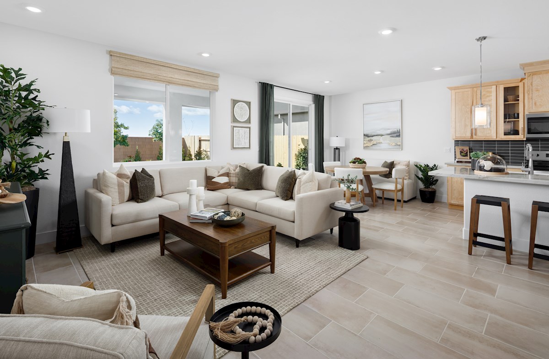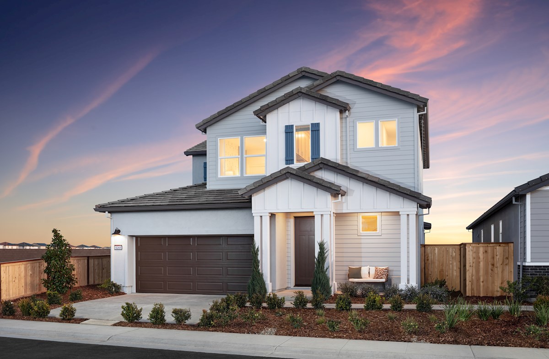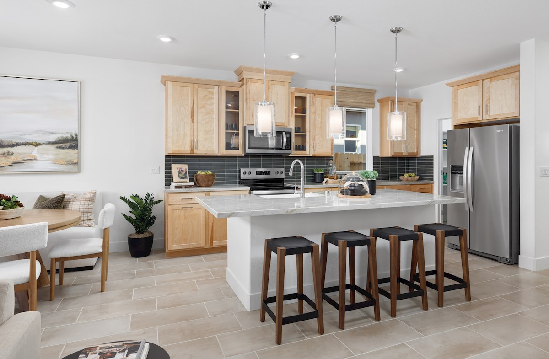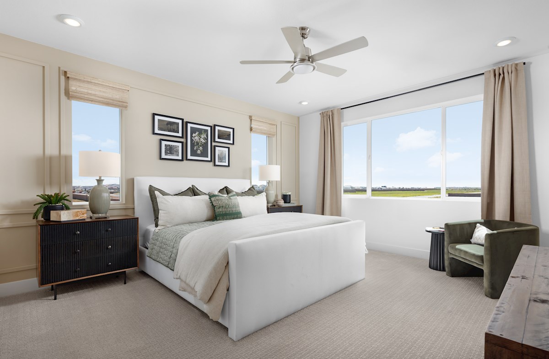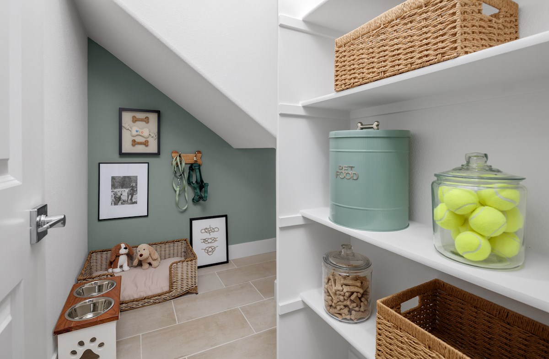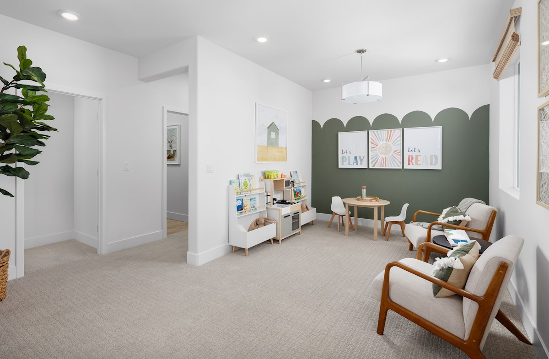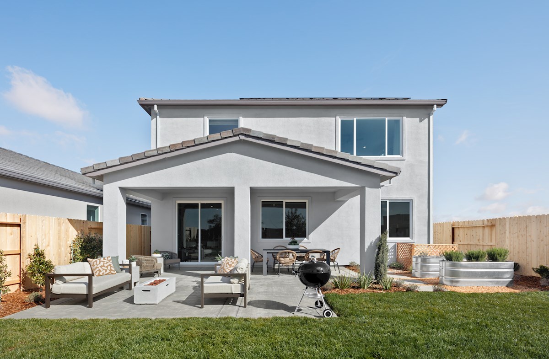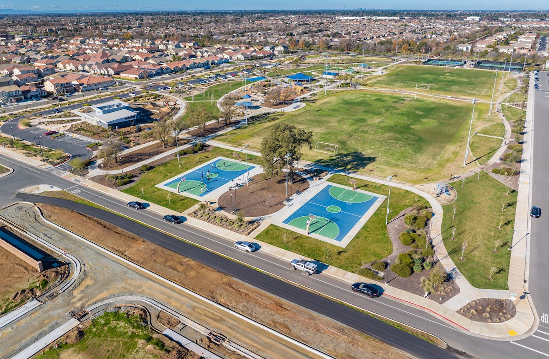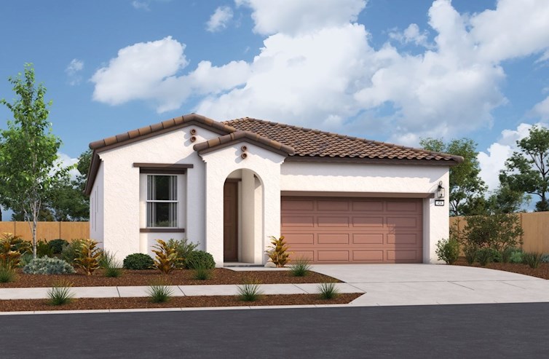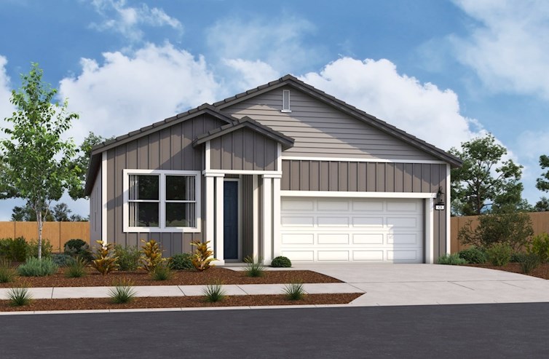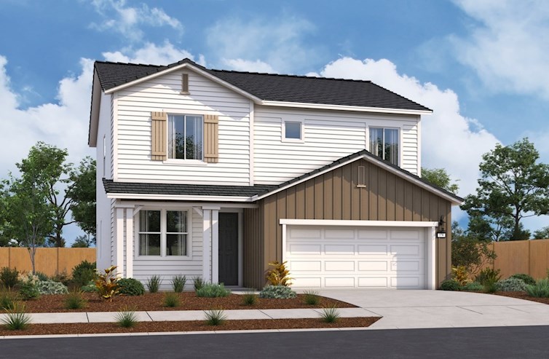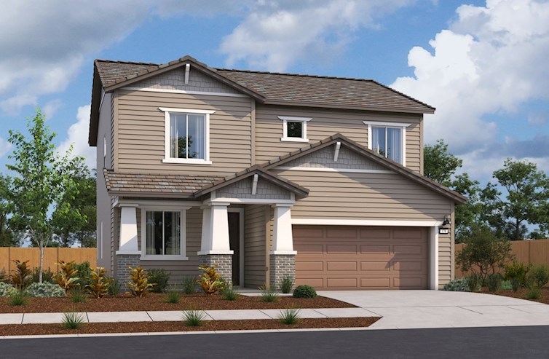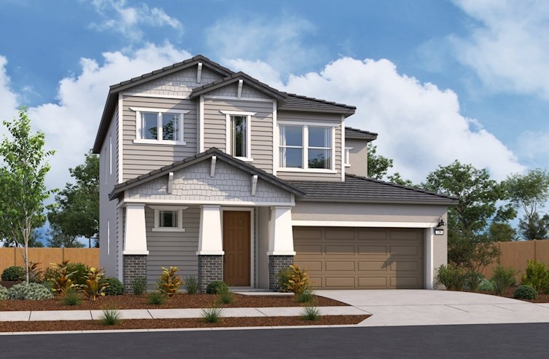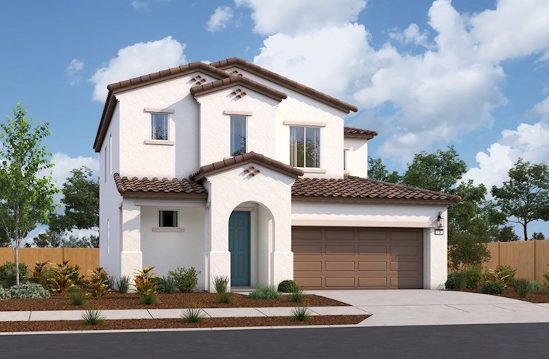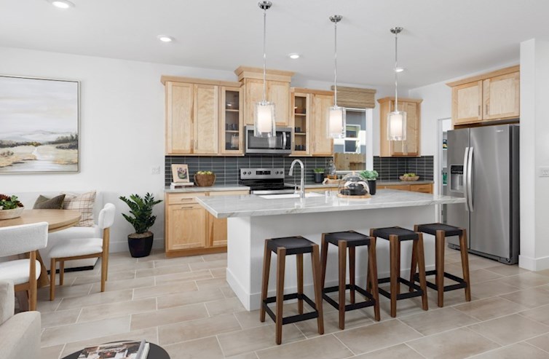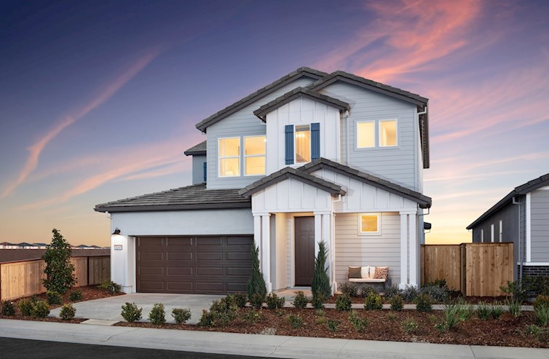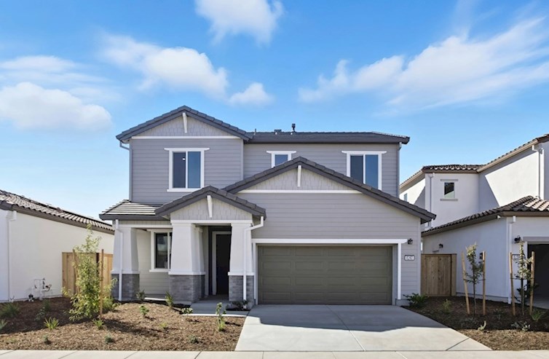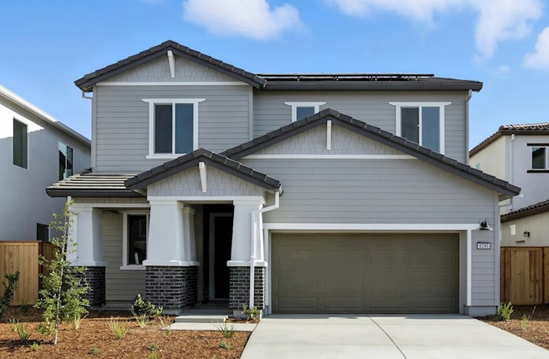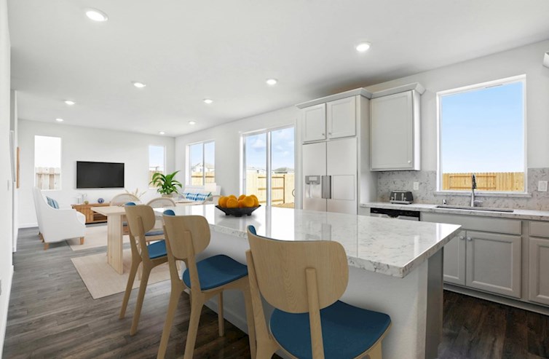-
1/13
-
2/13Willow Farmhouse L Exterior
-
3/13Willow Kitchen
-
4/13Willow Primary Bedroom
-
5/13Willow Storage
-
6/13Willow Loft
-
7/13Jasmine Great Room
-
8/13Jasmine Arts & Crafts L Exterior
-
9/13Jasmine Kitchen
-
10/13Jasmine Primary Bedroom
-
11/13Willow Backyard
-
12/13Blossom Kitchen
-
13/13Oasis Park
Legal Disclaimer
The home pictured is intended to illustrate a representative home in the community, but may not depict the lowest advertised priced home. The advertised price may not include lot premiums, upgrades and/or options. All home options are subject to availability and site conditions. Beazer reserves the right to change plans, specifications, and pricing without notice in its sole discretion. Square footages are approximate. Exterior elevation finishes are subject to change without prior notice and may vary by plan and/or community. Interior design, features, decorator items, and landscape are not included. All renderings, color schemes, floor plans, maps, and displays are artists’ conceptions and are not intended to be an actual depiction of the home or its surroundings. A home’s purchase agreement will contain additional information, features, disclosures, and disclaimers. Please see New Home Counselor for individual home pricing and complete details. No Security Provided: If gate(s) and gatehouse(s) are located in the Community, they are not designed or intended to serve as a security system. Seller makes no representation, express or implied, concerning the operation, use, hours, method of operation, maintenance or any other decisions concerning the gate(s) and gatehouse(s) or the safety and security of the Home and the Community in which it is located. Buyer acknowledges that any access gate(s) may be left open for extended periods of time for the convenience of Seller and Seller’s subcontractors during construction of the Home and other homes in the Community. Buyer is aware that gates may not be routinely left in a closed position until such time as most construction within the Community has been completed. Buyer acknowledges that crime exists in every neighborhood and that Seller and Seller’s agents have made no representations regarding crime or security, that Seller is not a provider of security and that if Buyer is concerned about crime or security, Buyer should consult a security expert. BRE License No. 01503061
The utility cost shown is based on a particular home plan within each community as designed (not as built), using RESNET-approved software, RESNET-determined inputs and certain assumed conditions. The actual as-built utility cost on any individual Beazer home will be calculated by a RESNET-certified independent energy evaluator based on an on-site inspection and may vary from the as-designed rating shown on the advertisement depending on factors such as changes made to the applicable home plan, different appliances or features, and variation in the location and/or manner in which the home is built. Beazer does not warrant or guarantee any particular level of energy use costs or savings will be achieved. Actual energy utility costs will depend on numerous factors, including but not limited to personal utility usage, rates, fees and charges of local energy providers, individual home features, household size, and local climate conditions. The estimated utility cost shown is generated from RESNET-approved software using assumptions about annual energy use solely from the standard systems, appliances and features included with the relevant home plan, as well as average local energy utility rates available at the time the estimate is calculated. Where gas utilities are not available, energy utility costs in those areas will reflect only electrical utilities. Because numerous factors and inputs may affect monthly energy bill costs, buyers should not rely solely or substantially on the estimated monthly energy bill costs shown on this advertisement in making a decision to purchase any Beazer home. Beazer has no affiliation with RESNET or any other provider mentioned above, all of whom are third parties.
*When you shop and compare, you know you're getting the lowest rates and fees available. Lender competition leads to less money out of pocket at closing and lower payments every month. The Consumer Financial Protection Bureau (CFPB) found in their 2015 Consumer Mortgage Experience Survey that shopping for a mortgage saves consumers an average of .5% on their interest rate. Using this information, the difference between a 5% and a 4.5% interest rate on a new home that costs $315,000 (with a $15,000 down payment and a financed amount of $300,000) is a Principal & Interest savings of roughly $90 per month. Over a typical 30-year amortized mortgage, $90 per month adds up to $32,400 in savings over the life of the loan. To read more from the CFPB, please visit https://mortgagechoice.beazer.com/
OVERVIEW
Explore new single-family homes at Lilly in Elk Grove, CA, with included solar on every home and a top-rated school district location close to everything.
Lilly
Community Features & Amenities
- An idyllic location close to recreation
- Close to I-5 and Highway 99
- First-floor bedrooms available
- Spacious backyards perfect for entertaining

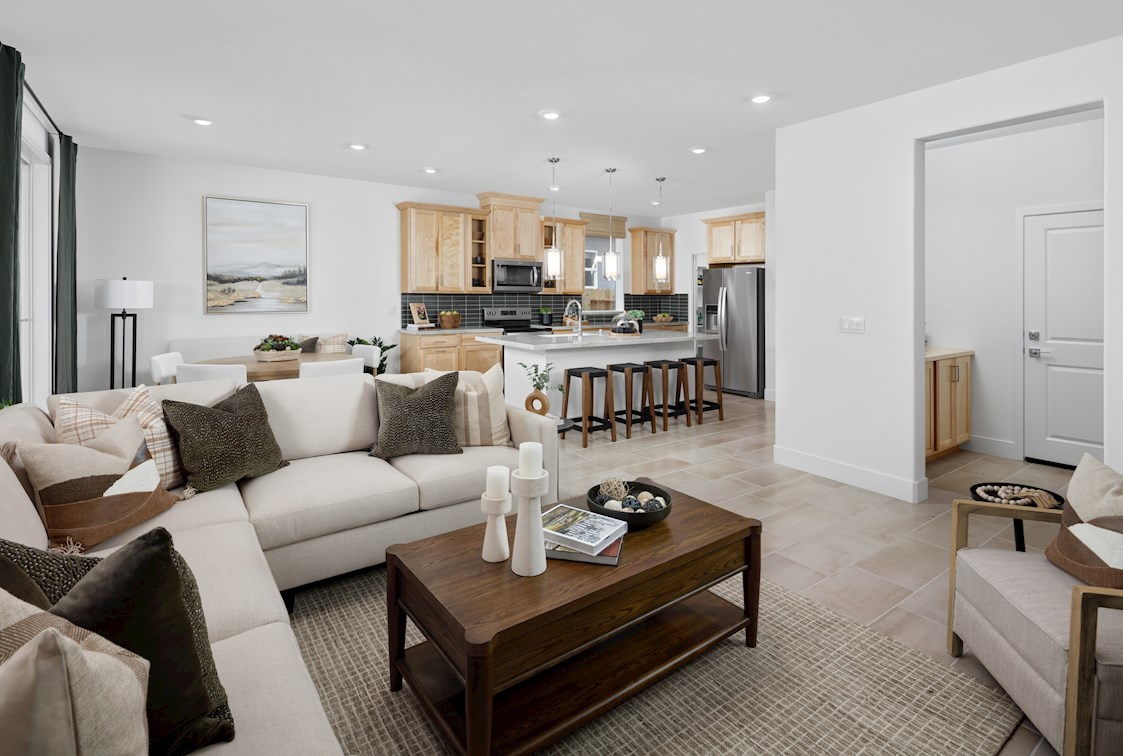
Thanks for your interest in Lilly!
The community layout for Lilly has been emailed to you to download.
If you would like to learn more about this community, visit a local sales center to speak with a New Home Counselor. We look forward to meeting you!
Explore The Neighborhood
Legal Disclaimer
The home pictured is intended to illustrate a representative home in the community, but may not depict the lowest advertised priced home. The advertised price may not include lot premiums, upgrades and/or options. All home options are subject to availability and site conditions. Beazer reserves the right to change plans, specifications, and pricing without notice in its sole discretion. Square footages are approximate. Exterior elevation finishes are subject to change without prior notice and may vary by plan and/or community. Interior design, features, decorator items, and landscape are not included. All renderings, color schemes, floor plans, maps, and displays are artists’ conceptions and are not intended to be an actual depiction of the home or its surroundings. A home’s purchase agreement will contain additional information, features, disclosures, and disclaimers. Please see New Home Counselor for individual home pricing and complete details. No Security Provided: If gate(s) and gatehouse(s) are located in the Community, they are not designed or intended to serve as a security system. Seller makes no representation, express or implied, concerning the operation, use, hours, method of operation, maintenance or any other decisions concerning the gate(s) and gatehouse(s) or the safety and security of the Home and the Community in which it is located. Buyer acknowledges that any access gate(s) may be left open for extended periods of time for the convenience of Seller and Seller’s subcontractors during construction of the Home and other homes in the Community. Buyer is aware that gates may not be routinely left in a closed position until such time as most construction within the Community has been completed. Buyer acknowledges that crime exists in every neighborhood and that Seller and Seller’s agents have made no representations regarding crime or security, that Seller is not a provider of security and that if Buyer is concerned about crime or security, Buyer should consult a security expert. BRE License No. 01503061
The utility cost shown is based on a particular home plan within each community as designed (not as built), using RESNET-approved software, RESNET-determined inputs and certain assumed conditions. The actual as-built utility cost on any individual Beazer home will be calculated by a RESNET-certified independent energy evaluator based on an on-site inspection and may vary from the as-designed rating shown on the advertisement depending on factors such as changes made to the applicable home plan, different appliances or features, and variation in the location and/or manner in which the home is built. Beazer does not warrant or guarantee any particular level of energy use costs or savings will be achieved. Actual energy utility costs will depend on numerous factors, including but not limited to personal utility usage, rates, fees and charges of local energy providers, individual home features, household size, and local climate conditions. The estimated utility cost shown is generated from RESNET-approved software using assumptions about annual energy use solely from the standard systems, appliances and features included with the relevant home plan, as well as average local energy utility rates available at the time the estimate is calculated. Where gas utilities are not available, energy utility costs in those areas will reflect only electrical utilities. Because numerous factors and inputs may affect monthly energy bill costs, buyers should not rely solely or substantially on the estimated monthly energy bill costs shown on this advertisement in making a decision to purchase any Beazer home. Beazer has no affiliation with RESNET or any other provider mentioned above, all of whom are third parties.
*When you shop and compare, you know you're getting the lowest rates and fees available. Lender competition leads to less money out of pocket at closing and lower payments every month. The Consumer Financial Protection Bureau (CFPB) found in their 2015 Consumer Mortgage Experience Survey that shopping for a mortgage saves consumers an average of .5% on their interest rate. Using this information, the difference between a 5% and a 4.5% interest rate on a new home that costs $315,000 (with a $15,000 down payment and a financed amount of $300,000) is a Principal & Interest savings of roughly $90 per month. Over a typical 30-year amortized mortgage, $90 per month adds up to $32,400 in savings over the life of the loan. To read more from the CFPB, please visit https://mortgagechoice.beazer.com/
CommunityFeatures & Amenities
Features & Amenities
- An idyllic location close to recreation
- Close to I-5 and Highway 99
- First-floor bedrooms available
- Spacious backyards perfect for entertaining

Thanks for your interest in Lilly!
The community layout for Lilly has been emailed to you to download.
If you would like to learn more about this community, visit a local sales center to speak with a New Home Counselor. We look forward to meeting you!

Learn MoreAbout The Area
0.8 miles
Ratings provided by GreatSchools.org
0.6 miles
Ratings provided by GreatSchools.org
0.8 miles
1.7 miles
1.6 miles
1.9 miles
2.9 miles
1.7 miles
2.4 miles
1.8 miles
1.9 miles
0.9 miles
1.8 miles
2.9 miles
1.7 miles
1.6 miles
2.1 miles
3.0 miles
AvailableSingle Family Homes
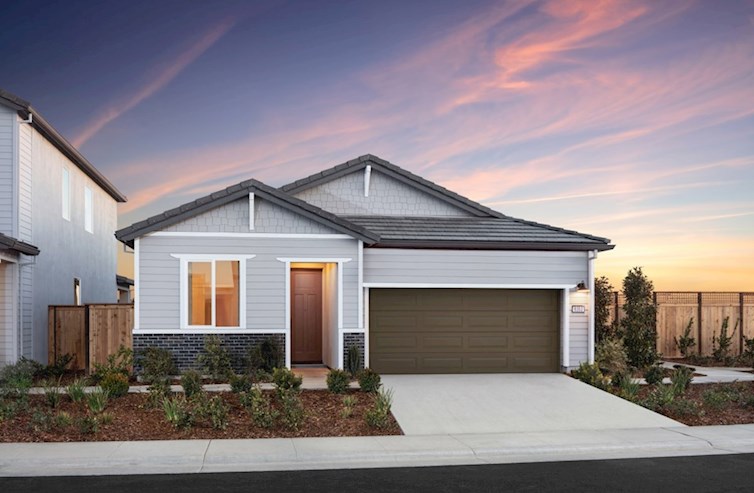
Jasmine
From $604,990
- Single Family Home
- Lilly | Elk Grove, CA
- 3 Bedrooms
- 2 Bathrooms
- 1,696 Sq. Ft.
- $47 Avg. Monthly Energy Cost
- Quick
Move-Ins
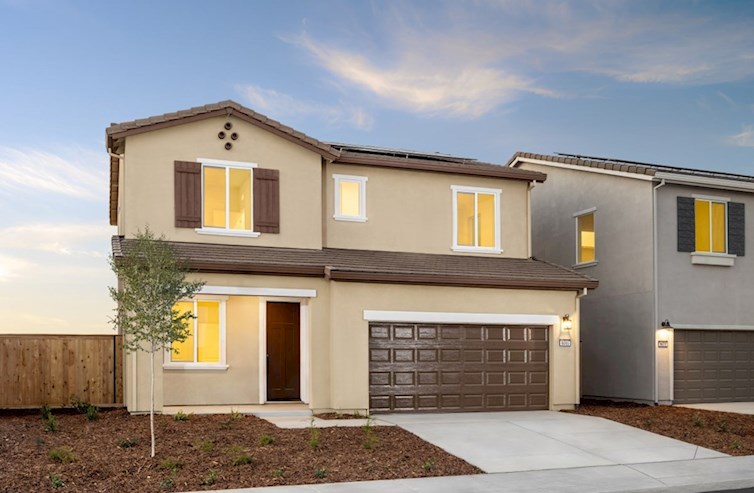
Blossom
From $634,990
- Single Family Home
- Lilly | Elk Grove, CA
- 3 - 5 Bedrooms
- 2.5 - 3 Bathrooms
- 2,016 Sq. Ft.
- $50 Avg. Monthly Energy Cost
- Quick
Move-Ins
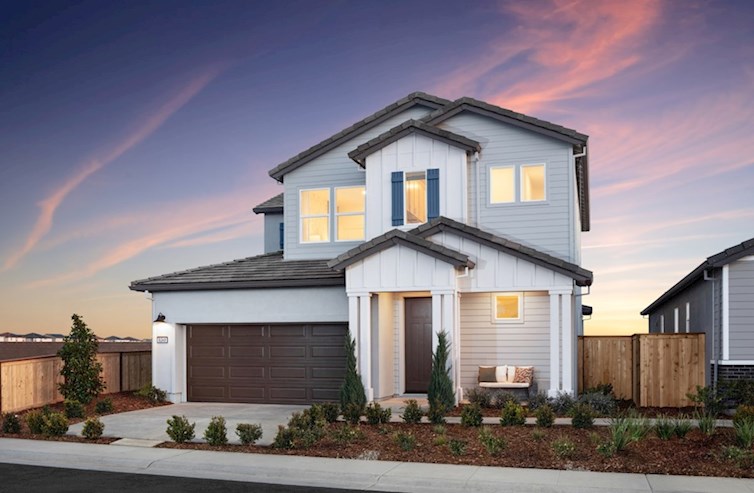
Willow
From $667,990
- Single Family Home
- Lilly | Elk Grove, CA
- 3 - 4 Bedrooms
- 3 Bathrooms
- 2,242 Sq. Ft.
- $72 Avg. Monthly Energy Cost
- Quick
Move-Ins
Blossom
$669,490
- Single Family Home
- Lilly
- 3 Bedrooms
- 2.5 Bathrooms
- 2,016 Sq. Ft.
- $44 Avg. Monthly Energy Cost
-
Available
Now
Homesite #1068
Blossom
$674,990
8245 MORNING STAR WAY
MLS# 225079662
- Single Family Home
- Lilly
- 4 Bedrooms
- 3 Bathrooms
- 2,016 Sq. Ft.
- $44 Avg. Monthly Energy Cost
-
Available
Now
Homesite #1024
Ready to see this community for yourself?
Schedule TourDiscover TheBEAZER DIFFERENCE

We’ve simplified the lender search by identifying a handful of "Choice Lenders" who must meet our high standards in order to compete for your business. With competing offers to compare, you’ll save thousands* over the life of your loan.

Every Beazer home is designed to be high quality with long-lasting value. You expect the best and we deliver it. But what you might not expect is our commitment to ensure your home’s performance exceeds energy code requirements so you can enjoy a better, healthier life in your home for years to come. That’s a welcome surprise you’ll only get with Beazer.
With our signature Choice Plans, your choice of best-in-class floorplan configurations is included in the base price of your new home. So you can add your personal touch without additional costs.
Read RecentCUSTOMER REVIEWS
More Reviews-
Erica B.Elk Grove, CA | August 2025
Shannon was a joy to work with.
Overall Satisfaction:5 stars



 Overall Satisfaction
Overall Satisfaction -
Lillian R.Elk Grove, CA | July 2025
We're very happy with our home!
Overall Satisfaction:5 stars



 Overall Satisfaction
Overall Satisfaction -
Ghulam N.Elk Grove, CA | April 2025
Scott has provided the best customer service.
Overall Satisfaction:5 stars



 Overall Satisfaction
Overall Satisfaction
Call or VisitFor More Information
-
Lilly8353 Morning Star Way
Elk Grove, CA 95757
(916) 287-7381Thurs - Tues: 10am - 6pm
Wed: 2pm - 6pm
Self-Guided Tours Available
Visit Us
Lilly
Elk Grove, CA 95757
(916) 287-7381
Wed: 2pm - 6pm
Self-Guided Tours Available
-
From Stockton
Number Step Mileage 1. Take CA-99 N toward Sacramento 30.0 mi 2. Use the middle lane to take exit 284 for Grant Line Road toward Kammerer Road 0.3 mi 3. Use the left 2 lanes to turn left onto Grant Line Road 0.3 mi 4. Use the right 2 lanes to turn right onto Promenade Parkway 1.1 mi 5. Continue onto W Stockton Boulevard 0.6 mi 6. Turn left onto Whitelock Parkway 0.0 mi 7. Turn left onto Poppy Ridge Road 1.2 mi 8. Turn left onto Big Horn Boulevard 0.3 mi 9. Turn right onto Spoonwood Avenue 0.1 mi 10. Turn right onto Mount Pico Way 0.0 mi 11. Turn right onto Morning Star Way 0.0 mi -
From Bay Area
Number Step Mileage 1. Follow I-80 E to Sacramento 28.3 mi 2. Keep left to continue on I-80BL E/US-50 E, follow signs for Sacramento/South Lake Tahoe/Capital City Freeway 5.3 mi 3. Use the right 3 lanes to merge onto CA-99 S toward Fresno 11.7 mi 4. Take exit 286 for Elk Grove Boulevard 0.2 mi 5. Use the right 2 lanes to turn right onto Elk Grove Boulevard 0.3 mi 6. Use the left 2 lanes to turn left onto Laguna Springs Drive 0.5 mi 7. Turn right onto Lotz Parkway 0.4 mi 8. Use the left 2 lanes to turn left onto Big Horn Boulevard 0.7 mi 9. Turn right onto Spoonwood Avenue 0.1 mi 10. Turn right onto Mount Pico Way 0.0 mi 11. Turn right onto Morning Star Way 0.0 mi -
Downtown Sacramento
Number Step Mileage 1. Follow I-80 E towards CA-99 S 0.3 mi 2. Use the right 3 lanes to merge onto CA-99 S toward Fresno 11.7 mi 3. Use the right lane to take exit 286 toward Elk Grove Boulevard 0.2 mi 4. Use the right 2 lanes to turn right onto Elk Grove Boulevard 0.3 mi 5. Turn left onto Laguna Springs Drive 0.5 mi 6. Turn right onto Lotz Parkway 0.4 mi 7. Turn left onto Big Horn Boulevard 0.7 mi 8. Turn Right onto Spoonwood Avenue 0.1 mi 9. Turn right onto Mount Pico Way 0.0 mi 10. Turn right onto Morning Star Way 0.0 mi
Lilly
Elk Grove, CA 95757
(916) 287-7381
Wed: 2pm - 6pm
Self-Guided Tours Available
Get MoreInformation
Please fill out the form below and we will respond to your request as soon as possible. You will also receive emails regarding incentives, events, and more.
Discover TheBEAZER DIFFERENCE

Lilly
Community Features & Amenities
- An idyllic location close to recreation
- Close to I-5 and Highway 99
- First-floor bedrooms available
- Spacious backyards perfect for entertaining
Visit Us
Wed: 2pm - 6pm
Self-Guided Tours Available
Visit Us
Lilly
8353 Morning Star Way
Elk Grove, CA 95757
Visit Us
Visit Us
Directions
Lilly
8353 Morning Star Way
Elk Grove, CA 95757
| Number | Step | Mileage |
|---|---|---|
| 1. | Take CA-99 N toward Sacramento | 30.0 mi |
| 2. | Use the middle lane to take exit 284 for Grant Line Road toward Kammerer Road | 0.3 mi |
| 3. | Use the left 2 lanes to turn left onto Grant Line Road | 0.3 mi |
| 4. | Use the right 2 lanes to turn right onto Promenade Parkway | 1.1 mi |
| 5. | Continue onto W Stockton Boulevard | 0.6 mi |
| 6. | Turn left onto Whitelock Parkway | 0.0 mi |
| 7. | Turn left onto Poppy Ridge Road | 1.2 mi |
| 8. | Turn left onto Big Horn Boulevard | 0.3 mi |
| 9. | Turn right onto Spoonwood Avenue | 0.1 mi |
| 10. | Turn right onto Mount Pico Way | 0.0 mi |
| 11. | Turn right onto Morning Star Way | 0.0 mi |
| Number | Step | Mileage |
|---|---|---|
| 1. | Follow I-80 E to Sacramento | 28.3 mi |
| 2. | Keep left to continue on I-80BL E/US-50 E, follow signs for Sacramento/South Lake Tahoe/Capital City Freeway | 5.3 mi |
| 3. | Use the right 3 lanes to merge onto CA-99 S toward Fresno | 11.7 mi |
| 4. | Take exit 286 for Elk Grove Boulevard | 0.2 mi |
| 5. | Use the right 2 lanes to turn right onto Elk Grove Boulevard | 0.3 mi |
| 6. | Use the left 2 lanes to turn left onto Laguna Springs Drive | 0.5 mi |
| 7. | Turn right onto Lotz Parkway | 0.4 mi |
| 8. | Use the left 2 lanes to turn left onto Big Horn Boulevard | 0.7 mi |
| 9. | Turn right onto Spoonwood Avenue | 0.1 mi |
| 10. | Turn right onto Mount Pico Way | 0.0 mi |
| 11. | Turn right onto Morning Star Way | 0.0 mi |
| Number | Step | Mileage |
|---|---|---|
| 1. | Follow I-80 E towards CA-99 S | 0.3 mi |
| 2. | Use the right 3 lanes to merge onto CA-99 S toward Fresno | 11.7 mi |
| 3. | Use the right lane to take exit 286 toward Elk Grove Boulevard | 0.2 mi |
| 4. | Use the right 2 lanes to turn right onto Elk Grove Boulevard | 0.3 mi |
| 5. | Turn left onto Laguna Springs Drive | 0.5 mi |
| 6. | Turn right onto Lotz Parkway | 0.4 mi |
| 7. | Turn left onto Big Horn Boulevard | 0.7 mi |
| 8. | Turn Right onto Spoonwood Avenue | 0.1 mi |
| 9. | Turn right onto Mount Pico Way | 0.0 mi |
| 10. | Turn right onto Morning Star Way | 0.0 mi |
Schedule Tour
Lilly
Select a Tour Type
appointment with a New Home Counselor
time
Select a Series
Select a Series
Select Your New Home Counselor
Schedule Tour
Lilly
Select a Tour Type
appointment with a New Home Counselor
time
Select a Series
Select a Series
Select Your New Home Counselor
Beazer Energy Series

READY homes with Solar are certified by the U.S. Department of Energy as a DOE Zero Energy Ready Home™. These homes are so energy efficient, most, if not all, of the annual energy consumption of the home is offset by solar.
