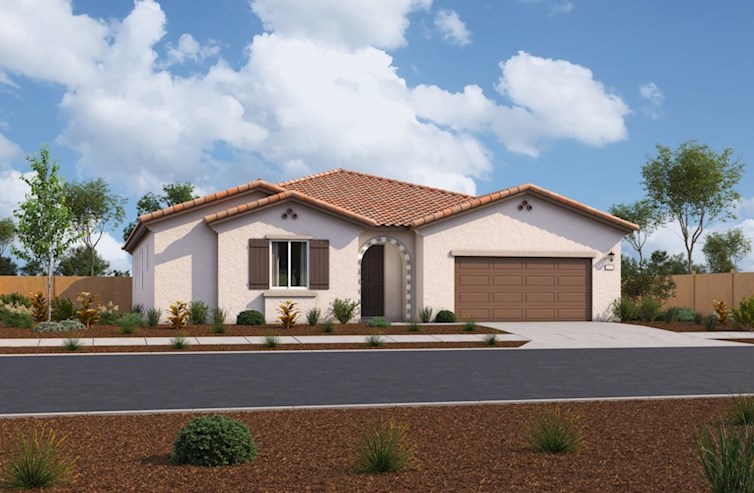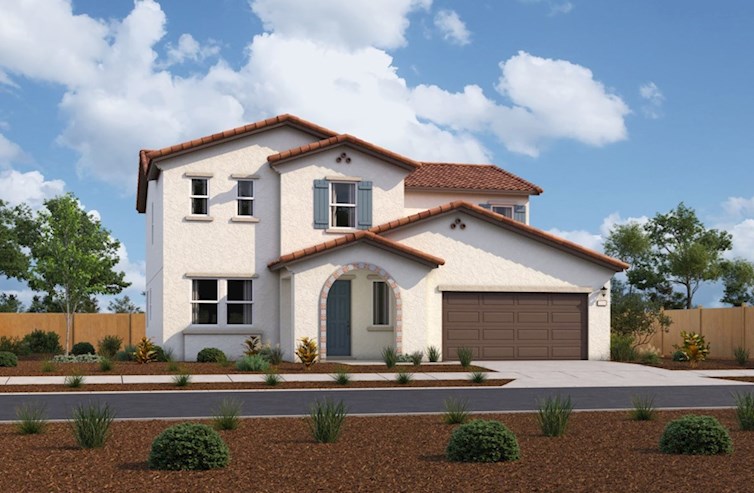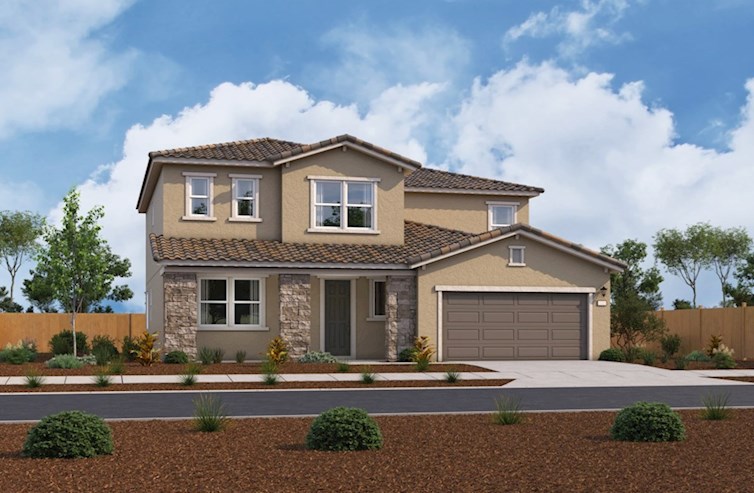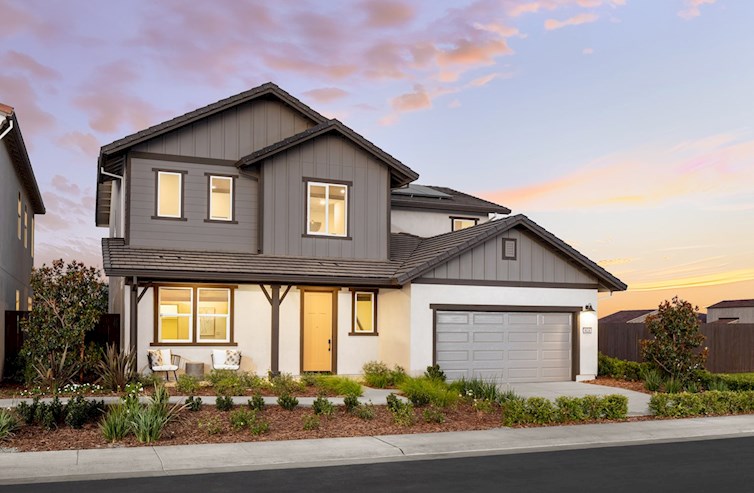SeriesFeatures & Amenities
Solar Included at Marigold at Poppy Meadows! Featuring single & two-story designs situated on sprawling homesites with layouts perfect for entertaining guests and hosting family dinners.
- Backyards with ample space to play and relax
- Living spaces allow for the ease of entertaining
- Multi-functional en-suites per plan
- Across from amenity rich Oasis Park
Poppy Meadows Marigold Single Family Homes
Solar Included at Marigold at Poppy Meadows! Featuring single & two-story designs situated on sprawling homesites with layouts perfect for entertaining guests and hosting family dinners.
Series Features & Amenities
- Backyards with ample space to play and relax
- Living spaces allow for the ease of entertaining
- Multi-functional en-suites per plan
- Across from amenity rich Oasis Park


Available Homes InPoppy Meadows Marigold
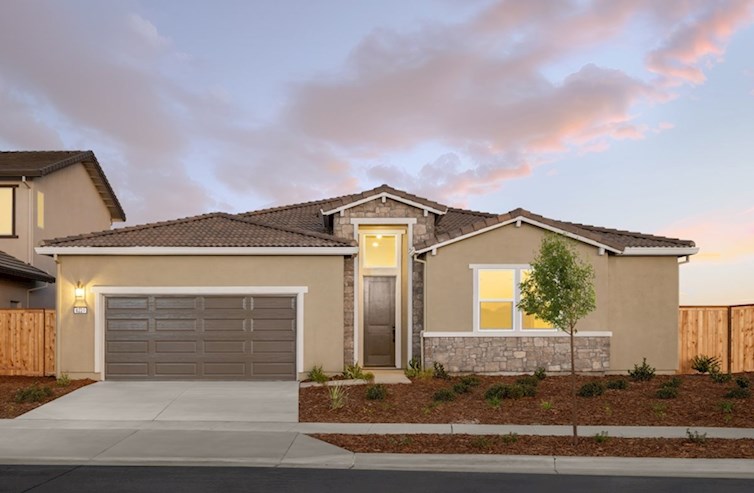
Plan 3
From $745,990
- Single Family Home
- Poppy Meadows Marigold | Elk Grove, CA
- 3 - 4 Bedrooms
- 3 Bathrooms
- 2,450 Sq. Ft.
- $62 Avg. Monthly Energy Cost
- Quick
Move-Ins
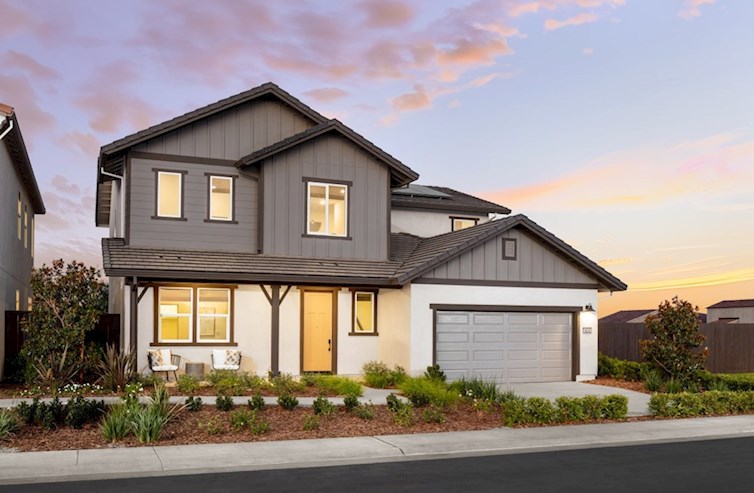
Plan 5
From $810,990
- Single Family Home
- Poppy Meadows Marigold | Elk Grove, CA
- 3 - 6 Bedrooms
- 3 - 4 Bathrooms
- 3,101 - 3,309 Sq. Ft.
- $59 Avg. Monthly Energy Cost
- Quick
Move-Ins
Ready to see this community for yourself?
Schedule TourReady for see this community for yourself?
Schedule TourReady for see this community for yourself?
Schedule TourOther AvailableHome Series
Poppy Meadows Primrose
Single Family Homes
- Elk Grove, CA
- From $678,990
- 3 - 6 Bed | 2 - 4 Bath
- 3 - 6 Bedrooms
- 2 - 4 Bathrooms
- From 2,038 - 3,309 Sq. Ft.
More Information Coming Soon
Get Updates
More information on pricing, plans, amenities and launch dates, coming soon. Join the VIP list to stay up to date!
Limited Availability
Limited Availability
Sales in this community are limited. Contact us to learn more.
Get Updates
More information on pricing, plans, amenities and launch dates, coming soon. Join the VIP list to stay up to date!
Call or VisitFor More Information
-
Poppy Meadows8136 Poppy Ridge Road
Elk Grove, CA 95757
(279) 202-3545Thurs - Tues: 10am - 6pm
Wed: 2pm - 6pm
Self-Guided Tours Available
Visit Us
Poppy Meadows Marigold
Elk Grove, CA 95757
(279) 202-3545
Wed: 2pm - 6pm
Self-Guided Tours Available
-
From Stockton
Number Step Mileage 1. Take CA-99 N toward Sacramento 30.0 mi 2. Use the middle lane to take exit 284 for Grant Line Rd toward Kammerer Road 0.3 mi 3. Use the left 2 lanes to turn left onto Grant Line Road 0.3 mi 4. Use the right 2 lanes to turn right onto Promenade Parkway 1.1 mi 5. Continue onto W Stockton Boulevard 0.6 mi 6. Turn left onto Whitelock Parkway 0.0 mi 7. Turn left onto Poppy Ridge Road 1.4 mi -
From Bay Area
Number Step Mileage 1. Follow I-80 E to Sacramento 28.3 mi 2. Keep left to continue on I-80BL E/US-50 E, follow signs for Sacramento/South Lake Tahoe/Capital City Freeway 5.3 mi 3. Use the right 3 lanes to merge onto CA-99 S toward Fresno 11.7 mi 4. Take exit 286 for Elk Grove Boulevard 0.2 mi 5. Use the right 2 lanes to turn right onto Elk Grove Boulevard 0.3 mi 6. Use the left 2 lanes to turn left onto Laguna Springs Drive 0.5 mi 7. Turn right onto Lotz Parkway 0.4 mi 8. Use the left 2 lanes to turn left onto Big Horn Boulevard 0.7 mi 9. Turn right onto Poppy Ridge Road 0.2 mi -
Downtown Sacramento
Number Step Mileage 1. Follow I-80 E towards CA-99 S 0.3 mi 2. Use the right 3 lanes to merge onto CA-99 S toward Fresno 11.7 mi 3. Use the right lane to take exit 286 toward Elk Grove Boulevard 0.2 mi 4. Use the right 2 lanes to turn right onto Elk Grove Boulevard 0.3 mi 5. Turn left onto Laguna Springs Drive 0.5 mi 6. Turn right onto Lotz Parkway 0.4 mi 7. Turn left onto Big Horn Boulevard 0.7 mi 8. Turn right onto Poppy Ridge Road 0.3 mi
Poppy Meadows Marigold
Elk Grove, CA 95757
(279) 202-3545
Wed: 2pm - 6pm
Self-Guided Tours Available
Get MoreInformation
Please fill out the form below and we will respond to your request as soon as possible. You will also receive emails regarding incentives, events, and more.
Poppy Meadows Marigold Single Family Homes
Solar Included at Marigold at Poppy Meadows! Featuring single & two-story designs situated on sprawling homesites with layouts perfect for entertaining guests and hosting family dinners.
Series Features & Amenities
- Backyards with ample space to play and relax
- Living spaces allow for the ease of entertaining
- Multi-functional en-suites per plan
- Across from amenity rich Oasis Park
Visit Us
Wed: 2pm - 6pm
Self-Guided Tours Available
Visit Us
Poppy Meadows Marigold
8136 Poppy Ridge Road
Elk Grove, CA 95757
Visit Us
Visit Us
Directions
Poppy Meadows Marigold
8136 Poppy Ridge Road
Elk Grove, CA 95757
| Number | Step | Mileage |
|---|---|---|
| 1. | Take CA-99 N toward Sacramento | 30.0 mi |
| 2. | Use the middle lane to take exit 284 for Grant Line Rd toward Kammerer Road | 0.3 mi |
| 3. | Use the left 2 lanes to turn left onto Grant Line Road | 0.3 mi |
| 4. | Use the right 2 lanes to turn right onto Promenade Parkway | 1.1 mi |
| 5. | Continue onto W Stockton Boulevard | 0.6 mi |
| 6. | Turn left onto Whitelock Parkway | 0.0 mi |
| 7. | Turn left onto Poppy Ridge Road | 1.4 mi |
| Number | Step | Mileage |
|---|---|---|
| 1. | Follow I-80 E to Sacramento | 28.3 mi |
| 2. | Keep left to continue on I-80BL E/US-50 E, follow signs for Sacramento/South Lake Tahoe/Capital City Freeway | 5.3 mi |
| 3. | Use the right 3 lanes to merge onto CA-99 S toward Fresno | 11.7 mi |
| 4. | Take exit 286 for Elk Grove Boulevard | 0.2 mi |
| 5. | Use the right 2 lanes to turn right onto Elk Grove Boulevard | 0.3 mi |
| 6. | Use the left 2 lanes to turn left onto Laguna Springs Drive | 0.5 mi |
| 7. | Turn right onto Lotz Parkway | 0.4 mi |
| 8. | Use the left 2 lanes to turn left onto Big Horn Boulevard | 0.7 mi |
| 9. | Turn right onto Poppy Ridge Road | 0.2 mi |
| Number | Step | Mileage |
|---|---|---|
| 1. | Follow I-80 E towards CA-99 S | 0.3 mi |
| 2. | Use the right 3 lanes to merge onto CA-99 S toward Fresno | 11.7 mi |
| 3. | Use the right lane to take exit 286 toward Elk Grove Boulevard | 0.2 mi |
| 4. | Use the right 2 lanes to turn right onto Elk Grove Boulevard | 0.3 mi |
| 5. | Turn left onto Laguna Springs Drive | 0.5 mi |
| 6. | Turn right onto Lotz Parkway | 0.4 mi |
| 7. | Turn left onto Big Horn Boulevard | 0.7 mi |
| 8. | Turn right onto Poppy Ridge Road | 0.3 mi |
Schedule Tour
Poppy Meadows
Select a Tour Type
appointment with a New Home Counselor
time
Select a Series
Select a Series
Select Your New Home Counselor
Schedule Tour
Poppy Meadows
Select a Tour Type
appointment with a New Home Counselor
time
Select a Series
Select a Series
Select Your New Home Counselor
Beazer Energy Series

STAR homes are ENERGY STAR® certified, Indoor airPLUS qualified and perform better than homes built to energy code requirements.
Beazer Energy Series

STAR SOLAR homes are ENERGY STAR® certified, Indoor airPLUS qualified and perform better than homes built to energy code requirements. For STAR SOLAR homes, some of the annual energy consumption is offset by solar.
Beazer Energy Series

PLUS homes are ENERGY STAR® certified, Indoor airPLUS qualified and have enhanced features to deliver a tighter, more efficient home.
Beazer Energy Series

PLUS SOLAR homes are ENERGY STAR® certified, Indoor airPLUS qualified and have enhanced features to deliver a tighter, more efficient home. For PLUS SOLAR homes, some of the annual energy consumption is offset by solar.
Beazer Energy Series

READY homes are certified by the U.S. Department of Energy as a DOE Zero Energy Ready Home™. These homes are ENERGY STAR® certified, Indoor airPLUS qualified and, according to the DOE, designed to be 40-50% more efficient than the typical new home.
Beazer Energy Series

READY homes with Solar are certified by the U.S. Department of Energy as a DOE Zero Energy Ready Home™. These homes are so energy efficient, most, if not all, of the annual energy consumption of the home is offset by solar.
Beazer Energy Series

ZERO homes are a DOE Zero Energy Ready Home™ that receives an upgraded solar energy system in order to offset all anticipated monthly energy usage and receive a RESNET Certification at HERS 0.
