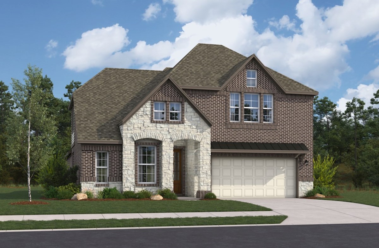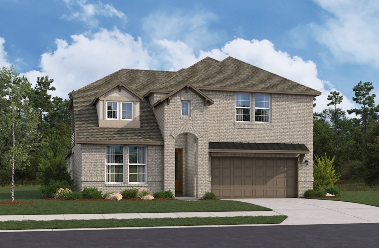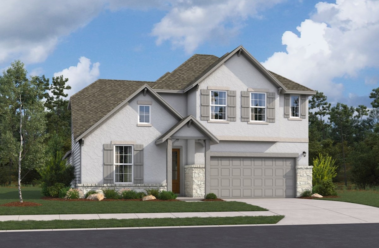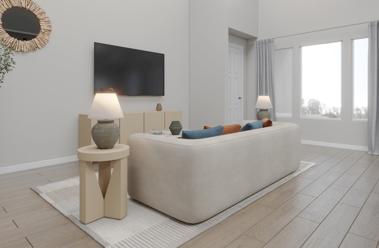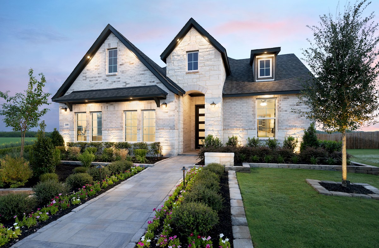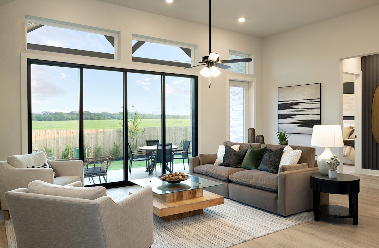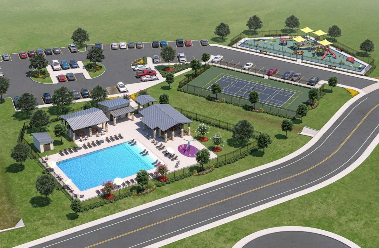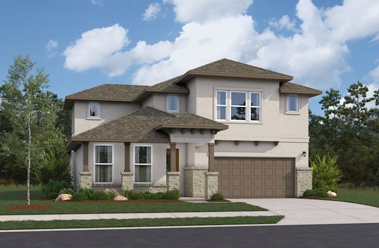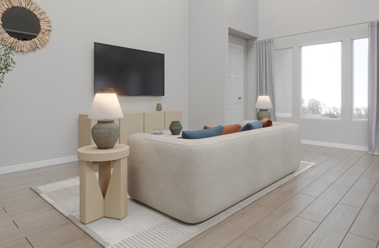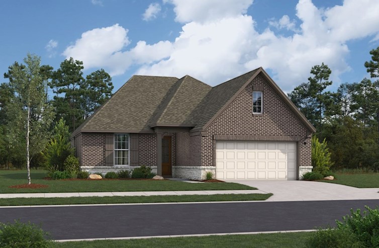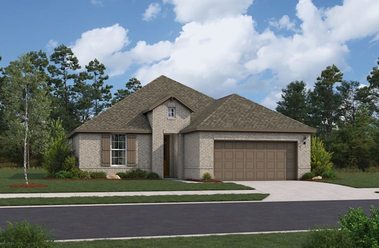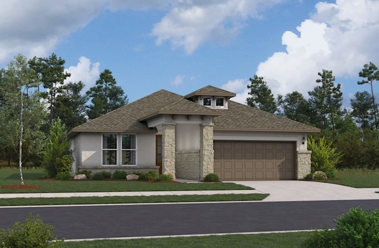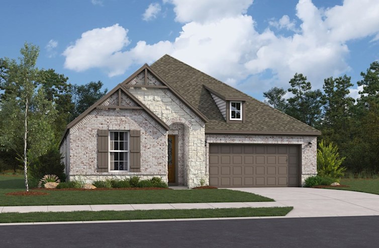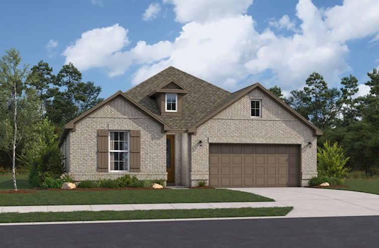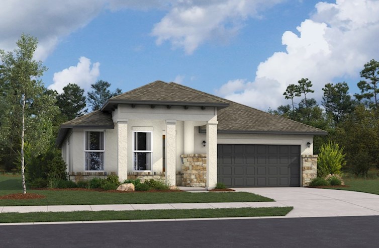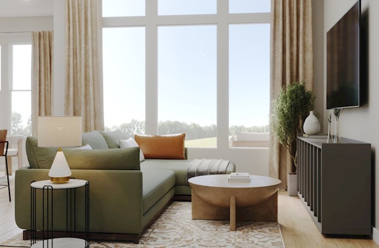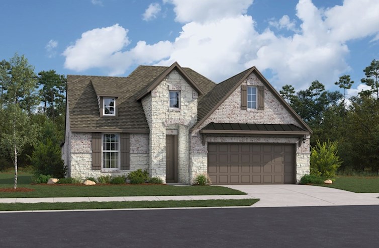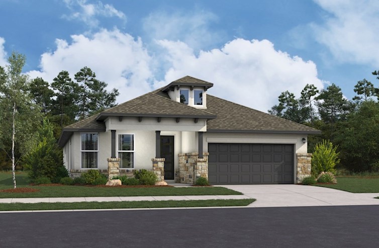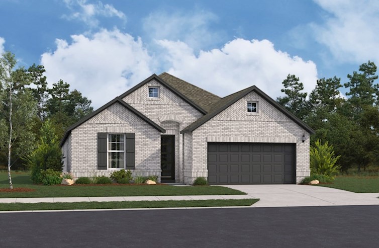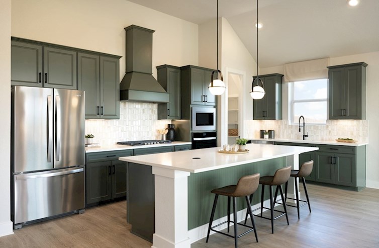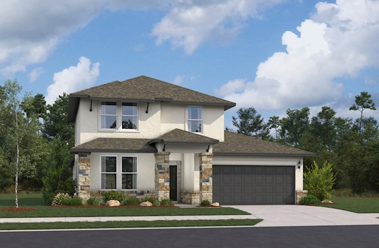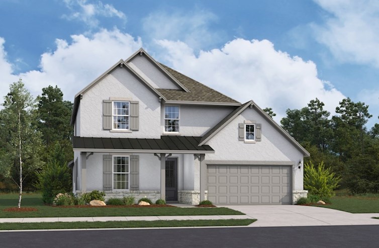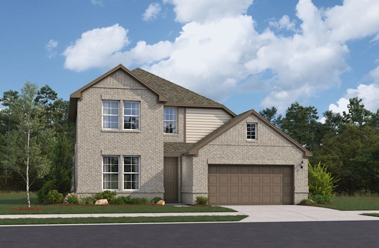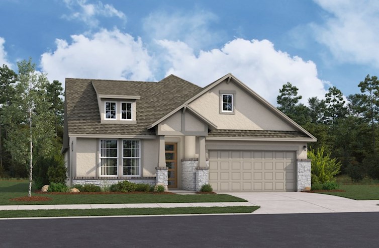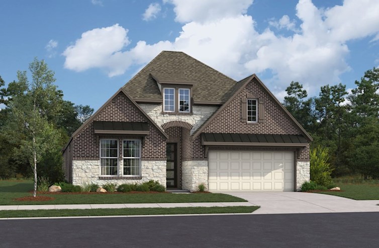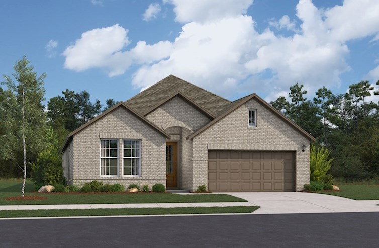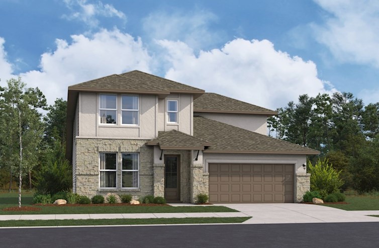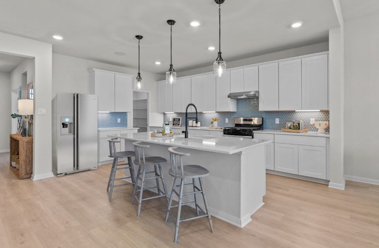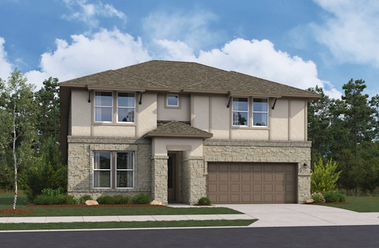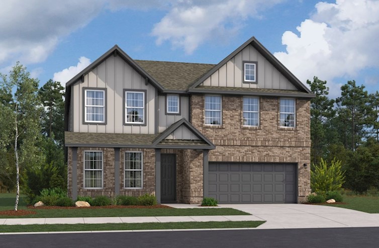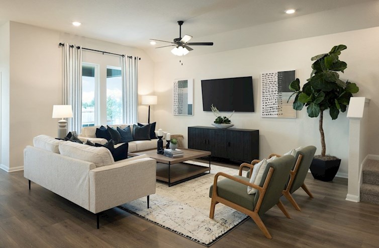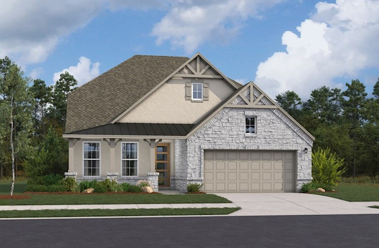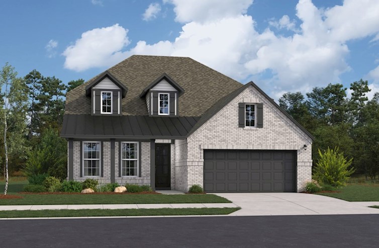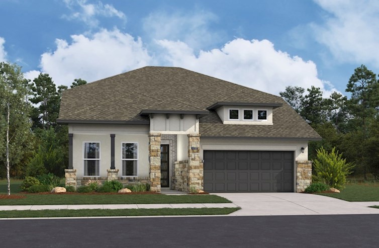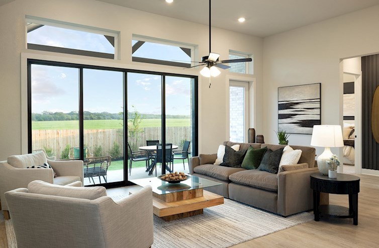-
1/7Prairie L Elevation
-
2/7French Country L Elevation
-
3/7Traditional L Elevation
-
4/7Hill Country L Elevation
-
5/7Aransas Great Room
-
6/7Aransas Kitchen
-
7/7Aransas Primary Bedroom
Legal Disclaimer
The home pictured is intended to illustrate a representative home in the community, but may not depict the lowest advertised priced home. The advertised price may not include lot premiums, upgrades and/or options. All home options are subject to availability and site conditions. Beazer reserves the right to change plans, specifications, and pricing without notice in its sole discretion. Square footages are approximate. Exterior elevation finishes are subject to change without prior notice and may vary by plan and/or community. Interior design, features, decorator items, and landscape are not included. All renderings, color schemes, floor plans, maps, and displays are artists’ conceptions and are not intended to be an actual depiction of the home or its surroundings. A home’s purchase agreement will contain additional information, features, disclosures, and disclaimers. Please see New Home Counselor for individual home pricing and complete details. No Security Provided: If gate(s) and gatehouse(s) are located in the Community, they are not designed or intended to serve as a security system. Seller makes no representation, express or implied, concerning the operation, use, hours, method of operation, maintenance or any other decisions concerning the gate(s) and gatehouse(s) or the safety and security of the Home and the Community in which it is located. Buyer acknowledges that any access gate(s) may be left open for extended periods of time for the convenience of Seller and Seller’s subcontractors during construction of the Home and other homes in the Community. Buyer is aware that gates may not be routinely left in a closed position until such time as most construction within the Community has been completed. Buyer acknowledges that crime exists in every neighborhood and that Seller and Seller’s agents have made no representations regarding crime or security, that Seller is not a provider of security and that if Buyer is concerned about crime or security, Buyer should consult a security expert. Beazer Homes is not acting as a mortgage broker or lender. Buyers should consult with a mortgage broker or lender of their choice regarding mortgage loans and mortgage loan qualification. There is no affiliation or association between Beazer Homes and a Choice Lender. Each entity is independent and responsible for its own products, services, and incentives. Home loans are subject to underwriting guidelines which are subject to change without notice and which limit third-party contributions and may not be available on all loan products. Program and loan amount limitations apply. Not all buyers may qualify. Any lender may be used, but failure to satisfy the Choice Contribution requirements and use a Choice Lender may forfeit certain offers.
OVERVIEW
The Aransas is a remarkable two-story home with a spacious kitchen that opens seamlessly to the great room, creating a bright, inviting space. A covered patio extends your living area, while the expansive gameroom is perfect for entertainment and relaxation with friends and family.
Want to know more? Fill out a simple form to learn more about this plan.
Request InfoExplore This PlanTAKE A VIRTUAL TOUR
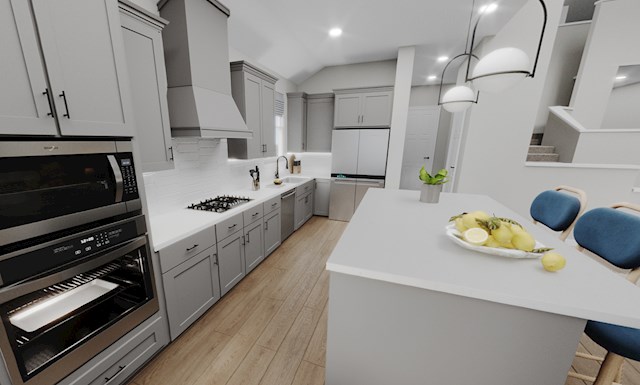
See TheFLOORPLAN
Ready to see this community for yourself?
Schedule TourPlanDETAILS
& FEATURES
- The study is situated in the home in a way to maximize your privacy while working from home
- Entertain guests while cooking in this open-concept kitchen and great room
- The primary bedroom is a tranquil retreat, featuring a spacious layout and an expansive walk-in closet, offering both comfort and functionality for ultimate relaxation
- The secondary bedrooms are generously sized, offering ample space for personalization and comfort. Each room provides plenty of room for furniture, making them perfect for family and guests

Beazer's Energy Series Ready Homes
This Aransas plan is built as an Energy Series READY home. READY homes are certified by the U.S. Department of Energy as a DOE Zero Energy Ready Home™. These homes are ENERGY STAR® certified, Indoor airPLUS qualified and, according to the DOE, designed to be 40-50% more efficient than the typical new home.
LEARN MOREEstimate YourMONTHLY MORTGAGE
Legal Disclaimer

With Mortgage Choice, it’s easy to compare multiple loan offers and save over the life of your loan. All you need is 6 key pieces of information to get started.
LEARN MOREExplore theCommunity
Westridge
Single Family Homes
- San Antonio, TX
- From $380s
- 3 - 5 Bedrooms
- 2 - 4 Bathrooms
- 1,865 - 3,051 Sq. Ft.
More Information Coming Soon
- Highway Access
- Near Dining
- Near Shopping
-
1/9Nueces French Country L Exterior
-
2/9Nueces Great Room
-
3/9Nueces Kitchen
-
4/9Nueces Primary Bedroom
-
5/9Nueces Primary Bathroom
-
6/9Nueces Secondary Bedroom
-
7/9Nueces Study
-
8/9Future Amenity Center
-
9/9Community Monument
Find An AransasQUICK MOVE-IN
WestridgeMORE Plans
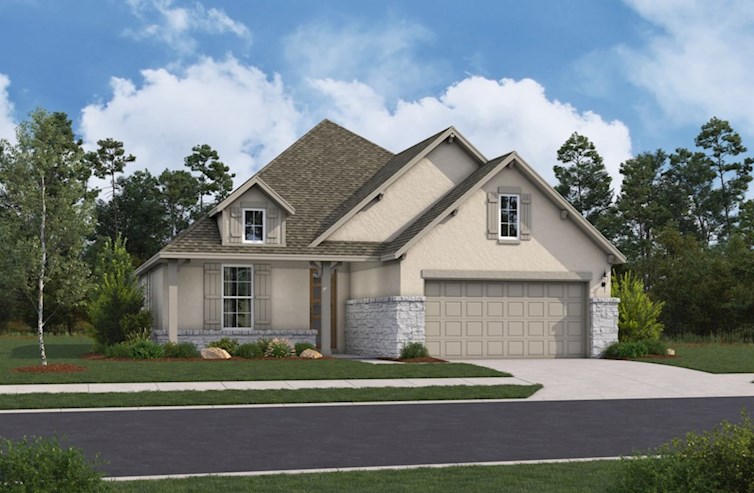
Comal
From $386,990
- Single Family Home
- Westridge | San Antonio, TX
- 4 Bedrooms
- 2 Bathrooms
- 1,865 - 1,921 Sq. Ft.
- $ Avg. Monthly Energy Cost
- Quick
Move-Ins
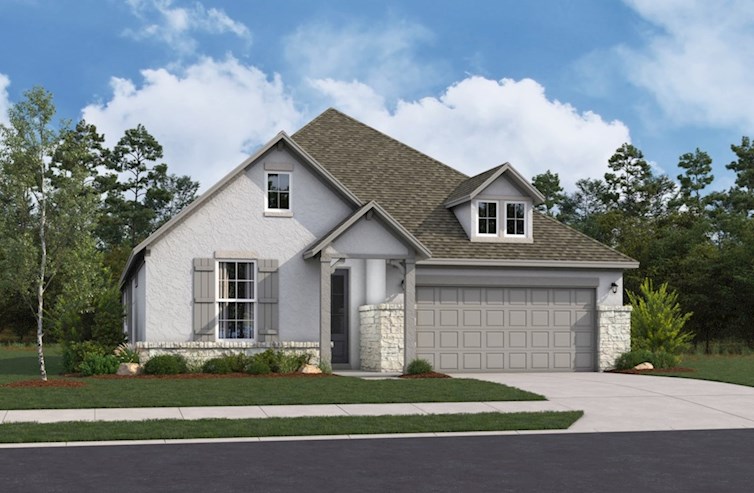
Guadalupe
From $400,990
- Single Family Home
- Westridge | San Antonio, TX
- 4 Bedrooms
- 2.5 Bathrooms
- 2,019 - 2,083 Sq. Ft.
- $ Avg. Monthly Energy Cost
- Quick
Move-Ins
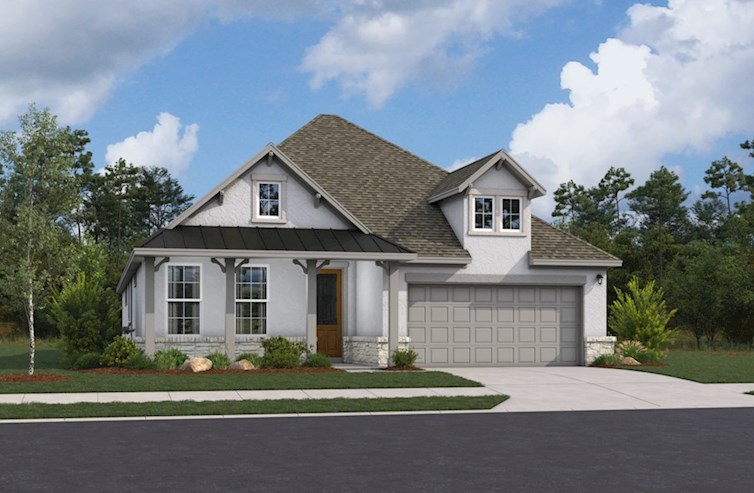
Nueces
From $423,990
- Single Family Home
- Westridge | San Antonio, TX
- 4 Bedrooms
- 3 Bathrooms
- 2,273 - 2,339 Sq. Ft.
- $ Avg. Monthly Energy Cost
- Quick
Move-Ins
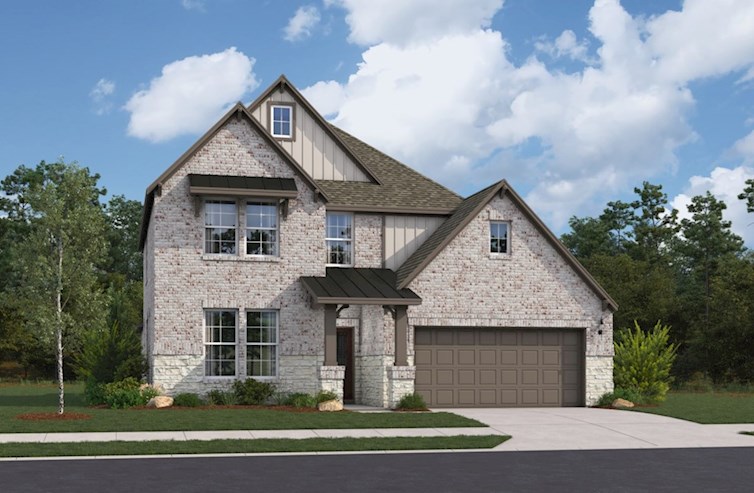
Salado
From $433,990
- Single Family Home
- Westridge | San Antonio, TX
- 3 Bedrooms
- 2.5 Bathrooms
- 2,428 - 2,487 Sq. Ft.
- $ Avg. Monthly Energy Cost
- Quick
Move-Ins
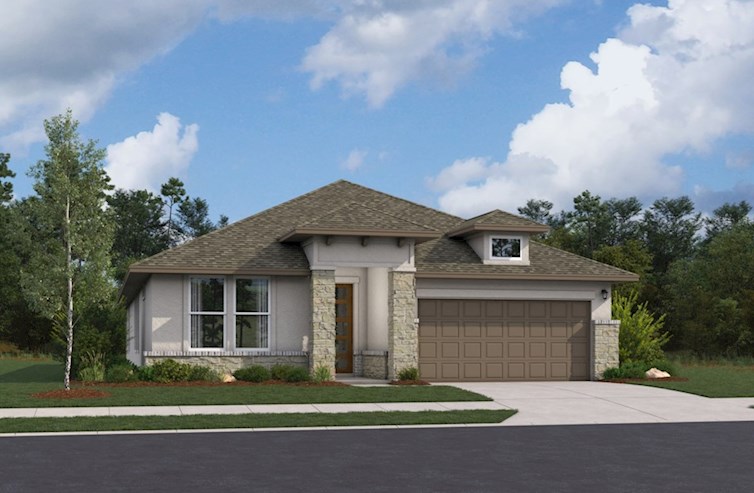
Blanco
From $445,990
- Single Family Home
- Westridge | San Antonio, TX
- 4 Bedrooms
- 3.5 Bathrooms
- 2,466 - 2,537 Sq. Ft.
- $ Avg. Monthly Energy Cost
- Quick
Move-Ins
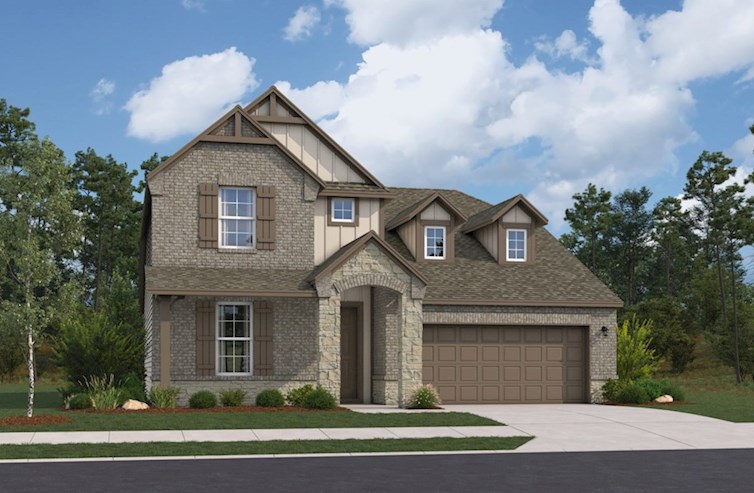
Cascade
From $426,990
- Single Family Home
- Westridge | San Antonio, TX
- 4 - 5 Bedrooms
- 2.5 - 3.5 Bathrooms
- 2,563 - 2,826 Sq. Ft.
- $ Avg. Monthly Energy Cost
- Quick
Move-Ins
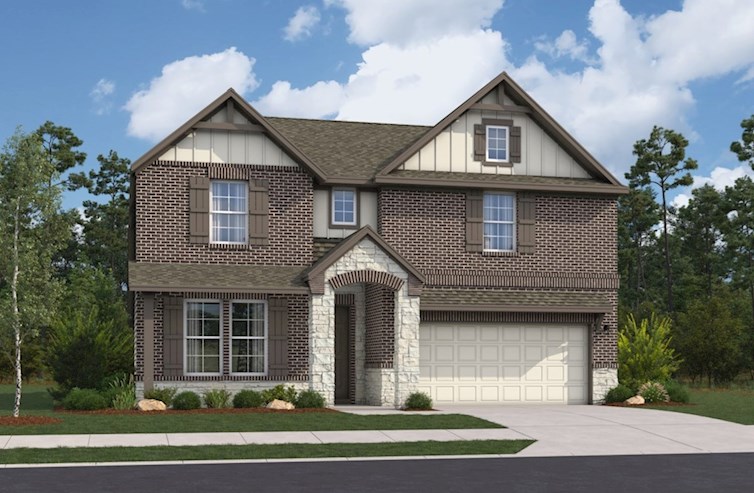
Rainier
From $442,990
- Single Family Home
- Westridge | San Antonio, TX
- 4 - 5 Bedrooms
- 2.5 - 3 Bathrooms
- 2,751 Sq. Ft.
- $ Avg. Monthly Energy Cost
- Quick
Move-Ins
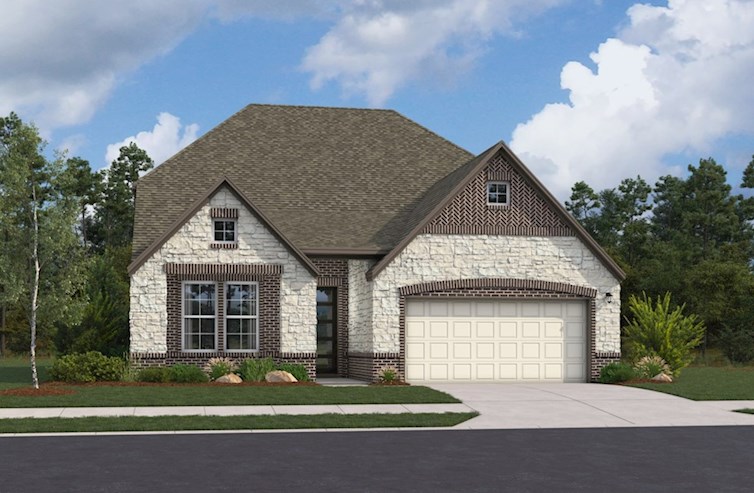
Frio
From $469,990
- Single Family Home
- Westridge | San Antonio, TX
- 4 - 5 Bedrooms
- 2.5 - 4 Bathrooms
- 2,971 - 3,051 Sq. Ft.
- $ Avg. Monthly Energy Cost
- Quick
Move-Ins
Call or VisitFor More Information
-
Westridge100 Point Opines
San Antonio, TX 78253
(210) 455-1658Mon & Thurs - Sat: 10am - 6pm
Tues & Wed: Self-Guided Tours Only
Sun: 12pm - 6pm
Visit Us
Westridge
San Antonio, TX 78253
(210) 455-1658
Tues & Wed: Self-Guided Tours Only
Sun: 12pm - 6pm
-
Helotes, TX
Number Step Mileage 1. Head northwest on Bandera Road toward FM1560 N 0.1 mi 2. Continue straight onto TX-16 N/Bandera Road. Pass by Pizza Hut (on the right) 9.1 mi 3. Turn left onto TX-211 S. Destination will be on the right 11.1 mi -
The Shops at La Cantera
Number Step Mileage 1. Head west on N Loop 1604 W 0.1 mi 2. Use the left lane to take the ramp onto TX-1604 Loop W 0.2 mi 3. Merge onto TX-1604 Loop W 0.1 mi 4. Keep left to stay on TX-1604 Loop W 2.7 mi 5. Slight right 0.4 mi 6. Merge onto N Loop 1604 W 1.0 mi 7. Use the right lane to stay on N Loop 1604 W 0.1 mi 8. Use the right 2 lanes to turn right onto Bandera Road 1.0 mi 9. Continue straight onto TX-16 N/Bandera Road. Pass by Pizza Hut (on the right) 9.1 mi 10. Turn left onto TX-211 S. Destination will be on the right 11.1 mi -
Methodist Hospital
Number Step Mileage 1. Head west toward Floyd Curl Drive 0.1 mi 2. Turn left toward Floyd Curl Drive 0.1 mi 3. Turn left toward Floyd Curl Drive 0.1 mi 4. Turn right toward Floyd Curl Drive 0.1 mi 5. Turn left onto Floyd Curl Drive 0.1 mi 6. Turn right onto Louis Pasteur Drive 0.5 mi 7. Use the middle lane to turn left onto Babcock Road 0.7 mi 8. Turn right onto Callaghan Road. Pass by Pizza Hut (on the left in 0.2 mi) 0.3 mi 9. Turn right onto I- 410 Access Road/NW Loop 410/NW Loop 410 Acc Road 0.9 mi 10. Use the left lane to take the ramp onto I-410 W 2.3 mi 11. Take exit 10 toward FM 1957/Culebra Road 0.5 mi 12. Merge onto I- 410 Access Rd/NW Loop 410/NW Loop 410 Acc Road 0.8 mi 13. Turn right onto Culebra Rd. Pass by Sonic Drive-In 2.7 mi 14. Turn left onto Westover Hills Blvd 2.4 mi 15. Turn right onto N Ellison Drive 0.7 mi 16. Turn left onto Wiseman Blvd 3.4 mi 17. Turn right onto Talley Rd 2.4 mi 18. Turn left onto Tamaron Pass 1.2 mi 19. Tamaron Pass turns right and becomes Tamaron Valley 0.2 mi 20. Turn left onto TX-211. Destination will be on the right 0.3 mi
Westridge
San Antonio, TX 78253
(210) 455-1658
Tues & Wed: Self-Guided Tours Only
Sun: 12pm - 6pm
Get MoreInformation
Please fill out the form below and we will respond to your request as soon as possible. You will also receive emails regarding incentives, events, and more.
Schedule Tour
Westridge
Select a Tour Type
appointment with a New Home Counselor
time
Select a Series
Select a Series
Select Your New Home Counselor
-
1/7Prairie L Elevation
-
2/7French Country L Elevation
-
3/7Traditional L Elevation
-
4/7Hill Country L Elevation
-
5/7Aransas Great Room
-
6/7Aransas Kitchen
-
7/7Aransas Primary Bedroom
Legal Disclaimer
The home pictured is intended to illustrate a representative home in the community, but may not depict the lowest advertised priced home. The advertised price may not include lot premiums, upgrades and/or options. All home options are subject to availability and site conditions. Beazer reserves the right to change plans, specifications, and pricing without notice in its sole discretion. Square footages are approximate. Exterior elevation finishes are subject to change without prior notice and may vary by plan and/or community. Interior design, features, decorator items, and landscape are not included. All renderings, color schemes, floor plans, maps, and displays are artists’ conceptions and are not intended to be an actual depiction of the home or its surroundings. A home’s purchase agreement will contain additional information, features, disclosures, and disclaimers. Please see New Home Counselor for individual home pricing and complete details. No Security Provided: If gate(s) and gatehouse(s) are located in the Community, they are not designed or intended to serve as a security system. Seller makes no representation, express or implied, concerning the operation, use, hours, method of operation, maintenance or any other decisions concerning the gate(s) and gatehouse(s) or the safety and security of the Home and the Community in which it is located. Buyer acknowledges that any access gate(s) may be left open for extended periods of time for the convenience of Seller and Seller’s subcontractors during construction of the Home and other homes in the Community. Buyer is aware that gates may not be routinely left in a closed position until such time as most construction within the Community has been completed. Buyer acknowledges that crime exists in every neighborhood and that Seller and Seller’s agents have made no representations regarding crime or security, that Seller is not a provider of security and that if Buyer is concerned about crime or security, Buyer should consult a security expert. Beazer Homes is not acting as a mortgage broker or lender. Buyers should consult with a mortgage broker or lender of their choice regarding mortgage loans and mortgage loan qualification. There is no affiliation or association between Beazer Homes and a Choice Lender. Each entity is independent and responsible for its own products, services, and incentives. Home loans are subject to underwriting guidelines which are subject to change without notice and which limit third-party contributions and may not be available on all loan products. Program and loan amount limitations apply. Not all buyers may qualify. Any lender may be used, but failure to satisfy the Choice Contribution requirements and use a Choice Lender may forfeit certain offers.
Aransas
Take A Tour
Explore This PlanTAKE A TOUR

Floorplan Layout
See theFLOORPLAN
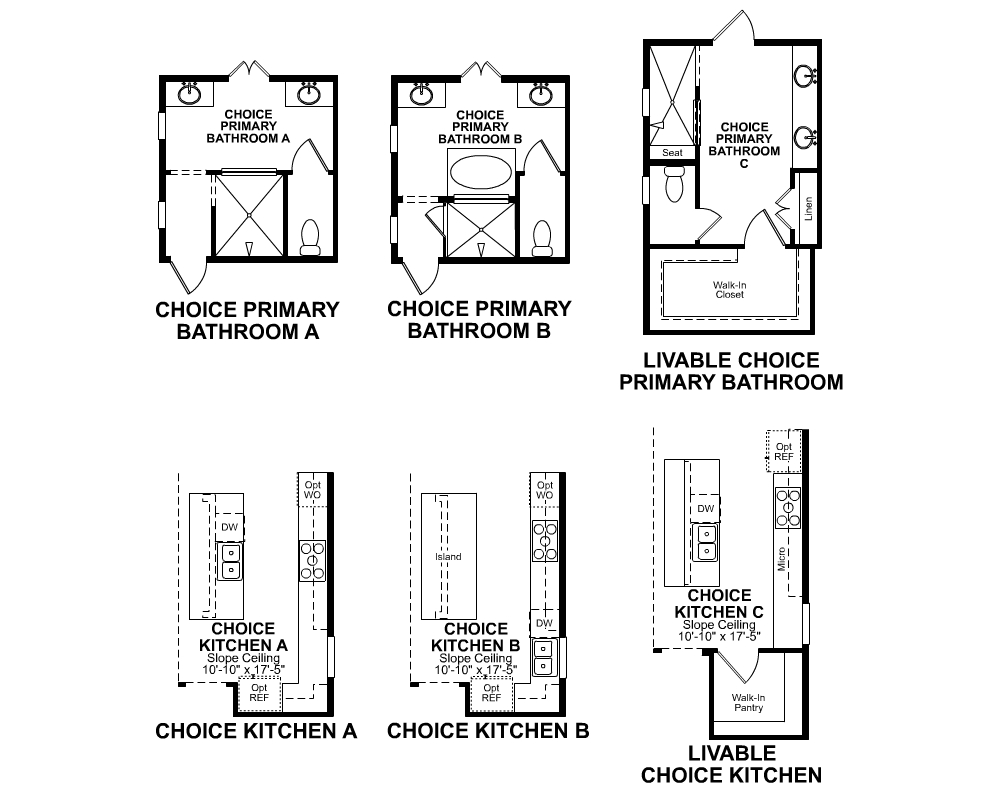
These Room Choices focus primarily on the space allocation of Kitchens, Primary Baths, and Secondary Spaces – at no additional cost.
Legal Disclaimer
The home pictured is intended to illustrate a representative home in the community, but may not depict the lowest advertised priced home. The advertised price may not include lot premiums, upgrades and/or options. All home options are subject to availability and site conditions. Beazer reserves the right to change plans, specifications, and pricing without notice in its sole discretion. Square footages are approximate. Exterior elevation finishes are subject to change without prior notice and may vary by plan and/or community. Interior design, features, decorator items, and landscape are not included. All renderings, color schemes, floor plans, maps, and displays are artists’ conceptions and are not intended to be an actual depiction of the home or its surroundings. A home’s purchase agreement will contain additional information, features, disclosures, and disclaimers. Please see New Home Counselor for individual home pricing and complete details.
- The study is situated in the home in a way to maximize your privacy while working from home
Floorplan Options and Details
- Entertain guests while cooking in this open-concept kitchen and great room
- The primary bedroom is a tranquil retreat, featuring a spacious layout and an expansive walk-in closet, offering both comfort and functionality for ultimate relaxation
- The secondary bedrooms are generously sized, offering ample space for personalization and comfort. Each room provides plenty of room for furniture, making them perfect for family and guests

Beazer's Energy Series Ready Homes
This Aransas plan is built as an Energy Series READY home. READY homes are certified by the U.S. Department of Energy as a DOE Zero Energy Ready Home™. These homes are ENERGY STAR® certified, Indoor airPLUS qualified and, according to the DOE, designed to be 40-50% more efficient than the typical new home.
LEARN MOREReady to see this community for yourself?
Schedule TourReady to see this community for yourself?
Schedule TourEstimate YourMONTHLY MORTGAGE
Legal Disclaimer

Explore Mortgage Choice
With Mortgage Choice, it’s easy to compare multiple loan offers and save over the life of your loan. All you need is 6 key pieces of information to get started.
LEARN MOREExplore TheCOMMUNITY
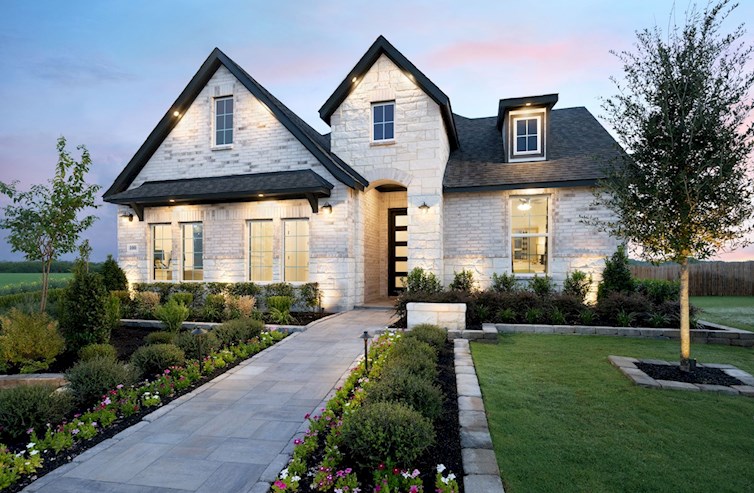
Westridge
Single Family Homes
- San Antonio, TX
- From $380s
- 3 - 5 Bed | 2 - 4 Bath
- 3 - 5 Bedrooms
- 2 - 4 Bathrooms
- 1,865 - 3,051 Sq. Ft.
More Information Coming Soon
Get Updates
More information on pricing, plans, amenities and launch dates, coming soon. Join the VIP list to stay up to date!
- Highway Access
- Near Dining
- Near Shopping
Get Updates
More information on pricing, plans, amenities and launch dates, coming soon. Join the VIP list to stay up to date!
Quick Move-Ins
Aransas in WestridgeQUICK MOVE-INS
More Home Designs
WestridgeMORE PLANS

Comal
From $386,990
- Single Family Home
- Westridge | San Antonio, TX
- 4 Bedrooms
- 2 Bathrooms
- 1,865 - 1,921 Sq. Ft.
- $ Avg. Monthly Energy Cost
- Quick
Move-Ins

Guadalupe
From $400,990
- Single Family Home
- Westridge | San Antonio, TX
- 4 Bedrooms
- 2.5 Bathrooms
- 2,019 - 2,083 Sq. Ft.
- $ Avg. Monthly Energy Cost
- Quick
Move-Ins

Nueces
From $423,990
- Single Family Home
- Westridge | San Antonio, TX
- 4 Bedrooms
- 3 Bathrooms
- 2,273 - 2,339 Sq. Ft.
- $ Avg. Monthly Energy Cost
- Quick
Move-Ins

Salado
From $433,990
- Single Family Home
- Westridge | San Antonio, TX
- 3 Bedrooms
- 2.5 Bathrooms
- 2,428 - 2,487 Sq. Ft.
- $ Avg. Monthly Energy Cost
- Quick
Move-Ins

Blanco
From $445,990
- Single Family Home
- Westridge | San Antonio, TX
- 4 Bedrooms
- 3.5 Bathrooms
- 2,466 - 2,537 Sq. Ft.
- $ Avg. Monthly Energy Cost
- Quick
Move-Ins

Cascade
From $426,990
- Single Family Home
- Westridge | San Antonio, TX
- 4 - 5 Bedrooms
- 2.5 - 3.5 Bathrooms
- 2,563 - 2,826 Sq. Ft.
- $ Avg. Monthly Energy Cost
- Quick
Move-Ins

Rainier
From $442,990
- Single Family Home
- Westridge | San Antonio, TX
- 4 - 5 Bedrooms
- 2.5 - 3 Bathrooms
- 2,751 Sq. Ft.
- $ Avg. Monthly Energy Cost
- Quick
Move-Ins

Frio
From $469,990
- Single Family Home
- Westridge | San Antonio, TX
- 4 - 5 Bedrooms
- 2.5 - 4 Bathrooms
- 2,971 - 3,051 Sq. Ft.
- $ Avg. Monthly Energy Cost
- Quick
Move-Ins
Aransas
Aransas
1st Floor Floor Plan
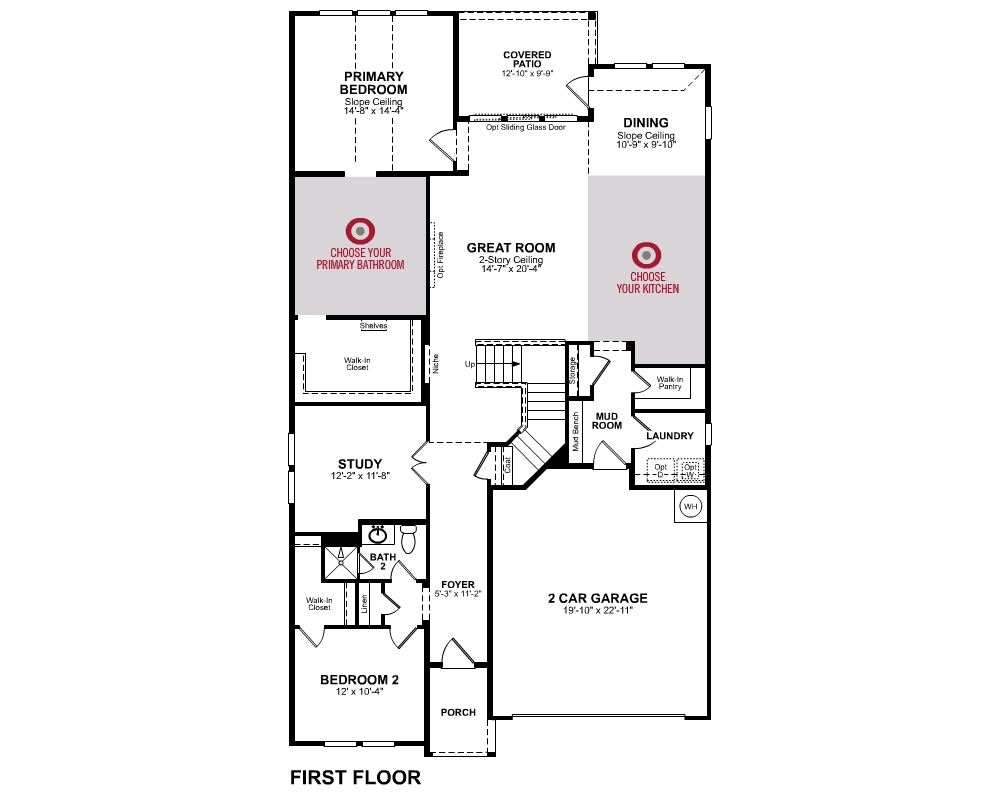
1st Floor Room Choices

1st Floor Paid Options
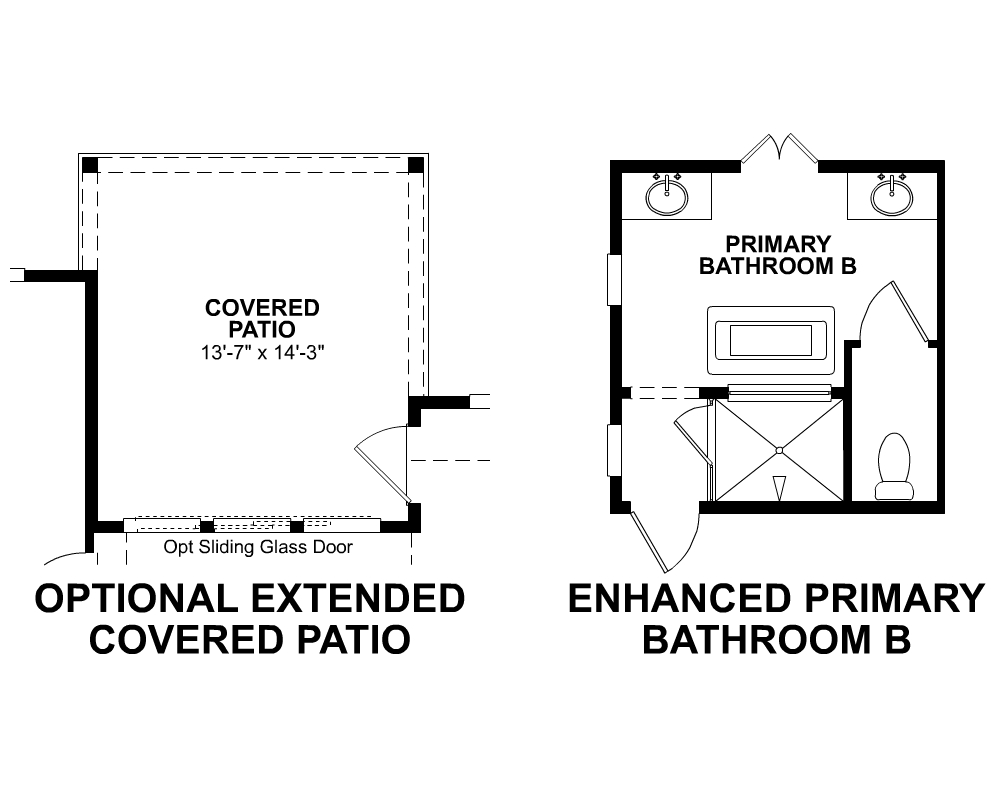
2nd Floor Floor Plan
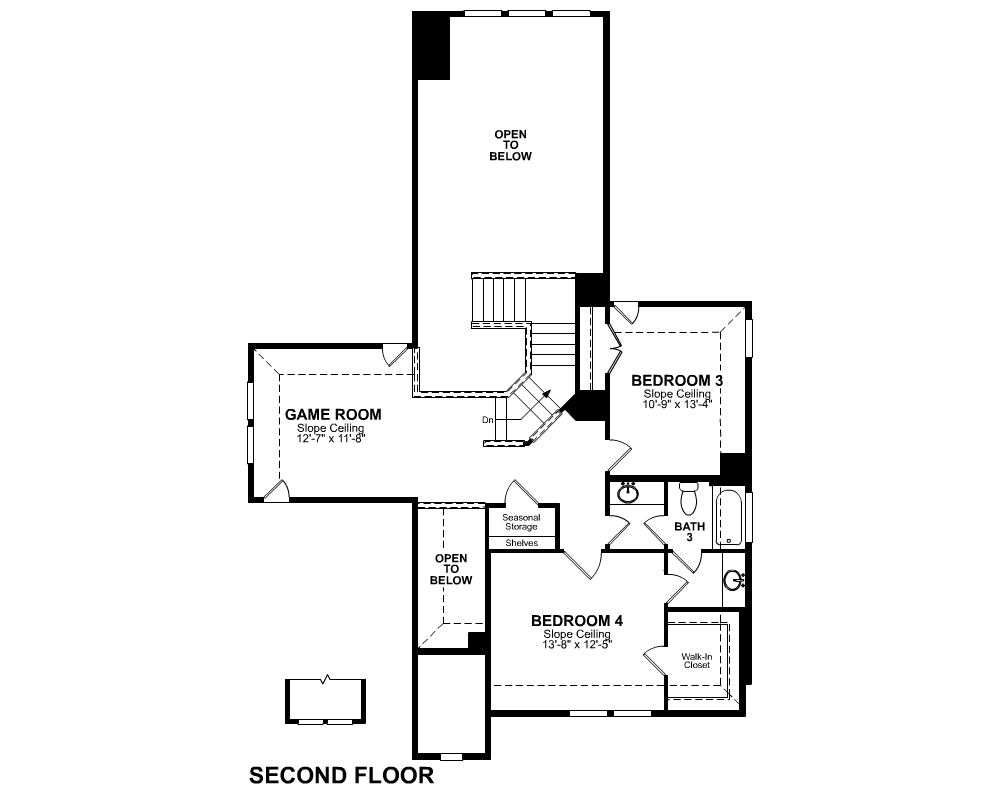
Westridge
Community Features & Ammenities
Visit Us
Tues & Wed: Self-Guided Tours Only
Sun: 12pm - 6pm
Visit Us
Westridge
100 Point Opines
San Antonio, TX 78253
Visit Us
Visit Us
Directions
Westridge
100 Point Opines
San Antonio, TX 78253
| Number | Step | Mileage |
|---|---|---|
| 1. | Head northwest on Bandera Road toward FM1560 N | 0.1 mi |
| 2. | Continue straight onto TX-16 N/Bandera Road. Pass by Pizza Hut (on the right) | 9.1 mi |
| 3. | Turn left onto TX-211 S. Destination will be on the right | 11.1 mi |
| Number | Step | Mileage |
|---|---|---|
| 1. | Head west on N Loop 1604 W | 0.1 mi |
| 2. | Use the left lane to take the ramp onto TX-1604 Loop W | 0.2 mi |
| 3. | Merge onto TX-1604 Loop W | 0.1 mi |
| 4. | Keep left to stay on TX-1604 Loop W | 2.7 mi |
| 5. | Slight right | 0.4 mi |
| 6. | Merge onto N Loop 1604 W | 1.0 mi |
| 7. | Use the right lane to stay on N Loop 1604 W | 0.1 mi |
| 8. | Use the right 2 lanes to turn right onto Bandera Road | 1.0 mi |
| 9. | Continue straight onto TX-16 N/Bandera Road. Pass by Pizza Hut (on the right) | 9.1 mi |
| 10. | Turn left onto TX-211 S. Destination will be on the right | 11.1 mi |
| Number | Step | Mileage |
|---|---|---|
| 1. | Head west toward Floyd Curl Drive | 0.1 mi |
| 2. | Turn left toward Floyd Curl Drive | 0.1 mi |
| 3. | Turn left toward Floyd Curl Drive | 0.1 mi |
| 4. | Turn right toward Floyd Curl Drive | 0.1 mi |
| 5. | Turn left onto Floyd Curl Drive | 0.1 mi |
| 6. | Turn right onto Louis Pasteur Drive | 0.5 mi |
| 7. | Use the middle lane to turn left onto Babcock Road | 0.7 mi |
| 8. | Turn right onto Callaghan Road. Pass by Pizza Hut (on the left in 0.2 mi) | 0.3 mi |
| 9. | Turn right onto I- 410 Access Road/NW Loop 410/NW Loop 410 Acc Road | 0.9 mi |
| 10. | Use the left lane to take the ramp onto I-410 W | 2.3 mi |
| 11. | Take exit 10 toward FM 1957/Culebra Road | 0.5 mi |
| 12. | Merge onto I- 410 Access Rd/NW Loop 410/NW Loop 410 Acc Road | 0.8 mi |
| 13. | Turn right onto Culebra Rd. Pass by Sonic Drive-In | 2.7 mi |
| 14. | Turn left onto Westover Hills Blvd | 2.4 mi |
| 15. | Turn right onto N Ellison Drive | 0.7 mi |
| 16. | Turn left onto Wiseman Blvd | 3.4 mi |
| 17. | Turn right onto Talley Rd | 2.4 mi |
| 18. | Turn left onto Tamaron Pass | 1.2 mi |
| 19. | Tamaron Pass turns right and becomes Tamaron Valley | 0.2 mi |
| 20. | Turn left onto TX-211. Destination will be on the right | 0.3 mi |
Schedule Tour
Westridge
Select a Tour Type
appointment with a New Home Counselor
time
Select a Series
Select a Series
Select Your New Home Counselor
Request Information
Thanks for your interest in Beazer Homes!
We're excited to help you find your new home.
A New Home Information Manager will be in touch shortly—typically within one business day, sometimes even sooner!
Request Information
Error!
Print This Home Design
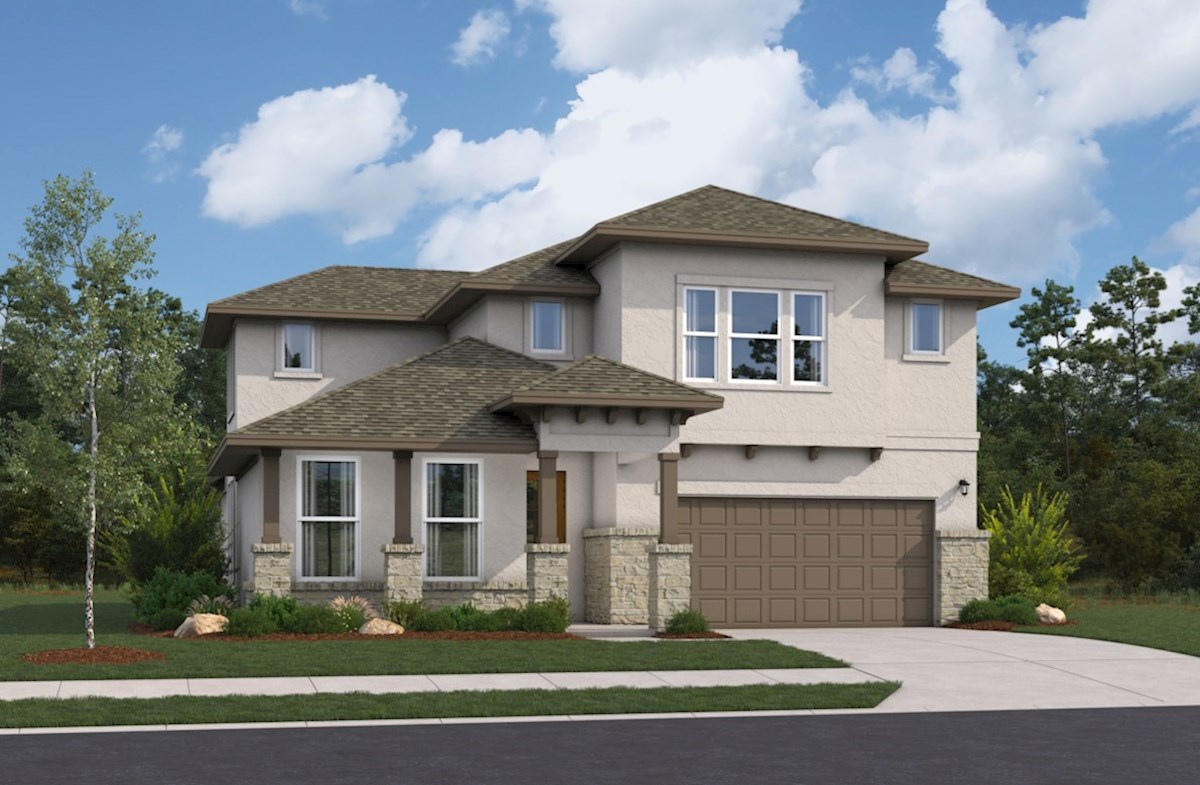
Aransas
Beazer Energy Series

STAR homes are ENERGY STAR® certified, Indoor airPLUS qualified and perform better than homes built to energy code requirements.
Beazer Energy Series

STAR SOLAR homes are ENERGY STAR® certified, Indoor airPLUS qualified and perform better than homes built to energy code requirements. For STAR SOLAR homes, some of the annual energy consumption is offset by solar.
Beazer Energy Series

PLUS homes are ENERGY STAR® certified, Indoor airPLUS qualified and have enhanced features to deliver a tighter, more efficient home.
Beazer Energy Series

PLUS SOLAR homes are ENERGY STAR® certified, Indoor airPLUS qualified and have enhanced features to deliver a tighter, more efficient home. For PLUS SOLAR homes, some of the annual energy consumption is offset by solar.
Beazer Energy Series

READY homes are certified by the U.S. Department of Energy as a DOE Zero Energy Ready Home™. These homes are ENERGY STAR® certified, Indoor airPLUS qualified and, according to the DOE, designed to be 40-50% more efficient than the typical new home.
Beazer Energy Series

READY homes with Solar are certified by the U.S. Department of Energy as a DOE Zero Energy Ready Home™. These homes are so energy efficient, most, if not all, of the annual energy consumption of the home is offset by solar.
Beazer Energy Series

ZERO homes are a DOE Zero Energy Ready Home™ that receives an upgraded solar energy system in order to offset all anticipated monthly energy usage and receive a RESNET Certification at HERS 0.
