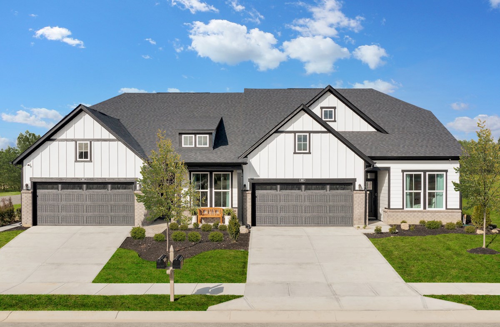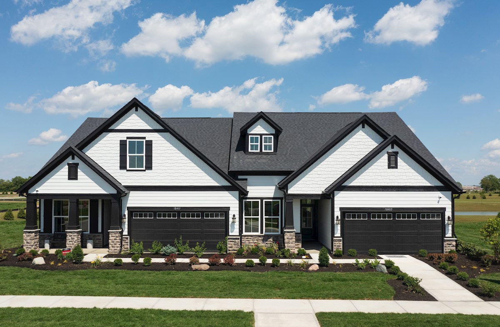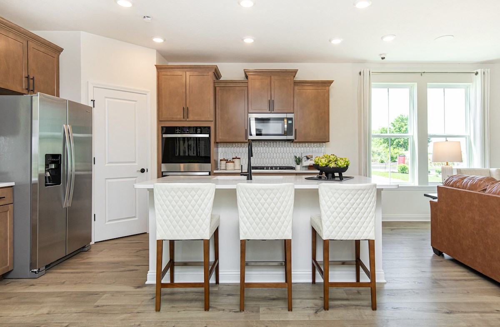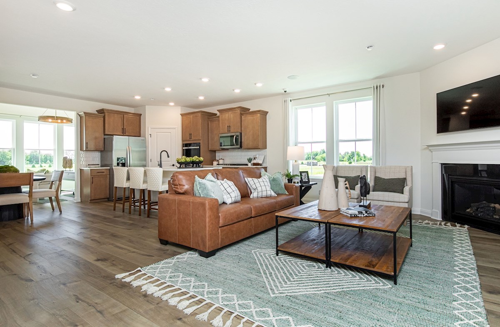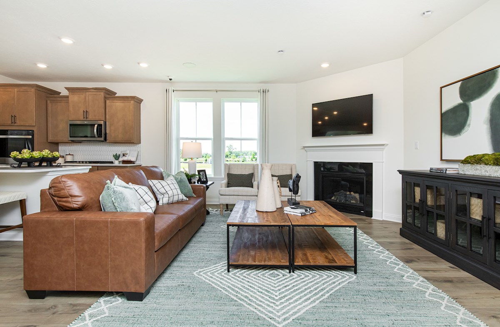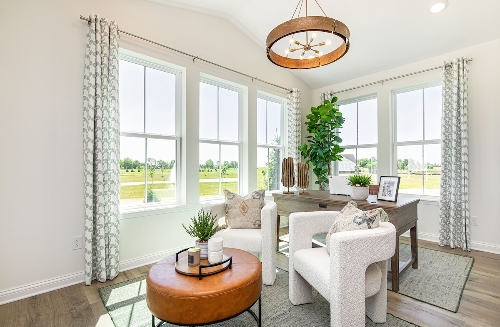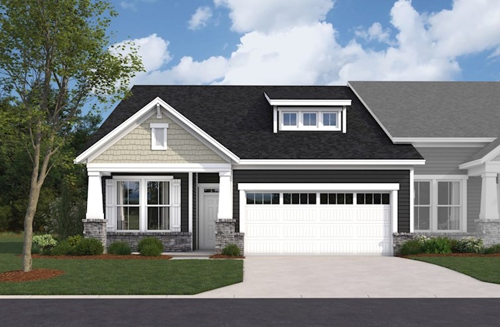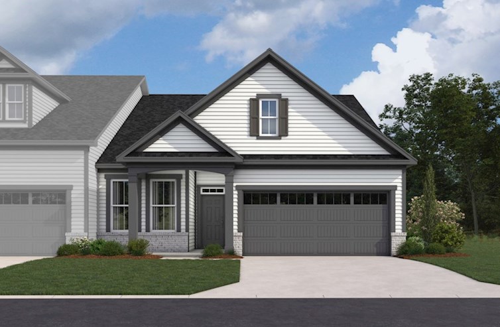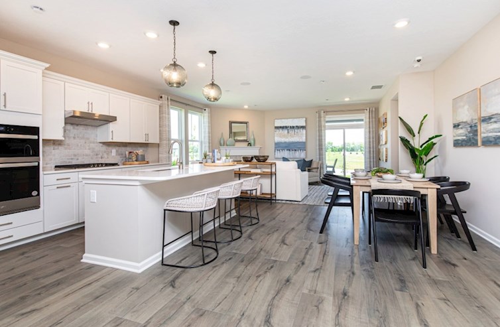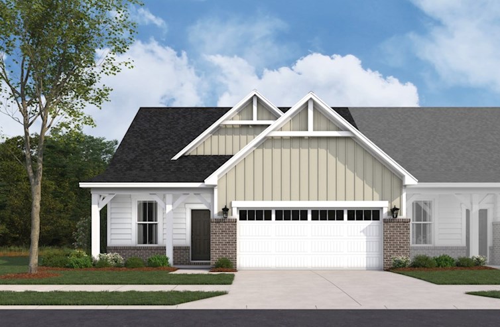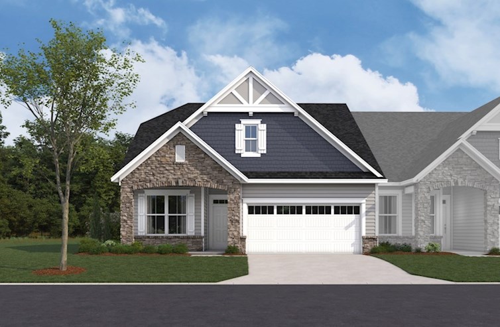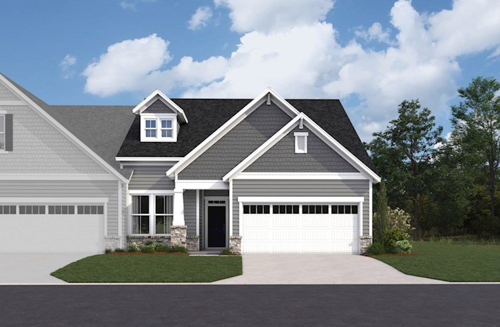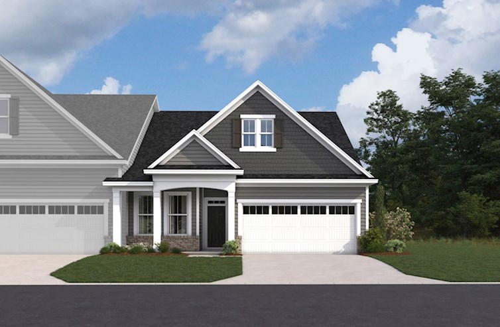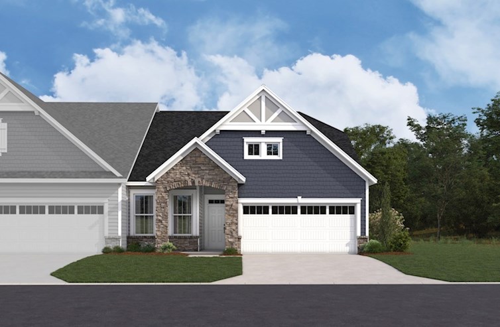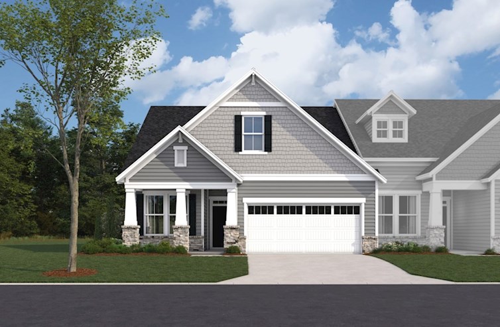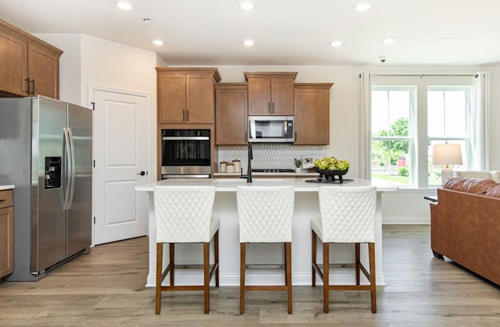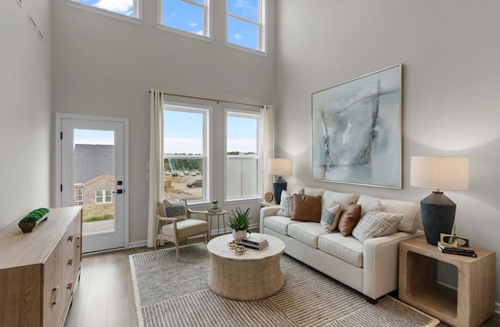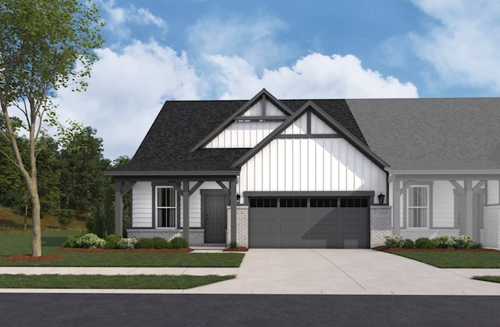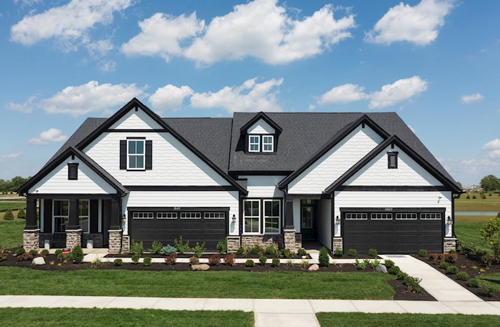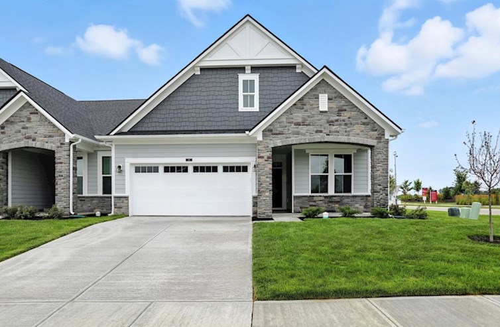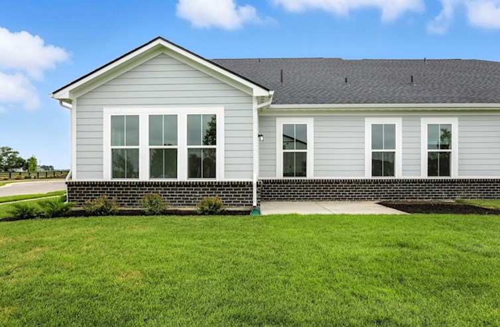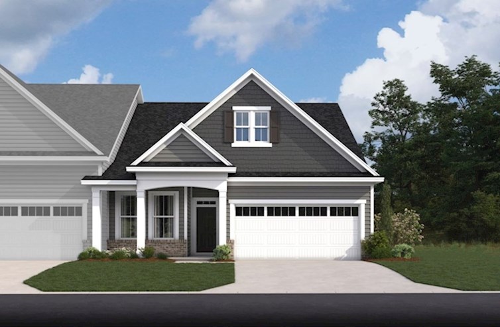-
1/12
-
2/12Tuscany Craftsman Exterior
-
3/12Tuscany Kitchen
-
4/12Tuscany Great Room
-
5/12Tuscany Great Room
-
6/12Tuscany Morning Room
-
7/12Tuscany Primary Bedroom
-
8/12Tuscany Primary Bathroom
-
9/12Tuscany Kitchen
-
10/12Tuscany Office
-
11/12Tuscany Kitchen
-
12/12Tuscany Great Room
Legal Disclaimer
The home pictured is intended to illustrate a representative home in the community, but may not depict the lowest advertised priced home. The advertised price may not include lot premiums, upgrades and/or options. All home options are subject to availability and site conditions. Beazer reserves the right to change plans, specifications, and pricing without notice in its sole discretion. Square footages are approximate. Exterior elevation finishes are subject to change without prior notice and may vary by plan and/or community. Interior design, features, decorator items, and landscape are not included. All renderings, color schemes, floor plans, maps, and displays are artists’ conceptions and are not intended to be an actual depiction of the home or its surroundings. A home’s purchase agreement will contain additional information, features, disclosures, and disclaimers. Please see New Home Counselor for individual home pricing and complete details. No Security Provided: If gate(s) and gatehouse(s) are located in the Community, they are not designed or intended to serve as a security system. Seller makes no representation, express or implied, concerning the operation, use, hours, method of operation, maintenance or any other decisions concerning the gate(s) and gatehouse(s) or the safety and security of the Home and the Community in which it is located. Buyer acknowledges that any access gate(s) may be left open for extended periods of time for the convenience of Seller and Seller’s subcontractors during construction of the Home and other homes in the Community. Buyer is aware that gates may not be routinely left in a closed position until such time as most construction within the Community has been completed. Buyer acknowledges that crime exists in every neighborhood and that Seller and Seller’s agents have made no representations regarding crime or security, that Seller is not a provider of security and that if Buyer is concerned about crime or security, Buyer should consult a security expert.
The utility cost shown is based on a particular home plan within each community as designed (not as built), using RESNET-approved software, RESNET-determined inputs and certain assumed conditions. The actual as-built utility cost on any individual Beazer home will be calculated by a RESNET-certified independent energy evaluator based on an on-site inspection and may vary from the as-designed rating shown on the advertisement depending on factors such as changes made to the applicable home plan, different appliances or features, and variation in the location and/or manner in which the home is built. Beazer does not warrant or guarantee any particular level of energy use costs or savings will be achieved. Actual energy utility costs will depend on numerous factors, including but not limited to personal utility usage, rates, fees and charges of local energy providers, individual home features, household size, and local climate conditions. The estimated utility cost shown is generated from RESNET-approved software using assumptions about annual energy use solely from the standard systems, appliances and features included with the relevant home plan, as well as average local energy utility rates available at the time the estimate is calculated. Where gas utilities are not available, energy utility costs in those areas will reflect only electrical utilities. Because numerous factors and inputs may affect monthly energy bill costs, buyers should not rely solely or substantially on the estimated monthly energy bill costs shown on this advertisement in making a decision to purchase any Beazer home. Beazer has no affiliation with RESNET or any other provider mentioned above, all of whom are third parties.
*When you shop and compare, you know you're getting the lowest rates and fees available. Lender competition leads to less money out of pocket at closing and lower payments every month. The Consumer Financial Protection Bureau (CFPB) found in their 2015 Consumer Mortgage Experience Survey that shopping for a mortgage saves consumers an average of .5% on their interest rate. Using this information, the difference between a 5% and a 4.5% interest rate on a new home that costs $315,000 (with a $15,000 down payment and a financed amount of $300,000) is a Principal & Interest savings of roughly $90 per month. Over a typical 30-year amortized mortgage, $90 per month adds up to $32,400 in savings over the life of the loan. To read more from the CFPB, please visit https://mortgagechoice.beazer.com/
OVERVIEW
Experience the charm of a low-maintenance villa home at Harbor at Grand Park Village located in Westfield, IN. These homes offer single-story living with options for upstairs lofts and morning rooms.
Harbor at Grand Park Village
Community Features & Amenities
- Lawn care and snow removal included
- Open-concept kitchens for entertaining
- Multi-path connection to the popular Monon Trail
- Waterview homesites available

Learn about Beazer’s Zero Energy Ready™ Homes, as recently featured on WXIN and CBS’ INDY NOW! We are so excited to be the first national homebuilder in the Indianapolis area to offer new homes that meet the high standard of energy-efficiency set by the U.S. Department of Energy. Built with 2x6 exterior framing, triple-pane windows, advanced technology HVAC and whole home air sealing, Beazer homes offer superior performance, improved air quality and exceptional interior comfort.
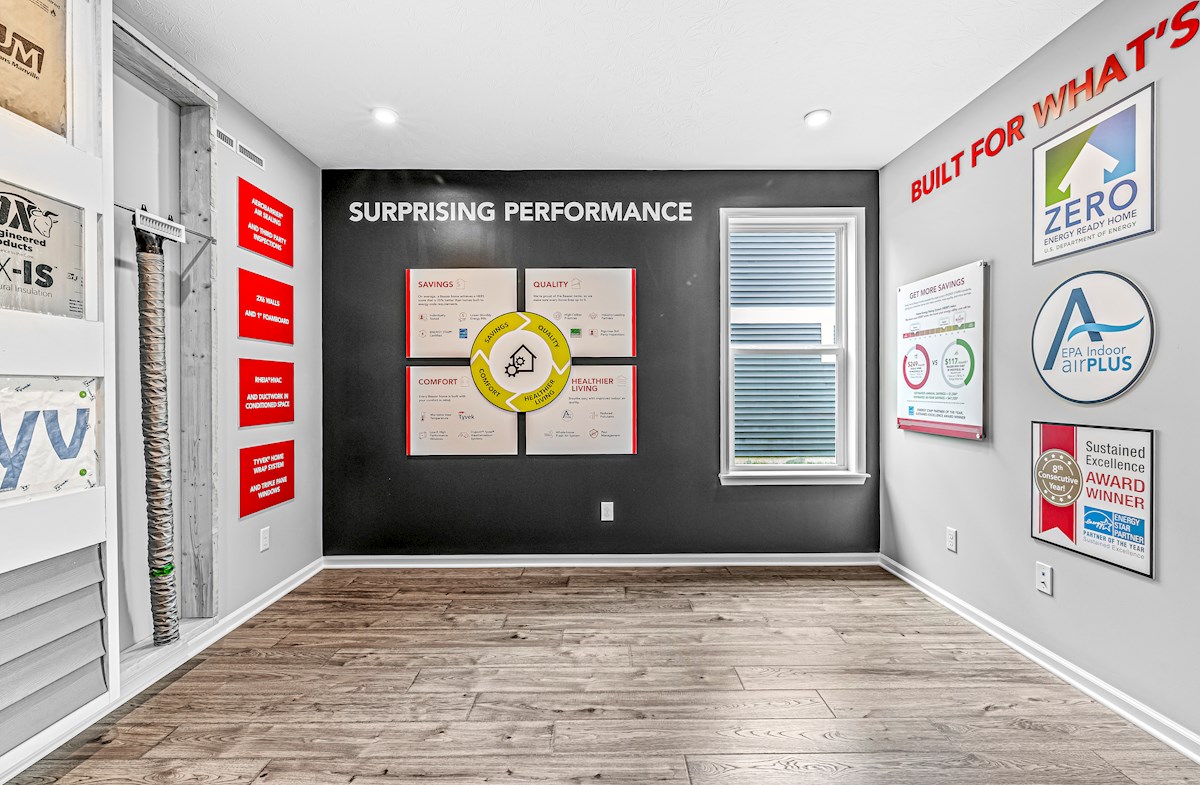
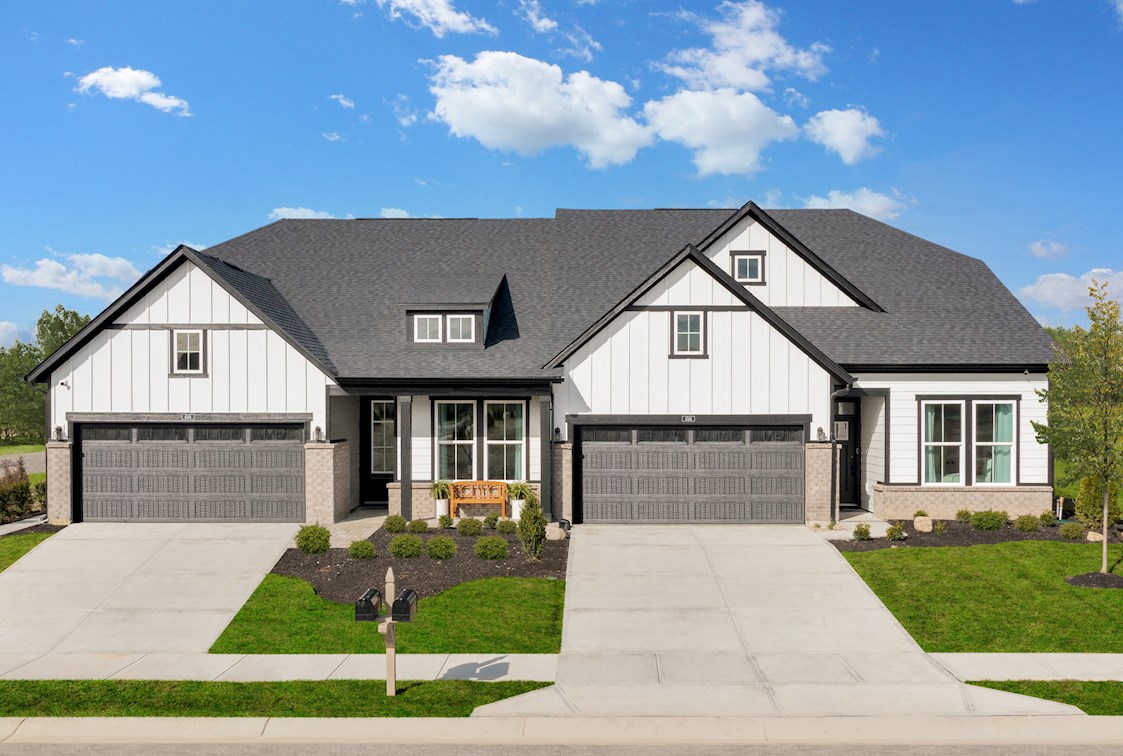
Community Details
Learn more about Harbor at Grand Park Village, the community layout and the Homeowner's Association
Thanks for your interest in Harbor at Grand Park Village!
The community layout and Homeowners' Association details for Harbor at Grand Park Village have been emailed to you to download.
If you would like to learn more about this community, visit a local sales center to speak with a New Home Counselor. We look forward to meeting you!
Explore The Neighborhood
Legal Disclaimer
The home pictured is intended to illustrate a representative home in the community, but may not depict the lowest advertised priced home. The advertised price may not include lot premiums, upgrades and/or options. All home options are subject to availability and site conditions. Beazer reserves the right to change plans, specifications, and pricing without notice in its sole discretion. Square footages are approximate. Exterior elevation finishes are subject to change without prior notice and may vary by plan and/or community. Interior design, features, decorator items, and landscape are not included. All renderings, color schemes, floor plans, maps, and displays are artists’ conceptions and are not intended to be an actual depiction of the home or its surroundings. A home’s purchase agreement will contain additional information, features, disclosures, and disclaimers. Please see New Home Counselor for individual home pricing and complete details. No Security Provided: If gate(s) and gatehouse(s) are located in the Community, they are not designed or intended to serve as a security system. Seller makes no representation, express or implied, concerning the operation, use, hours, method of operation, maintenance or any other decisions concerning the gate(s) and gatehouse(s) or the safety and security of the Home and the Community in which it is located. Buyer acknowledges that any access gate(s) may be left open for extended periods of time for the convenience of Seller and Seller’s subcontractors during construction of the Home and other homes in the Community. Buyer is aware that gates may not be routinely left in a closed position until such time as most construction within the Community has been completed. Buyer acknowledges that crime exists in every neighborhood and that Seller and Seller’s agents have made no representations regarding crime or security, that Seller is not a provider of security and that if Buyer is concerned about crime or security, Buyer should consult a security expert.
The utility cost shown is based on a particular home plan within each community as designed (not as built), using RESNET-approved software, RESNET-determined inputs and certain assumed conditions. The actual as-built utility cost on any individual Beazer home will be calculated by a RESNET-certified independent energy evaluator based on an on-site inspection and may vary from the as-designed rating shown on the advertisement depending on factors such as changes made to the applicable home plan, different appliances or features, and variation in the location and/or manner in which the home is built. Beazer does not warrant or guarantee any particular level of energy use costs or savings will be achieved. Actual energy utility costs will depend on numerous factors, including but not limited to personal utility usage, rates, fees and charges of local energy providers, individual home features, household size, and local climate conditions. The estimated utility cost shown is generated from RESNET-approved software using assumptions about annual energy use solely from the standard systems, appliances and features included with the relevant home plan, as well as average local energy utility rates available at the time the estimate is calculated. Where gas utilities are not available, energy utility costs in those areas will reflect only electrical utilities. Because numerous factors and inputs may affect monthly energy bill costs, buyers should not rely solely or substantially on the estimated monthly energy bill costs shown on this advertisement in making a decision to purchase any Beazer home. Beazer has no affiliation with RESNET or any other provider mentioned above, all of whom are third parties.
*When you shop and compare, you know you're getting the lowest rates and fees available. Lender competition leads to less money out of pocket at closing and lower payments every month. The Consumer Financial Protection Bureau (CFPB) found in their 2015 Consumer Mortgage Experience Survey that shopping for a mortgage saves consumers an average of .5% on their interest rate. Using this information, the difference between a 5% and a 4.5% interest rate on a new home that costs $315,000 (with a $15,000 down payment and a financed amount of $300,000) is a Principal & Interest savings of roughly $90 per month. Over a typical 30-year amortized mortgage, $90 per month adds up to $32,400 in savings over the life of the loan. To read more from the CFPB, please visit https://mortgagechoice.beazer.com/
CommunityFeatures & Amenities
Features & Amenities
- Lawn care and snow removal included
- Open-concept kitchens for entertaining
- Multi-path connection to the popular Monon Trail
- Waterview homesites available

Community Details
Learn more about Harbor at Grand Park Village, the community layout and the Homeowner's Association
Thanks for your interest in Harbor at Grand Park Village!
The community layout and Homeowners' Association details for Harbor at Grand Park Village have been emailed to you to download.
If you would like to learn more about this community, visit a local sales center to speak with a New Home Counselor. We look forward to meeting you!


Learn about Beazer’s Zero Energy Ready™ Homes, as recently featured on WXIN and CBS’ INDY NOW! We are so excited to be the first national homebuilder in the Indianapolis area to offer new homes that meet the high standard of energy-efficiency set by the U.S. Department of Energy. Built with 2x6 exterior framing, triple-pane windows, advanced technology HVAC and whole home air sealing, Beazer homes offer superior performance, improved air quality and exceptional interior comfort.
Learn MoreAbout The Area
1.3 miles
Ratings provided by GreatSchools.org
1.3 miles
Ratings provided by GreatSchools.org
1.4 miles
Ratings provided by GreatSchools.org
1.5 miles
Ratings provided by GreatSchools.org
1.0 mile
3.4 miles
4.1 miles
2.2 miles
0.8 miles
2.3 miles
1.6 miles
2.1 miles
1.5 miles
0.9 miles
2.1 miles
0.9 miles
1.7 miles
4.0 miles
AvailableVillas
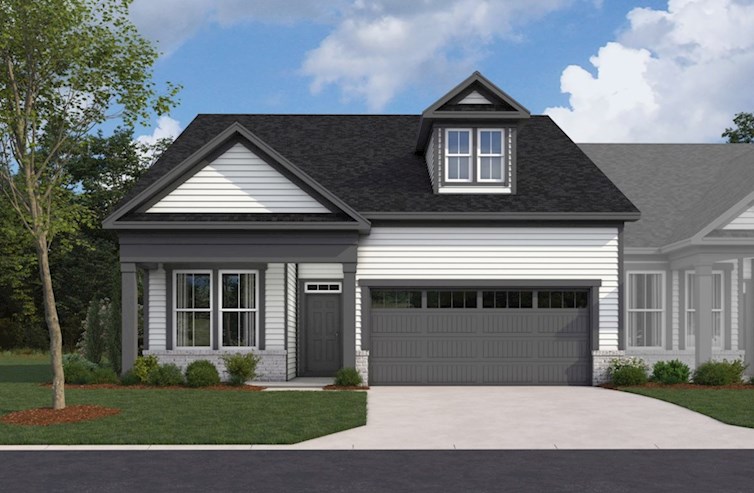
Valencia
From $359,990
- Villa
- Harbor at Grand Park Village | Westfield, IN
- 2 Bedrooms
- 2 Bathrooms
- 1,562 - 1,728 Sq. Ft.
- $140 Avg. Monthly Energy Cost
- Quick
Move-Ins
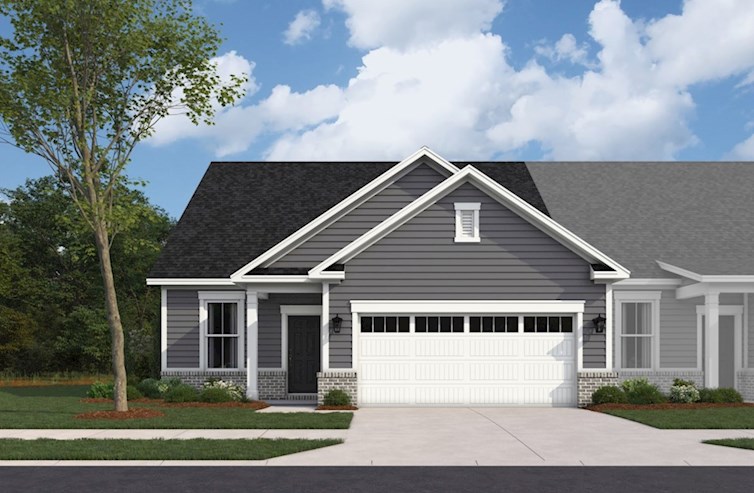
Aurora
From $374,990
- Villa
- Harbor at Grand Park Village | Westfield, IN
- 2 - 3 Bedrooms
- 2.5 Bathrooms
- 1,769 - 1,909 Sq. Ft.
- $108 Avg. Monthly Energy Cost
- Quick
Move-Ins
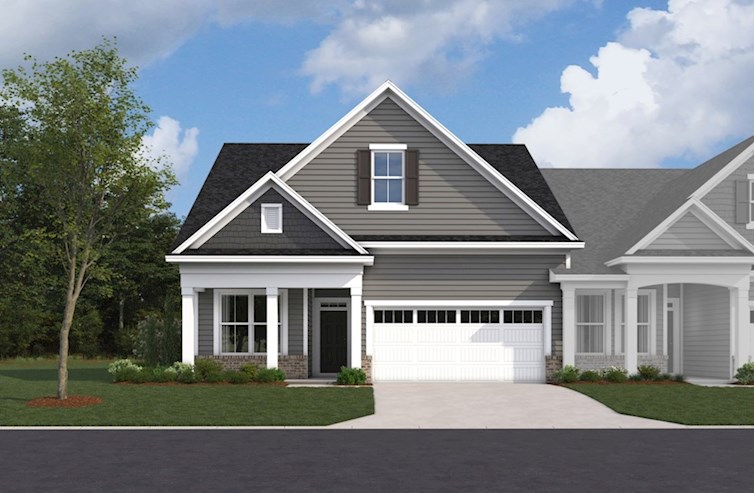
Tuscany
From $389,990
- Villa
- Harbor at Grand Park Village | Westfield, IN
- 3 Bedrooms
- 2 - 3 Bathrooms
- 1,974 - 2,139 Sq. Ft.
- $129 Avg. Monthly Energy Cost
- Quick
Move-Ins
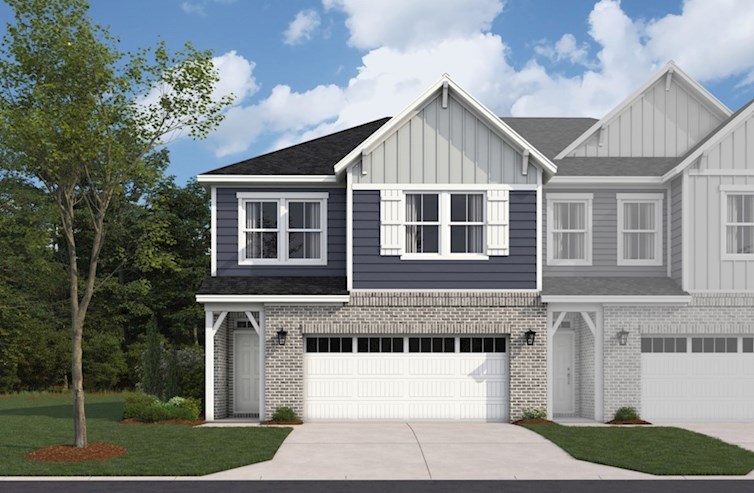
The Nash
From $394,990
- Villa
- Harbor at Grand Park Village | Westfield, IN
- 3 - 5 Bedrooms
- 2 - 3.5 Bathrooms
- 1,989 - 2,166 Sq. Ft.
- $ Avg. Monthly Energy Cost
- Quick
Move-Ins
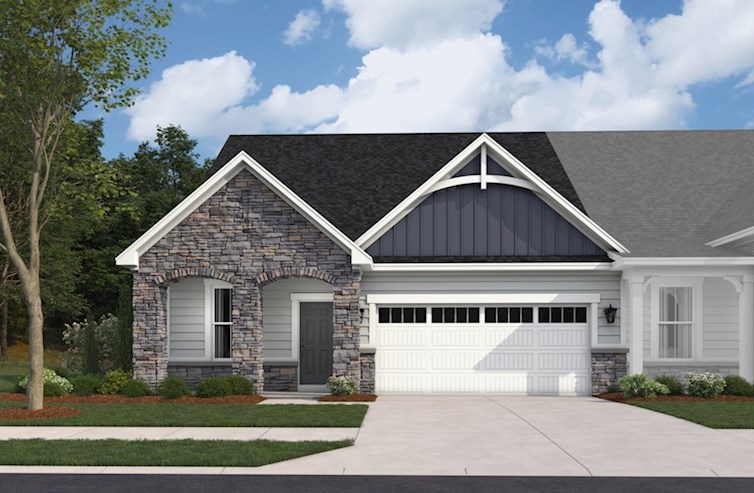
Vienna
From $399,990
- Villa
- Harbor at Grand Park Village | Westfield, IN
- 3 Bedrooms
- 2.5 Bathrooms
- 2,056 - 2,196 Sq. Ft.
- $108 Avg. Monthly Energy Cost
- Quick
Move-Ins
Valencia
$388,990
18452 Depoe Lane
MLS# 21995715
- Villa
- Harbor at Grand Park Village
- 2 Bedrooms
- 2 Bathrooms
- 1,728 Sq. Ft.
- $141 Avg. Monthly Energy Cost
-
Available
Now
Homesite #1301
Tuscany
$398,990
- Villa
- Harbor at Grand Park Village
- 3 Bedrooms
- 2 Bathrooms
- 2,124 Sq. Ft.
- $144 Avg. Monthly Energy Cost
-
Available
Now
Homesite #0702
Valencia
$401,990
18462 Depoe Lane
MLS# 21995750
- Villa
- Harbor at Grand Park Village
- 2 Bedrooms
- 2 Bathrooms
- 1,728 Sq. Ft.
- $141 Avg. Monthly Energy Cost
-
Available
Now
Homesite #1302
Tuscany
$432,990
- Villa
- Harbor at Grand Park Village
- 3 Bedrooms
- 3 Bathrooms
- 2,124 Sq. Ft.
- $144 Avg. Monthly Energy Cost
-
Available
Now
Homesite #0602
Tuscany
$435,990
- Villa
- Harbor at Grand Park Village
- 3 Bedrooms
- 2 Bathrooms
- 2,124 Sq. Ft.
- $144 Avg. Monthly Energy Cost
-
Available
Now
Homesite #1002
Ready to see this community for yourself?
Schedule TourDiscover TheBEAZER DIFFERENCE

We’ve simplified the lender search by identifying a handful of "Choice Lenders" who must meet our high standards in order to compete for your business. With competing offers to compare, you’ll save thousands* over the life of your loan.

Every Beazer home is designed to be high quality with long-lasting value. You expect the best and we deliver it. But what you might not expect is our commitment to ensure your home’s performance exceeds energy code requirements so you can enjoy a better, healthier life in your home for years to come. That’s a welcome surprise you’ll only get with Beazer.
With our signature Choice Plans, your choice of best-in-class floorplan configurations is included in the base price of your new home. So you can add your personal touch without additional costs.
Read RecentCUSTOMER REVIEWS
More Reviews-
Ali H.Westfield, IN | May 2025
This is my second new build, building with Beazer was a night and day difference! Such an easy process
Overall Satisfaction:5 stars



 Overall Satisfaction
Overall Satisfaction -
Leah B.Westfield, IN | September 2025
Matt is amazing to work with I appreciate him so much
Overall Satisfaction:5 stars



 Overall Satisfaction
Overall Satisfaction -
Sheila M.Westfield, IN | July 2025
She was warm and personable, and asked relevant questions to determine what I was looking for. She was very helpful.
Overall Satisfaction:5 stars



 Overall Satisfaction
Overall Satisfaction
Call or VisitFor More Information
-
Harbor at Grand Park Village18403 Boothbay Court
Westfield, IN 46074
(317) 602-1498Mon: 1pm - 6pm
Tues - Sat: 11am - 6pm
Sun: 12pm - 6pm
Visit Us
Harbor at Grand Park Village
Westfield, IN 46074
(317) 602-1498
Tues - Sat: 11am - 6pm
Sun: 12pm - 6pm
-
From Carmel
Number Step Mileage 1. Merge onto Keystone Ave/Keystone Parkway 1.5 mi 2. Merge onto US-31 N 2.6 mi 3. Take exit 132 toward Lebanon 0.4 mi 4. Slight left onto IN-32 W/E Indiana 32 St/W Main Street 0.8 mi 5. Turn right onto Dartown Road 0.5 mi 6. Turn left onto Kinsey Avenue 0.3 mi 7. Model home will be on the right 0.1 mi -
From Downtown
Number Step Mileage 1. Get on I-65 S 0.8 mi 2. Keep right, follow signs for I-70 E/Dayton 0.7 mi 3. Merge onto I-70 E 4.8 mi 4. Take exit 89 for Shadeland Ave toward I-465 0.3 mi 5. Keep left, follow signs for Interstate 465 N/Interstate 465 S 0.7 mi 6. Keep left at the fork, follow signs for I-465 N and merge onto I-465 N/I-69 5.2 mi 7. Keep left at the fork 5.0 mi 8. Merge onto I-465 W 0.4 mi 9. Use the right lane to take exit 33 for Keystone Avenue 2.0 mi 10. Continue onto Keystone Parkway 4.5 mi 11. Merge onto US-31 N 2.6 mi 12. Take exit 132 toward Lebanon 0.4 mi 13. Slight left onto IN-32 W/E Indiana 32 St/W Main Street 0.8 mi 14. Turn right onto Dartown Road 0.5 mi 15. Turn left onto Kinsey Avenue 0.3 mi 16. Model home will be on the right 0.1 mi -
From Noblesville
Number Step Mileage 1. Head west on IN-32 toward S 13th Street 6.2 mi 2. Take the 2nd exit onto Westfield Road at the traffic circle 0.9 mi 3. Continue onto Westfield Road 0.1 mi 4. Take the 2nd exit and stay on Westfield Road 0.2 mi 5. Continue onto IN-32 W/Westfield Road 4.9 mi 6. Take E 181st Street to Kinsey Avenue 2.4 mi 7. Turn right onton N East Street 0.5 mi 8. Turn left onto E Hoover Street 0.6 mi 9. Continue onto E 181st Street 0.9 mi 10. Take a slight right onton Kinsey Avenue 0.4 mi 11. Community will be on the right 0.1 mi
Harbor at Grand Park Village
Westfield, IN 46074
(317) 602-1498
Tues - Sat: 11am - 6pm
Sun: 12pm - 6pm
Get MoreInformation
Please fill out the form below and we will respond to your request as soon as possible. You will also receive emails regarding incentives, events, and more.
Discover TheBEAZER DIFFERENCE

Harbor at Grand Park Village
Community Features & Amenities
- Lawn care and snow removal included
- Open-concept kitchens for entertaining
- Multi-path connection to the popular Monon Trail
- Waterview homesites available
Visit Us
Tues - Sat: 11am - 6pm
Sun: 12pm - 6pm
Visit Us
Harbor at Grand Park Village
18403 Boothbay Court
Westfield, IN 46074
Visit Us
Visit Us
Directions
Harbor at Grand Park Village
18403 Boothbay Court
Westfield, IN 46074
| Number | Step | Mileage |
|---|---|---|
| 1. | Merge onto Keystone Ave/Keystone Parkway | 1.5 mi |
| 2. | Merge onto US-31 N | 2.6 mi |
| 3. | Take exit 132 toward Lebanon | 0.4 mi |
| 4. | Slight left onto IN-32 W/E Indiana 32 St/W Main Street | 0.8 mi |
| 5. | Turn right onto Dartown Road | 0.5 mi |
| 6. | Turn left onto Kinsey Avenue | 0.3 mi |
| 7. | Model home will be on the right | 0.1 mi |
| Number | Step | Mileage |
|---|---|---|
| 1. | Get on I-65 S | 0.8 mi |
| 2. | Keep right, follow signs for I-70 E/Dayton | 0.7 mi |
| 3. | Merge onto I-70 E | 4.8 mi |
| 4. | Take exit 89 for Shadeland Ave toward I-465 | 0.3 mi |
| 5. | Keep left, follow signs for Interstate 465 N/Interstate 465 S | 0.7 mi |
| 6. | Keep left at the fork, follow signs for I-465 N and merge onto I-465 N/I-69 | 5.2 mi |
| 7. | Keep left at the fork | 5.0 mi |
| 8. | Merge onto I-465 W | 0.4 mi |
| 9. | Use the right lane to take exit 33 for Keystone Avenue | 2.0 mi |
| 10. | Continue onto Keystone Parkway | 4.5 mi |
| 11. | Merge onto US-31 N | 2.6 mi |
| 12. | Take exit 132 toward Lebanon | 0.4 mi |
| 13. | Slight left onto IN-32 W/E Indiana 32 St/W Main Street | 0.8 mi |
| 14. | Turn right onto Dartown Road | 0.5 mi |
| 15. | Turn left onto Kinsey Avenue | 0.3 mi |
| 16. | Model home will be on the right | 0.1 mi |
| Number | Step | Mileage |
|---|---|---|
| 1. | Head west on IN-32 toward S 13th Street | 6.2 mi |
| 2. | Take the 2nd exit onto Westfield Road at the traffic circle | 0.9 mi |
| 3. | Continue onto Westfield Road | 0.1 mi |
| 4. | Take the 2nd exit and stay on Westfield Road | 0.2 mi |
| 5. | Continue onto IN-32 W/Westfield Road | 4.9 mi |
| 6. | Take E 181st Street to Kinsey Avenue | 2.4 mi |
| 7. | Turn right onton N East Street | 0.5 mi |
| 8. | Turn left onto E Hoover Street | 0.6 mi |
| 9. | Continue onto E 181st Street | 0.9 mi |
| 10. | Take a slight right onton Kinsey Avenue | 0.4 mi |
| 11. | Community will be on the right | 0.1 mi |
Schedule Tour
Harbor at Grand Park Village
Select a Tour Type
appointment with a New Home Counselor
time
Select a Series
Select a Series
Select Your New Home Counselor
Schedule Tour
Harbor at Grand Park Village
Select a Tour Type
appointment with a New Home Counselor
time
Select a Series
Select a Series
Select Your New Home Counselor
Beazer Energy Series

READY homes are certified by the U.S. Department of Energy as a DOE Zero Energy Ready Home™. These homes are ENERGY STAR® certified, Indoor airPLUS qualified and, according to the DOE, designed to be 40-50% more efficient than the typical new home.
