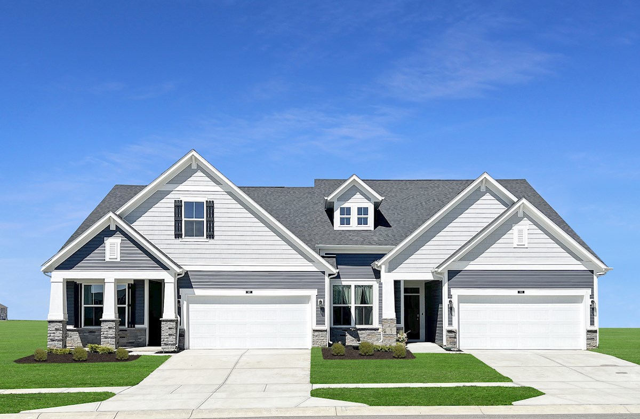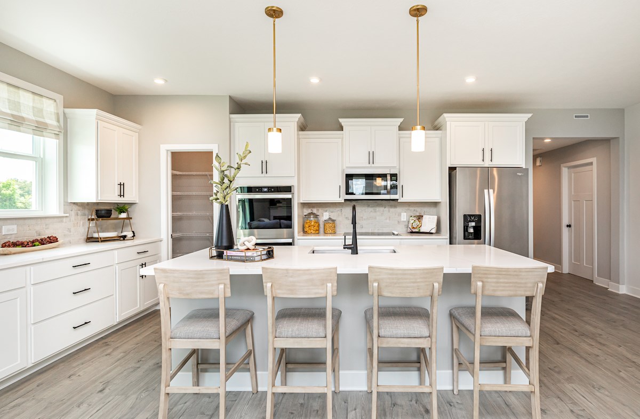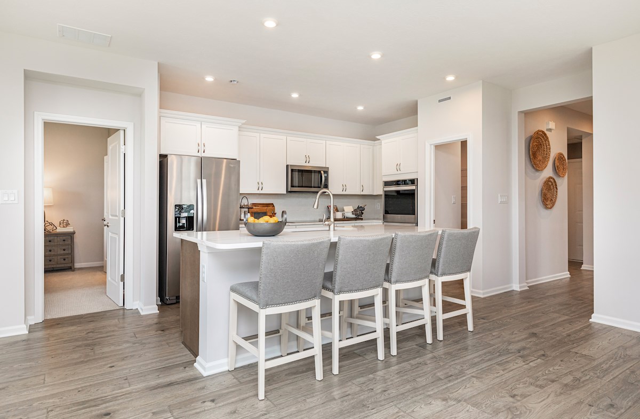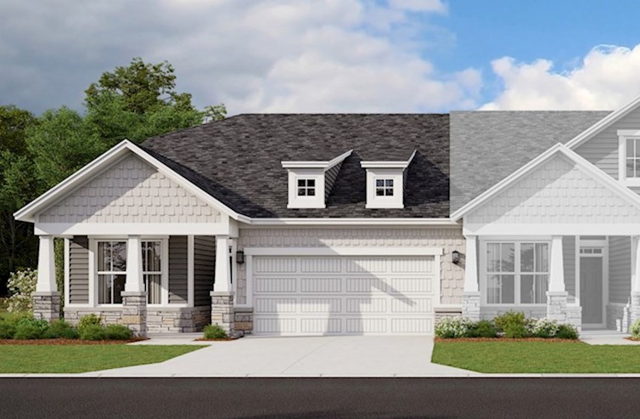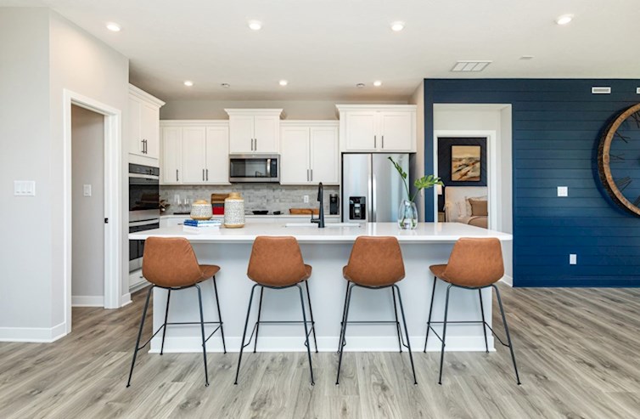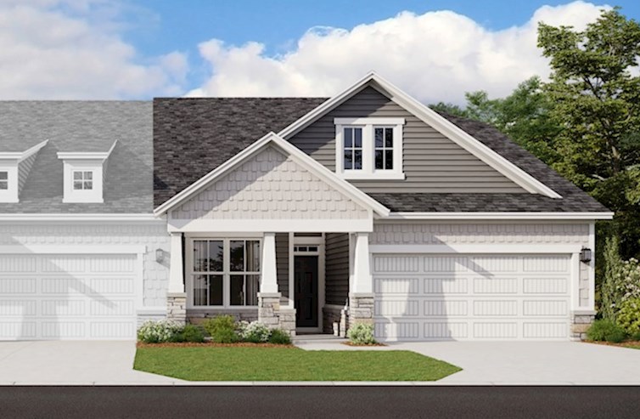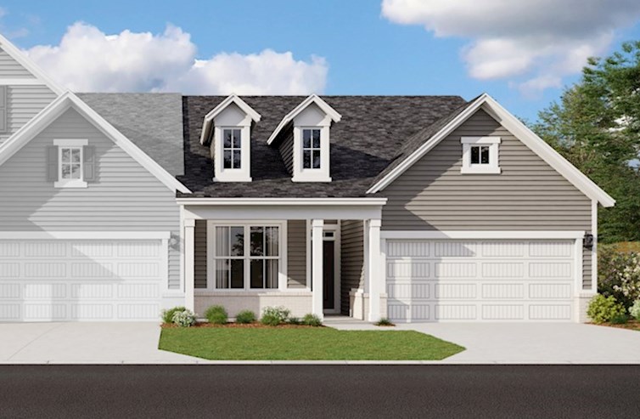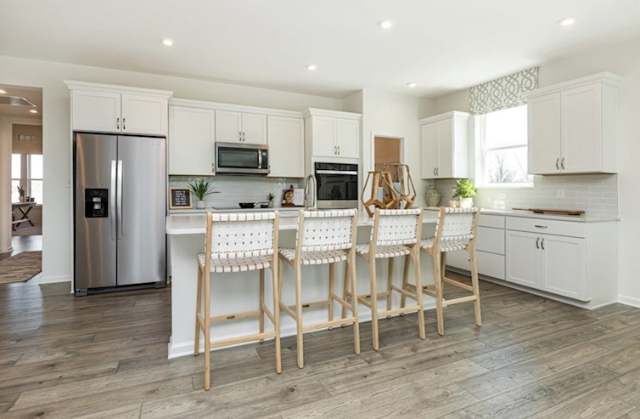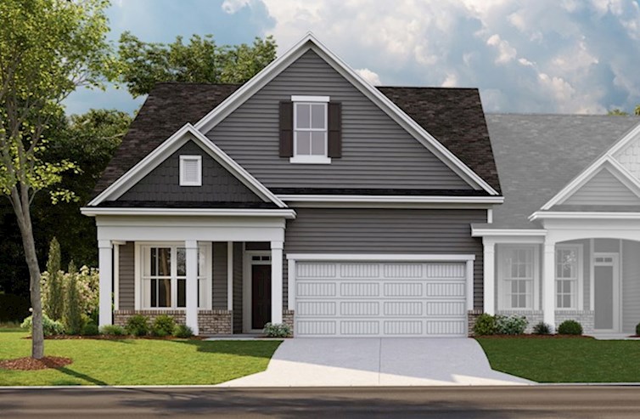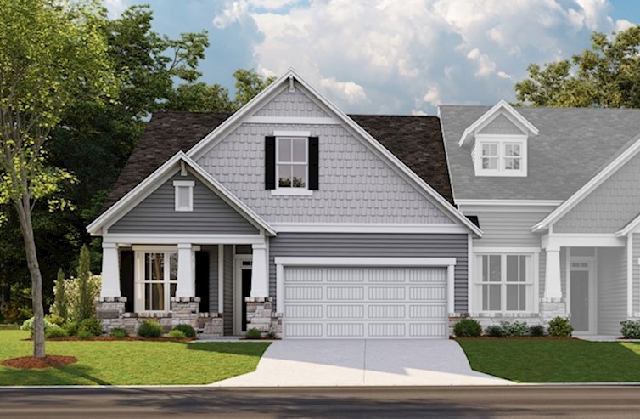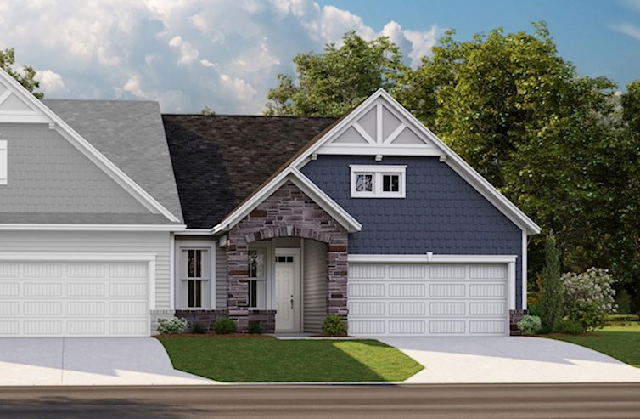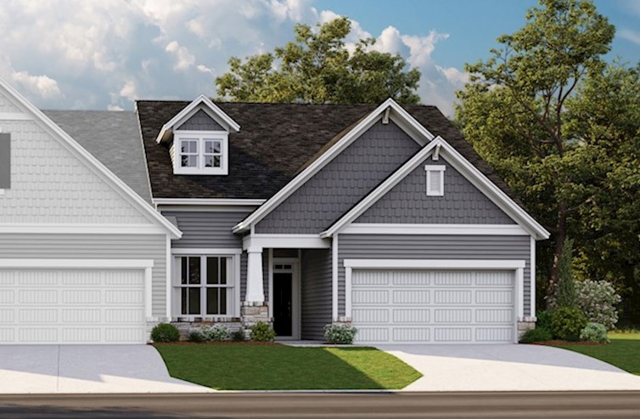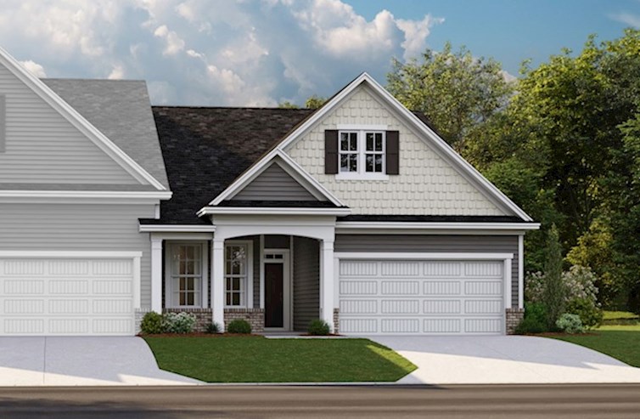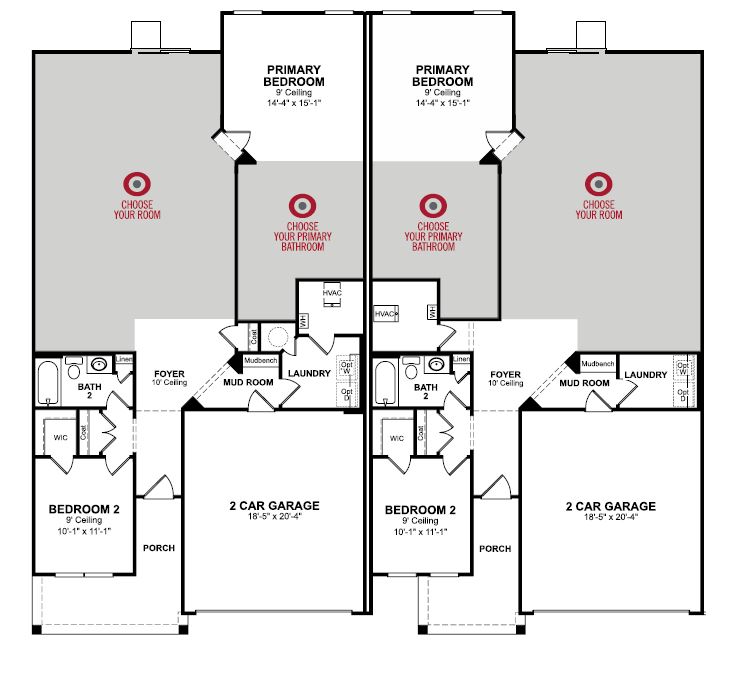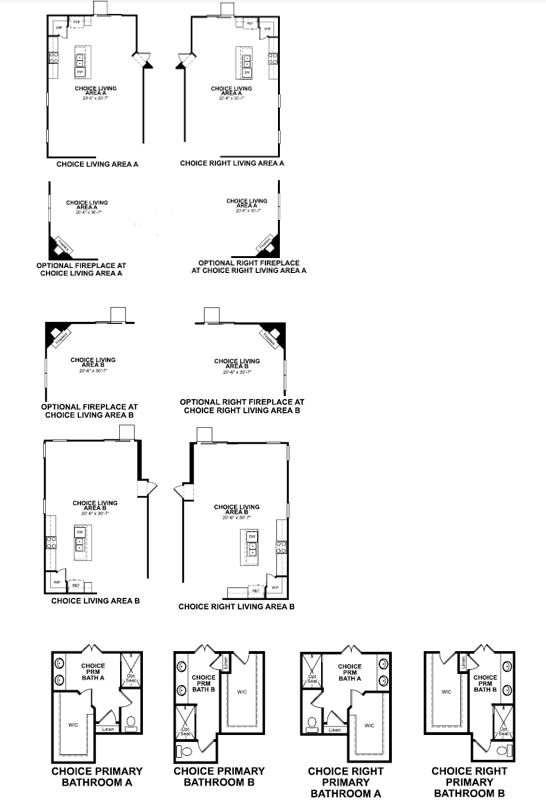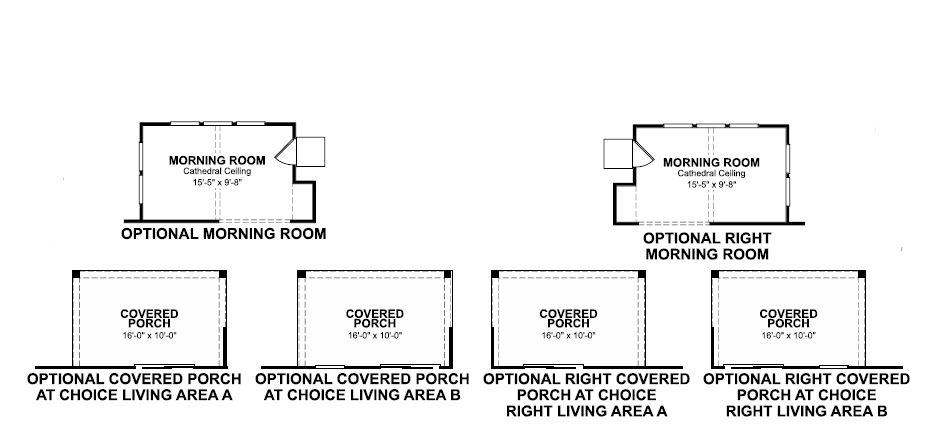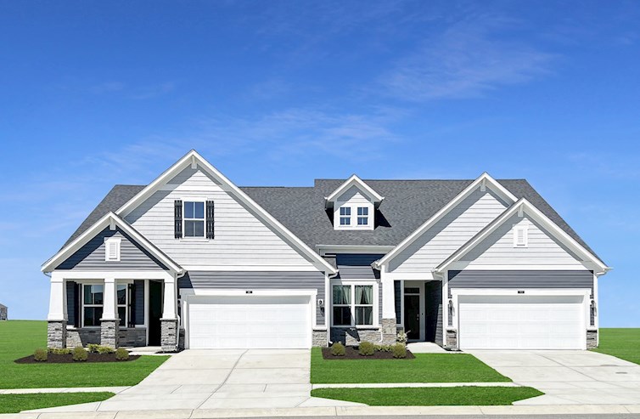OVERVIEW
The Valencia Plan is an open-concept, single-story home with main-level living. No more stairs! Enjoy a 2-car finished attached garage, dining area, modern kitchen with large island, and plenty of storage.
Explore This PlanTAKE A VIRTUAL TOUR

See TheFLOORPLAN
PlanDETAILS
& FEATURES
- The primary bedroom on the main floor gives you easy access to the kitchen and living areas while maintaining your privacy
- Located in the primary bedroom, the main bath features a spacious walk-in closet, and a spa-inspired shower with optional bench
- Located at the entry point from the garage, the over-sized laundry room affords plenty of space for baskets and ironing boards
- Secondary bedroom boasts a large walk-in closet and is adjacent to a full bath
Beazer's Energy Series Ready Homes
This Valencia plan is built as an Energy Series READY home. READY homes are certified by the U.S. Department of Energy as a DOE Zero Energy Ready Home™. These homes are ENERGY STAR® certified, Indoor airPLUS qualified and, according to the DOE, designed to be 40-50% more efficient than the typical new home.
LEARN MOREWith Mortgage Choice, it’s easy to compare multiple loan offers and save over the life of your loan. All you need is 6 key pieces of information to get started.
LEARN MOREHarbor at Grand Park VillageMORE Plans
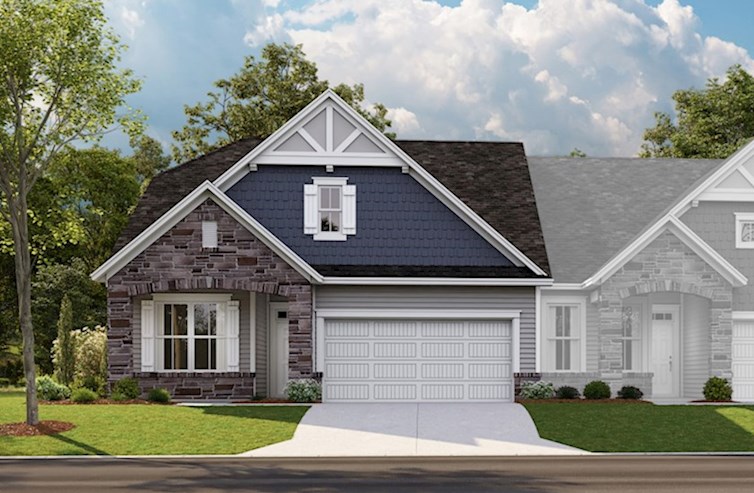
Tuscany
Coming Soon
- 3 Bedrooms
- 2 - 3 Bathrooms
- 1,974 - 2,124 Sq. Ft.
- $168 Avg. Monthly Energy Cost
Stay Up-to-DateNEWS & EVENTS
10X ENERGY STAR® PARTNER OF THE YEAR

10X ENERGY STAR® PARTNER OF THE YEAR
Beazer Homes is proud to be a 10-time recipient of the ENERGY STAR® Partner of the Year award. This recognition represents our steadfast commitment to building homes with energy-efficiency, comfort and superior quality in mind.
NEWSWEEK’S MOST TRUSTWORTHY COMPANIES

NEWSWEEK’S MOST TRUSTWORTHY COMPANIES
We're excited to be named for the 3rd year in a row to Newsweek’s Most Trustworthy Companies in America. “This award represents our team’s steadfast commitment to building trust among our customers, partners, investors and each other,” says CEO Allan Merrill.


















