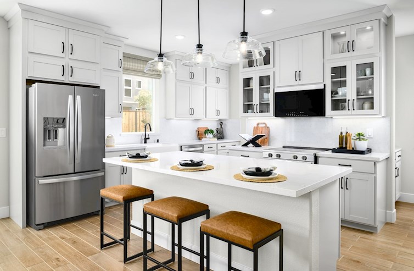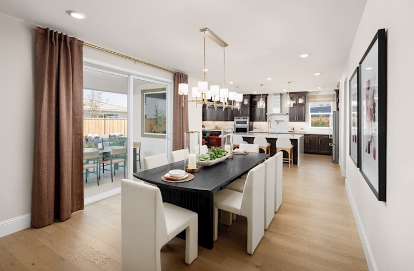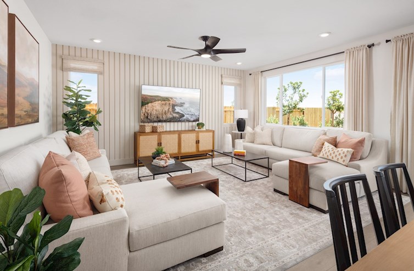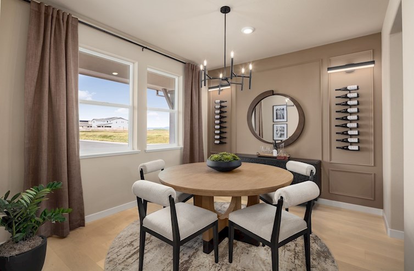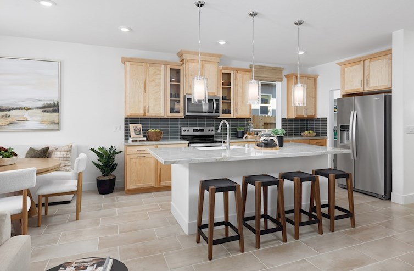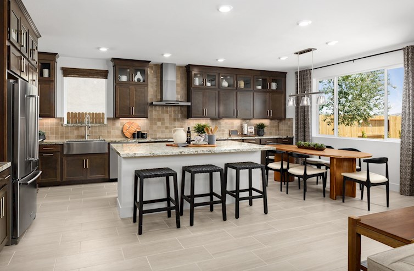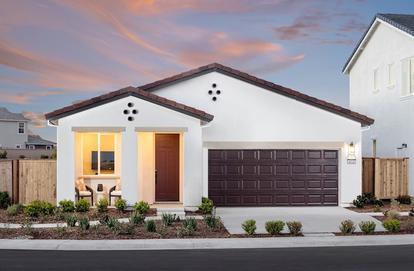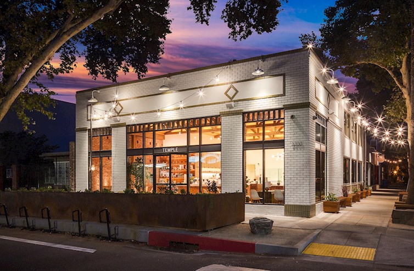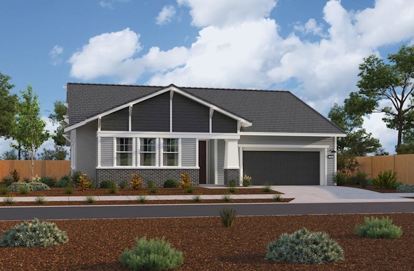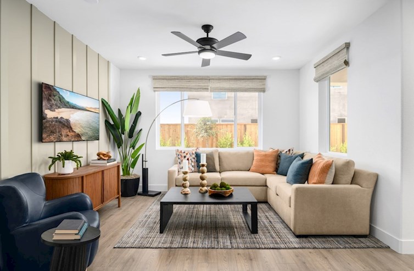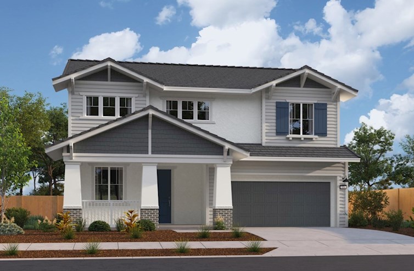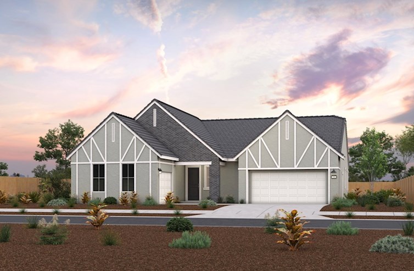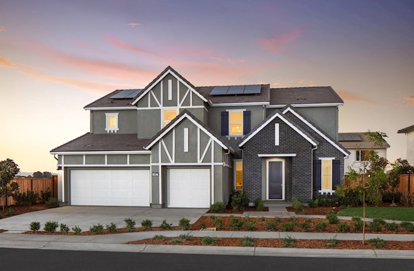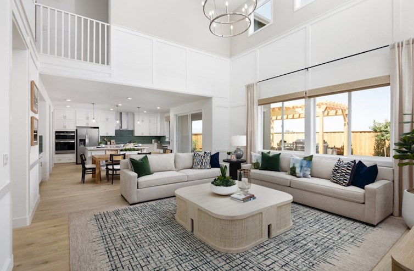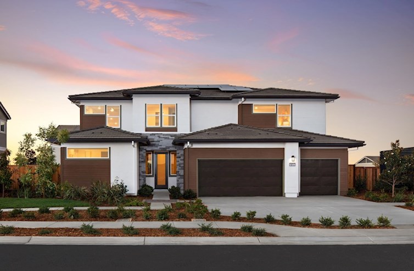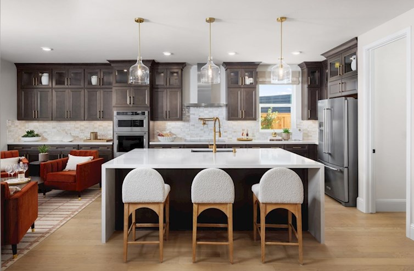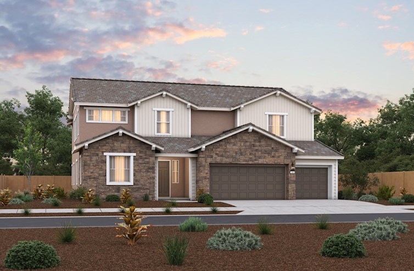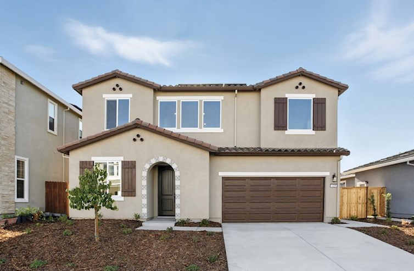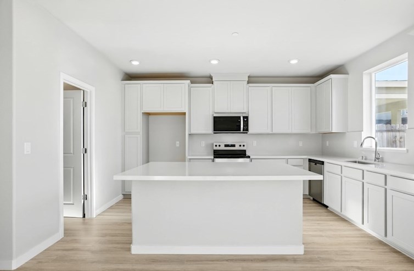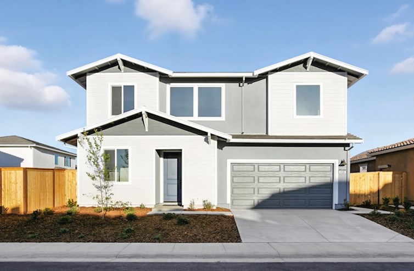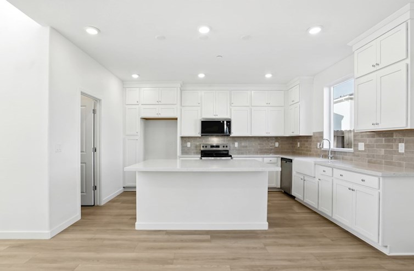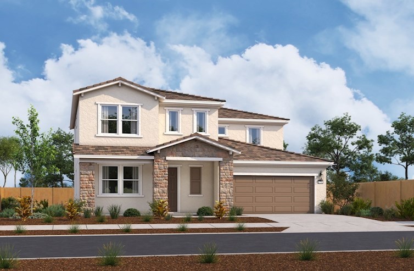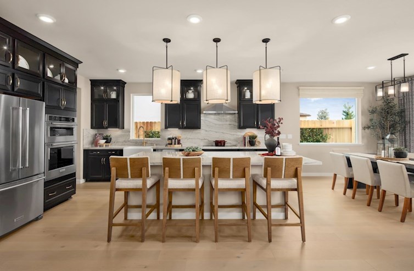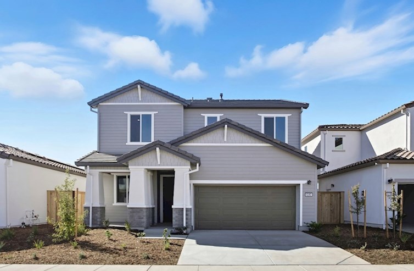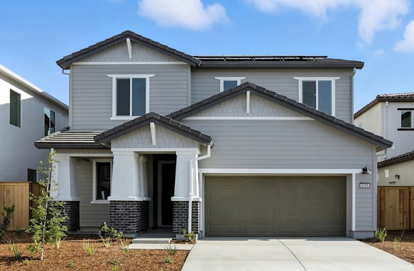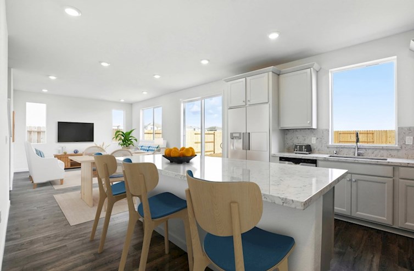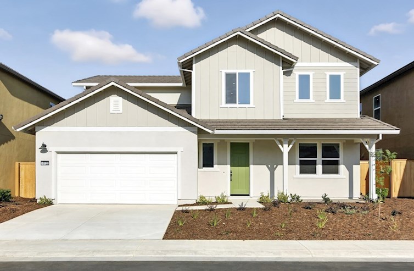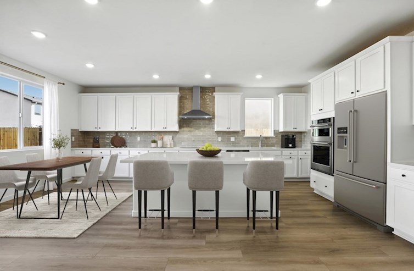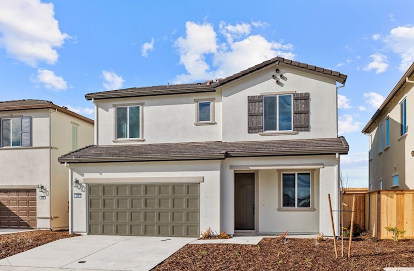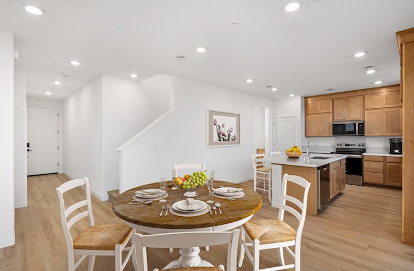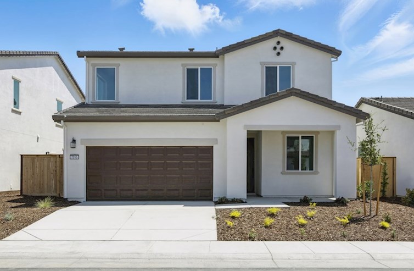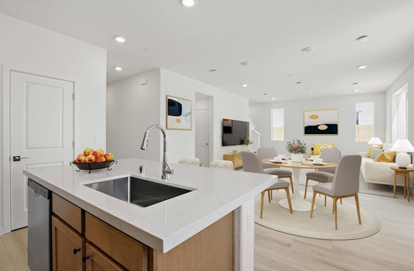New Homes In
Filter By Location
-
Select Neighborhood Entire Metro Area
- Entire Metro Area
- Elk Grove
- Rancho Cordova
- Roseville
- Sacramento
- Vacaville
-
Select Home Type All Home Types
- All Home Types
- Single Family Homes
- Townhomes
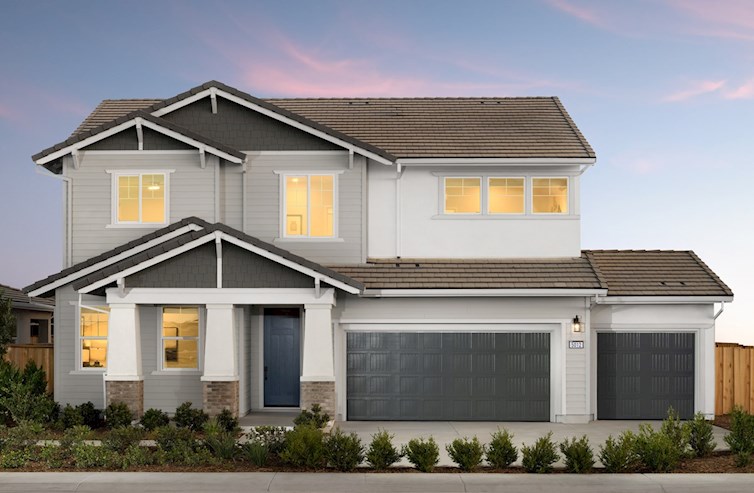
Harmony at Roberts Ranch
Single Family Homes
- Vacaville, CA
- From $650s
- 3 - 5 Bed | 2 - 3 Bath
- 3 - 5 Bedrooms
- 2 - 3 Bathrooms
- 1,655 - 2,543 Sq. Ft.
More Information Coming Soon
Get Updates
More information on pricing, plans, amenities and launch dates, coming soon. Join the VIP list to stay up to date!
- Convenient to Golf
- Near Parks
- Dog Park
Get Updates
More information on pricing, plans, amenities and launch dates, coming soon. Join the VIP list to stay up to date!
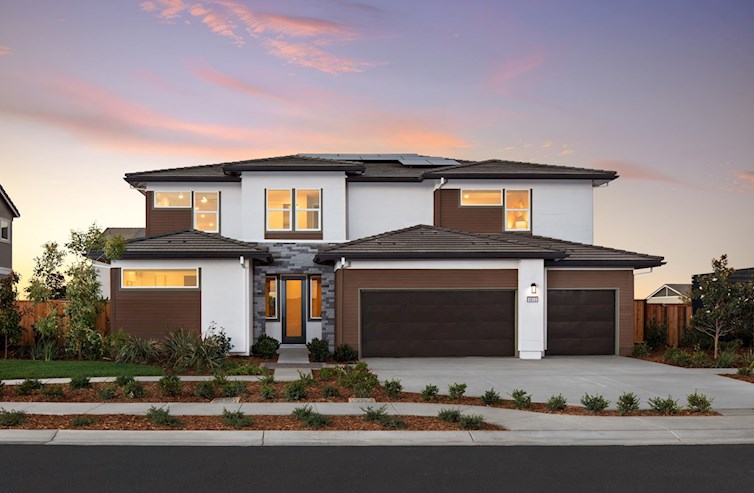
Serenity at Roberts Ranch
Single Family Homes
- Vacaville, CA
- From $800s
- 4 - 7 Bed | 3.5 - 4.5 Bath
- 4 - 7 Bedrooms
- 3.5 - 4.5 Bathrooms
- 2,604 - 3,661 Sq. Ft.
More Information Coming Soon
Get Updates
More information on pricing, plans, amenities and launch dates, coming soon. Join the VIP list to stay up to date!
- Convenient to Golf
- Near Parks
- Trails
Get Updates
More information on pricing, plans, amenities and launch dates, coming soon. Join the VIP list to stay up to date!
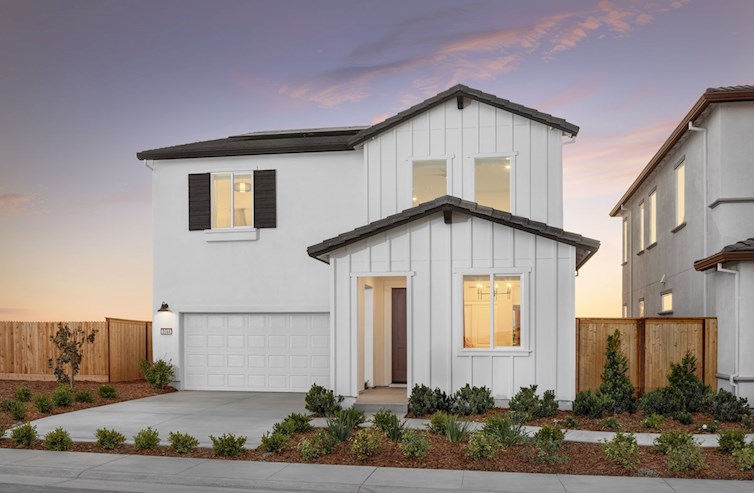
Willow at Winding Creek
Single Family Homes
- Roseville, CA
- From $610s
- 3 - 5 Bed | 2.5 - 3.5 Bath
- 3 - 5 Bedrooms
- 2.5 - 3.5 Bathrooms
- 2,104 - 2,724 Sq. Ft.
More Information Coming Soon
Get Updates
More information on pricing, plans, amenities and launch dates, coming soon. Join the VIP list to stay up to date!
- Convenient to Golf
- Green Space
- Near Dining
Get Updates
More information on pricing, plans, amenities and launch dates, coming soon. Join the VIP list to stay up to date!
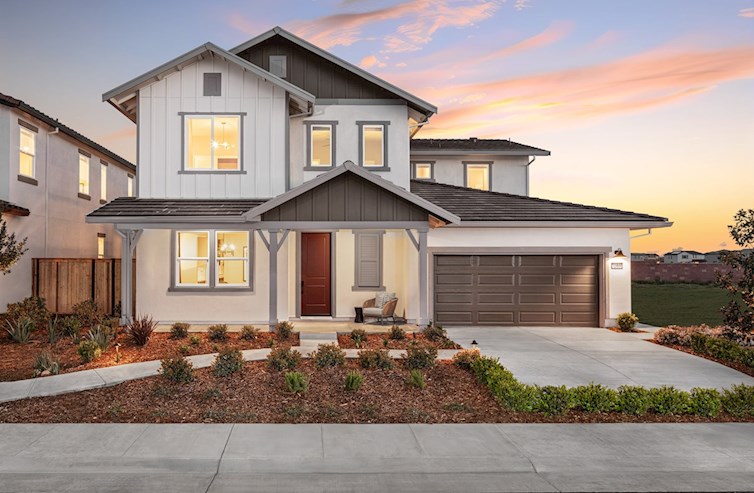
Arista
Single Family Homes
- Rancho Cordova, CA
- From $540s
- 3 - 6 Bed | 2 - 4 Bath
- 3 - 6 Bedrooms
- 2 - 4 Bathrooms
- 1,655 - 3,090 Sq. Ft.
More Information Coming Soon
Get Updates
More information on pricing, plans, amenities and launch dates, coming soon. Join the VIP list to stay up to date!
- Convenient to Golf
- Trails
- Views
Get Updates
More information on pricing, plans, amenities and launch dates, coming soon. Join the VIP list to stay up to date!
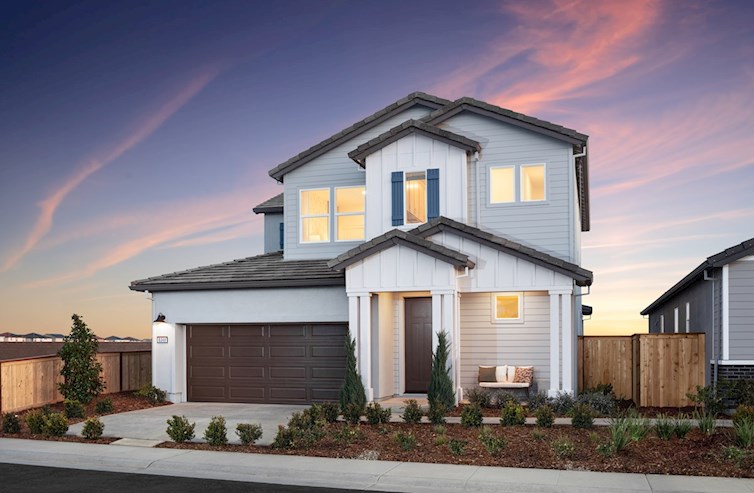
Lilly
Single Family Homes
- Elk Grove, CA
- From $600s
- 3 - 5 Bed | 2 - 3 Bath
- 3 - 5 Bedrooms
- 2 - 3 Bathrooms
- 1,696 - 2,242 Sq. Ft.
More Information Coming Soon
Get Updates
More information on pricing, plans, amenities and launch dates, coming soon. Join the VIP list to stay up to date!
- Near Dining
- Near Parks
- Near Shopping
Get Updates
More information on pricing, plans, amenities and launch dates, coming soon. Join the VIP list to stay up to date!
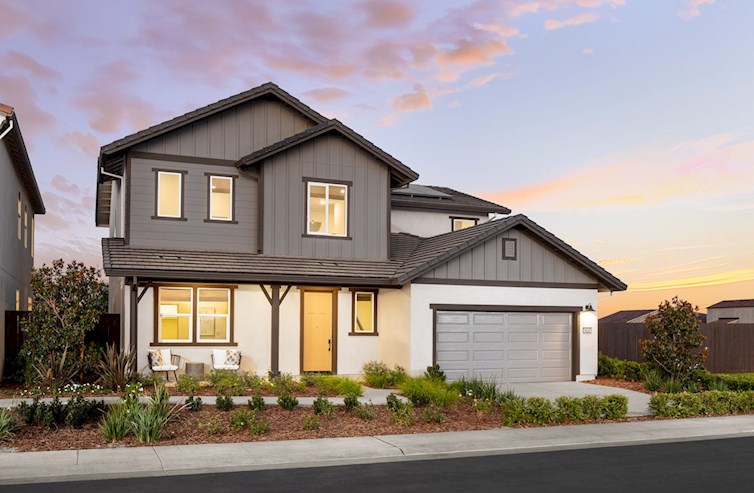
Poppy Meadows
2 Single Family Homes Series
- Elk Grove, CA
- From $670s - $890s
- 3 - 6 Bed | 2 - 4 Bath
- 3 - 6 Bedrooms
- 2 - 4 Bathrooms
- 2,038 - 3,309 Sq. Ft.
More Information Coming Soon
Get Updates
More information on pricing, plans, amenities and launch dates, coming soon. Join the VIP list to stay up to date!
- Convenient to Golf
- Highway Access
- Near Dining
Get Updates
More information on pricing, plans, amenities and launch dates, coming soon. Join the VIP list to stay up to date!
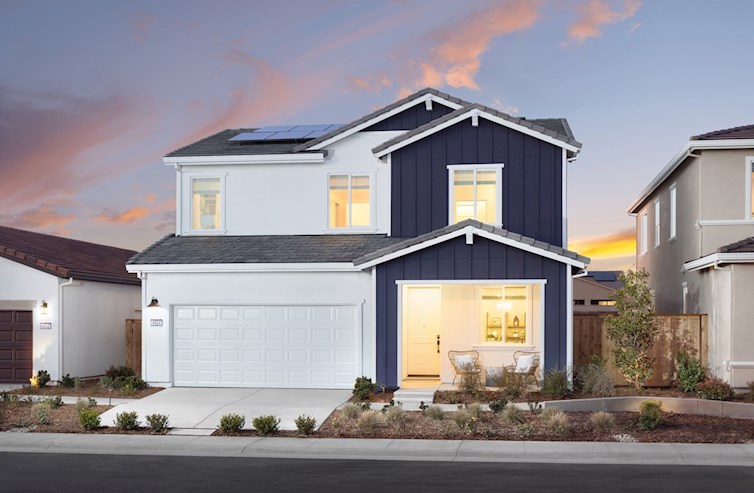
Pinnacle at Solaire
Single Family Homes
- Roseville, CA
- From $540s
- 3 - 5 Bed | 2 - 3.5 Bath
- 3 - 5 Bedrooms
- 2 - 3.5 Bathrooms
- 1,564 - 2,724 Sq. Ft.
More Information Coming Soon
Get Updates
More information on pricing, plans, amenities and launch dates, coming soon. Join the VIP list to stay up to date!
- Convenient to Golf
- Near Shopping
- Near Dining
Get Updates
More information on pricing, plans, amenities and launch dates, coming soon. Join the VIP list to stay up to date!
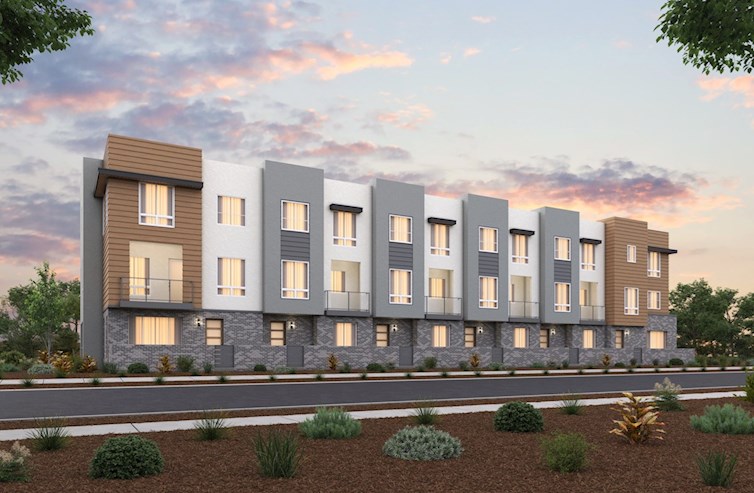
R21
Townhomes
- Sacramento, CA
- Coming Soon
- Coming Soon
- Coming Soon
- Coming Soon
- Coming Soon
More Information Coming Soon
Get Updates
More information on pricing, plans, amenities and launch dates, coming soon. Join the VIP list to stay up to date!
- In Town Living
- Near Dining
- Near Parks
Get Updates
More information on pricing, plans, amenities and launch dates, coming soon. Join the VIP list to stay up to date!
Magnolia
$734,990
Single Family Home
Harmony at Roberts Ranch | Vacaville, CA
MLS# 325086143
- Single Family Home
- Harmony at Roberts Ranch | Vacaville, CA
- 4 Bedrooms
- 3 Bathrooms
- 1,970 Sq. Ft.
- $80 Avg. Monthly Energy Cost
-
Available
Now
Homesite #0289
Cypress
$786,315
Single Family Home
Harmony at Roberts Ranch | Vacaville, CA
- Single Family Home
- Harmony at Roberts Ranch | Vacaville, CA
- 3 Bedrooms
- 2.5 Bathrooms
- 2,268 Sq. Ft.
- $78 Avg. Monthly Energy Cost
-
Available
Now
Homesite #0286
Sycamore
$861,990
Single Family Home
Serenity at Roberts Ranch | Vacaville, CA
MLS# 325083562
- Single Family Home
- Serenity at Roberts Ranch | Vacaville, CA
- 4 Bedrooms
- 3.5 Bathrooms
- 2,604 Sq. Ft.
- $99 Avg. Monthly Energy Cost
-
Available
Now
Homesite #0278
Eucalyptus
$952,990
Single Family Home
Serenity at Roberts Ranch | Vacaville, CA
MLS# 325083591
- Single Family Home
- Serenity at Roberts Ranch | Vacaville, CA
- 4 Bedrooms
- 3.5 Bathrooms
- 3,127 Sq. Ft.
- $132 Avg. Monthly Energy Cost
-
Available
Now
Homesite #0267
Sequoia
$984,257
Single Family Home
Serenity at Roberts Ranch | Vacaville, CA
- Single Family Home
- Serenity at Roberts Ranch | Vacaville, CA
- 5 Bedrooms
- 4.5 Bathrooms
- 3,661 Sq. Ft.
- $113 Avg. Monthly Energy Cost
-
Available
Now
Homesite #0266
Sequoia
$995,990
Single Family Home
Serenity at Roberts Ranch | Vacaville, CA
MLS# 325083619
- Single Family Home
- Serenity at Roberts Ranch | Vacaville, CA
- 5 Bedrooms
- 4.5 Bathrooms
- 3,661 Sq. Ft.
- $113 Avg. Monthly Energy Cost
-
Available
Now
Homesite #0277
Cypress
$607,990
Single Family Home
Arista | Rancho Cordova, CA
MLS# 225104174
- Single Family Home
- Arista | Rancho Cordova, CA
- 4 Bedrooms
- 3 Bathrooms
- 2,278 Sq. Ft.
- $62 Avg. Monthly Energy Cost
-
Available
Now
Homesite #0292
Cypress
$624,990
Single Family Home
Arista | Rancho Cordova, CA
MLS# 225052964
- Single Family Home
- Arista | Rancho Cordova, CA
- 4 Bedrooms
- 3 Bathrooms
- 2,278 Sq. Ft.
- $62 Avg. Monthly Energy Cost
-
Available
Now
Homesite #0259
Walnut
$767,990
Single Family Home
Arista | Rancho Cordova, CA
- Single Family Home
- Arista | Rancho Cordova, CA
- 4 Bedrooms
- 2.5 Bathrooms
- 2,805 Sq. Ft.
- $54 Avg. Monthly Energy Cost
-
Available
Now
Homesite #0278
Blossom
$669,490
Single Family Home
Lilly | Elk Grove, CA
- Single Family Home
- Lilly | Elk Grove, CA
- 3 Bedrooms
- 2.5 Bathrooms
- 2,016 Sq. Ft.
- $44 Avg. Monthly Energy Cost
-
Available
Now
Homesite #1068
Blossom
$674,990
Single Family Home
Lilly | Elk Grove, CA
MLS# 225079662
- Single Family Home
- Lilly | Elk Grove, CA
- 4 Bedrooms
- 3 Bathrooms
- 2,016 Sq. Ft.
- $44 Avg. Monthly Energy Cost
-
Available
Now
Homesite #1024
Plan 5
$893,990
Single Family Home
Poppy Meadows Primrose | Elk Grove, CA
MLS# 225070326
- Single Family Home
- Poppy Meadows Primrose | Elk Grove, CA
- 5 Bedrooms
- 4 Bathrooms
- 3,309 Sq. Ft.
- $65 Avg. Monthly Energy Cost
-
Available
Now
Homesite #2052
Plan 2
$598,990
Single Family Home
Pinnacle at Solaire | Roseville, CA
MLS# 225006373
- Single Family Home
- Pinnacle at Solaire | Roseville, CA
- 5 Bedrooms
- 3 Bathrooms
- 1,994 Sq. Ft.
- $50 Avg. Monthly Energy Cost
-
Available
Now
Homesite #0100
Plan 3
$603,990
Single Family Home
Pinnacle at Solaire | Roseville, CA
MLS# 225113772
- Single Family Home
- Pinnacle at Solaire | Roseville, CA
- 4 Bedrooms
- 3 Bathrooms
- 2,102 Sq. Ft.
- $50 Avg. Monthly Energy Cost
-
Available
Now
Homesite #0059
Sacramento, CA
Showing 8 Results
Showing 14 Results
Legal Disclaimer
The home pictured is intended to illustrate a representative home in the community, but may not depict the lowest advertised priced home. The advertised price may not include lot premiums, upgrades and/or options. All home options are subject to availability and site conditions. Beazer reserves the right to change plans, specifications, and pricing without notice in its sole discretion. Square footages are approximate. Exterior elevation finishes are subject to change without prior notice and may vary by plan and/or community. Interior design, features, decorator items, and landscape are not included. All renderings, color schemes, floor plans, maps, and displays are artists’ conceptions and are not intended to be an actual depiction of the home or its surroundings. A home’s purchase agreement will contain additional information, features, disclosures, and disclaimers. Please see New Home Counselor for individual home pricing and complete details. No Security Provided: If gate(s) and gatehouse(s) are located in the Community, they are not designed or intended to serve as a security system. Seller makes no representation, express or implied, concerning the operation, use, hours, method of operation, maintenance or any other decisions concerning the gate(s) and gatehouse(s) or the safety and security of the Home and the Community in which it is located. Buyer acknowledges that any access gate(s) may be left open for extended periods of time for the convenience of Seller and Seller’s subcontractors during construction of the Home and other homes in the Community. Buyer is aware that gates may not be routinely left in a closed position until such time as most construction within the Community has been completed. Buyer acknowledges that crime exists in every neighborhood and that Seller and Seller’s agents have made no representations regarding crime or security, that Seller is not a provider of security and that if Buyer is concerned about crime or security, Buyer should consult a security expert. BRE License No. 01503061
The utility cost shown is based on a particular home plan within each community as designed (not as built), using RESNET-approved software, RESNET-determined inputs and certain assumed conditions. The actual as-built utility cost on any individual Beazer home will be calculated by a RESNET-certified independent energy evaluator based on an on-site inspection and may vary from the as-designed rating shown on the advertisement depending on factors such as changes made to the applicable home plan, different appliances or features, and variation in the location and/or manner in which the home is built. Beazer does not warrant or guarantee any particular level of energy use costs or savings will be achieved. Actual energy utility costs will depend on numerous factors, including but not limited to personal utility usage, rates, fees and charges of local energy providers, individual home features, household size, and local climate conditions. The estimated utility cost shown is generated from RESNET-approved software using assumptions about annual energy use solely from the standard systems, appliances and features included with the relevant home plan, as well as average local energy utility rates available at the time the estimate is calculated. Where gas utilities are not available, energy utility costs in those areas will reflect only electrical utilities. Because numerous factors and inputs may affect monthly energy bill costs, buyers should not rely solely or substantially on the estimated monthly energy bill costs shown on this advertisement in making a decision to purchase any Beazer home. Beazer has no affiliation with RESNET or any other provider mentioned above, all of whom are third parties.
*When you shop and compare, you know you're getting the lowest rates and fees available. Lender competition leads to less money out of pocket at closing and lower payments every month. The Consumer Financial Protection Bureau (CFPB) found in their 2015 Consumer Mortgage Experience Survey that shopping for a mortgage saves consumers an average of .5% on their interest rate. Using this information, the difference between a 5% and a 4.5% interest rate on a new home that costs $315,000 (with a $15,000 down payment and a financed amount of $300,000) is a Principal & Interest savings of roughly $90 per month. Over a typical 30-year amortized mortgage, $90 per month adds up to $32,400 in savings over the life of the loan. To read more from the CFPB, please visit https://mortgagechoice.beazer.com/
Legal Disclaimer
The home pictured is intended to illustrate a representative home in the community, but may not depict the lowest advertised priced home. The advertised price may not include lot premiums, upgrades and/or options. All home options are subject to availability and site conditions. Beazer reserves the right to change plans, specifications, and pricing without notice in its sole discretion. Square footages are approximate. Exterior elevation finishes are subject to change without prior notice and may vary by plan and/or community. Interior design, features, decorator items, and landscape are not included. All renderings, color schemes, floor plans, maps, and displays are artists’ conceptions and are not intended to be an actual depiction of the home or its surroundings. A home’s purchase agreement will contain additional information, features, disclosures, and disclaimers. Please see New Home Counselor for individual home pricing and complete details. No Security Provided: If gate(s) and gatehouse(s) are located in the Community, they are not designed or intended to serve as a security system. Seller makes no representation, express or implied, concerning the operation, use, hours, method of operation, maintenance or any other decisions concerning the gate(s) and gatehouse(s) or the safety and security of the Home and the Community in which it is located. Buyer acknowledges that any access gate(s) may be left open for extended periods of time for the convenience of Seller and Seller’s subcontractors during construction of the Home and other homes in the Community. Buyer is aware that gates may not be routinely left in a closed position until such time as most construction within the Community has been completed. Buyer acknowledges that crime exists in every neighborhood and that Seller and Seller’s agents have made no representations regarding crime or security, that Seller is not a provider of security and that if Buyer is concerned about crime or security, Buyer should consult a security expert. BRE License No. 01503061
The utility cost shown is based on a particular home plan within each community as designed (not as built), using RESNET-approved software, RESNET-determined inputs and certain assumed conditions. The actual as-built utility cost on any individual Beazer home will be calculated by a RESNET-certified independent energy evaluator based on an on-site inspection and may vary from the as-designed rating shown on the advertisement depending on factors such as changes made to the applicable home plan, different appliances or features, and variation in the location and/or manner in which the home is built. Beazer does not warrant or guarantee any particular level of energy use costs or savings will be achieved. Actual energy utility costs will depend on numerous factors, including but not limited to personal utility usage, rates, fees and charges of local energy providers, individual home features, household size, and local climate conditions. The estimated utility cost shown is generated from RESNET-approved software using assumptions about annual energy use solely from the standard systems, appliances and features included with the relevant home plan, as well as average local energy utility rates available at the time the estimate is calculated. Where gas utilities are not available, energy utility costs in those areas will reflect only electrical utilities. Because numerous factors and inputs may affect monthly energy bill costs, buyers should not rely solely or substantially on the estimated monthly energy bill costs shown on this advertisement in making a decision to purchase any Beazer home. Beazer has no affiliation with RESNET or any other provider mentioned above, all of whom are third parties.
*When you shop and compare, you know you're getting the lowest rates and fees available. Lender competition leads to less money out of pocket at closing and lower payments every month. The Consumer Financial Protection Bureau (CFPB) found in their 2015 Consumer Mortgage Experience Survey that shopping for a mortgage saves consumers an average of .5% on their interest rate. Using this information, the difference between a 5% and a 4.5% interest rate on a new home that costs $315,000 (with a $15,000 down payment and a financed amount of $300,000) is a Principal & Interest savings of roughly $90 per month. Over a typical 30-year amortized mortgage, $90 per month adds up to $32,400 in savings over the life of the loan. To read more from the CFPB, please visit https://mortgagechoice.beazer.com/
